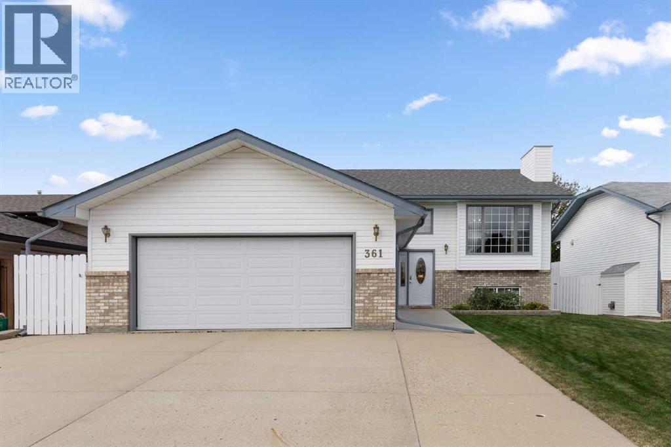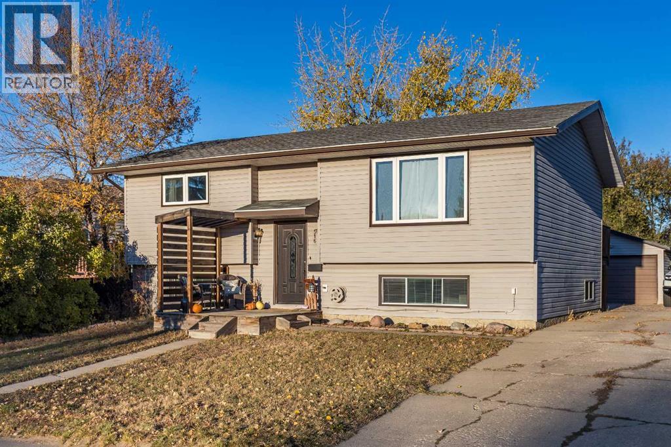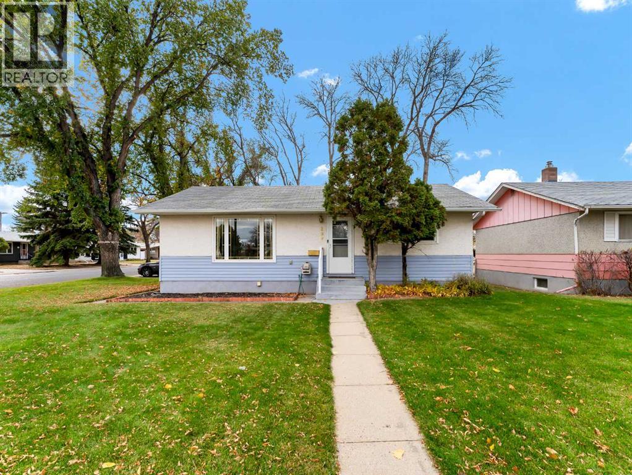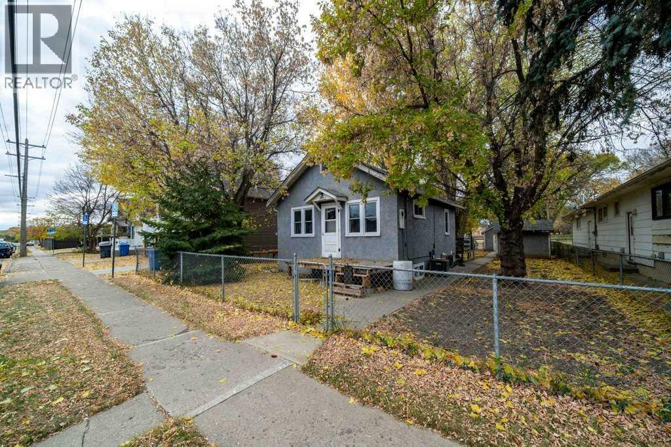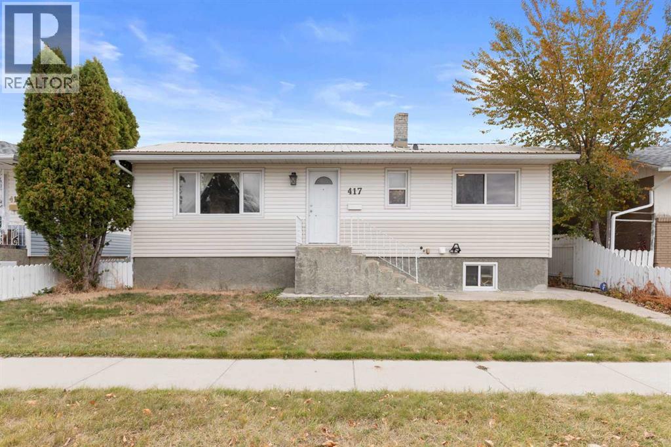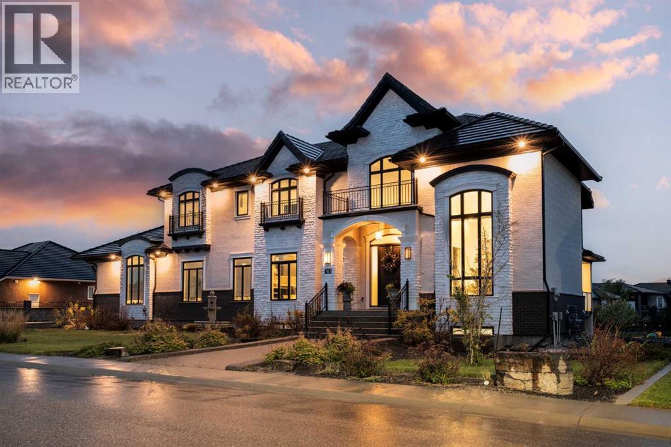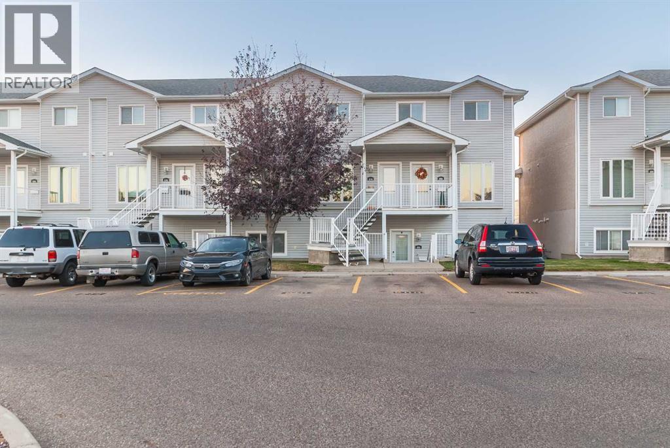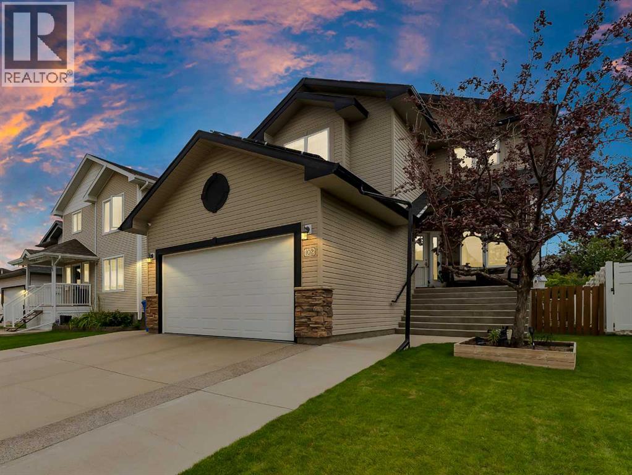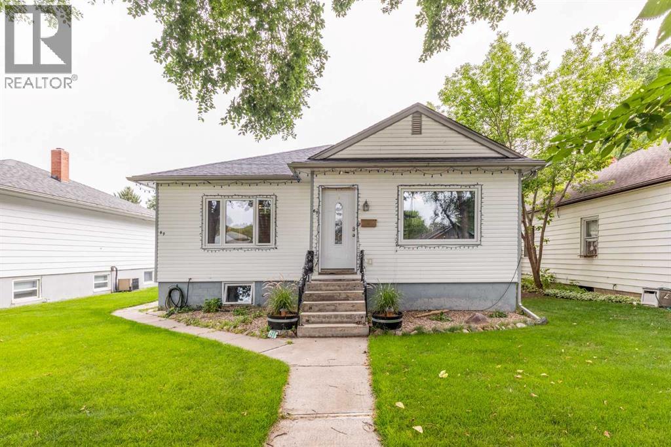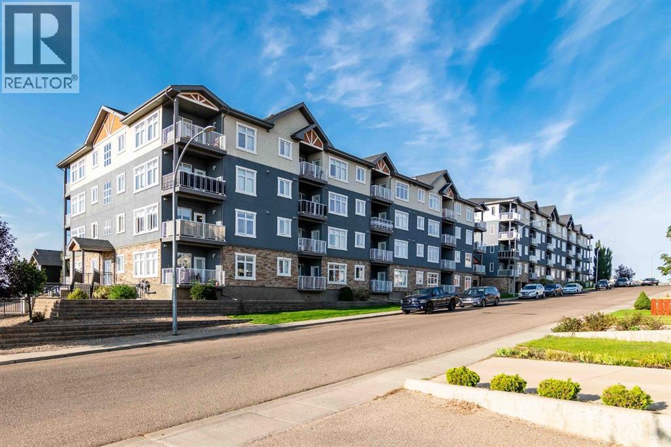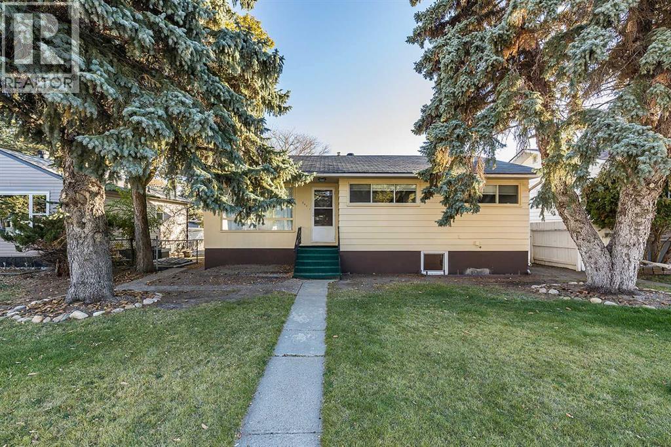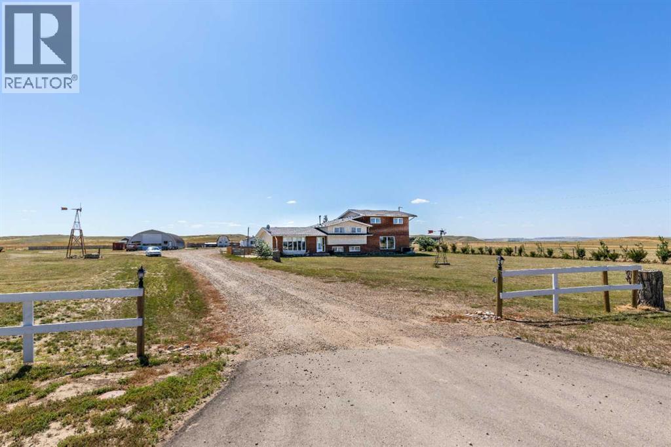
Highlights
Description
- Home value ($/Sqft)$502/Sqft
- Time on Houseful78 days
- Property typeSingle family
- Style5 level
- Lot size70.70 Acres
- Year built1980
- Garage spaces2
- Mortgage payment
Endless Possibilities on this Expansive Property with 70.70 acres – Sustainable Living Meets Income PotentialDiscover the perfect blend of peaceful country living and incredible investment opportunity. This unique property offers tremendous potential for value appreciation, thanks to ongoing development in the surrounding neighborhood. Whether you're looking to live off the land, build an income-generating business, or simply enjoy the tranquility of nature, this land delivers.Live sustainably with installed solar panels and a huge garden area ready for your green thumb. The property includes pens for livestock, making it ideal for raising chickens, goats, ducks, or starting a hobby ranch. With ample acreage, the land is well-suited for farming, homesteading, or eco-conscious living.Prairie views and a peaceful atmosphere make this an excellent location to develop an Airbnb business. Picture cozy cabins, tiny homes, or even glamping sites — a retreat your guests will want to return to year after year.The possibilities are as wide as the horizon. Whether you're dreaming of sustainable living, an agritourism venture, or a scenic short-term rental escape, this property is ready to bring your vision to life. This property features a 40x100 Quonset, 20x50 Workshop, 16x32 horse barn, 26x26 heated garage, 24x24 carport, 24x24 deck above carport. New Shingles on Quonset, garage, & house (2025). (id:63267)
Home overview
- Cooling Central air conditioning
- Heat type Forced air
- Construction materials Wood frame
- Fencing Fence, partially fenced
- # garage spaces 2
- Has garage (y/n) Yes
- # full baths 3
- # total bathrooms 3.0
- # of above grade bedrooms 4
- Flooring Carpeted, hardwood, tile, vinyl plank
- Has fireplace (y/n) Yes
- Lot dimensions 70.7
- Lot size (acres) 70.7
- Building size 1939
- Listing # A2245853
- Property sub type Single family residence
- Status Active
- Bedroom 5.282m X 3.658m
Level: 2nd - Bedroom 3.633m X 3.453m
Level: 2nd - Bathroom (# of pieces - 4) Measurements not available
Level: 2nd - Primary bedroom 5.867m X 4.471m
Level: 3rd - Bedroom 4.673m X 3.024m
Level: 3rd - Bathroom (# of pieces - 3) Measurements not available
Level: 3rd - Other 2.234m X 3.048m
Level: 3rd - Den 4.063m X 3.328m
Level: Basement - Storage 2.996m X 1.981m
Level: Basement - Office 3.225m X 3.277m
Level: Basement - Storage 2.743m X 1.981m
Level: Basement - Bathroom (# of pieces - 3) Measurements not available
Level: Lower - Family room 5.206m X 5.13m
Level: Lower - Laundry 3.658m X 2.286m
Level: Lower - Kitchen 4.929m X 3.581m
Level: Main - Living room 7.01m X 4.063m
Level: Main - Dining room 2.844m X 3.581m
Level: Main
- Listing source url Https://www.realtor.ca/real-estate/28690459/5121-township-road-120-dunmore
- Listing type identifier Idx

$-2,597
/ Month


