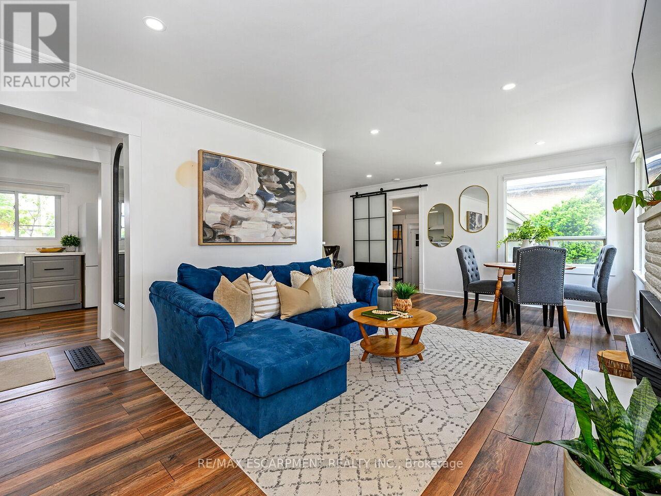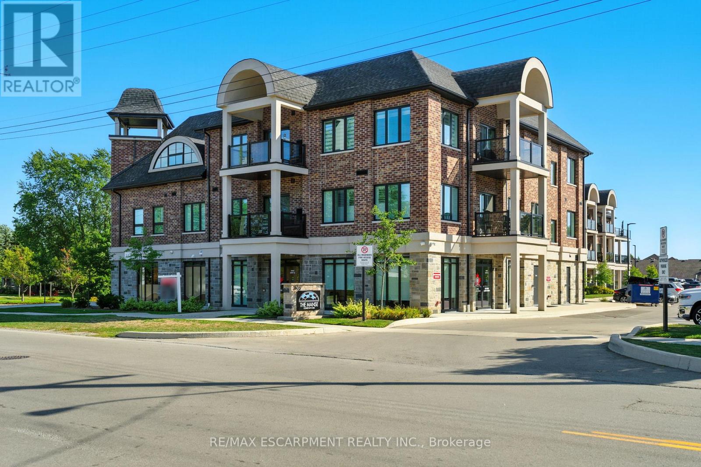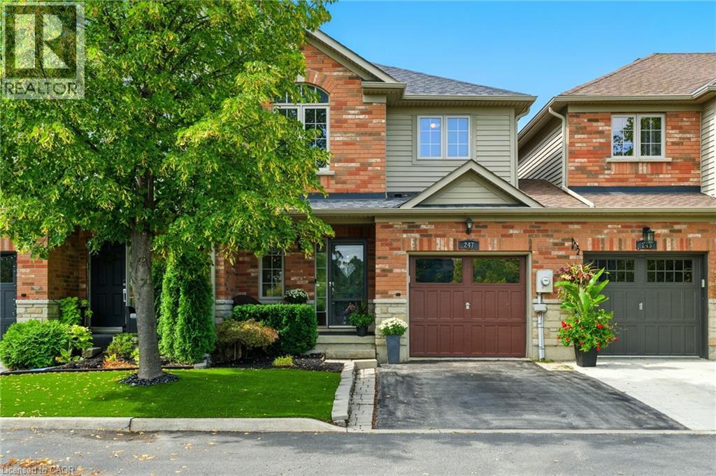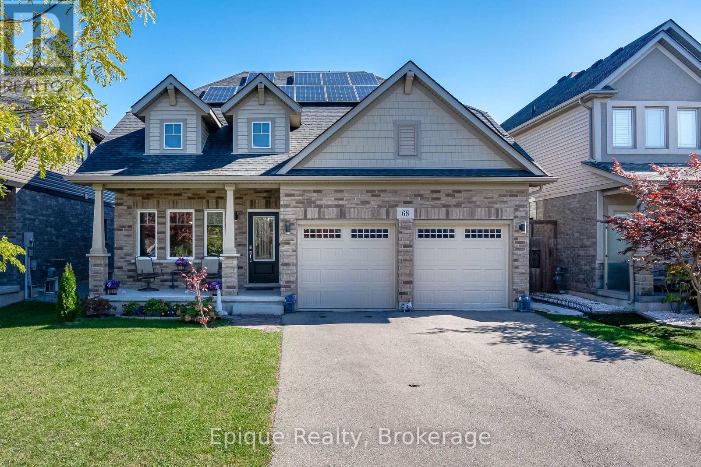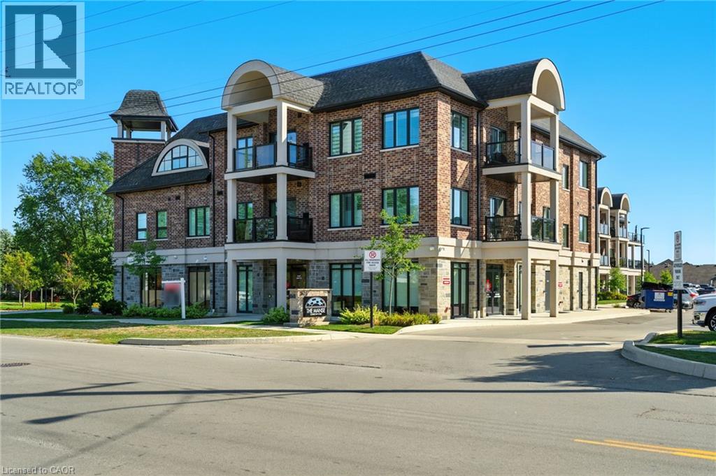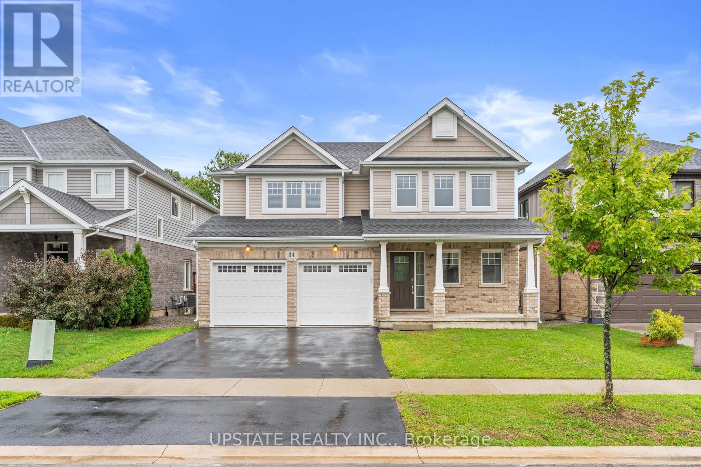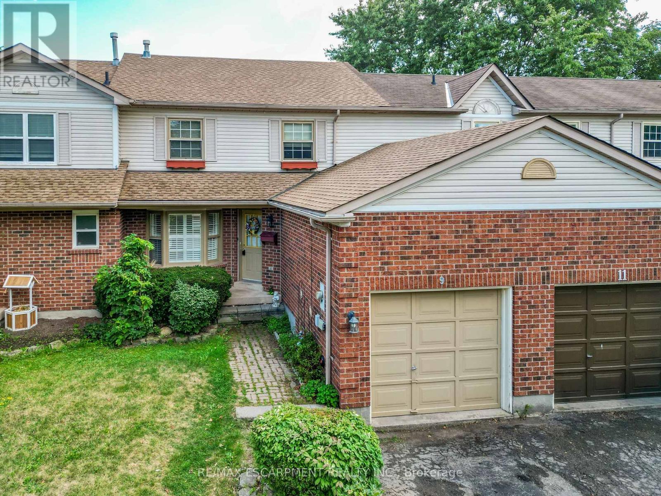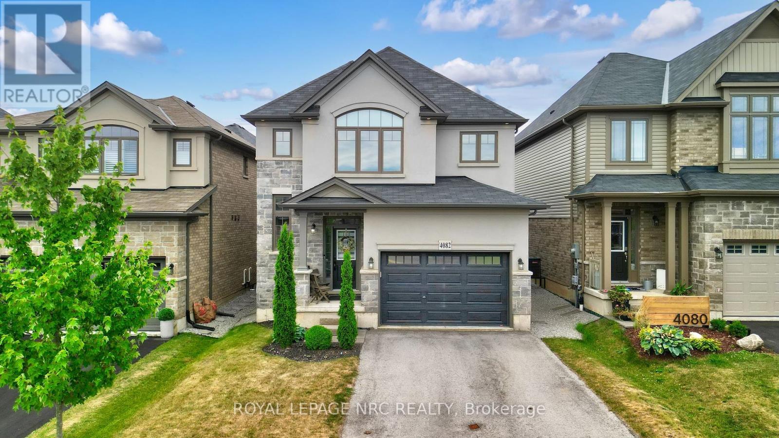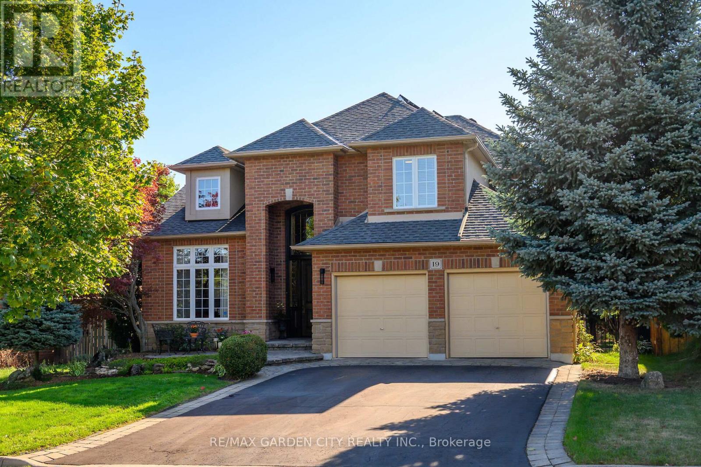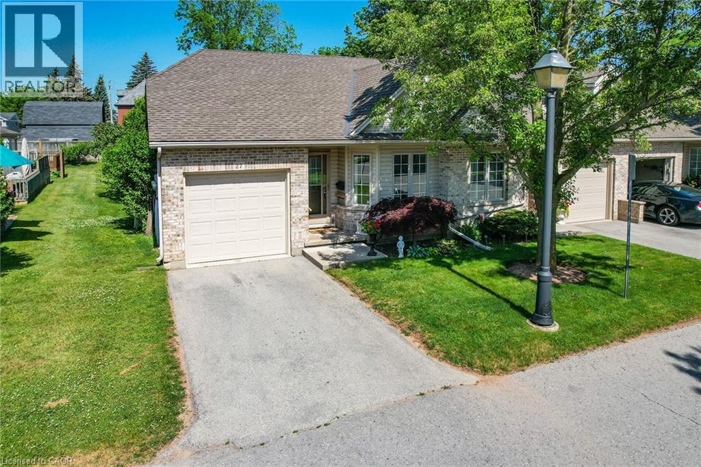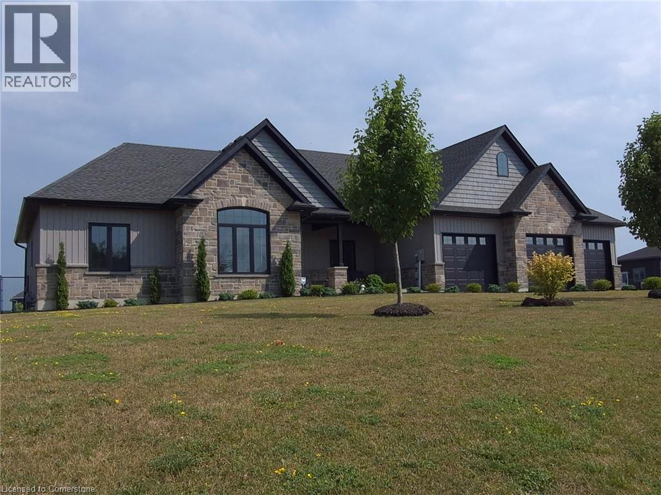
1 Phillips Ct
1 Phillips Ct
Highlights
Description
- Home value ($/Sqft)$310/Sqft
- Time on Houseful30 days
- Property typeSingle family
- StyleBungalow
- Median school Score
- Lot size0.94 Acre
- Year built2018
- Mortgage payment
PHENMONIAL FAMILY HOME ON PHILLIPS! This North Dunnville Executive Enclave is on the border of Niagara making St. Catharines a 35 minute commute, only 22 MINUTES to QEW access at Grimsby & this top of the County area makes the 403 below Hamilton only a 40 minute jaunt west. Country Cul-de-Sac is amongst other almost 1ac custom homes on a neighbourhood street with all the elbow room you could need! Impressive 2018 Silverthorne Homes build offers a 4,489 finished sqft w/4 beds on the main level + 3 down with 3 full bathes. The home just oozes class & character in this sought after location for value & proximity to the QEW. Covered porch leads into a Cathedral lifted living room ceiling & accenting pot lights with soaring vaulted windows & floor to ceiling accent wood cabinet wall sporting a gas insert FP. Kitchen Dining Room combo has subway ceramic back splash, gleaming granite tops, sit at island with gas cook top over looking the yard, premium stainless steel appliances, touchless tap, banquet sized table area, computer nook, to the ceiling cabinets, double ovens, stand alone fridge+freezer w/wall of windows with adjustable Bali blinds from the top or bottom. Main level laundry room has walk-in 2nd pantry + 7 cubby areas with floor drawers, 16 coat hooks + 14 high storage boxes for hats & stuff. Executive Primary bedroom off the south end has sliding door to future deck, impressive ensuite thru to room sized WIC. 3 generous north end bedrooms w/large spotless bathroom. Basement sports 2 massive teenager retreat bedrooms, convenient 7th bedroom designed to be an office. Over 800sqft of Family & Games Room area with pot lights big window & roughin drain for future bar or inlaw application. Sports storage room goes up to the garage is expertly vented by upgraded ERV. 35ft wide triple garage. 3 exterior NGas locations, 30x50 fenced sports court with solar lights for play into the night basketball or skating. Fully fenced, Extra parking. Hot tub & enclosure. SO MUCH! (id:63267)
Home overview
- Cooling Central air conditioning
- Heat source Natural gas
- Heat type Forced air
- Sewer/ septic Septic system
- # total stories 1
- Fencing Fence
- # parking spaces 12
- Has garage (y/n) Yes
- # full baths 3
- # total bathrooms 3.0
- # of above grade bedrooms 7
- Has fireplace (y/n) Yes
- Community features Quiet area, community centre, school bus
- Subdivision 601 - moulton
- Lot desc Landscaped
- Lot dimensions 0.94
- Lot size (acres) 0.94
- Building size 4489
- Listing # 40756562
- Property sub type Single family residence
- Status Active
- Games room 6.045m X 5.842m
Level: Basement - Utility 4.521m X 2.896m
Level: Basement - Storage 4.572m X 4.242m
Level: Basement - Family room 7.112m X 5.74m
Level: Basement - Bedroom 5.055m X 4.445m
Level: Basement - Bedroom 7.366m X 3.988m
Level: Basement - Bedroom 4.089m X 2.337m
Level: Basement - Bathroom (# of pieces - 4) 3.099m X 1.88m
Level: Basement - Bedroom 3.912m X 3.353m
Level: Main - Storage 3.658m X 2.337m
Level: Main - Bathroom (# of pieces - 5) 3.658m X 3.15m
Level: Main - Bedroom 3.658m X 3.353m
Level: Main - Primary bedroom 4.724m X 4.115m
Level: Main - Foyer 4.267m X 2.845m
Level: Main - Kitchen / dining room 6.604m X 6.147m
Level: Main - Laundry 3.912m X 3.48m
Level: Main - Living room 6.248m X 5.69m
Level: Main - Bedroom 3.658m X 3.658m
Level: Main - Bathroom (# of pieces - 5) 2.946m X 2.489m
Level: Main
- Listing source url Https://www.realtor.ca/real-estate/28695596/1-phillips-court-dunnville
- Listing type identifier Idx

$-3,706
/ Month

