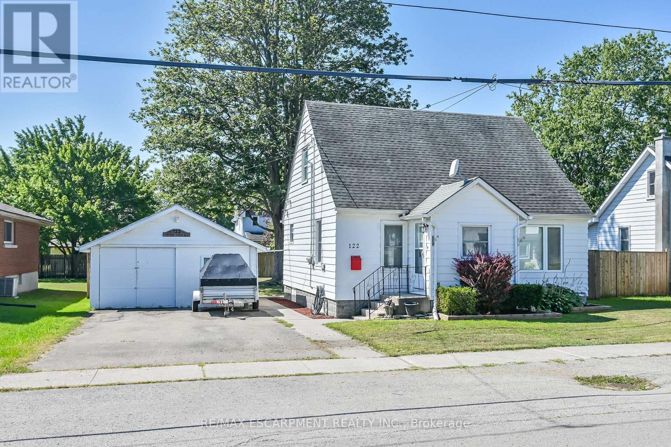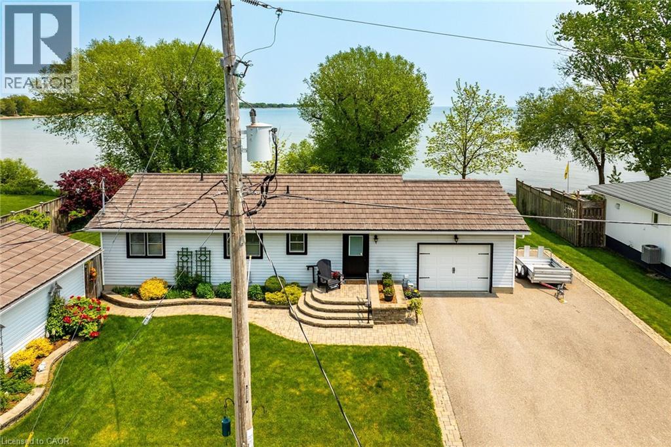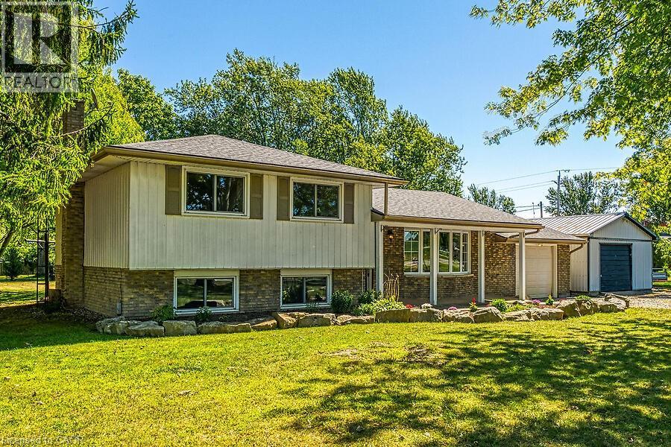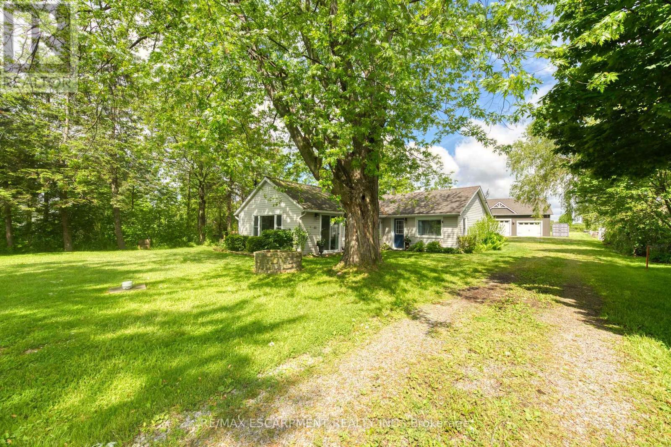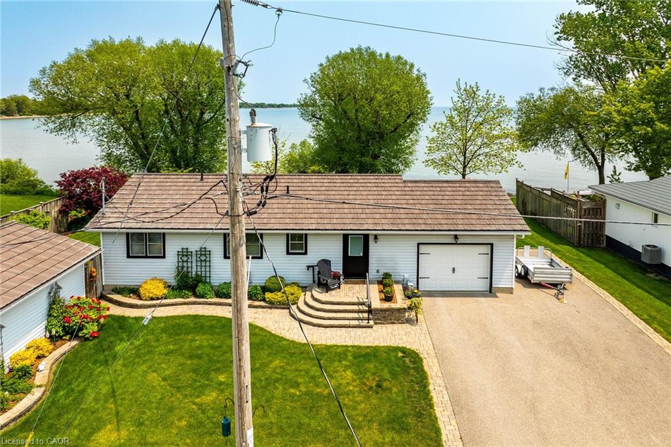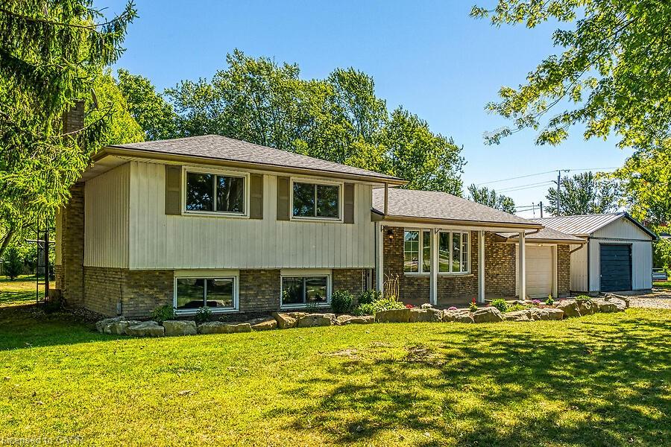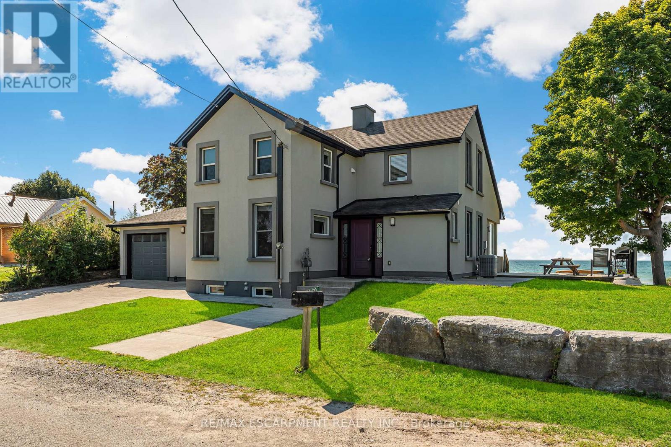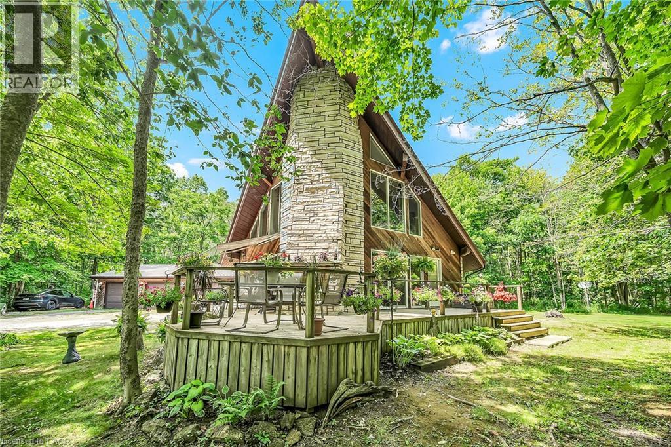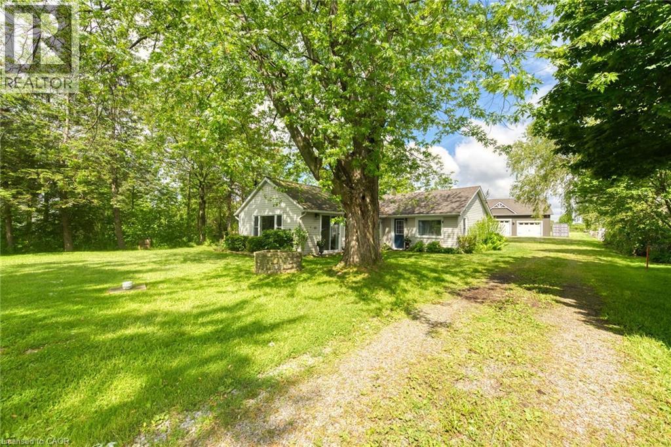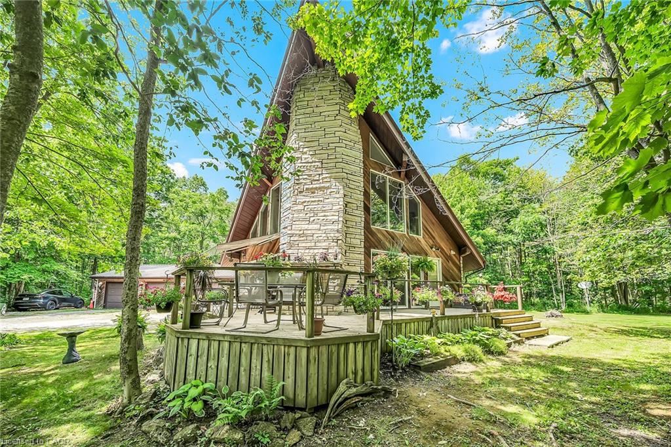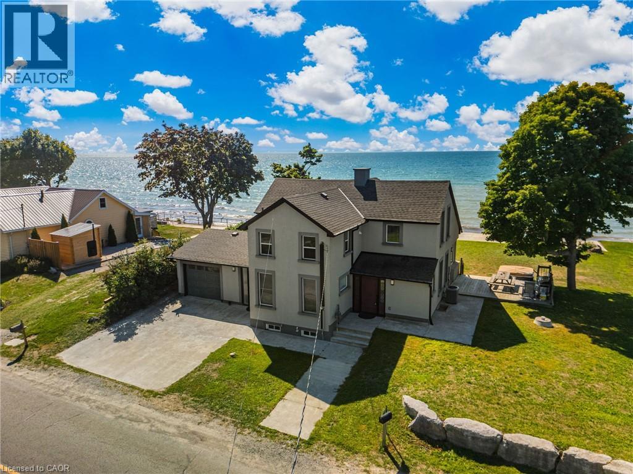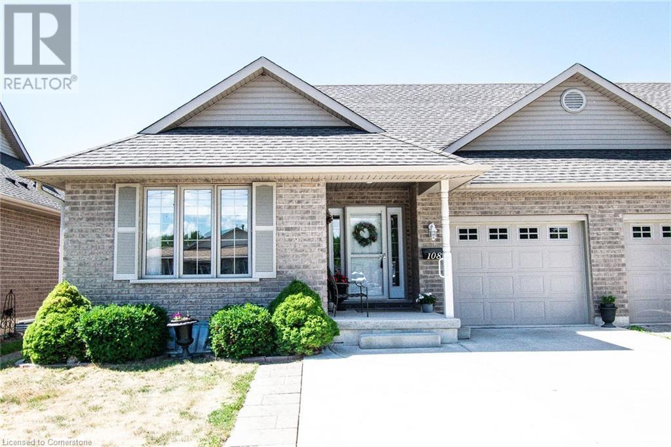
Highlights
This home is
23%
Time on Houseful
51 Days
School rated
4.3/10
Description
- Home value ($/Sqft)$351/Sqft
- Time on Houseful51 days
- Property typeSingle family
- StyleBungalow
- Median school Score
- Year built2011
- Mortgage payment
All brick semi-detached one floor home with great location. Short walk to downtown-shopping-banking and library. 2+ bedrooms, 2 baths with an open concept main floor kitchen and living room-off living room patio door to patio and rear yard. Main floor laundry, covered front porch-garage with inside access. Lower level finished with rooms which could be sued as bedrooms-3pc bath and large games room. Double wide concrete drive and central air compliment this home. (id:55581)
Home overview
Amenities / Utilities
- Cooling Central air conditioning
- Heat source Natural gas
- Heat type Forced air
- Sewer/ septic Municipal sewage system
Exterior
- # total stories 1
- # parking spaces 3
- Has garage (y/n) Yes
Interior
- # full baths 2
- # half baths 1
- # total bathrooms 3.0
- # of above grade bedrooms 2
Location
- Subdivision 061 - dunnville municipal
- Directions 1949937
Overview
- Lot size (acres) 0.0
- Building size 1880
- Listing # 40751670
- Property sub type Single family residence
- Status Active
Rooms Information
metric
- Den 3.15m X 2.692m
Level: Basement - Den 7.087m X 2.591m
Level: Basement - Other 3.454m X 2.845m
Level: Basement - Bathroom (# of pieces - 3) 2.489m X 1.219m
Level: Basement - Games room 6.401m X 3.658m
Level: Basement - Eat in kitchen 4.47m X 2.845m
Level: Main - Bedroom 3.658m X 2.794m
Level: Main - Living room 5.613m X 4.572m
Level: Main - Primary bedroom 3.912m X 3.658m
Level: Main - Laundry 2.007m X 1.6m
Level: Main - Bathroom (# of pieces - 4) 3.302m X 1.295m
Level: Main - Bathroom (# of pieces - 2) 1.702m X 1.829m
Level: Main
SOA_HOUSEKEEPING_ATTRS
- Listing source url Https://www.realtor.ca/real-estate/28612111/108-forest-street-e-dunnville
- Listing type identifier Idx
The Home Overview listing data and Property Description above are provided by the Canadian Real Estate Association (CREA). All other information is provided by Houseful and its affiliates.

Lock your rate with RBC pre-approval
Mortgage rate is for illustrative purposes only. Please check RBC.com/mortgages for the current mortgage rates
$-1,757
/ Month25 Years fixed, 20% down payment, % interest
$
$
$
%
$
%

Schedule a viewing
No obligation or purchase necessary, cancel at any time

