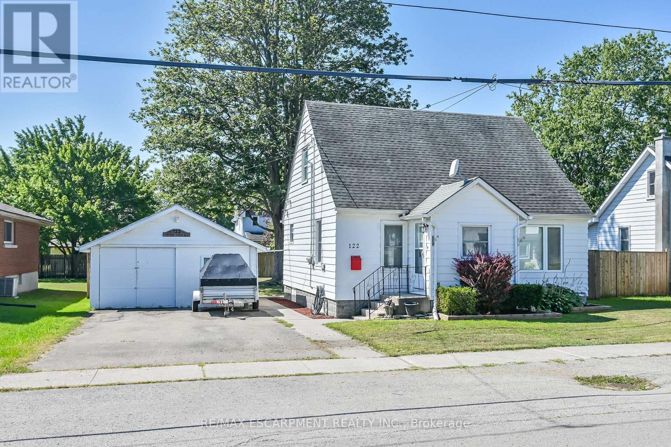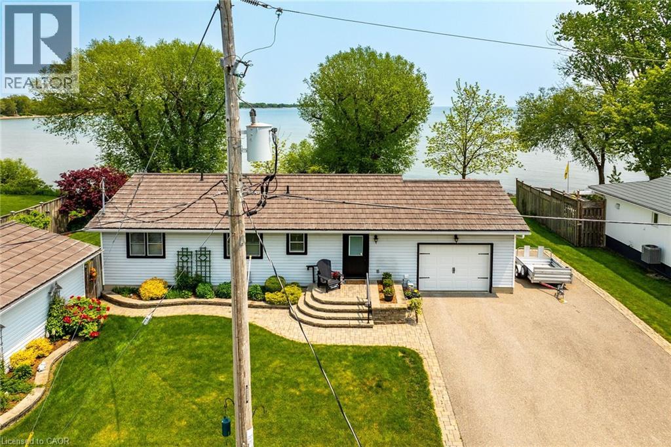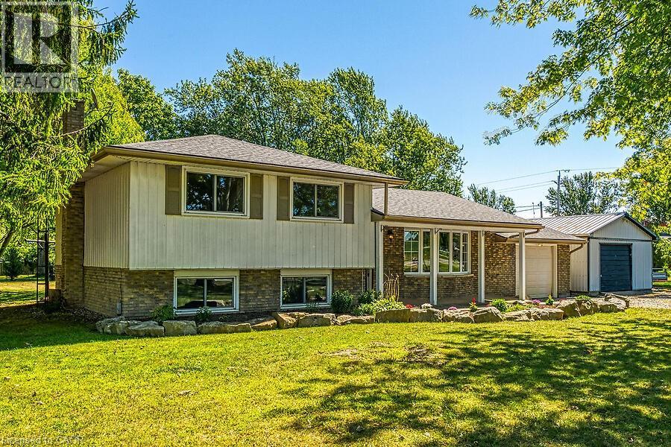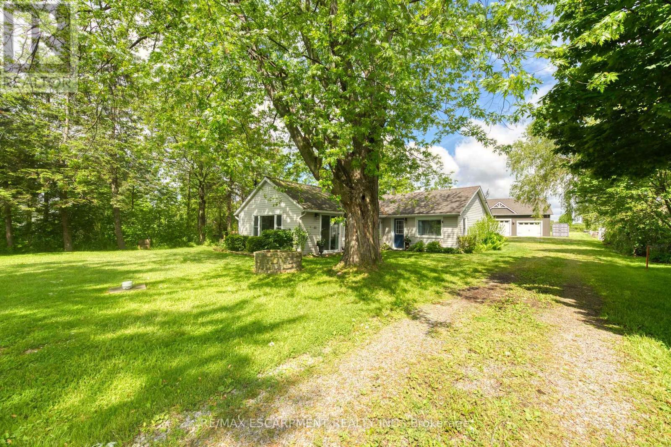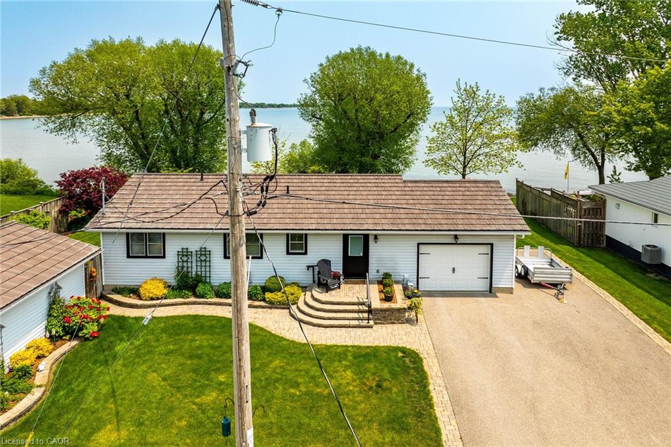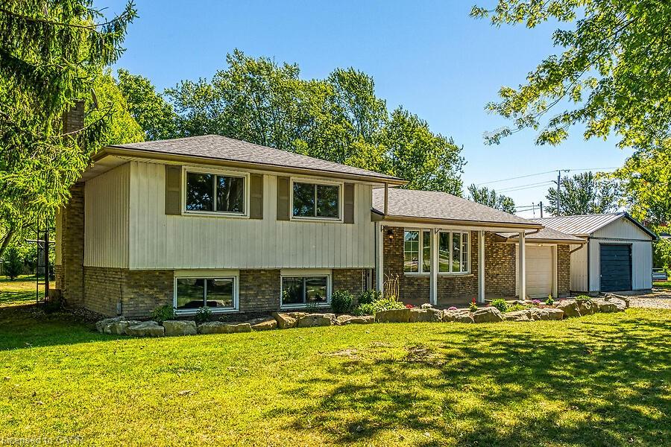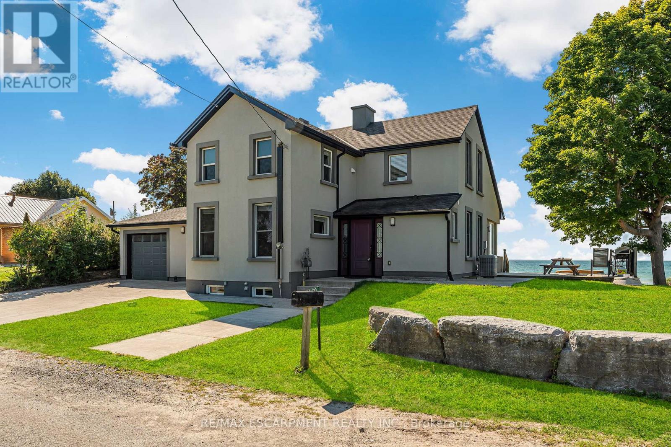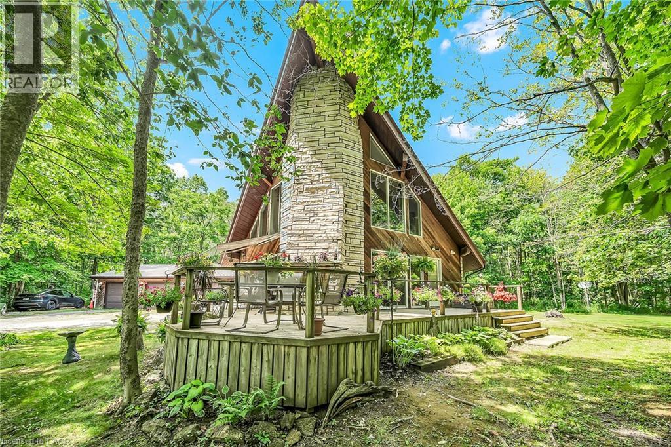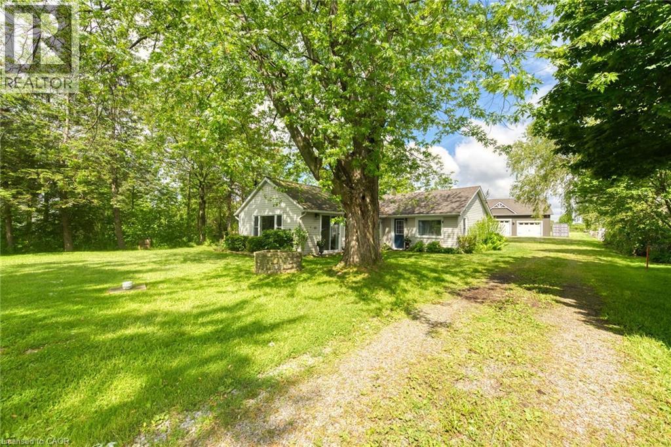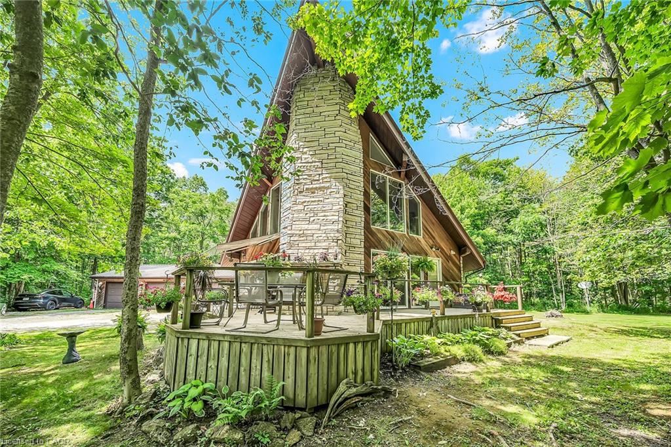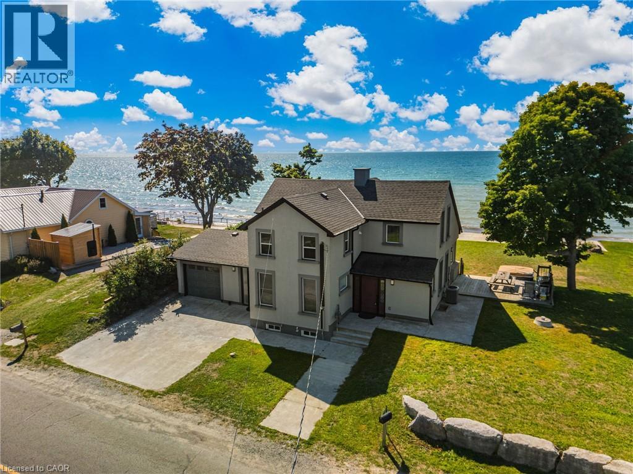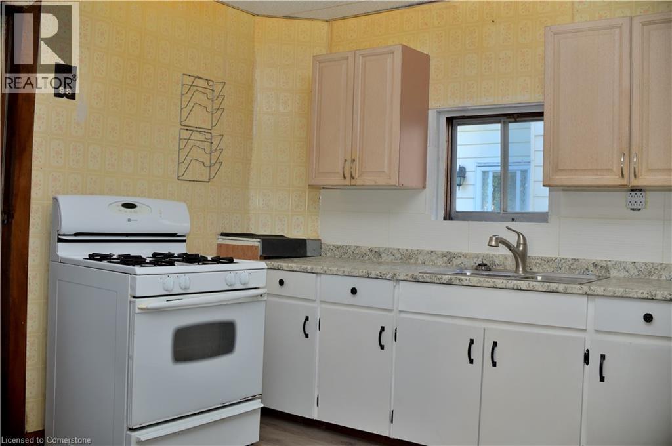
116 S Cayuga St W
116 S Cayuga St W
Highlights
Description
- Home value ($/Sqft)$227/Sqft
- Time on Houseful45 days
- Property typeSingle family
- Median school Score
- Mortgage payment
Great for Investors Fantastic Zoning!!! Large Families Look Here !!! Freshly Renovated in the front rooms. Spacious 5-bedroom residence with 2 bathrooms, ideal for families. Features include a fully insulated design, high-efficiency gas furnace, and owned water heater for cost-effective living. Recent upgrades: new gas piping and hydro circuit breakers (2023). Main level includes a relaxing walk-in tub with ozonator and whirlpool. Versatile spaces include a main floor office/bedroom, formal dining area, and large kitchen for entertaining. Potential for a self-contained in-law suite. Ample storage with a spacious laundry room, 20x20 steel garage, and additional half garage. Convenient dual driveway for 3 vehicles plus 2 more for guests. Close to schools, shopping, and parks. Motivated seller offers a unique opportunity for buyers. Great investment potential for rental income or multi-family living. A must-see for comfort, functionality, and convenience! (id:55581)
Home overview
- Cooling Window air conditioner
- Heat source Natural gas
- Heat type Forced air
- Sewer/ septic Municipal sewage system
- # total stories 2
- # parking spaces 10
- Has garage (y/n) Yes
- # full baths 2
- # total bathrooms 2.0
- # of above grade bedrooms 5
- Community features Quiet area
- Subdivision 061 - dunnville municipal
- Directions 2076851
- Lot size (acres) 0.0
- Building size 2200
- Listing # 40753329
- Property sub type Single family residence
- Status Active
- Bedroom 3.454m X 2.997m
Level: 2nd - Bathroom (# of pieces - 4) 3.251m X 3.099m
Level: 2nd - Bedroom 3.454m X 2.896m
Level: 2nd - Bedroom 3.835m X 2.997m
Level: 3rd - Bedroom 3.81m X 3.251m
Level: 3rd - Laundry 3.937m X 2.997m
Level: Main - Bathroom (# of pieces - 3) 2.438m X 1.626m
Level: Main - Primary bedroom 2.896m X 2.896m
Level: Main - Living room 4.166m X 3.708m
Level: Main - Kitchen 3.759m X 2.921m
Level: Main - Storage 5.639m X 1.829m
Level: Main - Dining room 4.978m X 4.166m
Level: Main
- Listing source url Https://www.realtor.ca/real-estate/28638415/116-south-cayuga-street-w-dunnville
- Listing type identifier Idx

$-1,330
/ Month

