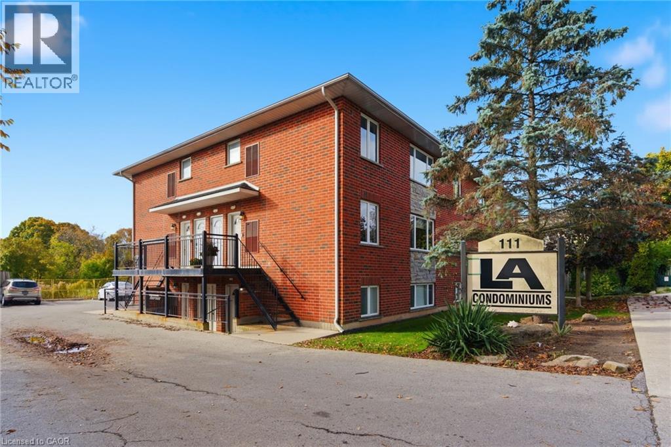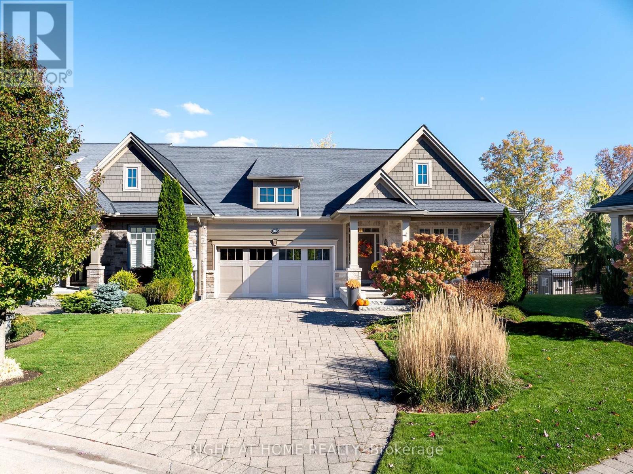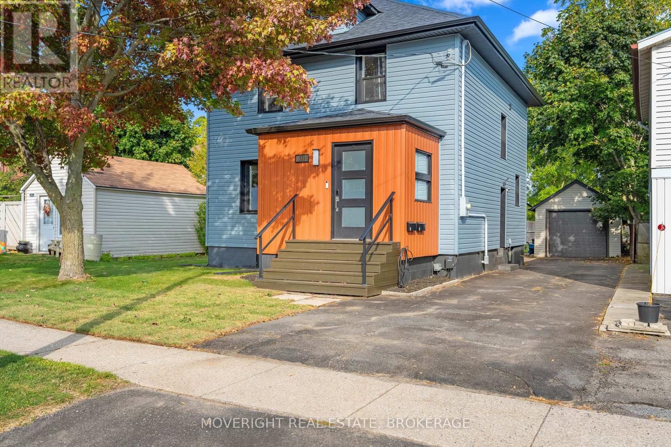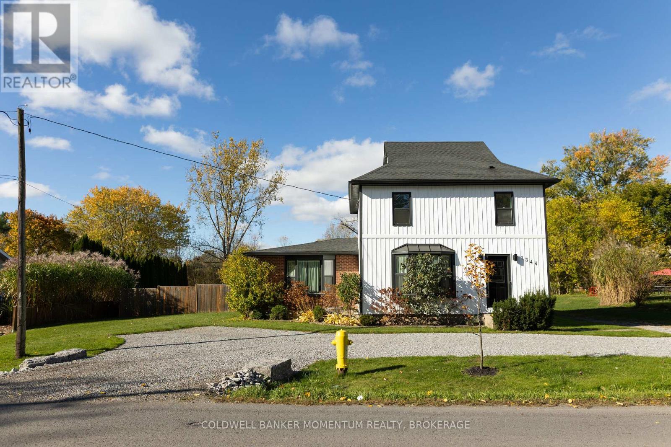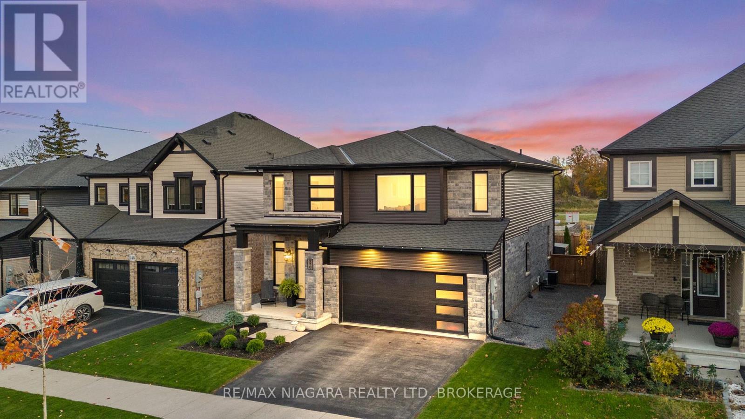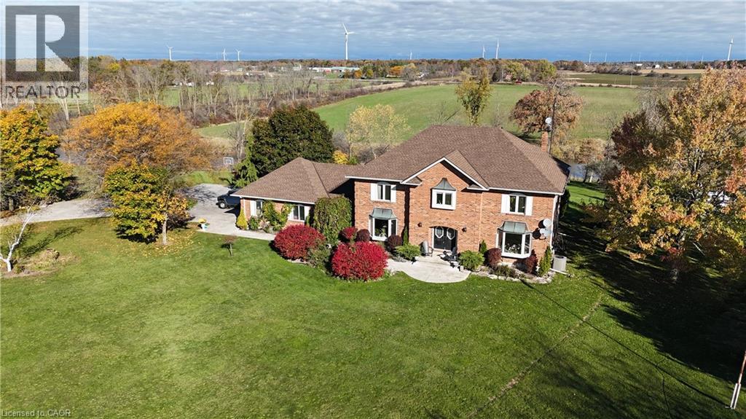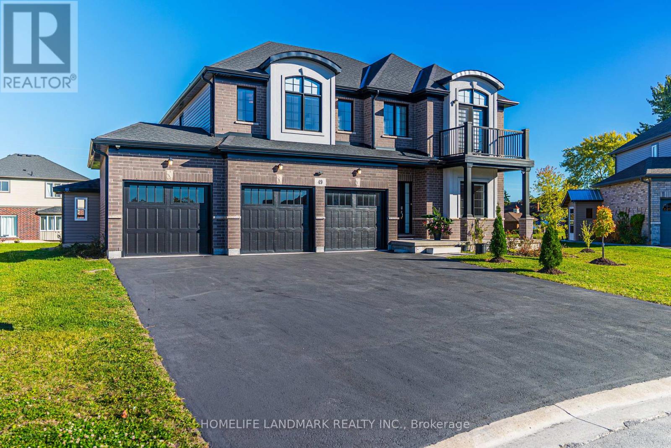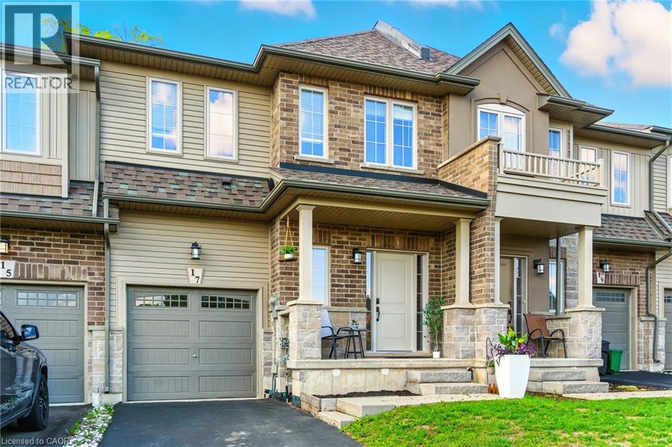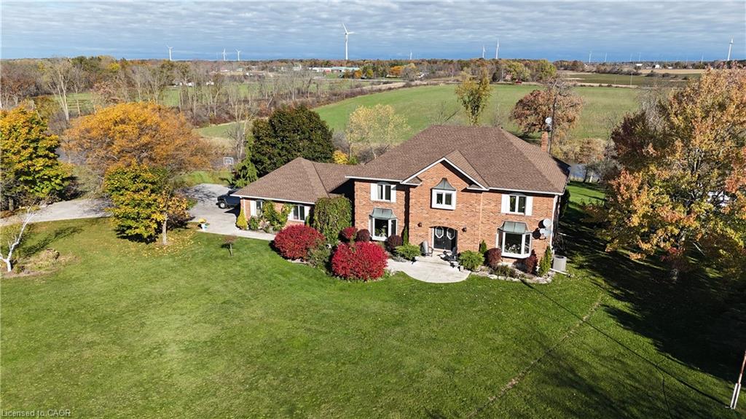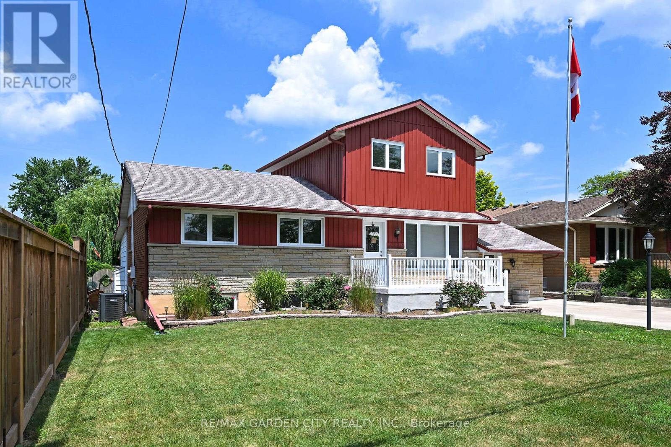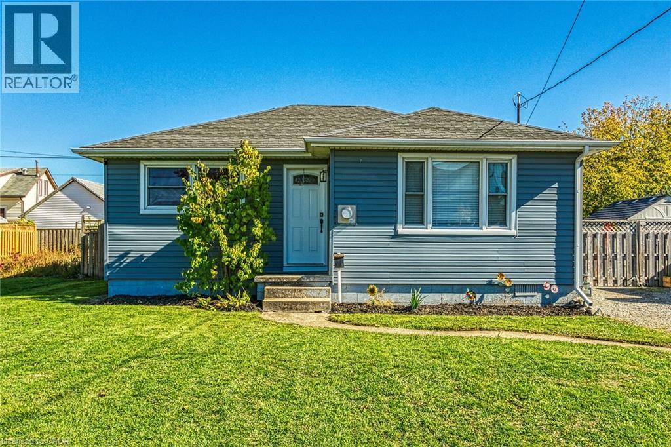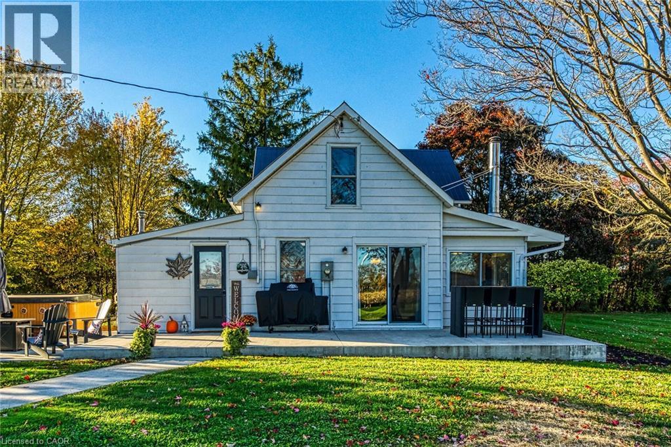
Highlights
Description
- Home value ($/Sqft)$443/Sqft
- Time on Housefulnew 23 hours
- Property typeSingle family
- Median school Score
- Mortgage payment
Welcome to your country escape! This charming 1.5 storey home sits on nearly 3 acres of peaceful countryside, offering space, comfort, and endless possibilities. Inside, you'll love the large eat-in kitchen perfect for family meals and gatherings-and the cozy den with a woodstove that adds warmth and charm. With 3 bedrooms and main floor laundry, this home is designed for easy, everyday living. For the hobbyist or business owner, the 24'x40' fully finished shop is a dream come true! Featuring 14' ceilings, 12'x12' overhead doors, a propane forced-air furnace, and a woodstove, it's ready for work or play all year round. Plus, the barn offers even more space and parking for over 20 vehicles-perfect for gatherings, projects, or storage. Nestled in a peaceful rural setting, this property provides the perfect balance of privacy, functionality, and comfort-an excellent opportunity to enjoy the country lifestyle while maintaining modern conveniences. (id:63267)
Home overview
- Cooling Central air conditioning
- Heat source Propane
- Heat type Forced air
- Sewer/ septic Septic system
- # total stories 2
- # parking spaces 23
- Has garage (y/n) Yes
- # full baths 1
- # total bathrooms 1.0
- # of above grade bedrooms 3
- Community features School bus
- Subdivision 601 - moulton
- Directions 1524386
- Lot size (acres) 0.0
- Building size 1785
- Listing # 40783744
- Property sub type Single family residence
- Status Active
- Bedroom 4.699m X 2.54m
Level: 2nd - Bathroom (# of pieces - 4) 2.235m X 2.896m
Level: 2nd - Bedroom 2.54m X 2.896m
Level: 2nd - Great room 6.553m X 4.572m
Level: 2nd - Mudroom 2.743m X 2.896m
Level: Main - Eat in kitchen 4.572m X 6.706m
Level: Main - Utility 2.591m X 2.286m
Level: Main - Primary bedroom 4.064m X 2.743m
Level: Main - Living room 5.182m X 4.064m
Level: Main - Eat in kitchen 4.572m X 6.706m
Level: Main - Den 3.353m X 2.438m
Level: Main
- Listing source url Https://www.realtor.ca/real-estate/29039375/121-comfort-road-dunnville
- Listing type identifier Idx

$-2,106
/ Month

