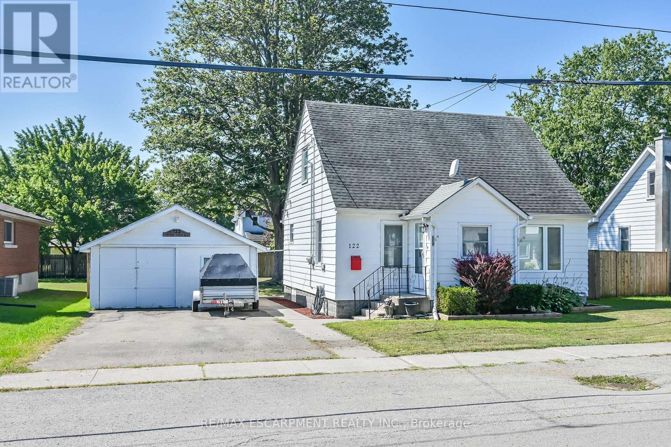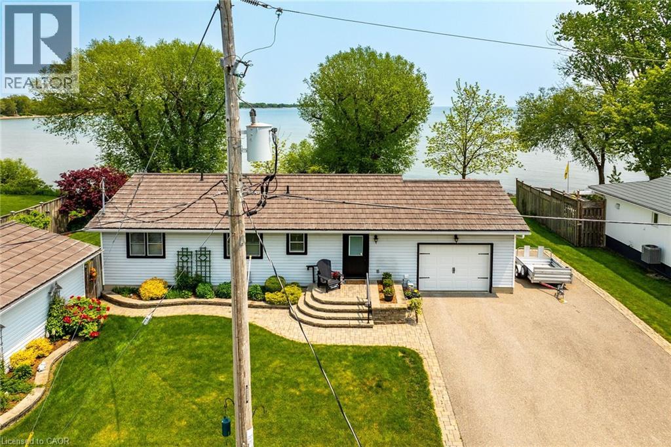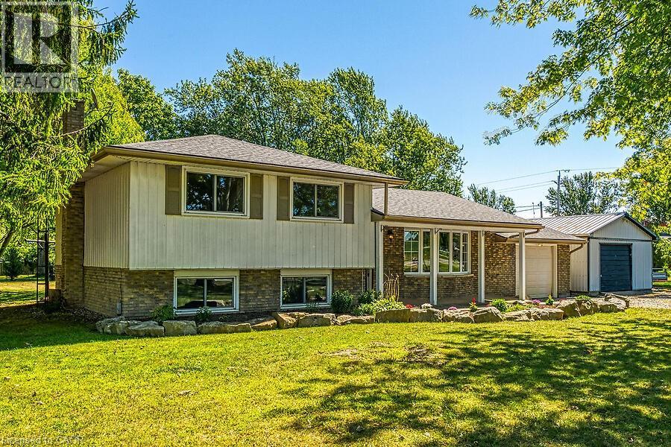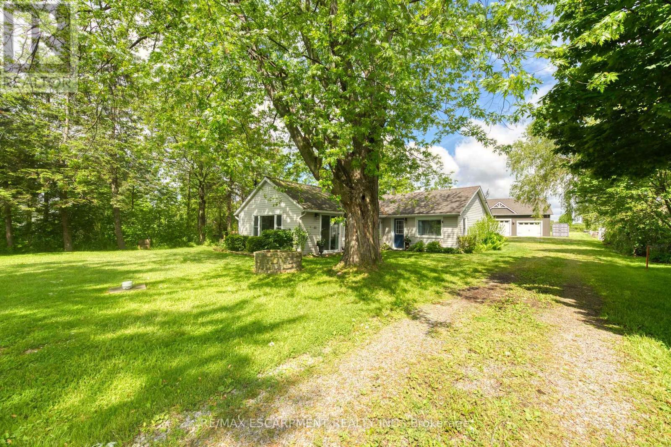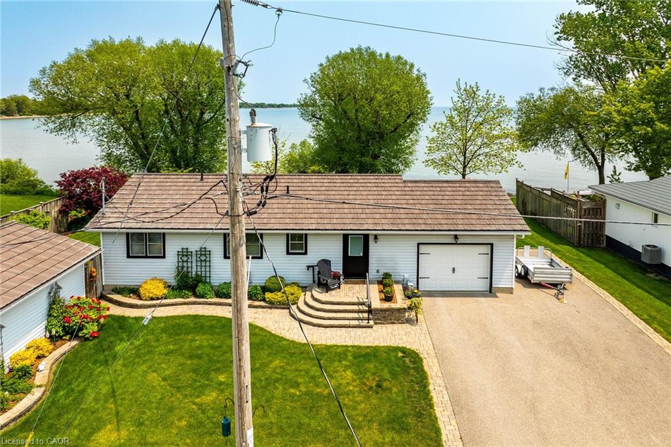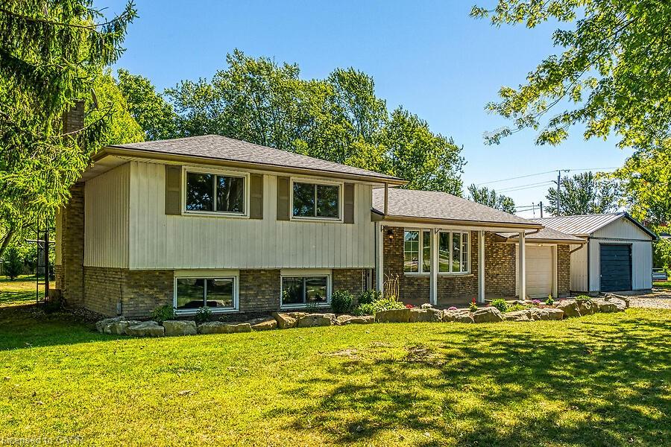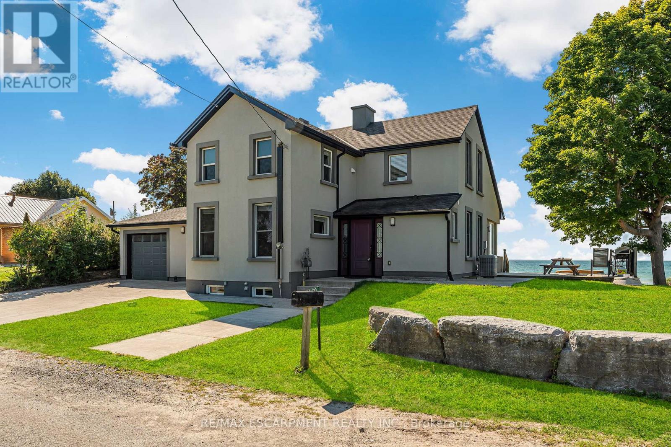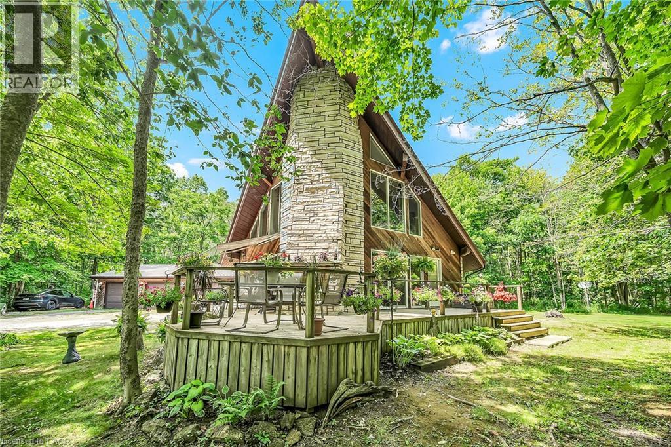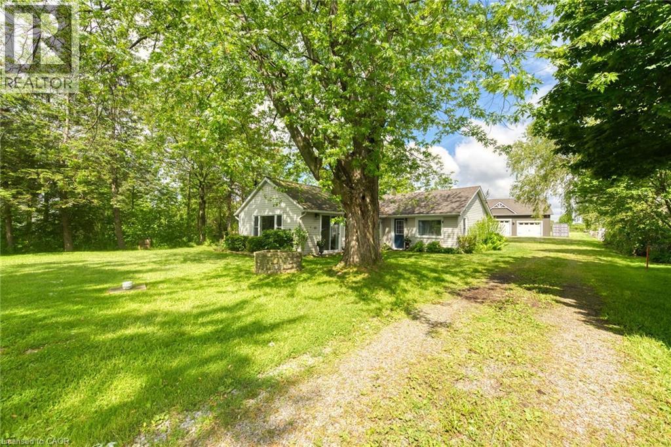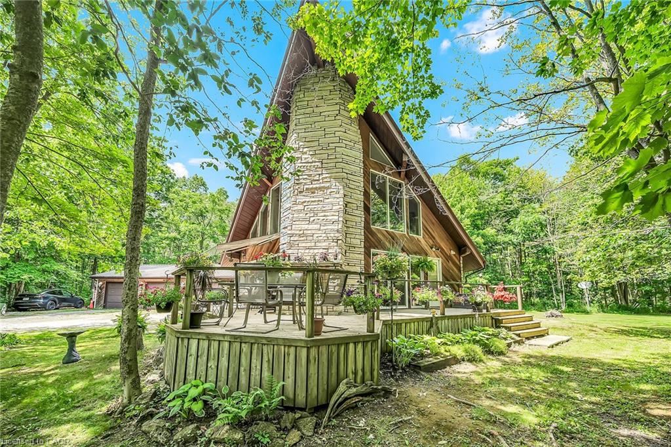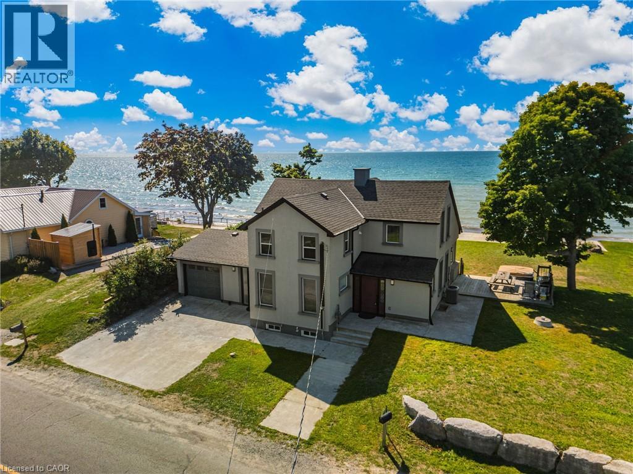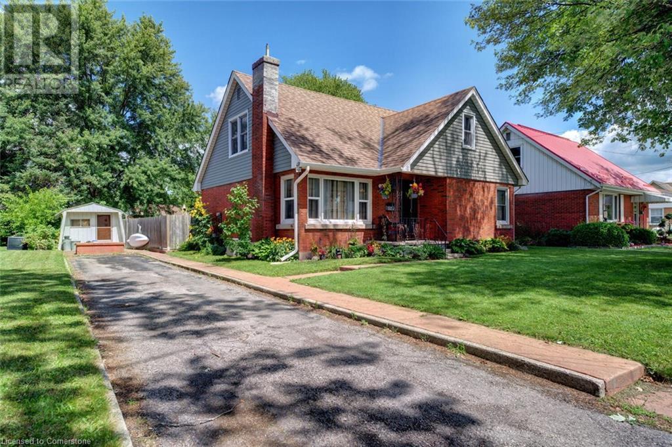
Highlights
Description
- Home value ($/Sqft)$373/Sqft
- Time on Houseful38 days
- Property typeSingle family
- Median school Score
- Lot size7,405 Sqft
- Year built1955
- Mortgage payment
Welcome to 155 Fairview Avenue East! Spacious brick and vinyl-sided family home in a desirable neighbourhood! Features 3 bedrooms, 2 full bathrooms, lots of storage space, a full basement, and a great backyard! One bedroom and one bathroom is on the main floor. Two bedrooms and another bathroom is on the second storey. One of the upstairs bedrooms has a huge walk-in closet that can be used for a nursery, den, office, etc. 3-season enclosed porch/mudroom overlooks the spacious, fenced back yard. The basement features a family room, laundry room, utility and storage room. Perimeter of all outside basement walls had water-proofed membrane and weeping tile installed by previous owner. Paved driveway with plenty of parking. Oversized shed with back shed attached. Walking distance to town amenities, schools, and parks. 2-owner home built in 1957. All sizes approximate. Online photos from prior listing. (id:63267)
Home overview
- Cooling Central air conditioning
- Heat source Natural gas
- Heat type Forced air
- Sewer/ septic Municipal sewage system
- # total stories 2
- # parking spaces 3
- # full baths 2
- # total bathrooms 2.0
- # of above grade bedrooms 3
- Subdivision 061 - dunnville municipal
- Lot dimensions 0.17
- Lot size (acres) 0.17
- Building size 1555
- Listing # 40755353
- Property sub type Single family residence
- Status Active
- Other 3.048m X 2.565m
Level: 2nd - Bathroom (# of pieces - 3) 2.769m X 1.905m
Level: 2nd - Bedroom 5.258m X 3.175m
Level: 2nd - Bedroom 4.267m X 3.81m
Level: 2nd - Laundry 4.953m X 2.997m
Level: Basement - Family room 6.35m X 3.048m
Level: Basement - Bathroom (# of pieces - 4) 2.261m X 1.93m
Level: Main - Eat in kitchen 5.588m X 3.175m
Level: Main - Living room 4.724m X 3.658m
Level: Main - Dining room 3.251m X 3.175m
Level: Main - Primary bedroom 4.826m X 3.023m
Level: Main - Mudroom 3.556m X 3.556m
Level: Main
- Listing source url Https://www.realtor.ca/real-estate/28666693/155-fairview-avenue-e-dunnville
- Listing type identifier Idx

$-1,546
/ Month

