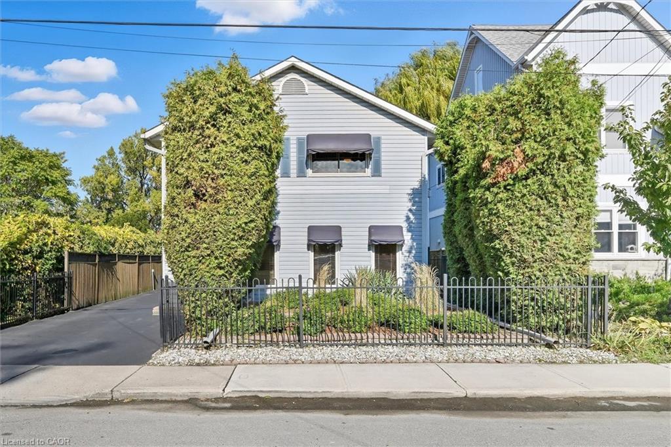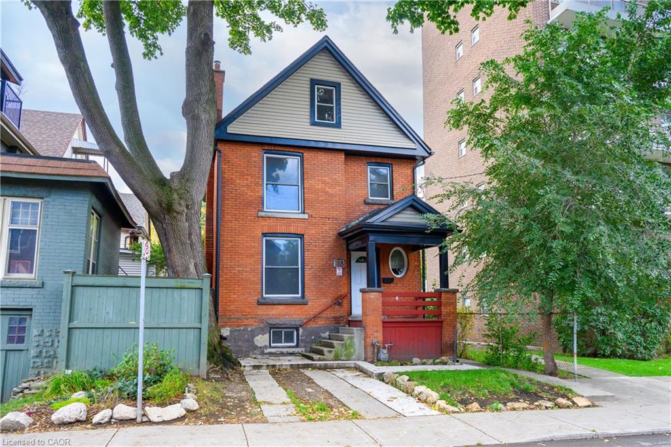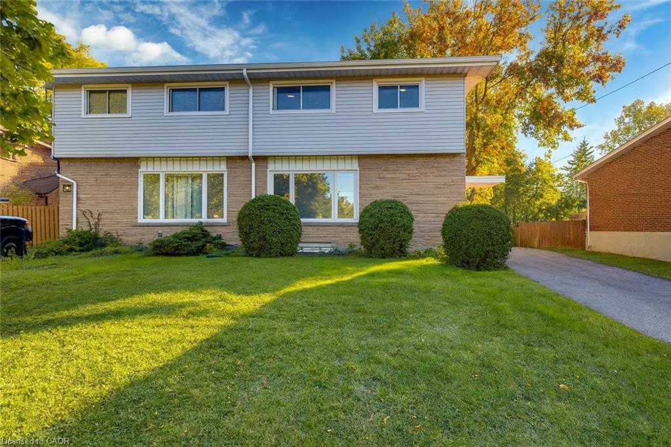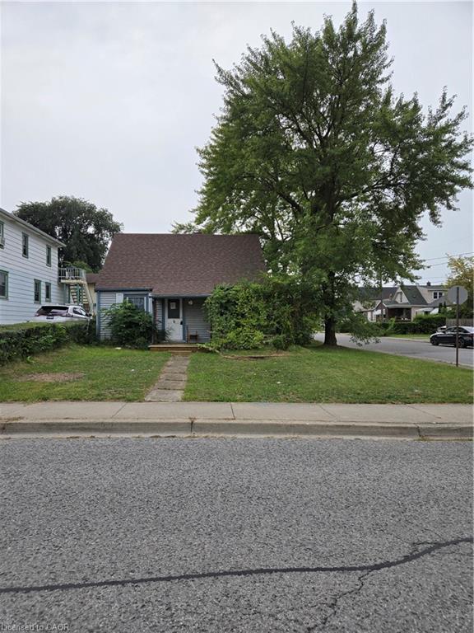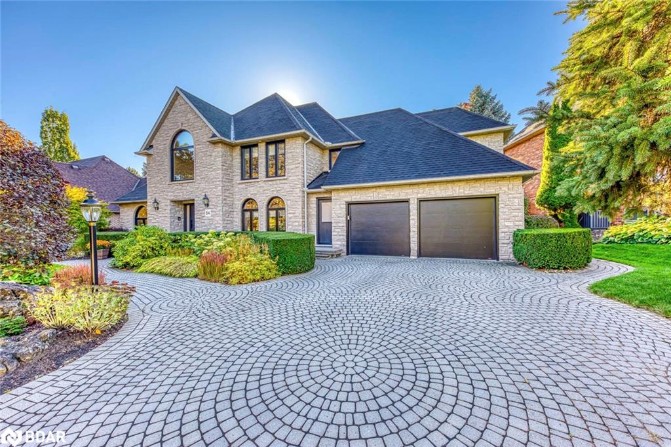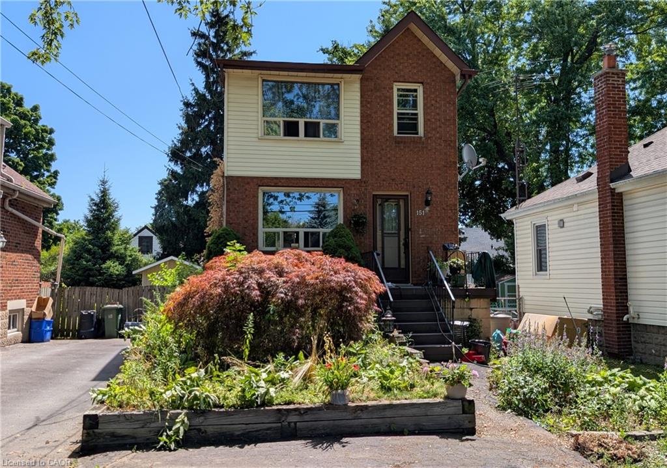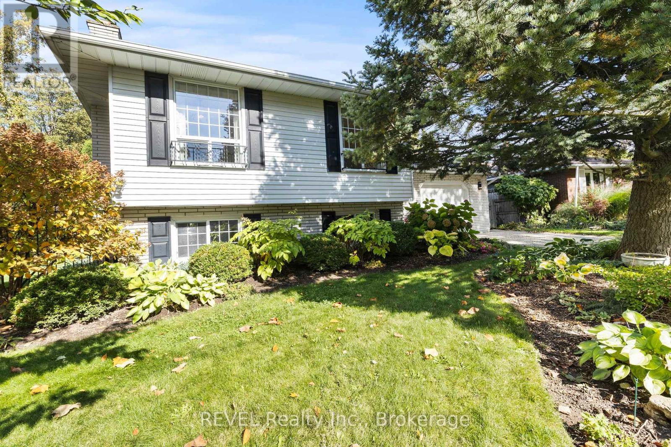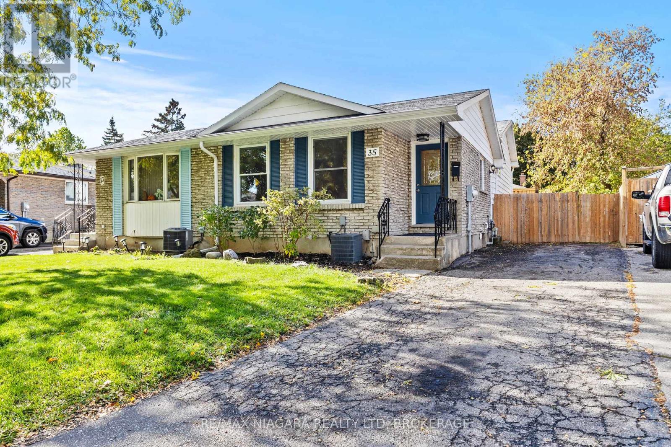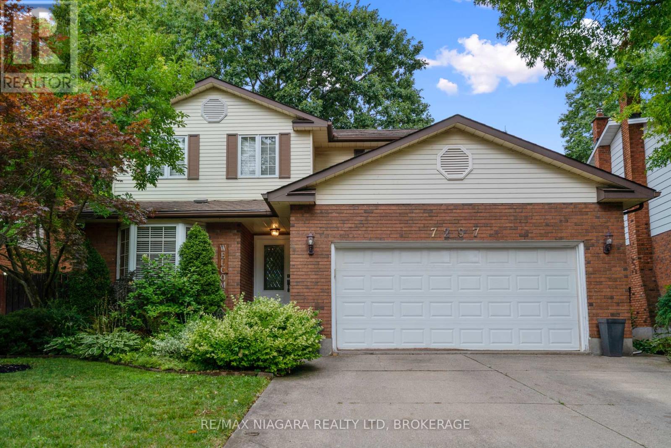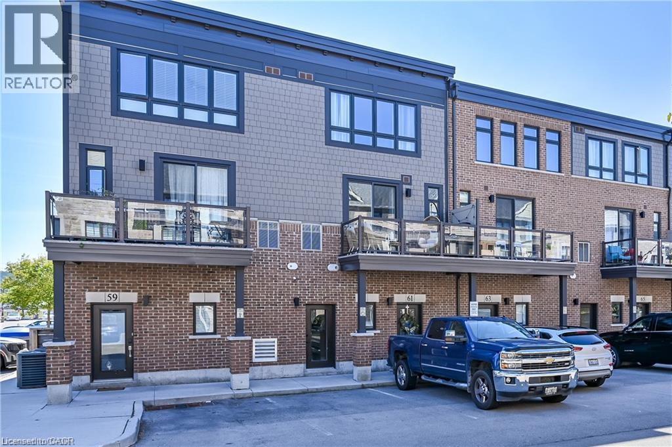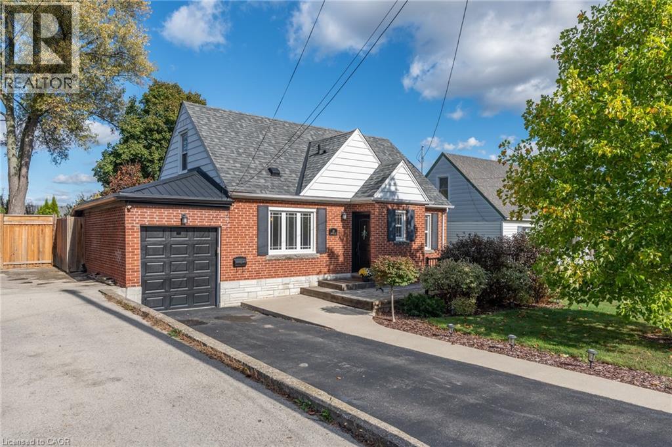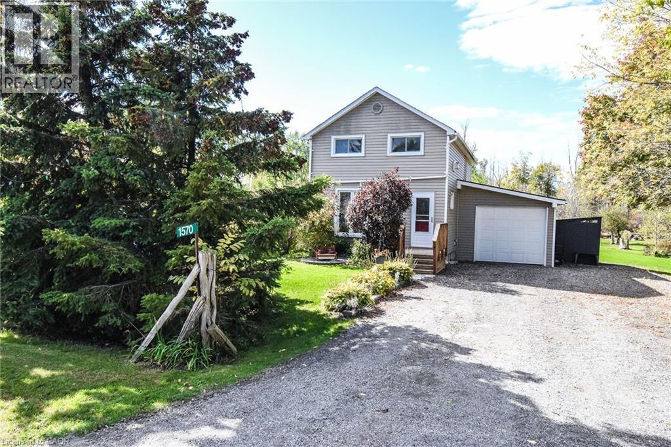
Highlights
Description
- Home value ($/Sqft)$366/Sqft
- Time on Housefulnew 4 days
- Property typeSingle family
- Style2 level
- Median school Score
- Lot size0.33 Acre
- Mortgage payment
Welcome to the charming village of Stromness! This beautifully renovated 3-bedroom, 2 bathroom, 2-storey home has so much to offer. The bright, open-concept main floor features a stunning chef’s kitchen — perfect for cooking and entertaining with family and friends. Step through the patio doors to a spacious deck overlooking the peaceful backyard, surrounded by lush perennials and greenery. Just minutes from Rock Point Provincial Park with its gorgeous beach, great fishing on the Grand River and Lake Erie, and a full-service marina for all your outdoor adventures. Enjoy the nearby town of Dunnville with its new arena, cozy shops, and local amenities — all just 40 minutes to Hamilton. The perfect mix of country charm and convenience. Move in ready--the work has all been done here!!! (id:63267)
Home overview
- Cooling None
- Heat source Natural gas
- Heat type Forced air
- Sewer/ septic Septic system
- # total stories 2
- Construction materials Concrete block, concrete walls
- # parking spaces 6
- Has garage (y/n) Yes
- # full baths 1
- # half baths 1
- # total bathrooms 2.0
- # of above grade bedrooms 3
- Has fireplace (y/n) Yes
- Community features School bus
- Subdivision 061 - dunnville municipal
- Directions 1525116
- Lot dimensions 0.33
- Lot size (acres) 0.33
- Building size 1550
- Listing # 40779839
- Property sub type Single family residence
- Status Active
- Primary bedroom 4.267m X 3.048m
Level: 2nd - Bedroom 3.124m X 2.794m
Level: 2nd - Bedroom 3.353m X 3.175m
Level: 2nd - Bathroom (# of pieces - 4) 2.134m X 2.286m
Level: 2nd - Bathroom (# of pieces - 2) 2.083m X 0.914m
Level: Main - Eat in kitchen 3.048m X 2.134m
Level: Main - Living room 5.232m X 3.353m
Level: Main - Dining room 3.2m X 3.099m
Level: Main
- Listing source url Https://www.realtor.ca/real-estate/28998645/1570-northshore-drive-dunnville
- Listing type identifier Idx

$-1,513
/ Month

