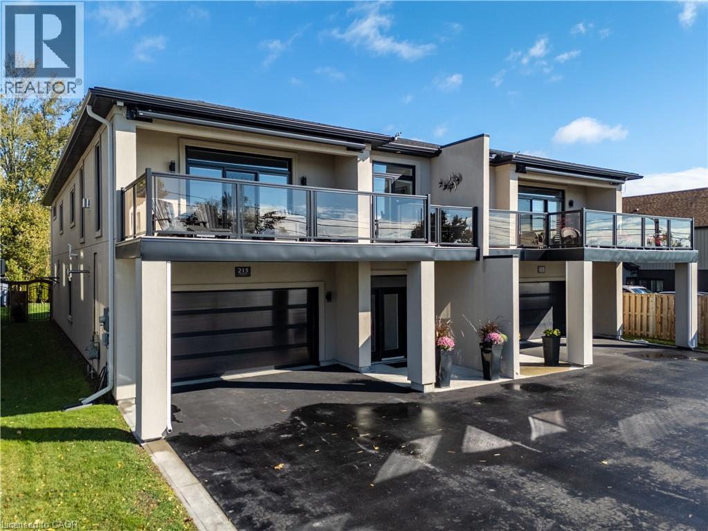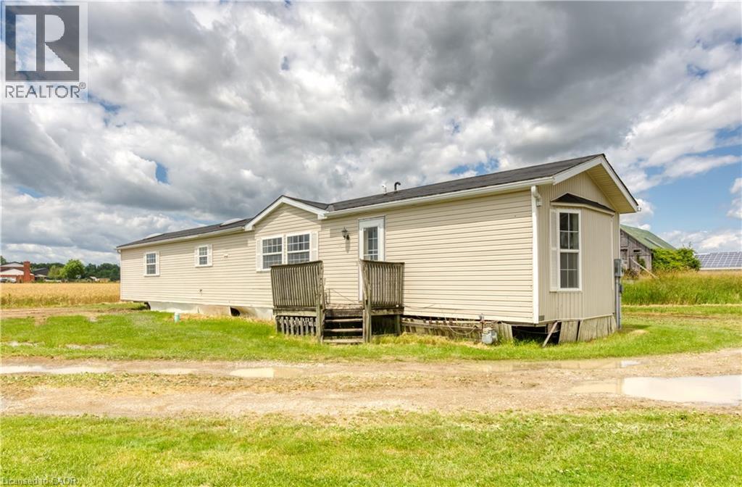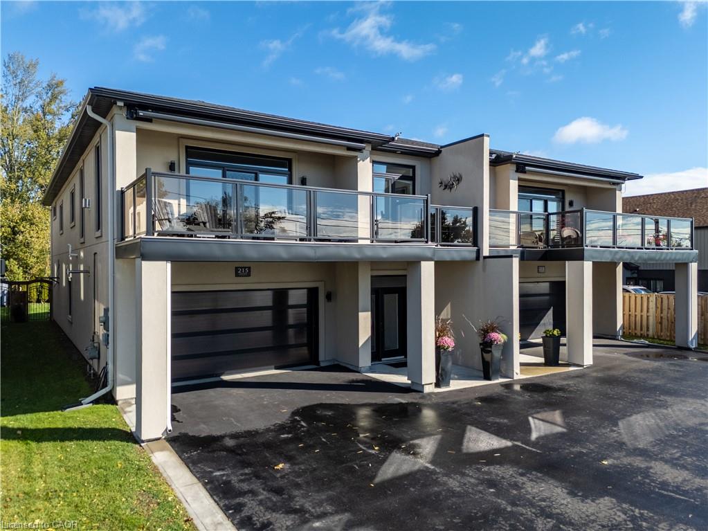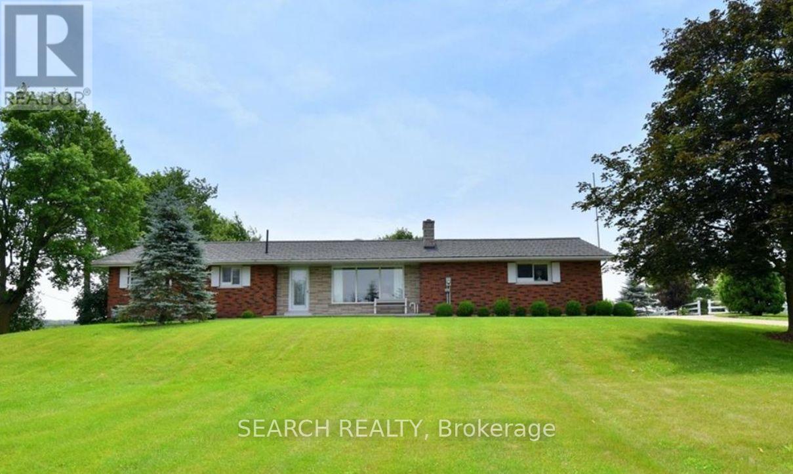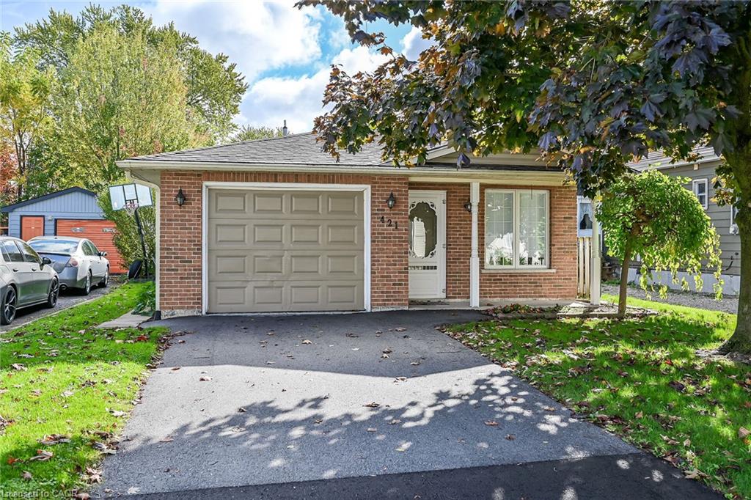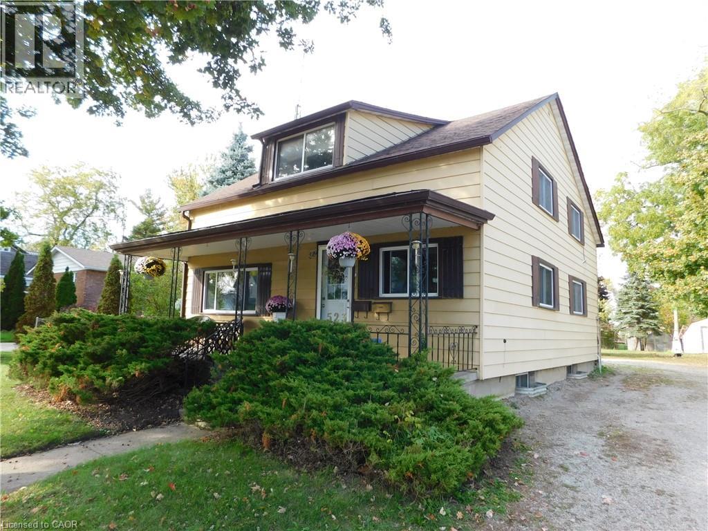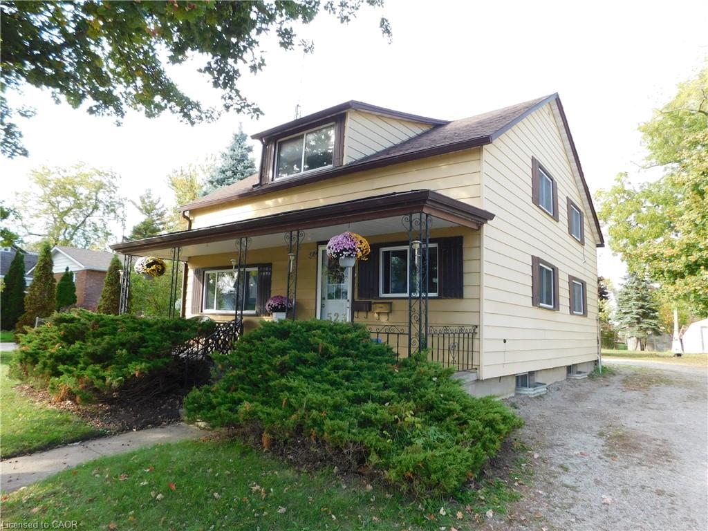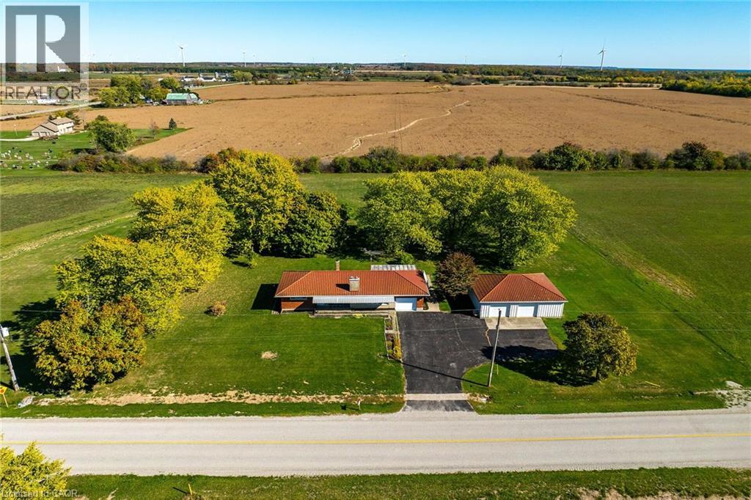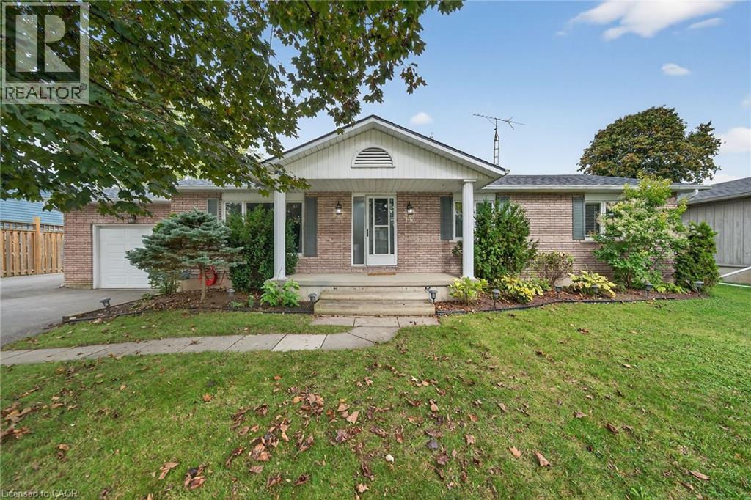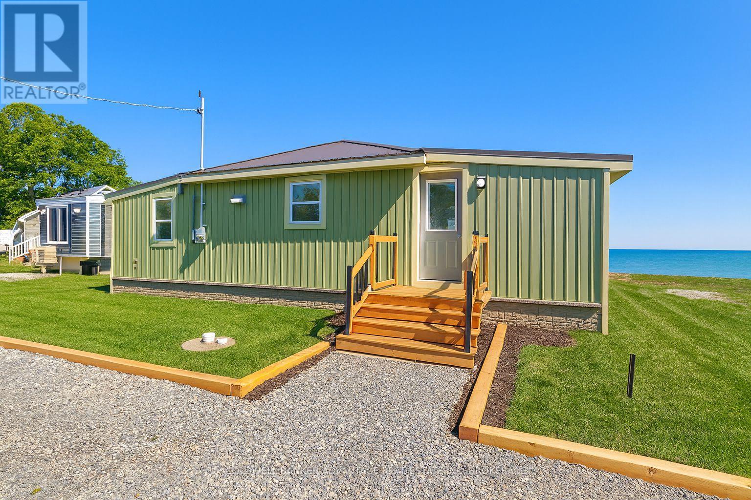- Houseful
- ON
- Haldimand Dunnville
- N1A
- 215 Main St W
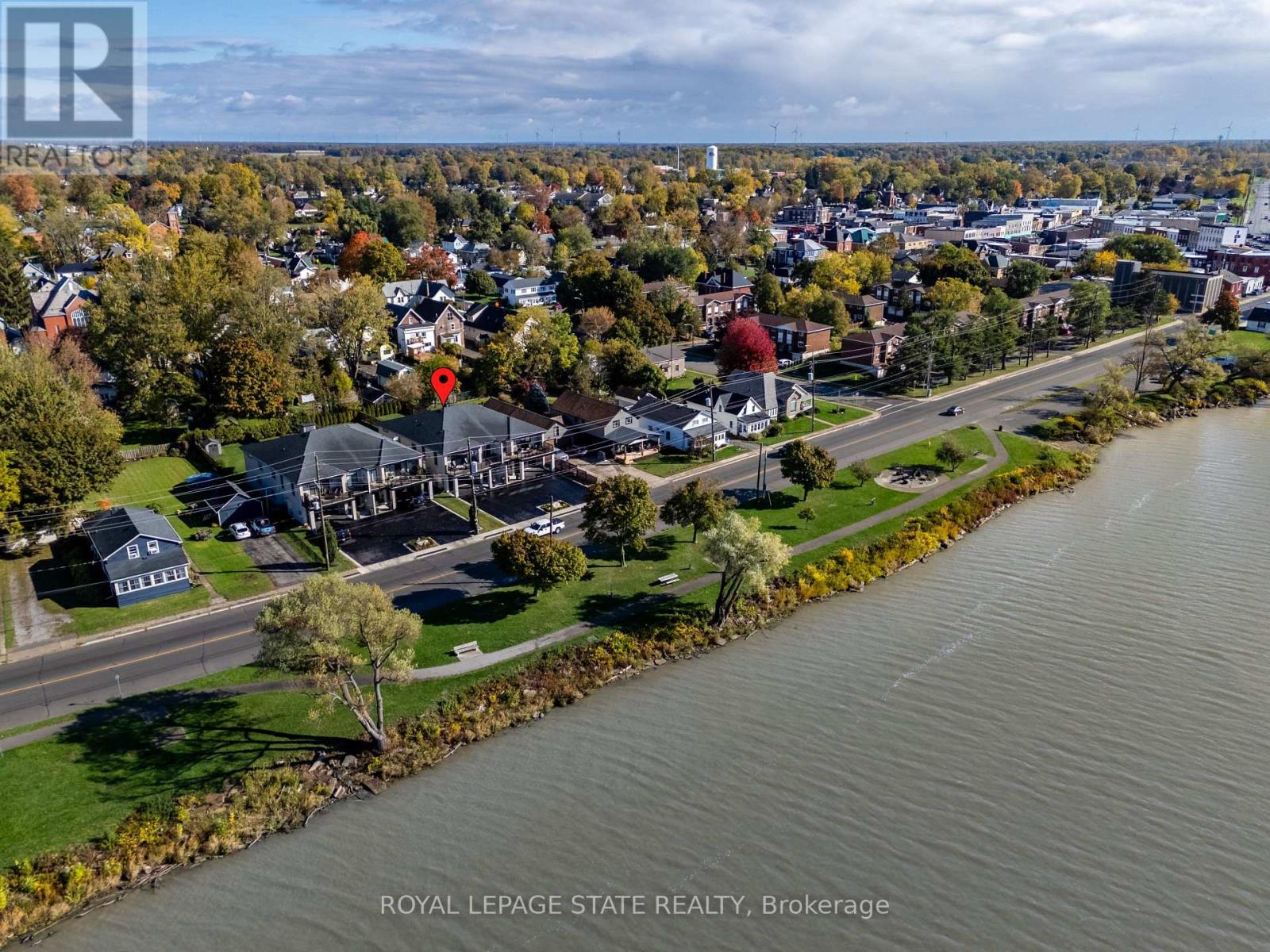
Highlights
Description
- Time on Housefulnew 2 minutes
- Property typeSingle family
- Median school Score
- Mortgage payment
Discover a rare opportunity to own a modern semi-detached home situated directly across from a beautiful waterfront park on the scenic Grand River. This stunning residence offers an impressive 2,126 square feet of high-end finishes and open concept living, designed to maximize comfort and style, including the convenience of a personal elevator. As you step into the main living space you will be impressed with the natural light and expansive views. Oversized sliding doors lead to a large balcony featuring composite deck boards, electric awning, and NG BBQ hookup. Relax and enjoy breathtaking views overlooking the Upper Grand River and Wingfield Park. The open concept living space features cozy fireplace, sitting area overlooking the River, and modern decor. This home offers your dream kitchen! Equipped with high quality appliances, granite countertops, under-mount sink, and large island and connects seamlessly to a separate dining area - perfect for entertaining family and friends. The primary bedroom is a luxurious retreat, complete with a spa-like ensuite bath, with soaker tub, separate glass and tile shower and a walk-in closet with custom organizers. Guests will appreciate the bright and comfortable guest bedroom with ensuite privileges to the main 4 pc bath. On the main level, you will find nearly 1,400 square feet of heated garage, workshop, and games area. The space includes porcelain tile flooring, front and rear garage doors, 2 pc bath and bar area. Enjoy direct access to a concrete rear patio and fenced yard. This is a remarkable home showcase quality home. (id:63267)
Home overview
- Cooling Central air conditioning
- Heat source Natural gas
- Heat type Forced air
- Sewer/ septic Sanitary sewer
- # total stories 2
- # parking spaces 9
- Has garage (y/n) Yes
- # full baths 2
- # half baths 1
- # total bathrooms 3.0
- # of above grade bedrooms 2
- Has fireplace (y/n) Yes
- Subdivision Dunnville
- View View, river view, view of water, unobstructed water view
- Water body name Grand river
- Lot size (acres) 0.0
- Listing # X12474370
- Property sub type Single family residence
- Status Active
- Bedroom 3.89m X 3.48m
Level: 2nd - Living room 5.82m X 5.64m
Level: 2nd - Bathroom 2.72m X 2.26m
Level: 2nd - Foyer 2.62m X 1.12m
Level: 2nd - Kitchen 4.37m X 3.73m
Level: 2nd - Primary bedroom 4.8m X 4.34m
Level: 2nd - Sitting room 2.51m X 2.41m
Level: 2nd - Dining room 4.42m X 2.84m
Level: 2nd - Bathroom 4.32m X 2.44m
Level: 2nd - Other 3.61m X 1.63m
Level: 2nd - Bathroom 2.51m X 1.83m
Level: Main - Foyer 6.12m X 2.51m
Level: Main - Utility 2.51m X 2.44m
Level: Main
- Listing source url Https://www.realtor.ca/real-estate/29015828/215-main-street-w-haldimand-dunnville-dunnville
- Listing type identifier Idx

$-2,933
/ Month

