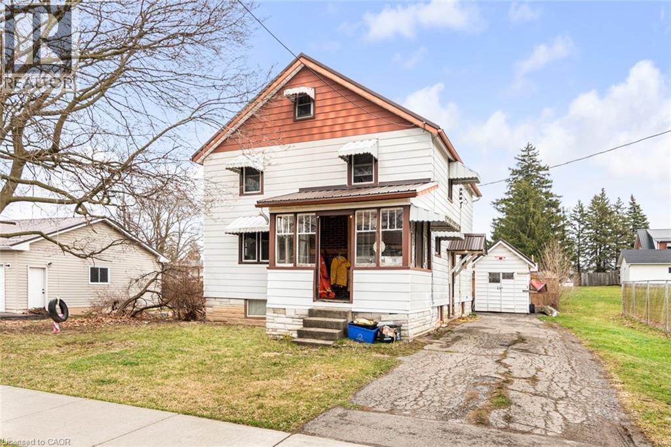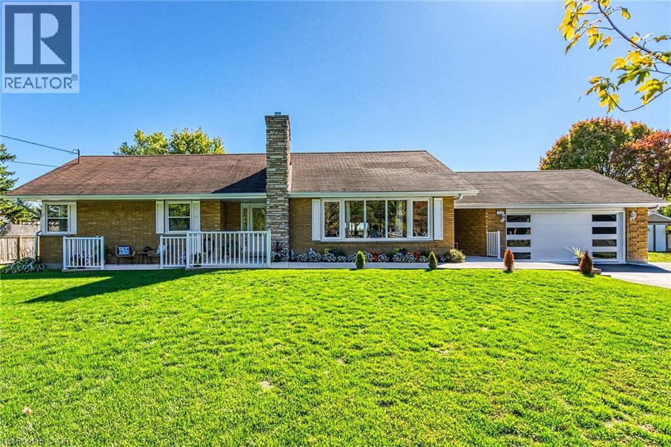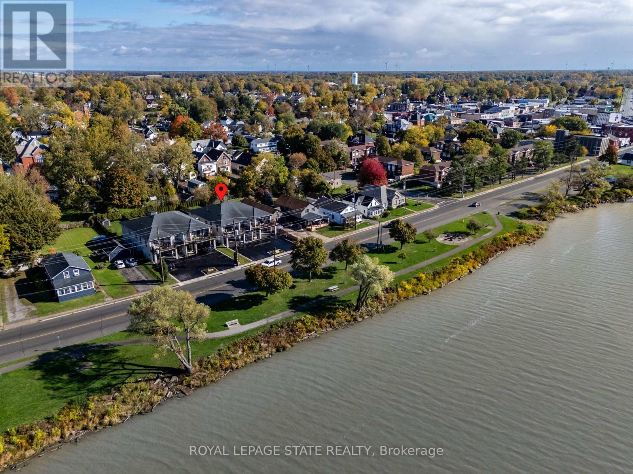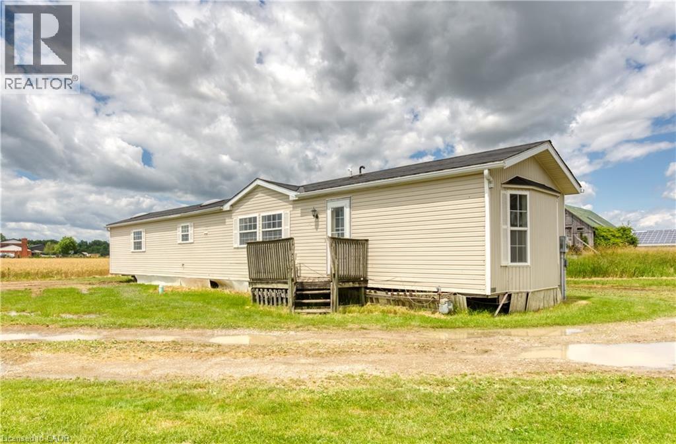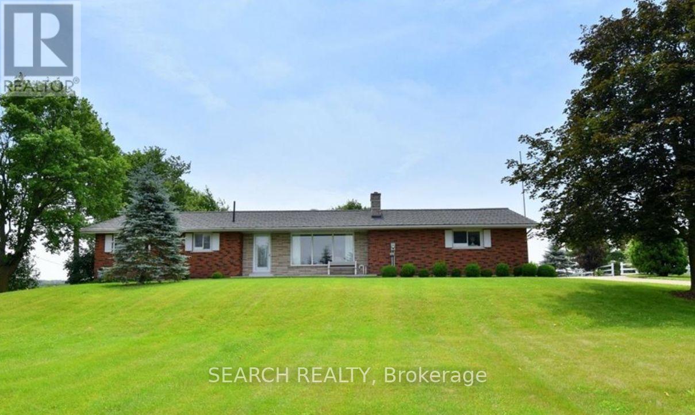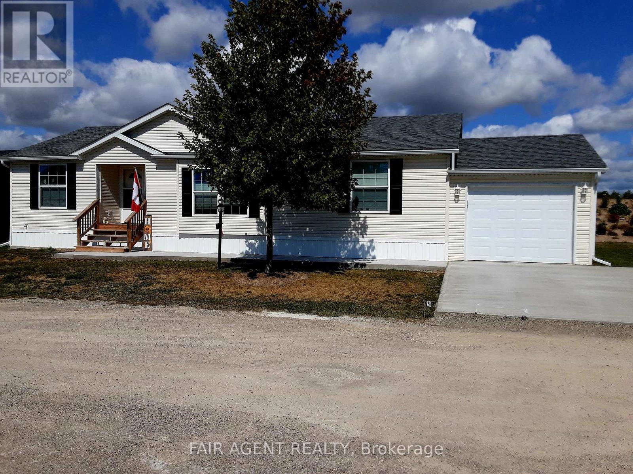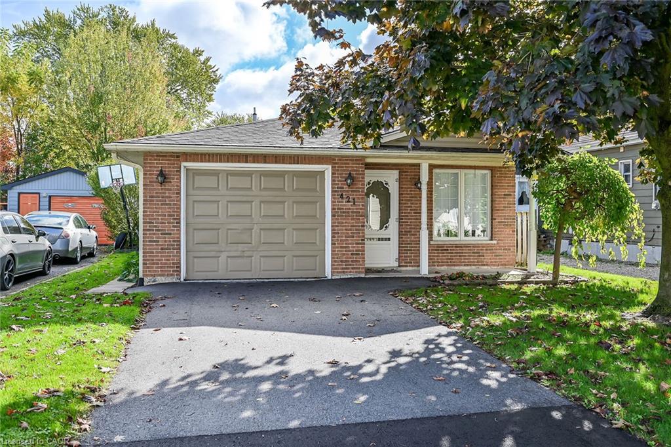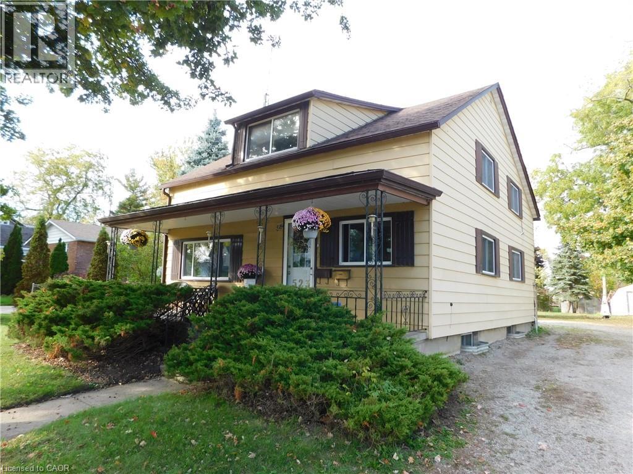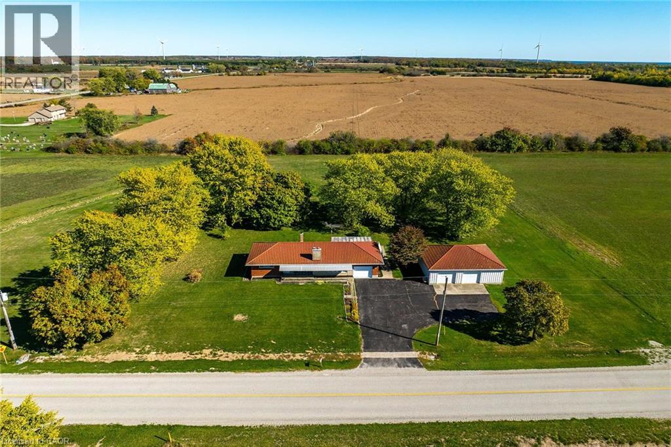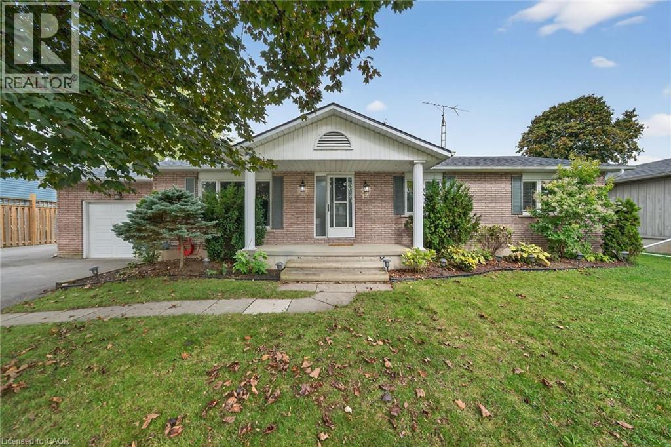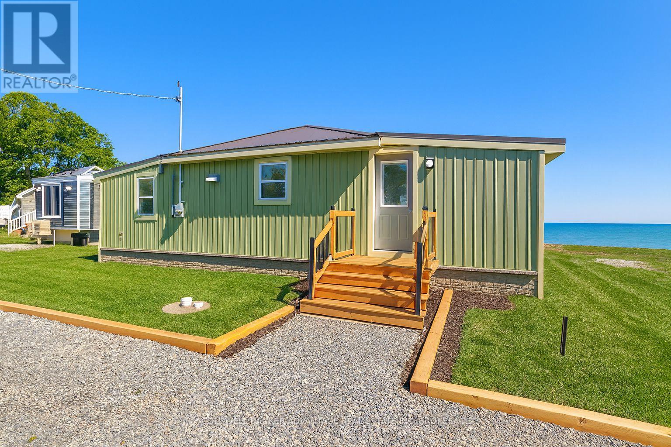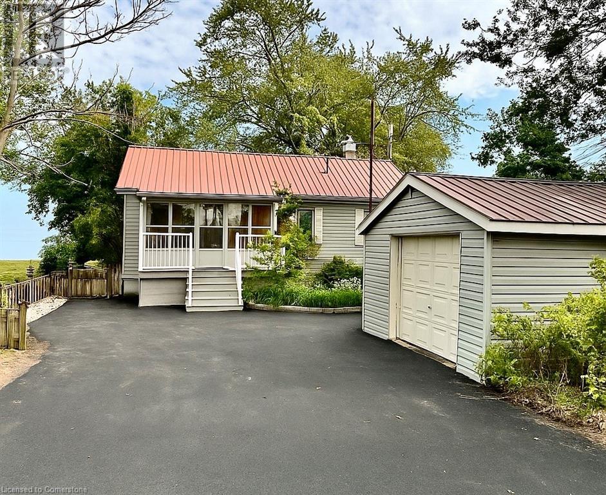
2592 Lakeshore Rd
For Sale
399 Days
$850,000 $51K
$799,000
4 beds
1 baths
1,115 Sqft
2592 Lakeshore Rd
For Sale
399 Days
$850,000 $51K
$799,000
4 beds
1 baths
1,115 Sqft
Highlights
This home is
25%
Time on Houseful
399 Days
Home features
Garage
School rated
5.9/10
Description
- Home value ($/Sqft)$717/Sqft
- Time on Houseful399 days
- Property typeSingle family
- StyleBungalow
- Median school Score
- Lot size10,237 Sqft
- Year built1951
- Mortgage payment
Waterfront with sand! 3+1 bed year round home on deep lot. Break wall with metal stairs to amazing sand at the break wall and into the water. Home offers large open concept living area, updated kitchen, SS appliances, dinette, sunroom, enclosed porch. Huge basement recroom with fireplace, plus den/bedroom. Foundation delta wrapped & new weeper system. Home has steel roof, 1.5 car garage, paved drive for up to 4 cars! Upper level deck, lower level patio and patio at the break wall over looking the lake. Summer fun at the lake awaits!! (id:63267)
Home overview
Amenities / Utilities
- Heat source Natural gas
- Heat type Forced air
- Sewer/ septic Holding tank
Exterior
- # total stories 1
- # parking spaces 5
- Has garage (y/n) Yes
Interior
- # full baths 1
- # total bathrooms 1.0
- # of above grade bedrooms 4
Location
- Subdivision 602 - dunn
- View Direct water view
- Water body name Lake erie
Lot/ Land Details
- Lot dimensions 0.235
Overview
- Lot size (acres) 0.24
- Building size 1115
- Listing # Xh4183430
- Property sub type Single family residence
- Status Active
Rooms Information
metric
- Utility 1.727m X 1.727m
Level: Basement - Storage 4.039m X 1.219m
Level: Basement - Utility 4.013m X 2.032m
Level: Basement - Recreational room 10.236m X 7.976m
Level: Basement - Bedroom 4.369m X 3.226m
Level: Basement - Bedroom 2.769m X 2.692m
Level: Main - Kitchen 5.359m X 2.87m
Level: Main - Living room 4.699m X 4.064m
Level: Main - Bathroom (# of pieces - 3) 2.286m X 2.718m
Level: Main - Bedroom 4.216m X 2.896m
Level: Main - Primary bedroom 4.242m X 2.896m
Level: Main - Dining room 4.674m X 2.438m
Level: Main
SOA_HOUSEKEEPING_ATTRS
- Listing source url Https://www.realtor.ca/real-estate/27430228/2592-lakeshore-road-dunnville
- Listing type identifier Idx
The Home Overview listing data and Property Description above are provided by the Canadian Real Estate Association (CREA). All other information is provided by Houseful and its affiliates.

Lock your rate with RBC pre-approval
Mortgage rate is for illustrative purposes only. Please check RBC.com/mortgages for the current mortgage rates
$-2,131
/ Month25 Years fixed, 20% down payment, % interest
$
$
$
%
$
%

Schedule a viewing
No obligation or purchase necessary, cancel at any time

