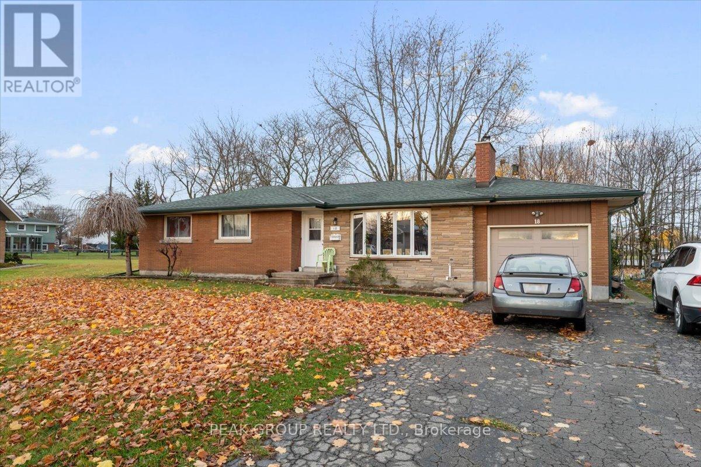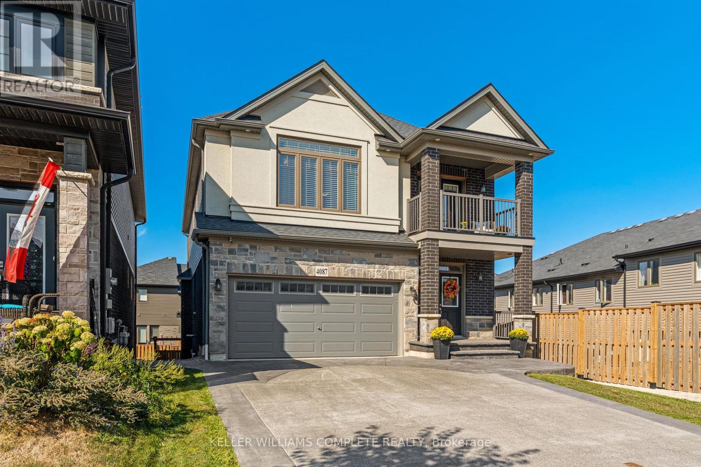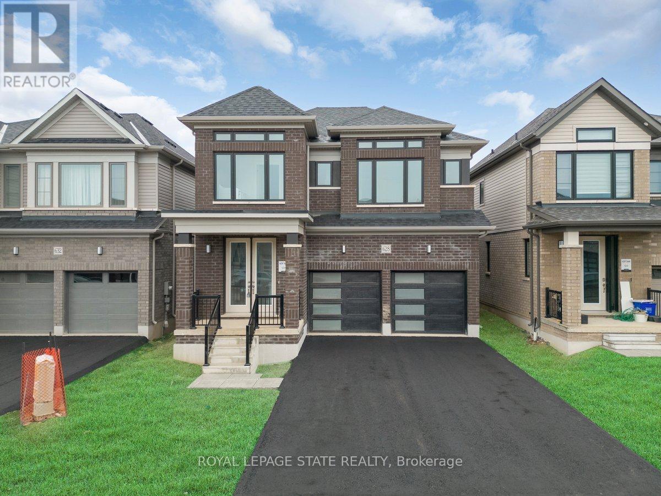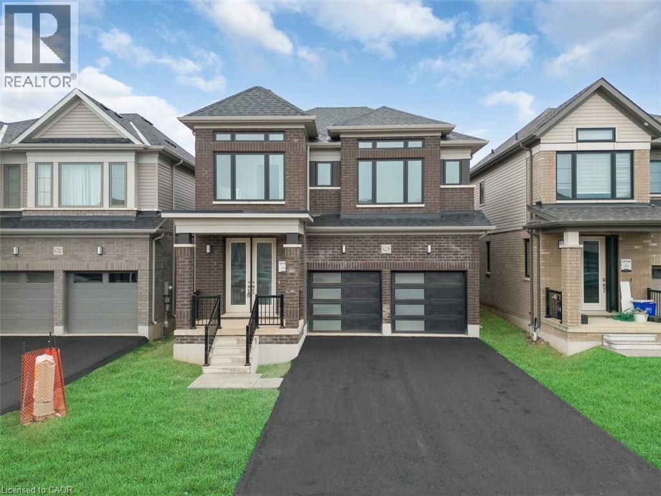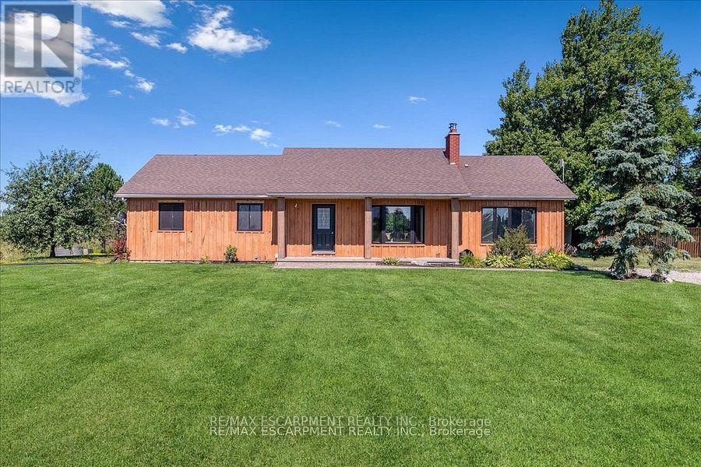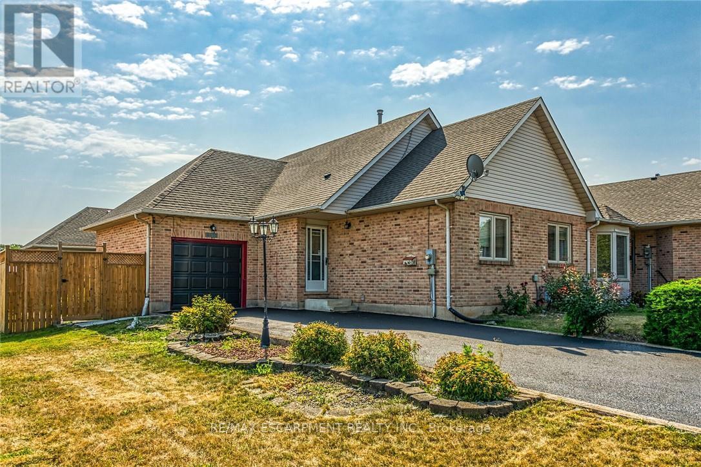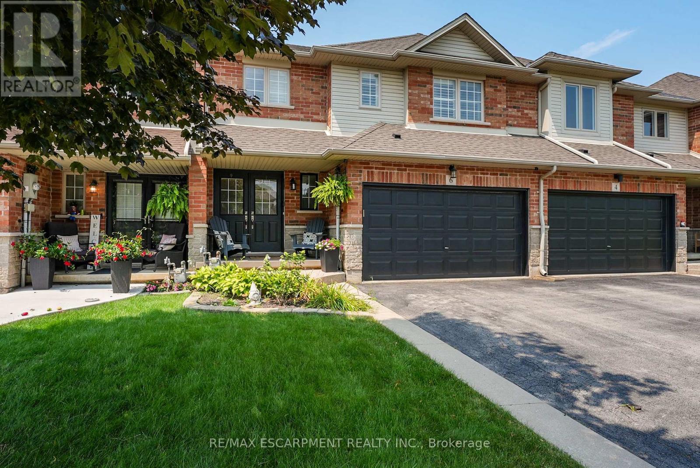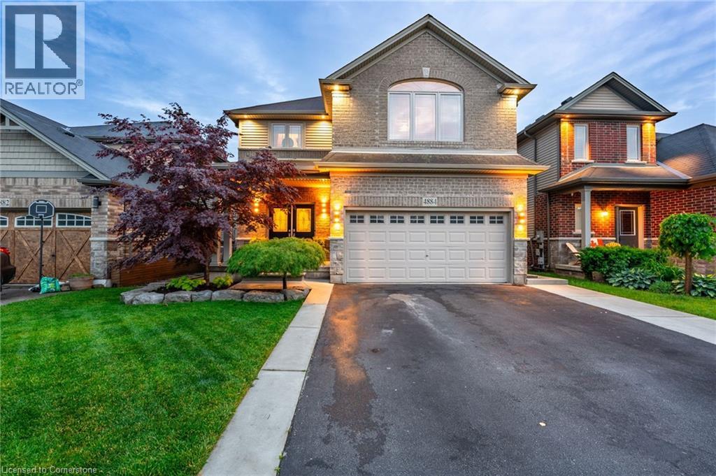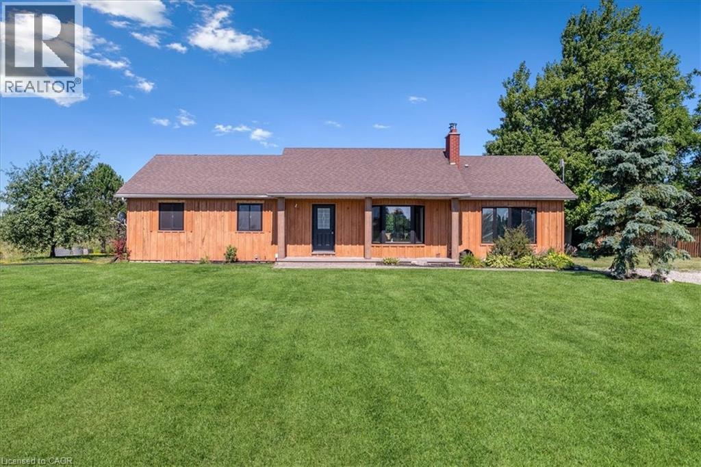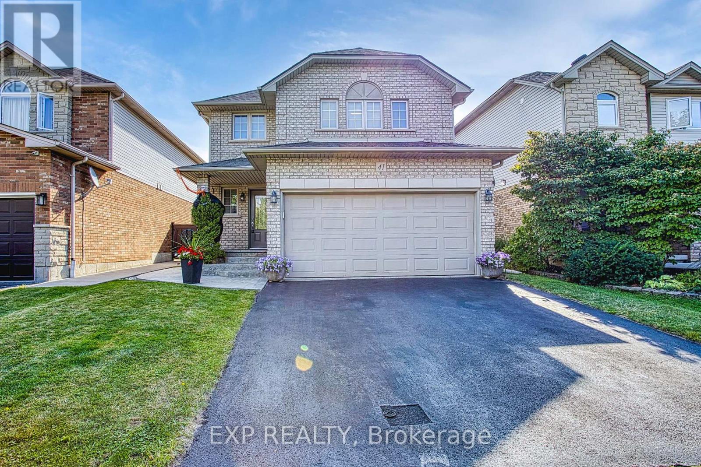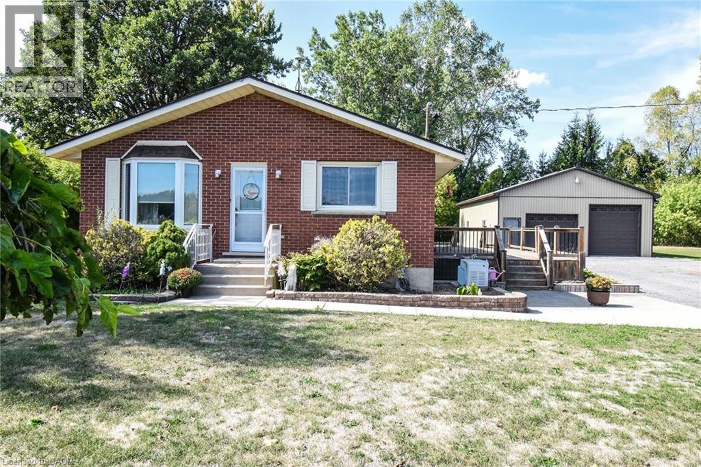- Houseful
- ON
- Haldimand Dunnville
- N1A
- 3 Silverthorne Ct
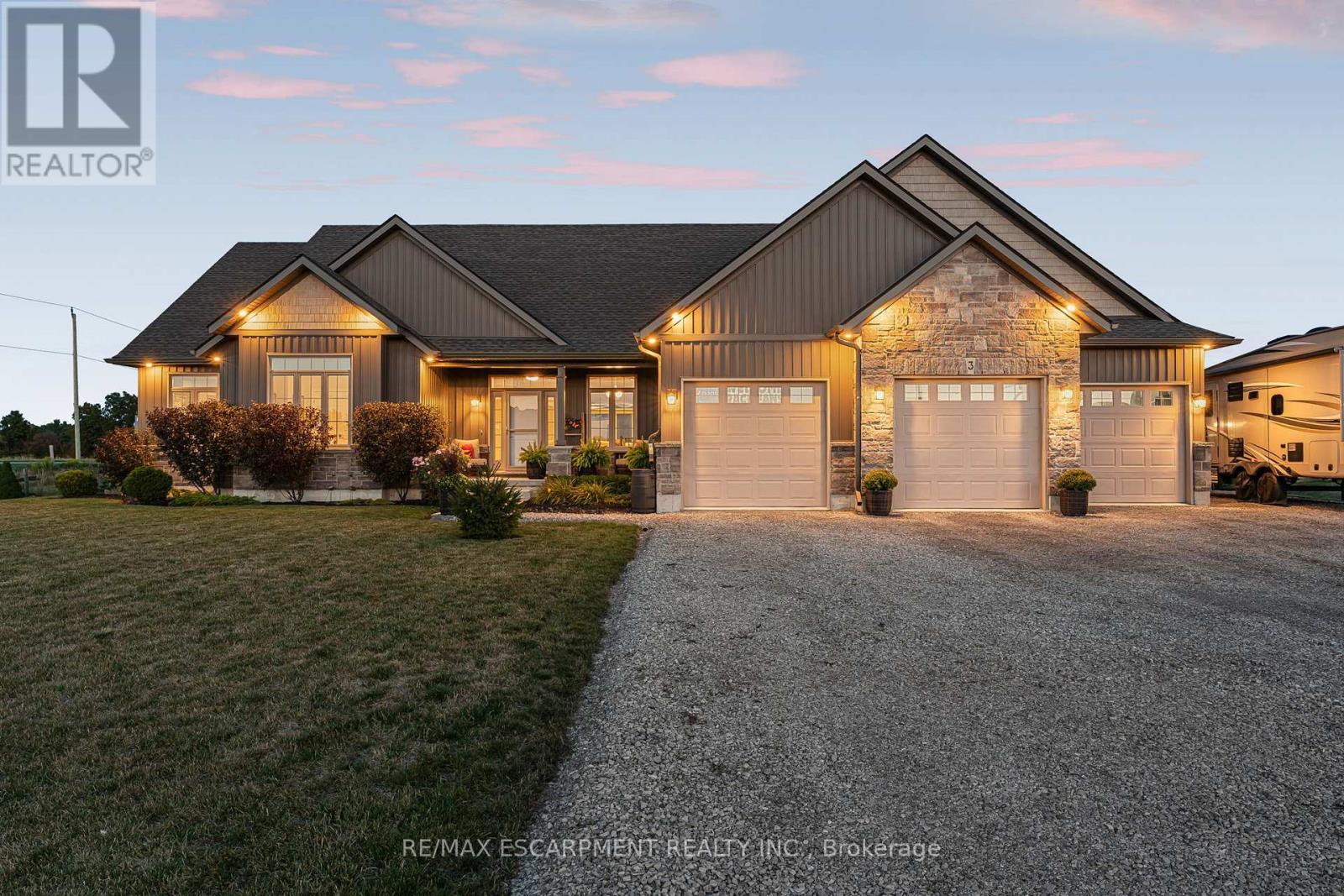
Highlights
Description
- Time on Housefulnew 6 days
- Property typeSingle family
- StyleBungalow
- Median school Score
- Mortgage payment
Welcome to 3 Silverthorne Court - a stunning custom built bungalow situated in a desirable rural cul de sac just 30 minutes to Hamilton. Built in 2019, this thoughtfully designed layout includes 3 main floor bedrooms, 2 full bathrooms, 2 half bathrooms, and a finished basement with a separate entrance from the garage - ideal for a future in-law setup. Leading up to the property, you'll notice the well manicured lawn overlooking a beautiful farmers field. Enjoy parking for 10 vehicles in the large driveway, plus an impressive triple car garage with soaring ceilings - perfect for a golf simulator, hoist, boat storage, workshop, and more! The open concept main floor features impressive 10 foot ceilings, loads of natural light, a floor to ceiling fireplace, and luxury vinyl plank flooring. A true highlight is the sunroom - offering a front row seat to the beautiful countryside. The gorgeous kitchen boasts stainless steel appliances, a huge island for entertaining, and a walk through pantry for added convenience. Heading downstairs, you'll find a sprawling finished basement with an additional bathroom, providing loads of space for all of your entertaining needs, and tons of thoughtfully designed storage space. BONUS - natural gas heating, fibre optic internet, and a 16 KW Generac generator - a rural dream! Enjoy over 3,000 square feet of finished living space in a rural package that speaks for itself. (id:63267)
Home overview
- Cooling Central air conditioning
- Heat source Natural gas
- Heat type Forced air
- Sewer/ septic Septic system
- # total stories 1
- # parking spaces 13
- Has garage (y/n) Yes
- # full baths 2
- # half baths 2
- # total bathrooms 4.0
- # of above grade bedrooms 3
- Has fireplace (y/n) Yes
- Subdivision Dunnville
- Directions 2235532
- Lot desc Landscaped
- Lot size (acres) 0.0
- Listing # X12394403
- Property sub type Single family residence
- Status Active
- Recreational room / games room 12.34m X 11.66m
Level: Lower - Cold room 5.41m X 1.52m
Level: Lower - Other 8.48m X 7.67m
Level: Lower - Bathroom Measurements not available
Level: Lower - Other 2.69m X 1.65m
Level: Main - Foyer 2.39m X 2.08m
Level: Main - Kitchen 4.14m X 3.1m
Level: Main - Laundry 3.38m X 3.02m
Level: Main - Living room 5.61m X 6.68m
Level: Main - Dining room 4.14m X 4.93m
Level: Main - Bathroom Measurements not available
Level: Main - Bedroom 3.33m X 3.35m
Level: Main - Bathroom Measurements not available
Level: Main - Bedroom 4.27m X 2.95m
Level: Main - Sunroom 4.39m X 4.6m
Level: Main - Bathroom Measurements not available
Level: Main - Primary bedroom 4.14m X 5.84m
Level: Main
- Listing source url Https://www.realtor.ca/real-estate/28842589/3-silverthorne-court-haldimand-dunnville-dunnville
- Listing type identifier Idx

$-3,146
/ Month

