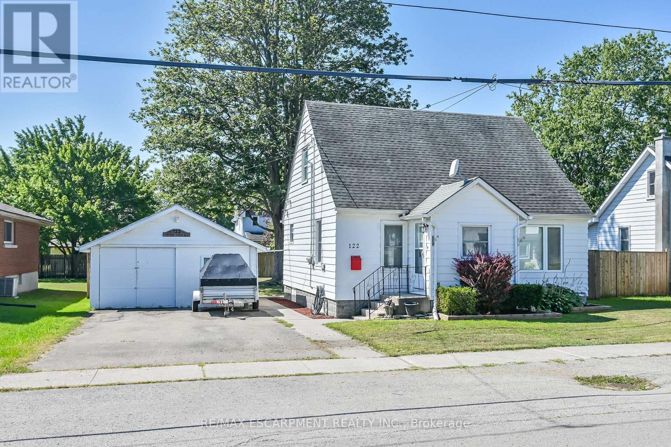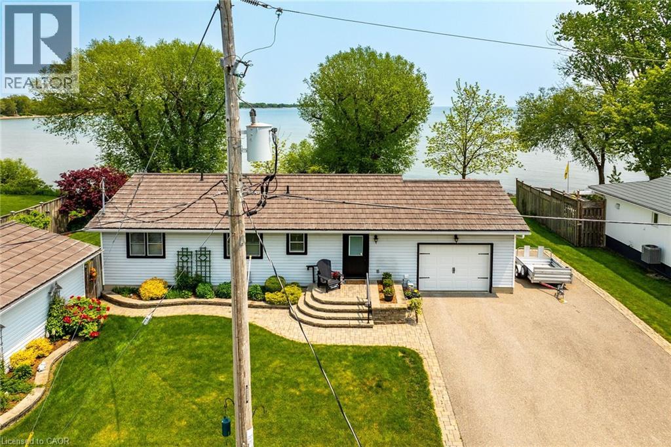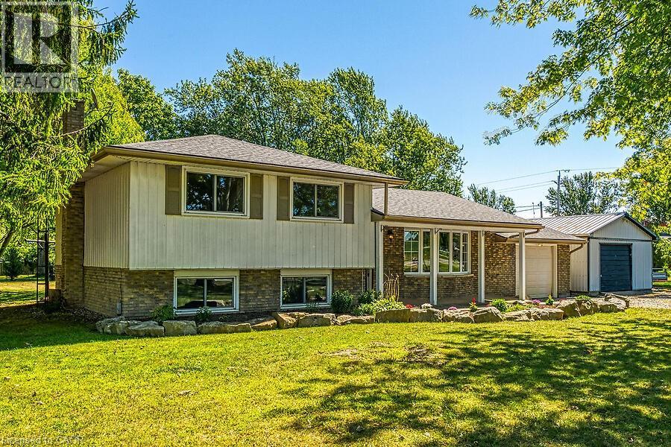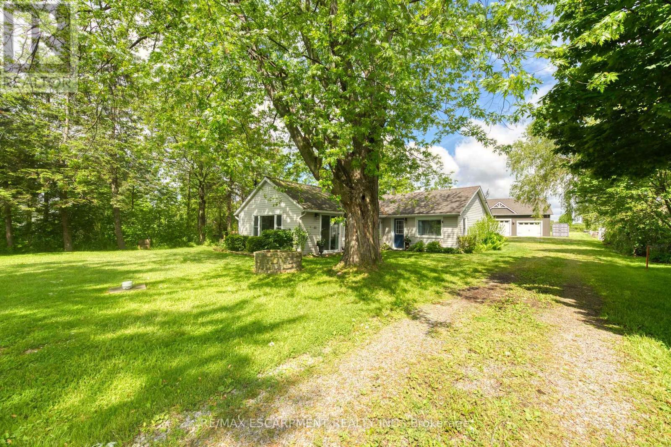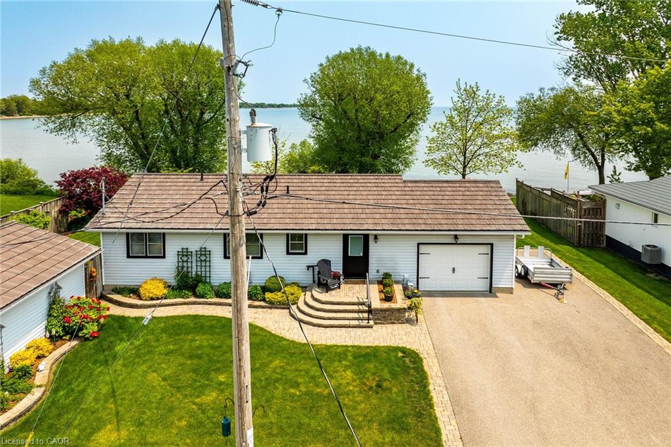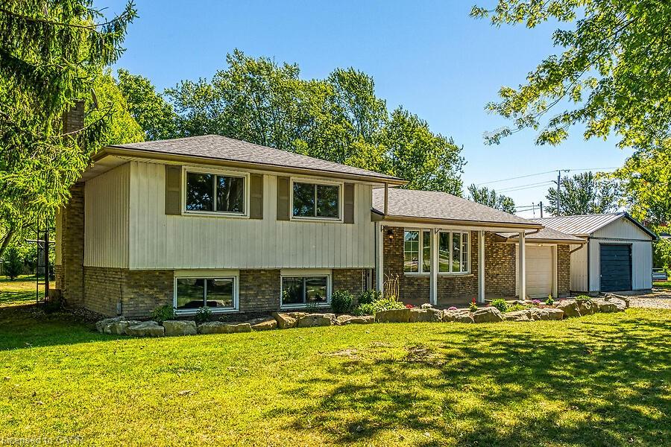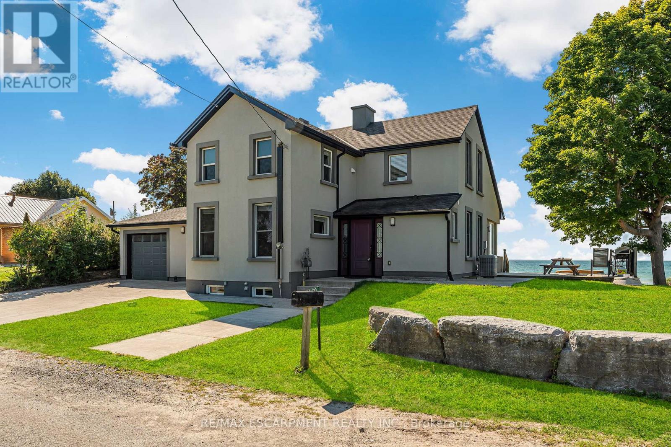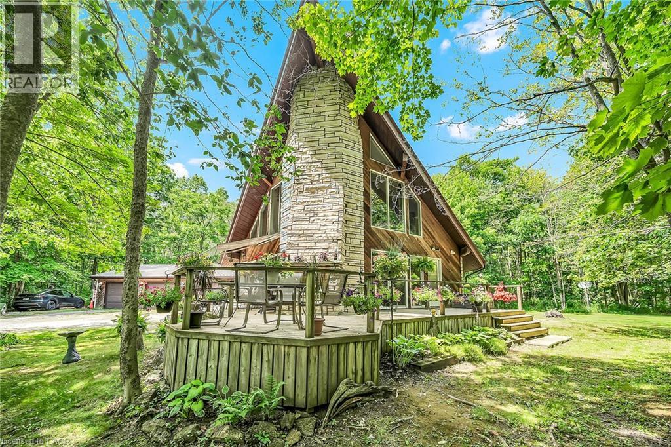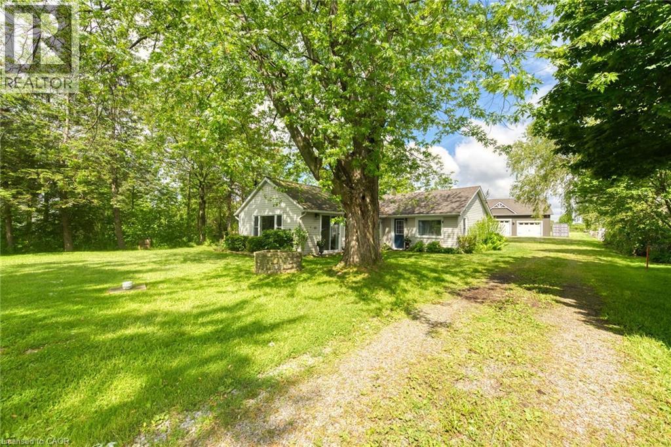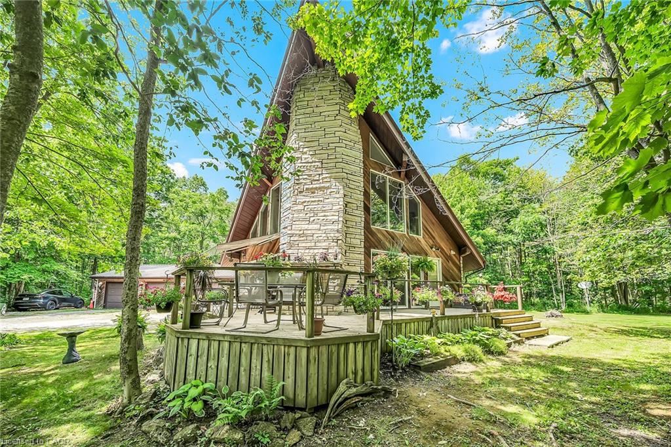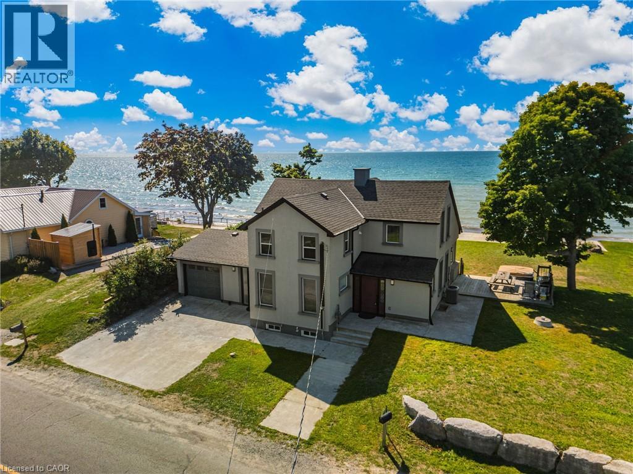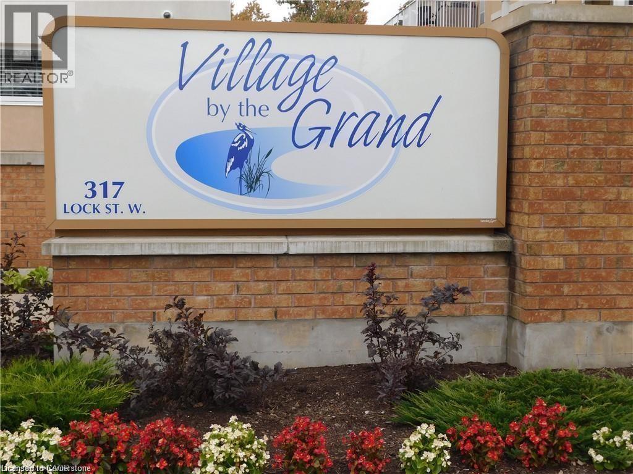
Highlights
Description
- Home value ($/Sqft)$429/Sqft
- Time on Houseful8 days
- Property typeSingle family
- Median school Score
- Year built2007
- Mortgage payment
LUXURY LIVING at it's best! The Cambridge is the 2nd LARGEST MODEL (only 4 in the building!) and offers a Bright & Spacious 1318 sq.ft Open Concept Living Space - 2 Bed, 2 FULL Baths PLUS 100 sq.ft. Balcony overlooking the courtyard. Numerous Features; Huge Kitchen with Plentiful Cupboards & HUGE (10ft!!) Breakfast Bar open to the Living Room & Dining Rooms with Sliding Doors to Balcony, Both Bedrooms have access to their own private bathrooms - including Huge Full Ensuite w/Walk-in Shower. Separate Laundry/Storage Room, Pocket Doors, 6 Appliances & More! Set in the exclusive Village By the Grand Adult Lifestyle Building. Exceptionally maintained with Beautiful facilities for your use - Indoor Spa Pool, Exercise Room, Fireside Lounge, Games Room and 2 Craft Rooms, Huge Community Hall, On Site Superintendent , Outdoor Covered Patio, BBQ, Lots of Social Events too! Perfectly located next to the Haldimand War Memorial Hospital & Pharmacy, and just steps to the Grand River, Parks, Shops and Downtown. Don't miss your chance on this one and enjoy a carefree lifestyle! Directions (id:63267)
Home overview
- Cooling Central air conditioning
- Heat source Natural gas
- Heat type Forced air
- Has pool (y/n) Yes
- Sewer/ septic Municipal sewage system
- # total stories 1
- # parking spaces 1
- # full baths 2
- # total bathrooms 2.0
- # of above grade bedrooms 2
- Subdivision 061 - dunnville municipal
- Lot desc Landscaped
- Lot size (acres) 0.0
- Building size 1318
- Listing # 40764155
- Property sub type Single family residence
- Status Active
- Kitchen 3.531m X 2.87m
Level: Main - Laundry Measurements not available
Level: Main - Primary bedroom 4.978m X 3.048m
Level: Main - Bedroom 4.394m X 4.267m
Level: Main - Bathroom (# of pieces - 4) Measurements not available
Level: Main - Living room 4.216m X 2.997m
Level: Main - Dining room 4.877m X 3.912m
Level: Main - Bathroom (# of pieces - 3) Measurements not available
Level: Main
- Listing source url Https://www.realtor.ca/real-estate/28784476/317-lock-street-w-unit-316-dunnville
- Listing type identifier Idx

$-662
/ Month

