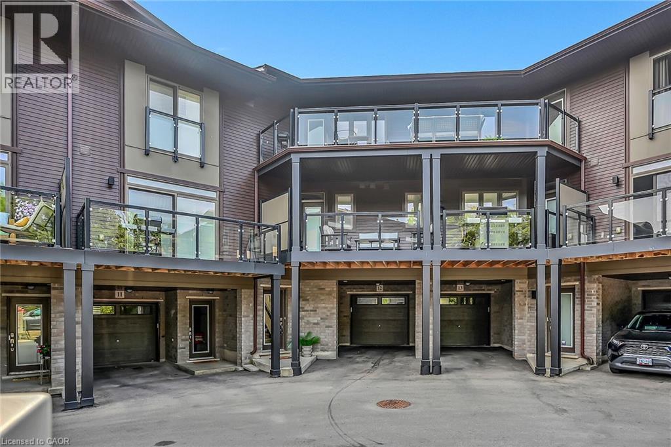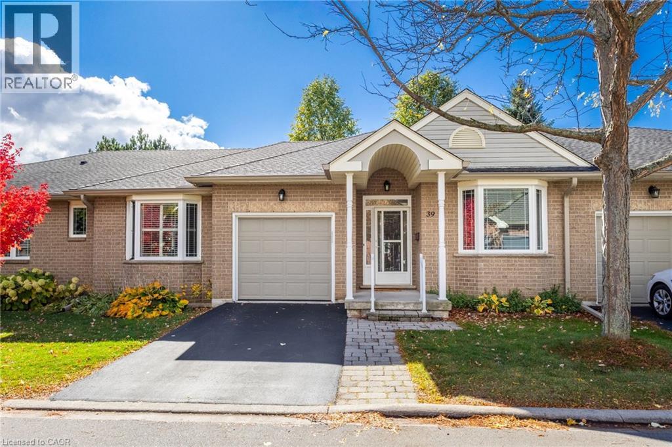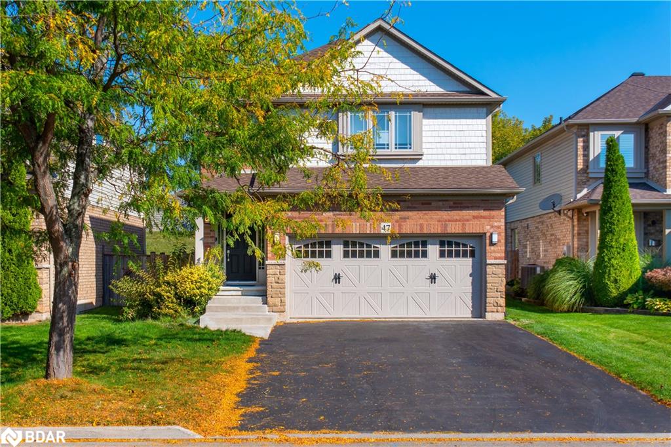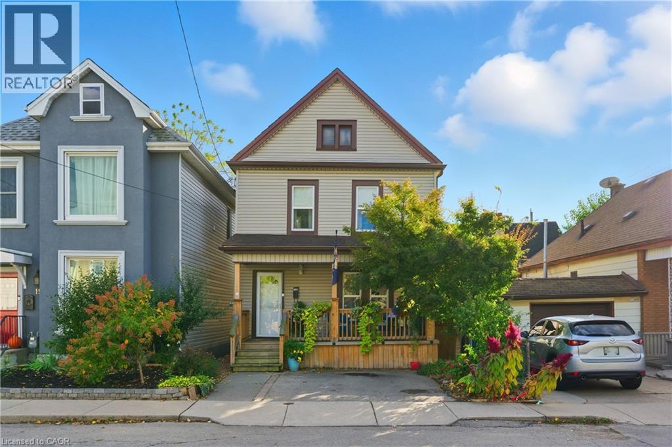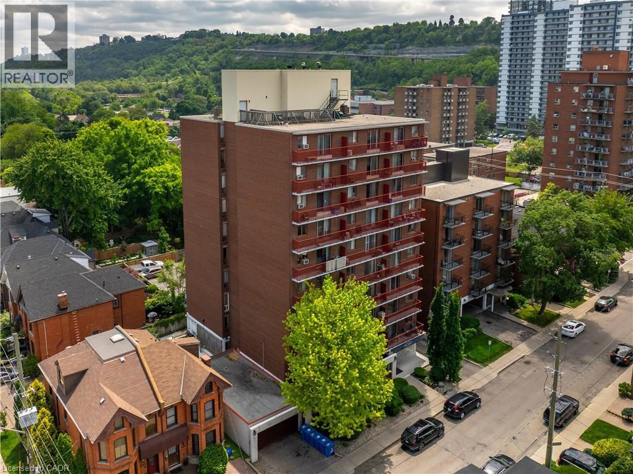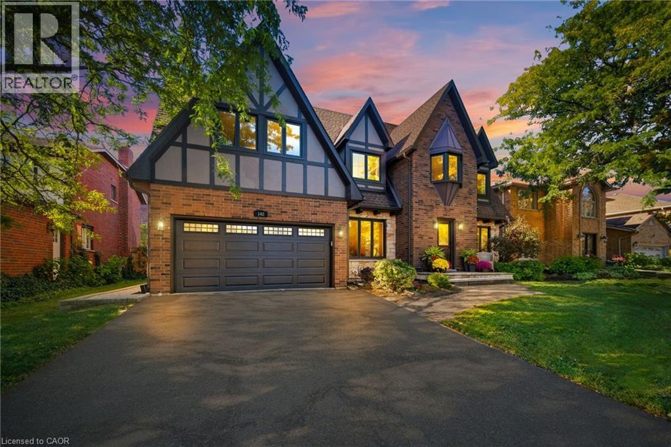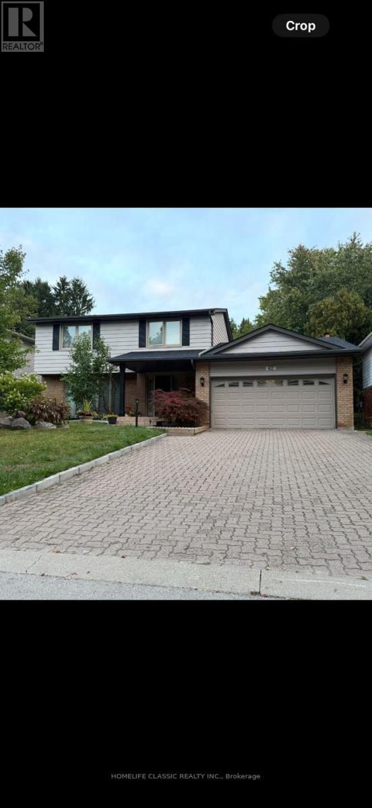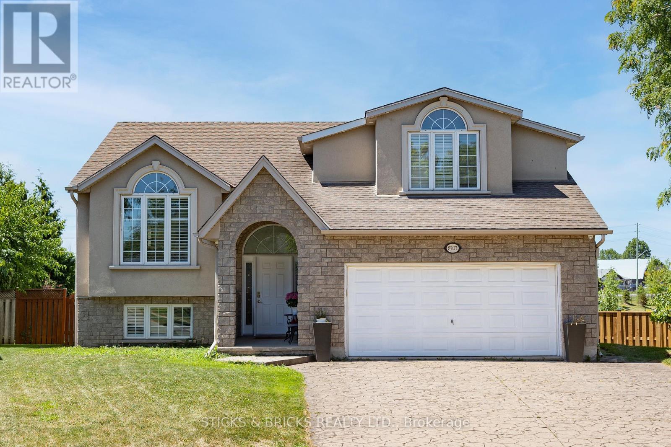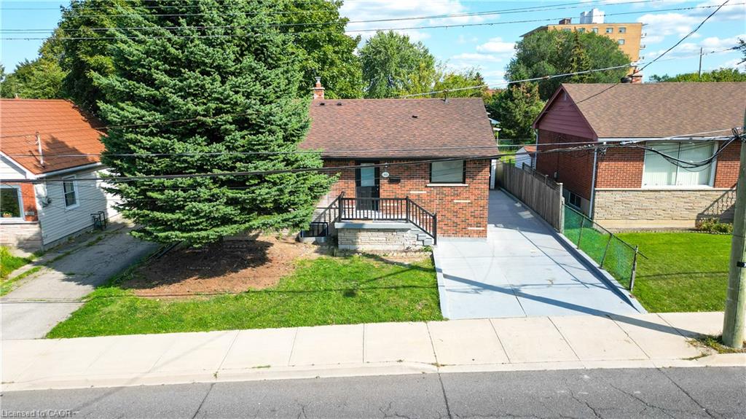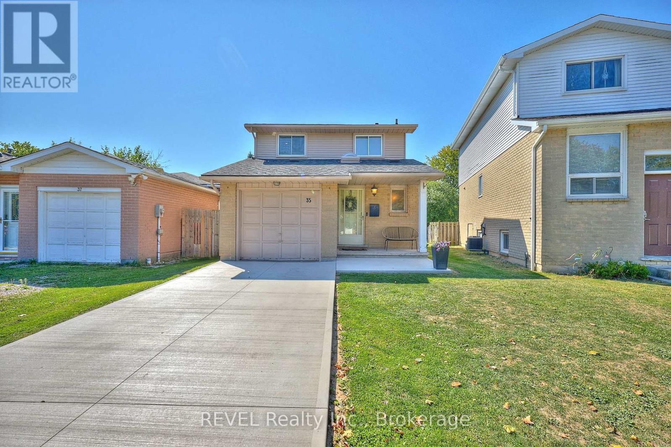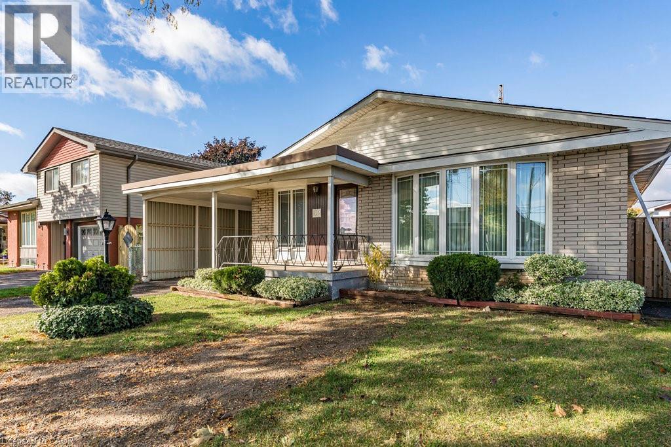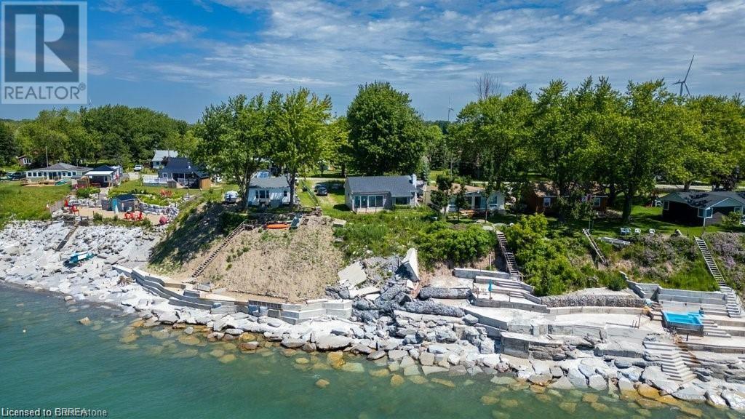
41 Derner Line
41 Derner Line
Highlights
Description
- Home value ($/Sqft)$345/Sqft
- Time on Houseful93 days
- Property typeSingle family
- StyleBungalow
- Median school Score
- Mortgage payment
Escape to your peaceful waterfront sanctuary, a serene hideaway nestled against the stunning backdrop of Lake Erie and Gull Island. This recently updated home offers a picturesque lifestyle with its modern open-plan living, featuring two cozy bedrooms, a convenient 1.5-bathroom layout, and a spacious loft area that can serve as a third bedroom or a fun play space. Expansive great room, all while enjoying the breathtaking lake views. The heart of the home, a beautifully designed kitchen, seamlessly flows into the dining room. Step outside to a generous lot, providing ample grass parking for multiple vehicles in the front and a charming firepit area in the back for seasonal gatherings or peaceful evenings under the stars. Just a Short drive to local amenities in Dunnville, including the Mohawk Marina. Easy access to Rock Point Provincial Park and Long Beach Conservation Area, adventure awaits right at your doorstep. For those craving excitement, Niagara Falls, casinos, and the US border are only a 40-minute drive away. (id:63267)
Home overview
- Cooling None
- Heat source Electric
- Heat type Baseboard heaters
- Sewer/ septic No sewage system
- # total stories 1
- # parking spaces 7
- # full baths 1
- # half baths 1
- # total bathrooms 2.0
- # of above grade bedrooms 3
- Subdivision 603 - sherbrooke
- Lot size (acres) 0.0
- Building size 1000
- Listing # 40753187
- Property sub type Single family residence
- Status Active
- Bathroom (# of pieces - 2) 2.438m X 2.438m
Level: Main - Kitchen 4.623m X 4.191m
Level: Main - Bedroom 3.353m X 2.743m
Level: Main - Bathroom (# of pieces - 3) 2.438m X 2.438m
Level: Main - Dining room 4.877m X 2.489m
Level: Main - Bedroom 6.579m X 3.353m
Level: Main - Bedroom 3.353m X 2.743m
Level: Main - Living room 4.877m X 3.988m
Level: Main
- Listing source url Https://www.realtor.ca/real-estate/28634116/41-derner-line-dunnville
- Listing type identifier Idx

$-920
/ Month

