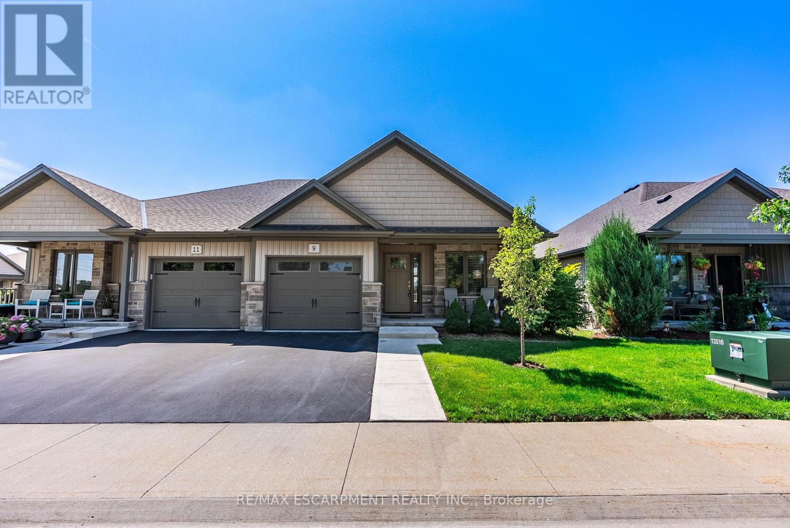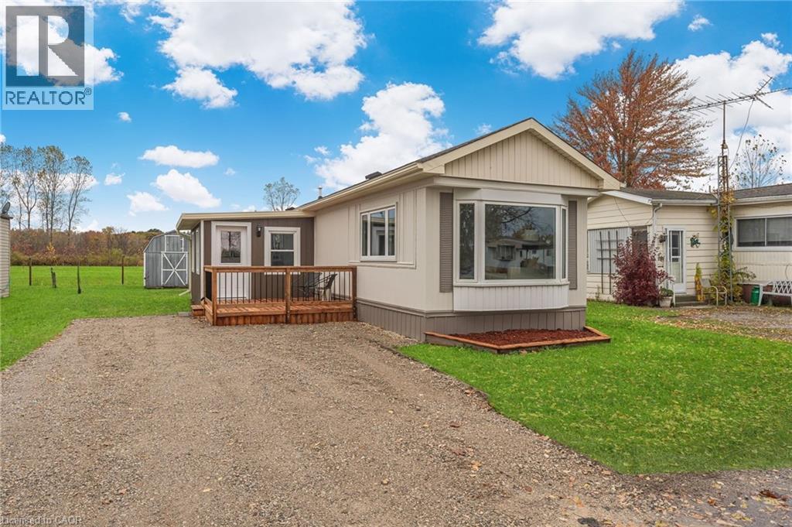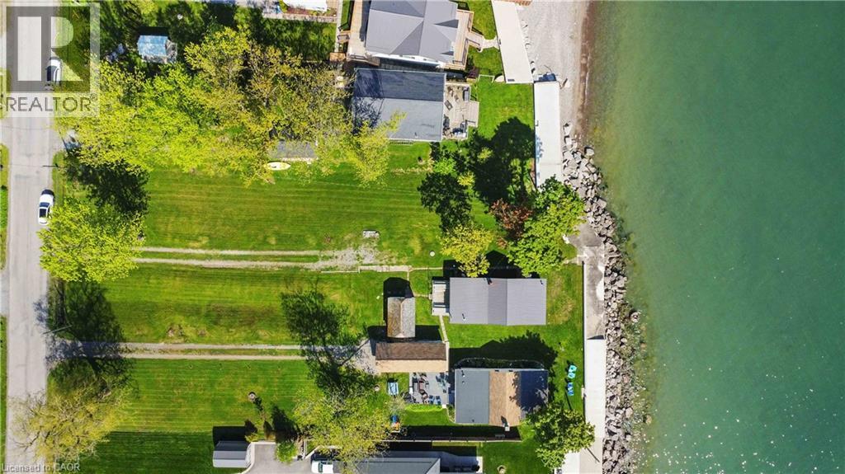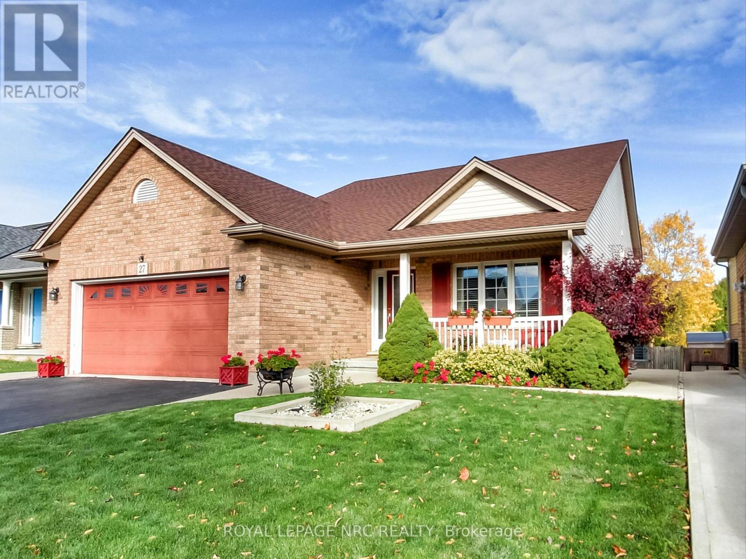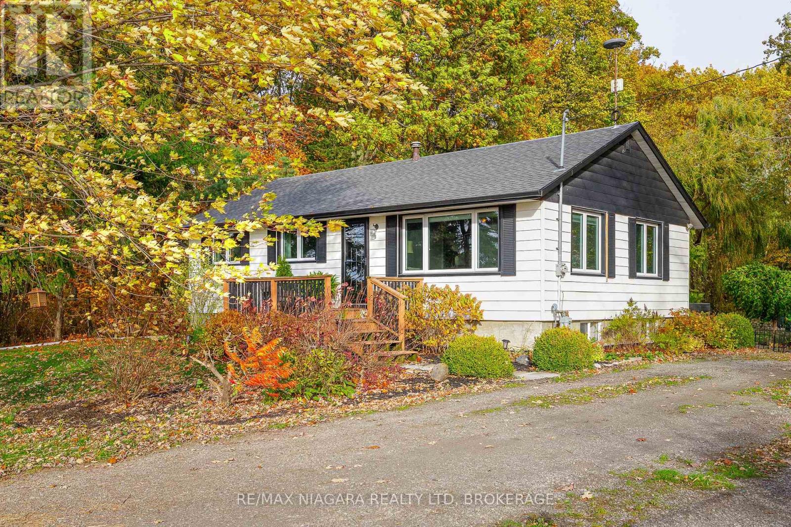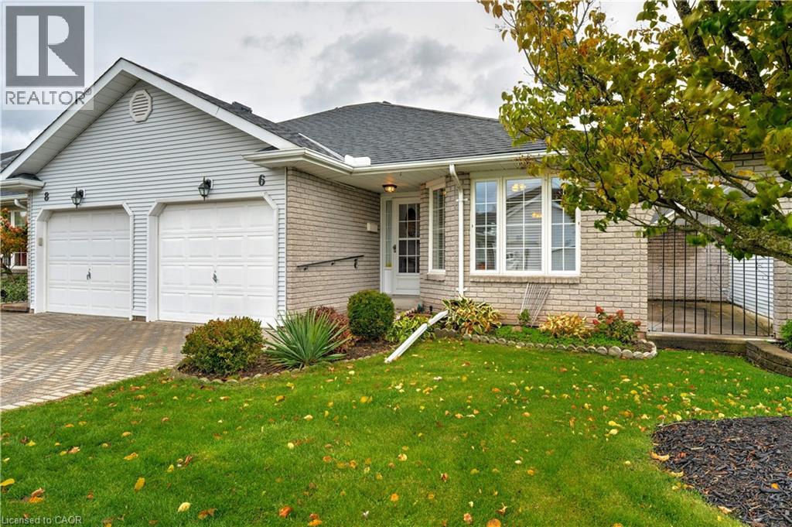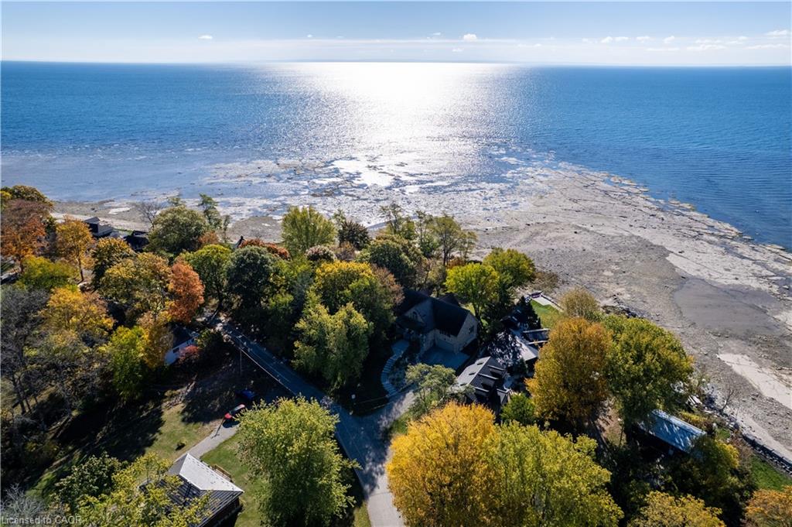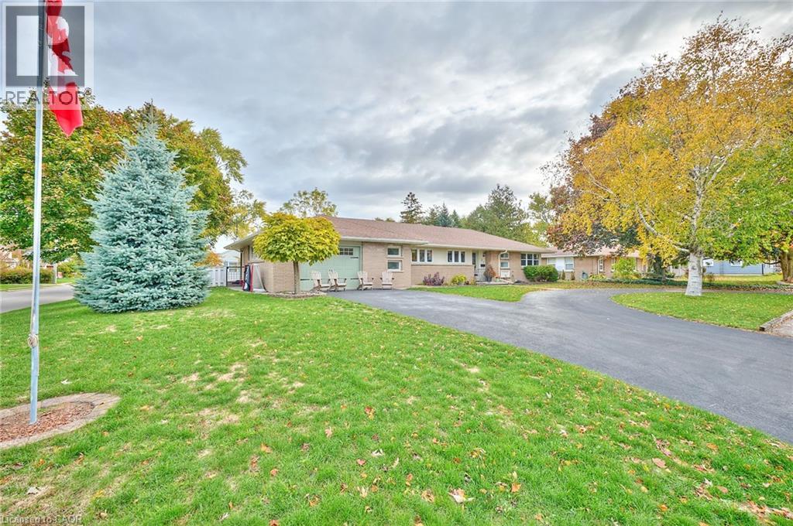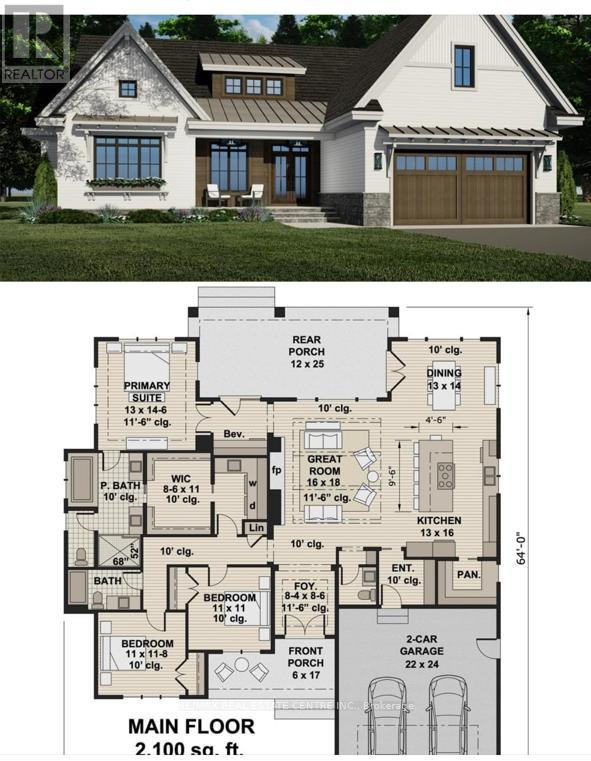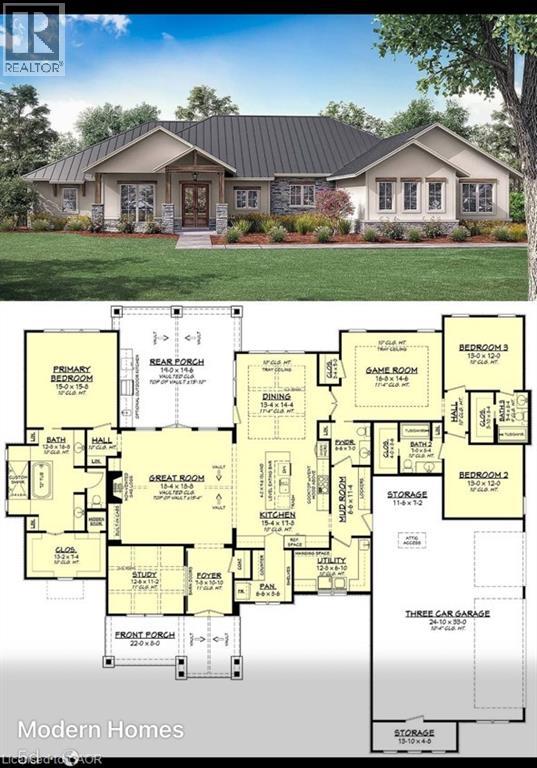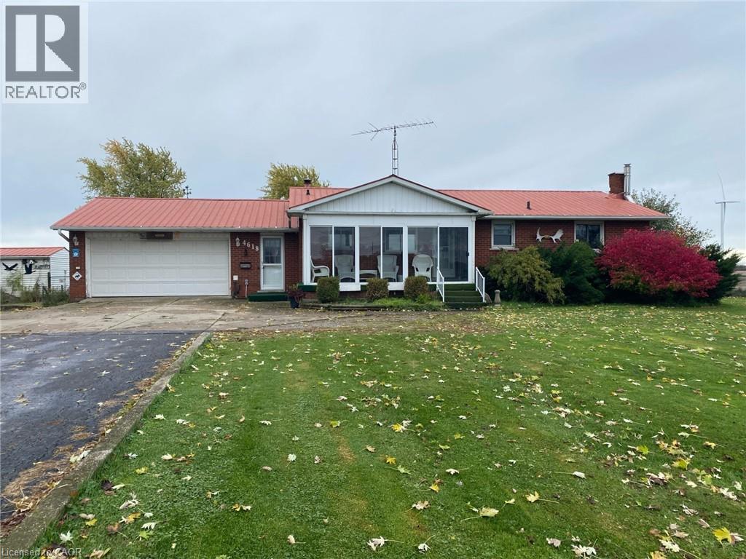- Houseful
- ON
- Haldimand County
- N1A
- 421 Ramsey Rd
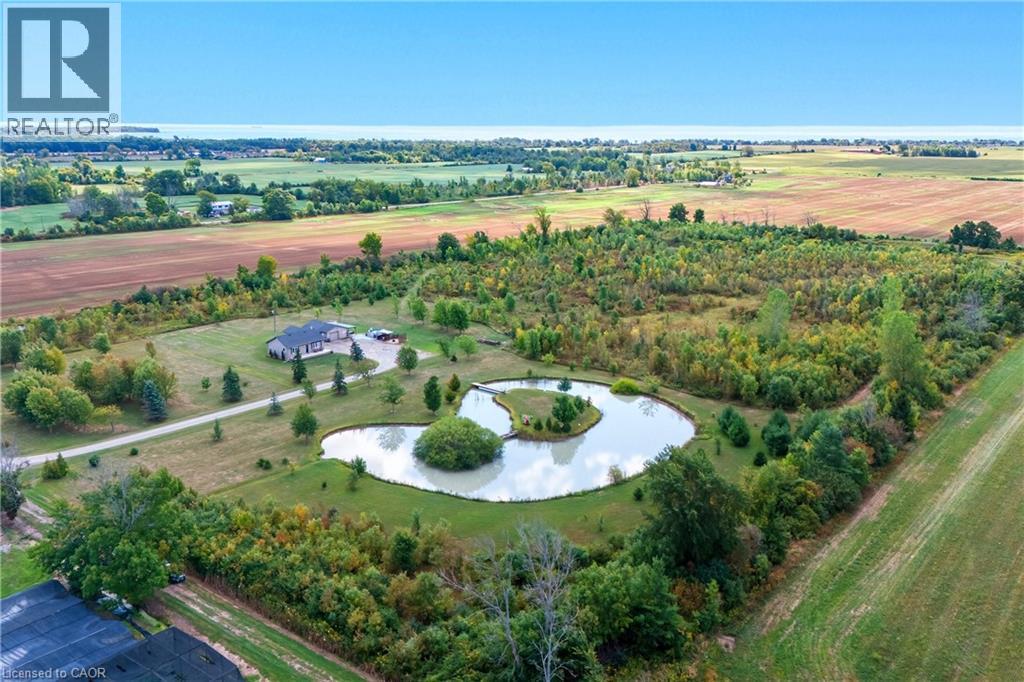
Highlights
Description
- Home value ($/Sqft)$1,019/Sqft
- Time on Houseful54 days
- Property typeSingle family
- StyleBungalow
- Median school Score
- Lot size19.96 Acres
- Year built1974
- Mortgage payment
Welcome to your private retreat on nearly 20 acres of natural beauty. This unique property offers the perfect blend of recreation, relaxation, and absolute privacy. The wooded acreage with established trails provides endless opportunities for hiking, nature walks, or off-roading. The stocked pond with an island is perfect for fishing enthusiasts or simply relaxing by the water while soaking in the peaceful surroundings. At the heart of the estate sits a cozy home with multiple outdoor living spaces. Unwind on the second patio off the garage, where evenings are filled with the sounds of nature and complete seclusion. This property is more than a home-it's an outdoor haven for nature lovers, adventurers, and anyone seeking a private escape. (id:63267)
Home overview
- Cooling Wall unit
- Heat source Natural gas
- Heat type Forced air
- Has pool (y/n) Yes
- Sewer/ septic Septic system
- # total stories 1
- # parking spaces 13
- Has garage (y/n) Yes
- # full baths 1
- # total bathrooms 1.0
- # of above grade bedrooms 2
- Community features School bus
- Subdivision 061 - dunnville municipal
- Lot desc Landscaped
- Lot dimensions 19.96
- Lot size (acres) 19.96
- Building size 883
- Listing # 40768216
- Property sub type Single family residence
- Status Active
- Utility 4.115m X 3.835m
Level: Basement - Eat in kitchen 5.08m X 3.556m
Level: Main - Bedroom 3.835m X 3.124m
Level: Main - Bedroom 3.937m X 3.15m
Level: Main - Bathroom (# of pieces - 3) 1.549m X 2.362m
Level: Main - Living room 5.893m X 3.531m
Level: Main
- Listing source url Https://www.realtor.ca/real-estate/28842303/421-ramsey-road-haldimand-county
- Listing type identifier Idx

$-2,400
/ Month

