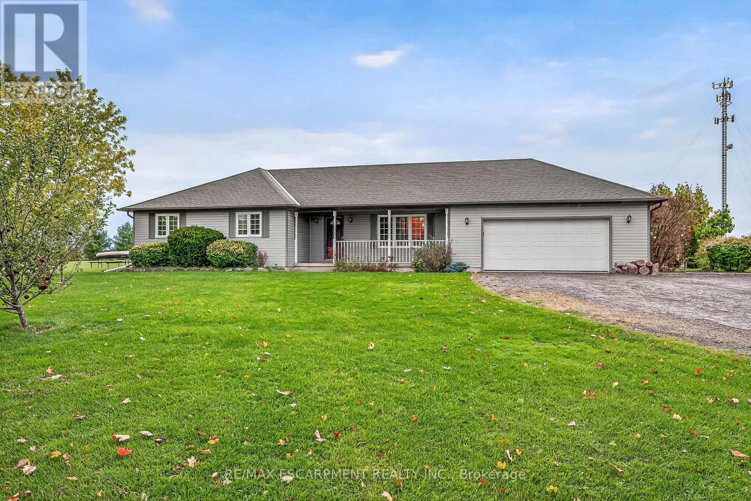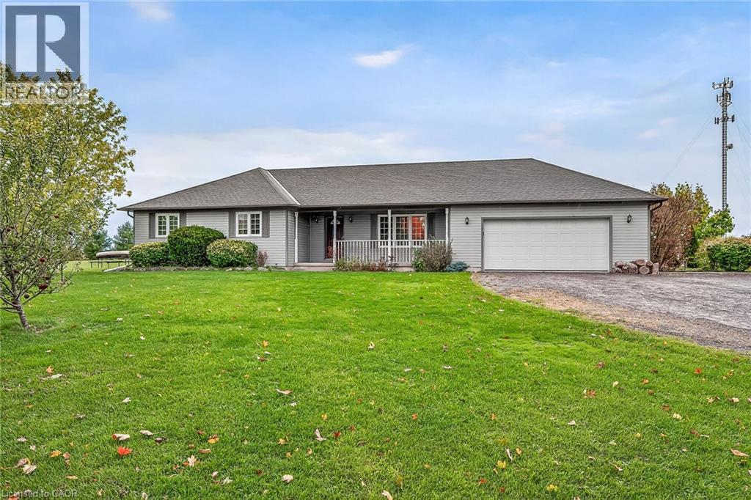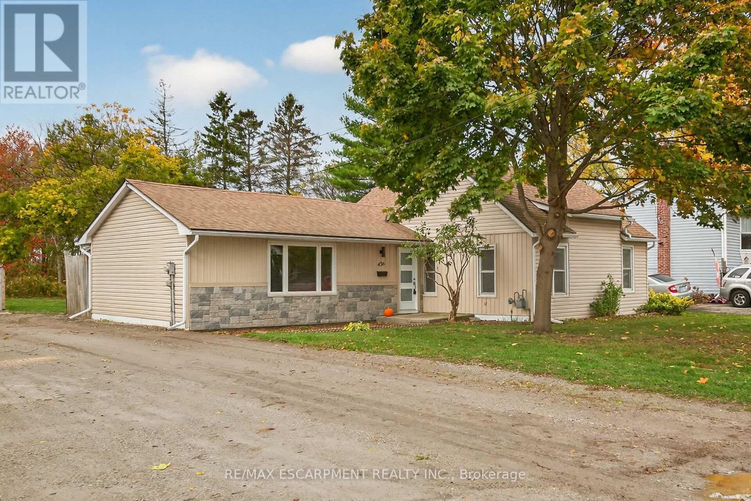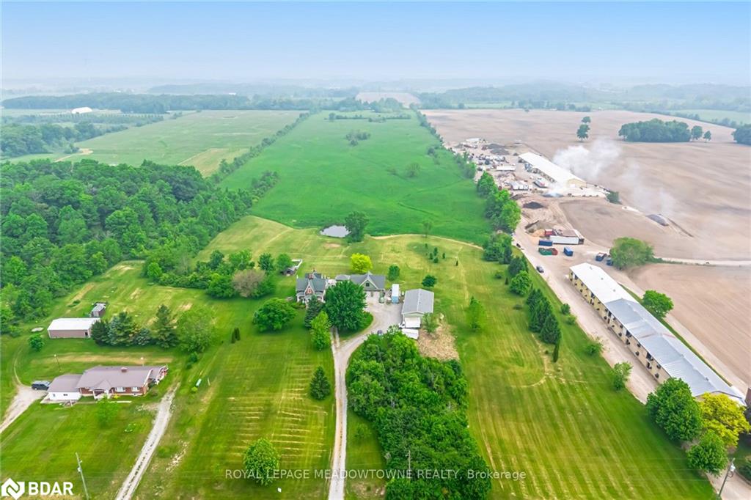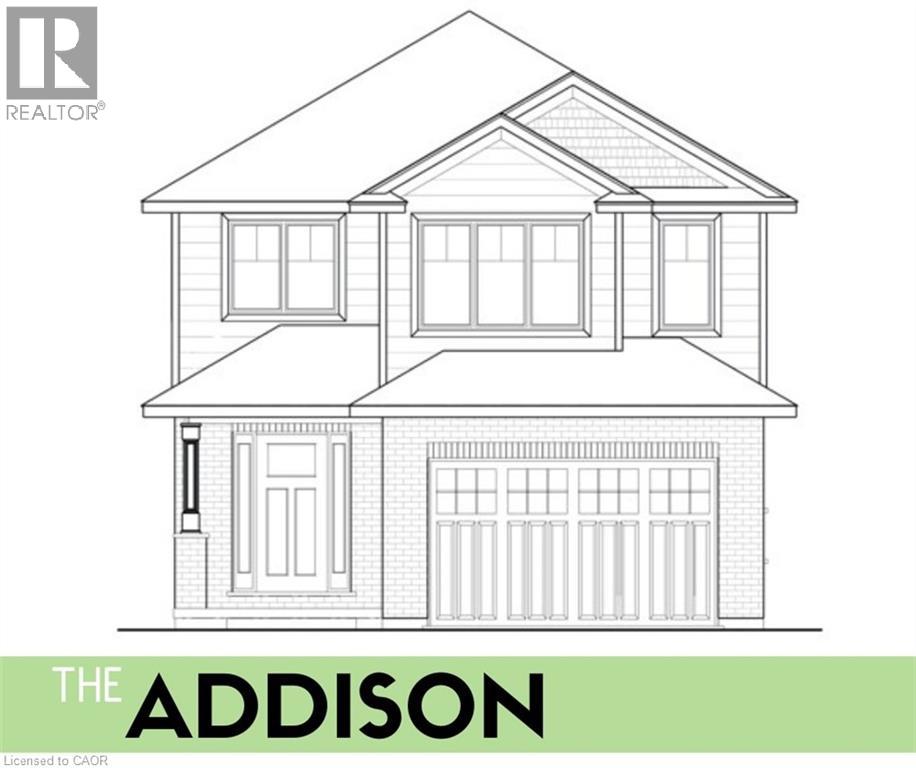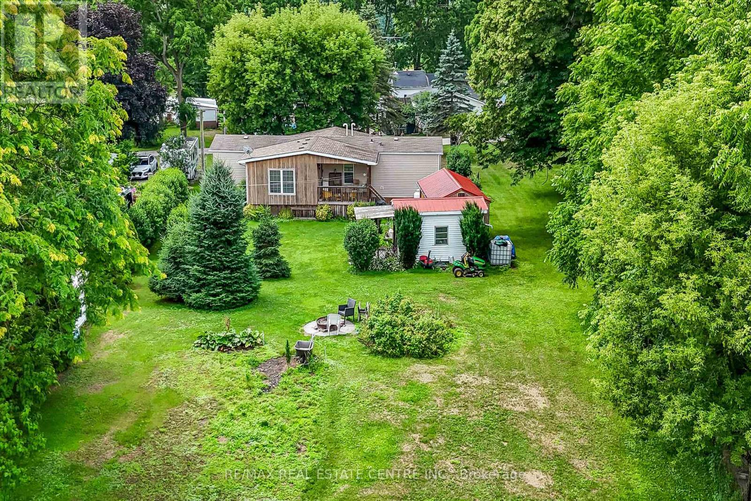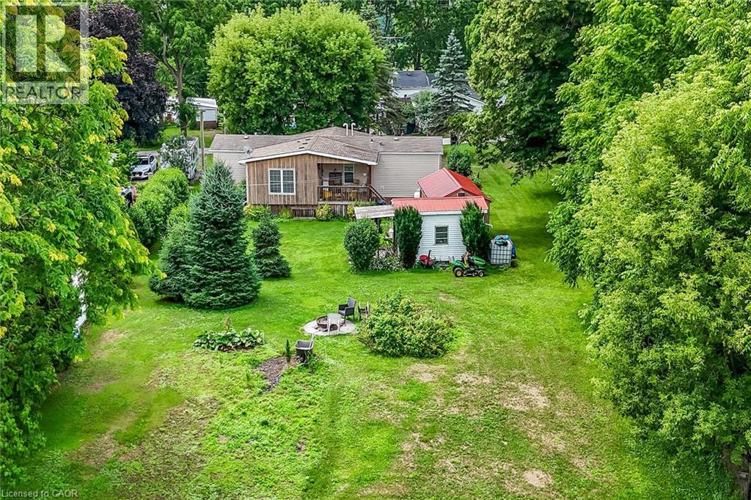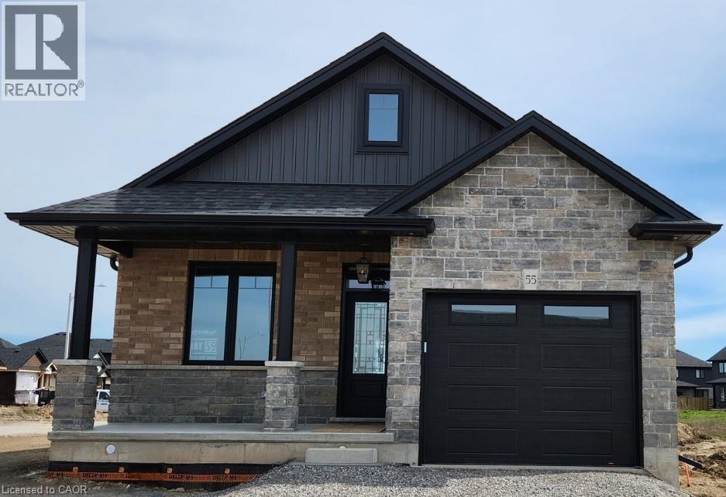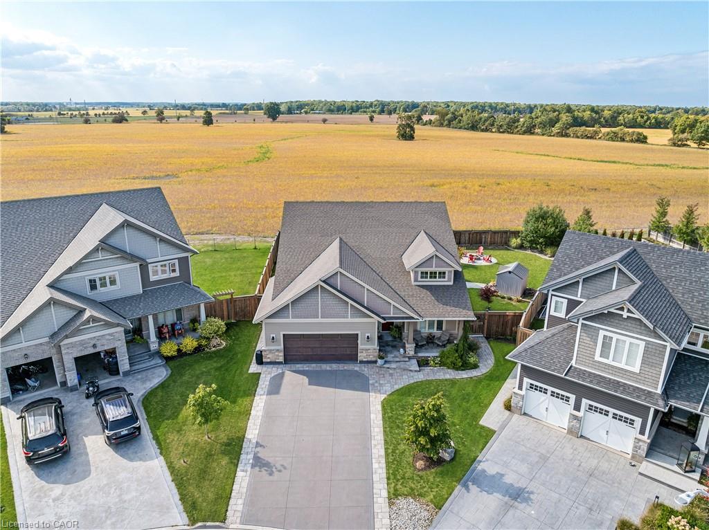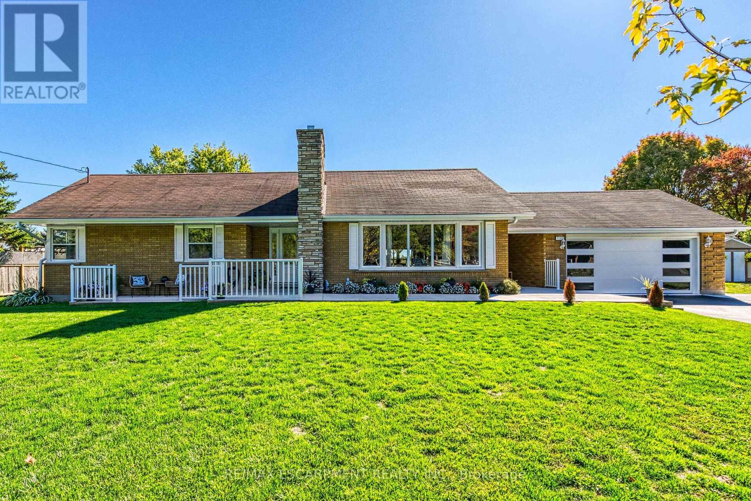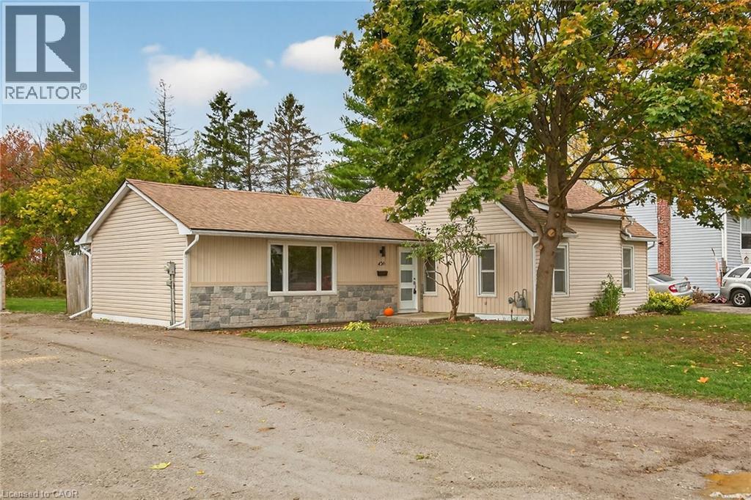
Highlights
Description
- Home value ($/Sqft)$350/Sqft
- Time on Housefulnew 12 hours
- Property typeSingle family
- StyleBungalow
- Median school Score
- Year built1920
- Mortgage payment
Exquisitely updated, move in ready 3 bedroom, 2 bathroom Dunnville Bungalow situated on premium 69’ x 165’ lot backing onto open fields on quiet West Street. Great curb appeal with stone & complimenting sided exterior, ample parking, & oversized back yard with 16’ x 33’ deck for entertaining. Truly must view the interior to appreciate the stunning updates throughout this home highlighted by updated eat in kitchen with quartz countertops & backsplash, S/S appliances, & eat at island, dining area, large living room with electric fireplace, 3 spacious bedrooms highlighted by primary bedroom with vaulted ceilings & lavish 4 pc ensuite with soaker tub & walk in shower, additional primary 3 pc bathroom, desired MF laundry, & welcoming foyer. The unfinished basement provides ample storage & utility area. Updates throughout include premium hardwood & tile flooring, modern decor, fixtures, & lighting, kitchen, landscaping, & more. Conveniently located minutes to downtown, shopping, schools, parks, farmers market, boat ramp, marina, & the Grand River. Ideal home for the first time Buyer, family, or those looking for main floor living. Shows Incredibly well & attractively priced. Immediate possession available. Experience Dunnville Living! (id:63267)
Home overview
- Cooling Central air conditioning
- Heat source Natural gas
- Heat type Forced air
- Sewer/ septic Municipal sewage system
- # total stories 1
- # parking spaces 4
- # full baths 2
- # total bathrooms 2.0
- # of above grade bedrooms 3
- Has fireplace (y/n) Yes
- Community features Quiet area, community centre
- Subdivision 061 - dunnville municipal
- Lot size (acres) 0.0
- Building size 1428
- Listing # 40781956
- Property sub type Single family residence
- Status Active
- Utility 5.664m X 6.147m
Level: Basement - Laundry 1.118m X 1.346m
Level: Main - Bedroom 3.531m X 6.528m
Level: Main - Bathroom (# of pieces - 4) 2.388m X 2.794m
Level: Main - Bedroom 2.819m X 2.718m
Level: Main - Bathroom (# of pieces - 3) 2.261m X 1.422m
Level: Main - Bedroom 2.921m X 2.718m
Level: Main - Living room 3.632m X 5.486m
Level: Main - Dining room 2.794m X 3.937m
Level: Main - Eat in kitchen 6.452m X 4.013m
Level: Main
- Listing source url Https://www.realtor.ca/real-estate/29028546/436-west-street-dunnville
- Listing type identifier Idx

$-1,333
/ Month

