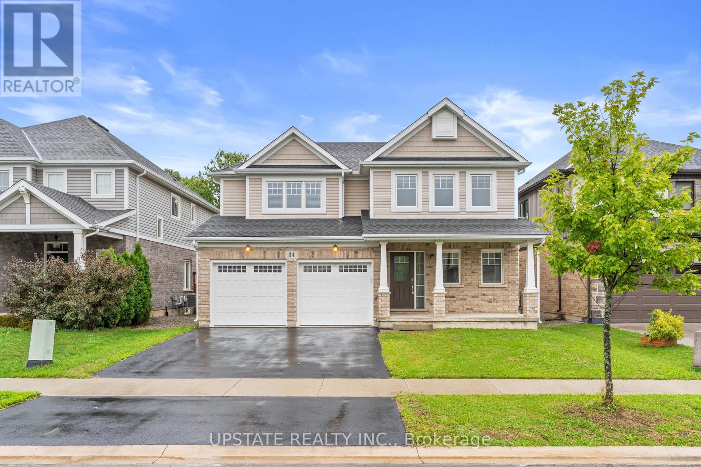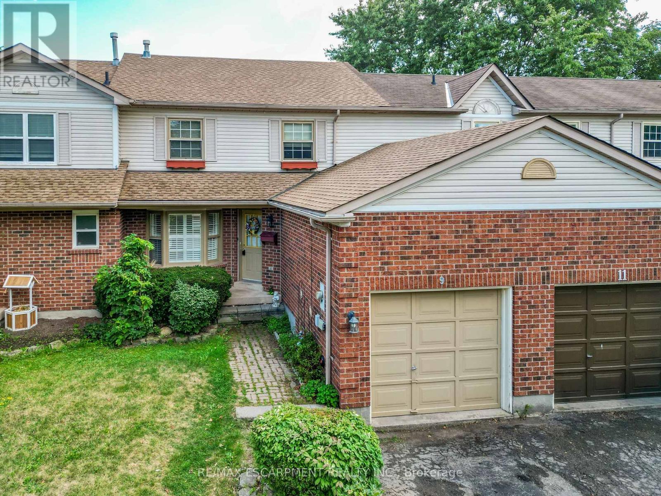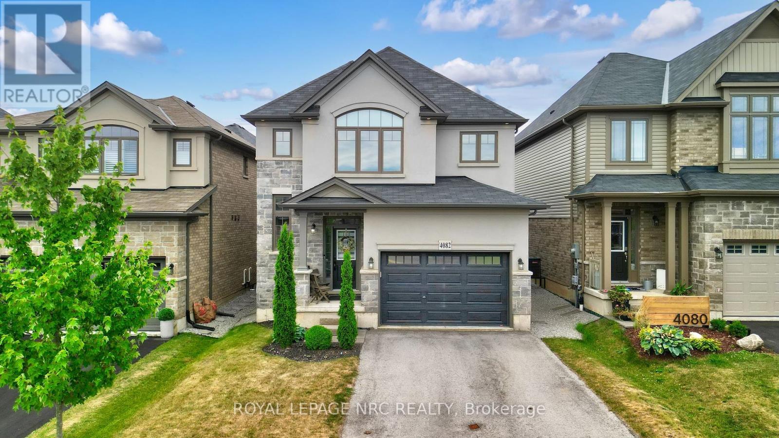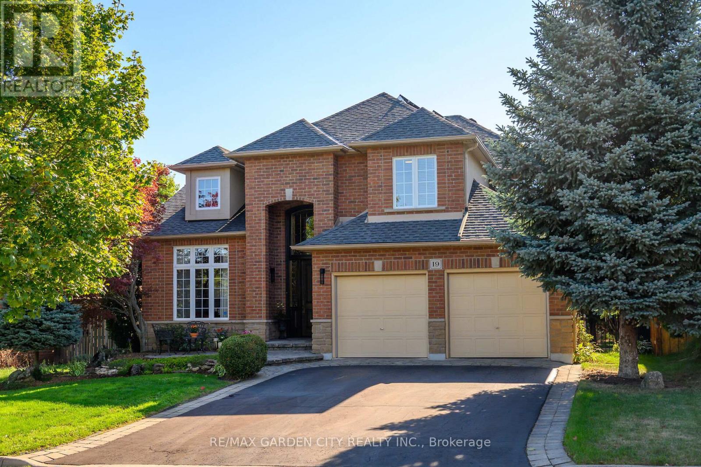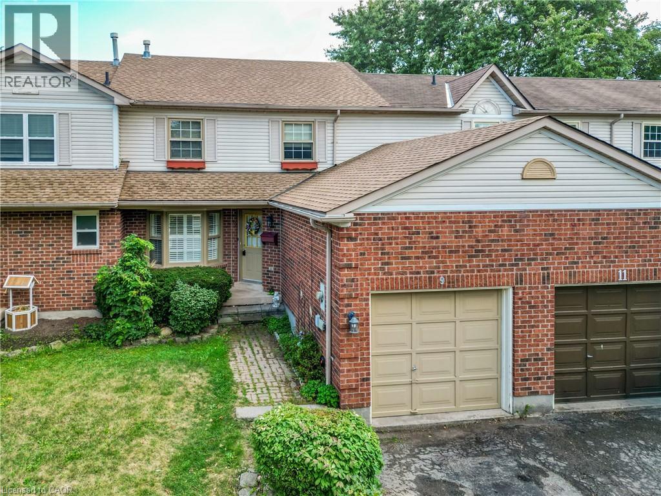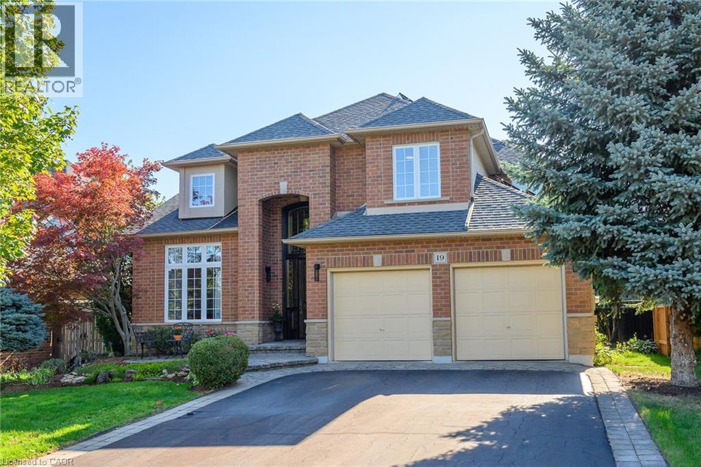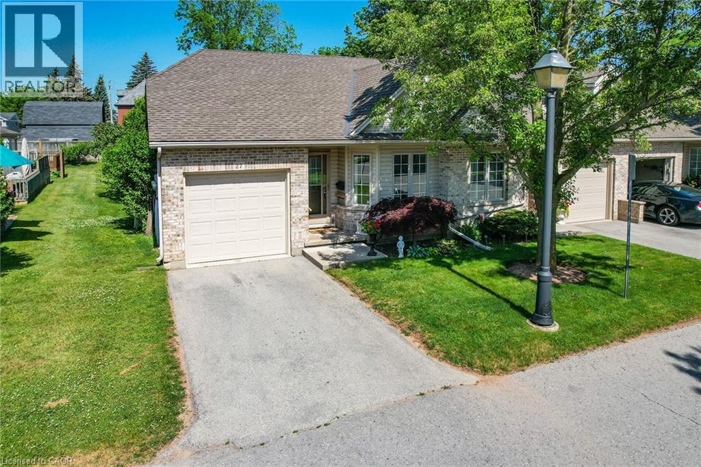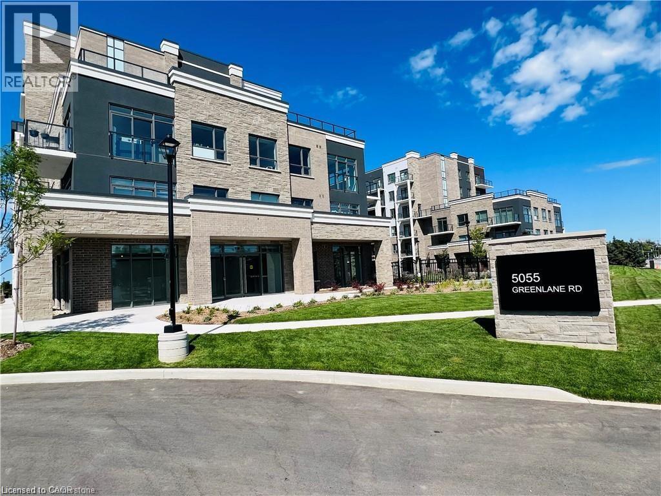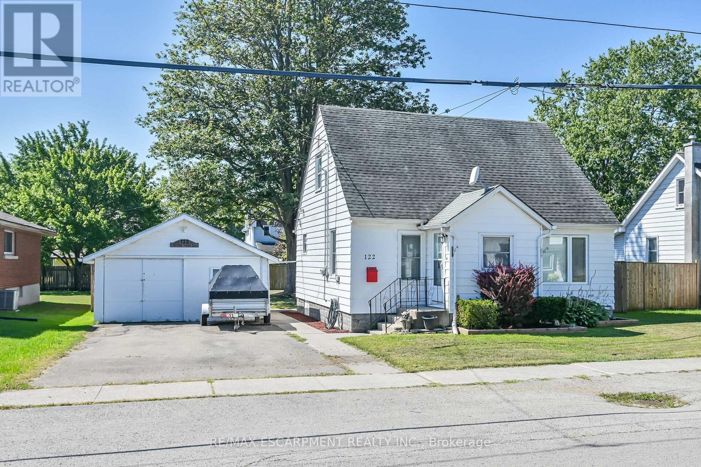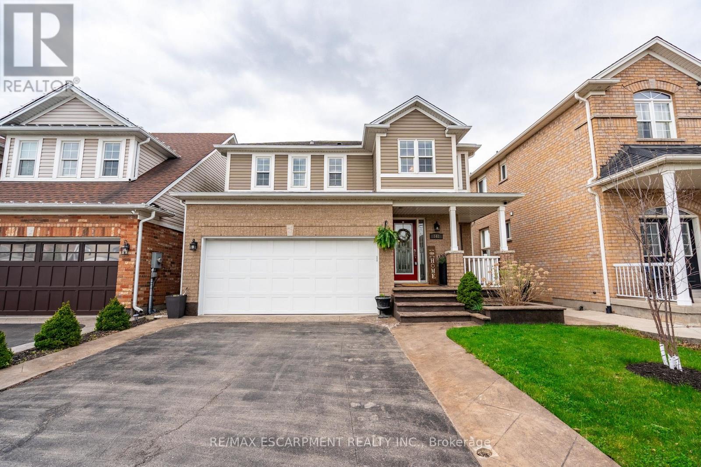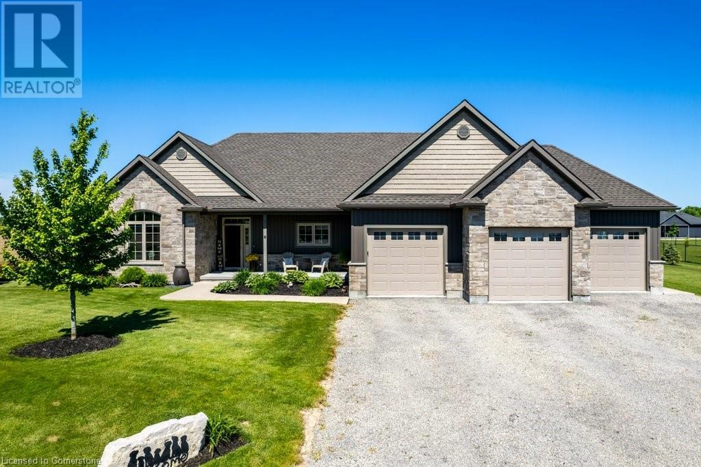
6 Silverthorne Ct
6 Silverthorne Ct
Highlights
Description
- Home value ($/Sqft)$400/Sqft
- Time on Houseful65 days
- Property typeSingle family
- StyleBungalow
- Median school Score
- Year built2017
- Mortgage payment
Custom Built country home on .9 Acre lot in executive court location! Amazing open concept bungalow with vaulted ceiling, and 15.5 ' x 15.5' Aztec Sunroom (2017) to enjoy the sunsets and escape the elements, then sneak out to the Hot Tub from the sunroom. Relax in the large living room with gas fireplace that is also open to the dining room and kitchen boasting great cabinet space and island. Primary bedroom offers ensuite, large walk in closet and darkening blinds for the weekend sleep in! Need space to park the cars and the toys, one extra deep bay ready your boat, this triple car garage equipped with garage door openers on all the doors. Tons of room for storage shelves as well a gas line for your BBQ inside garage or ready for the future garage heater. Upgrades and Updates include, easy clean luxury vinyl flooring, gas fireplace with remote control and blower, Flare Hot Tub 2021, whole home surge protector 2021 and 14 KW Generac Generator 2022, custom eclipse roller blinds, lower level rec room and den/office finished in 2021, concrete walkways in front and back with easy maintenance gardens. Be sure to check out the floor plans for this amazing home layout with bedroom on both sides of the home. Room type other is unfinished space. (id:63267)
Home overview
- Cooling Central air conditioning
- Heat source Natural gas
- Heat type Forced air
- Sewer/ septic Septic system
- # total stories 1
- # parking spaces 11
- Has garage (y/n) Yes
- # full baths 2
- # half baths 1
- # total bathrooms 3.0
- # of above grade bedrooms 3
- Has fireplace (y/n) Yes
- Community features Quiet area
- Subdivision 601 - moulton
- Lot size (acres) 0.0
- Building size 3000
- Listing # 40746797
- Property sub type Single family residence
- Status Active
- Other 7.087m X 8.306m
Level: Basement - Den 2.997m X 3.531m
Level: Basement - Recreational room 8.23m X 11.76m
Level: Basement - Bathroom (# of pieces - 4) Measurements not available
Level: Main - Primary bedroom 4.293m X 5.156m
Level: Main - Laundry 2.946m X 2.438m
Level: Main - Living room 6.858m X 4.648m
Level: Main - Bathroom (# of pieces - 4) Measurements not available
Level: Main - Bedroom 3.2m X 3.912m
Level: Main - Bathroom (# of pieces - 2) Measurements not available
Level: Main - Kitchen 3.404m X 4.394m
Level: Main - Dining room 4.445m X 4.394m
Level: Main - Bedroom 3.835m X 3.505m
Level: Main
- Listing source url Https://www.realtor.ca/real-estate/28546611/6-silverthorne-court-dunnville
- Listing type identifier Idx

$-3,200
/ Month

