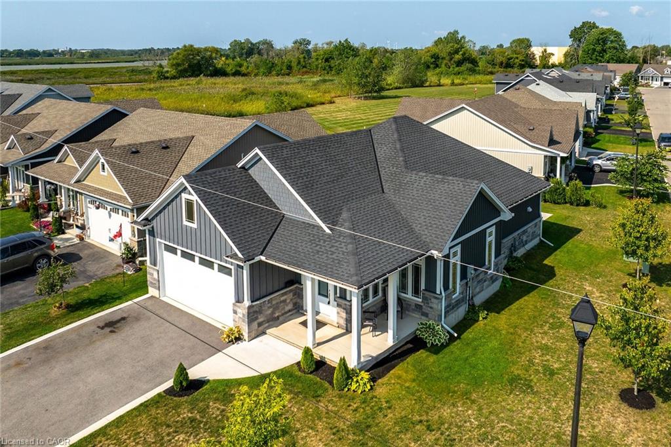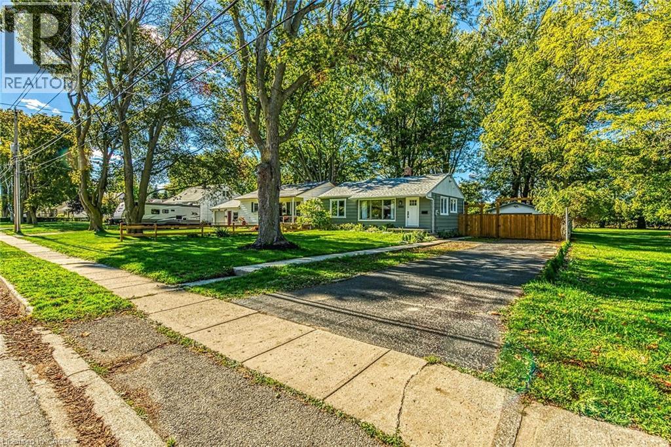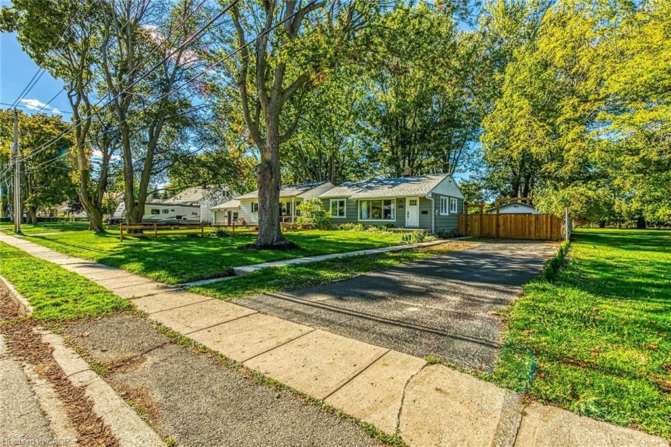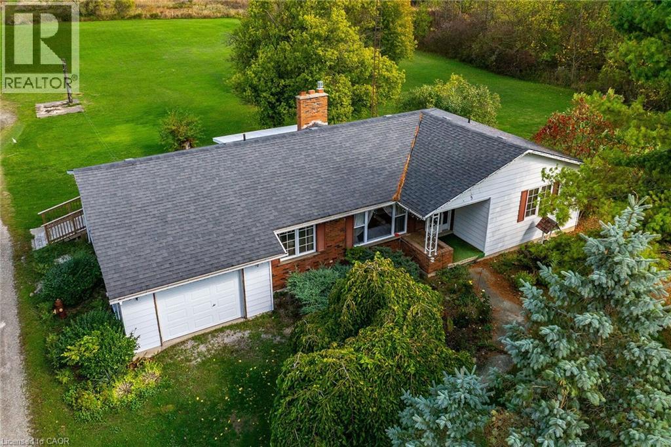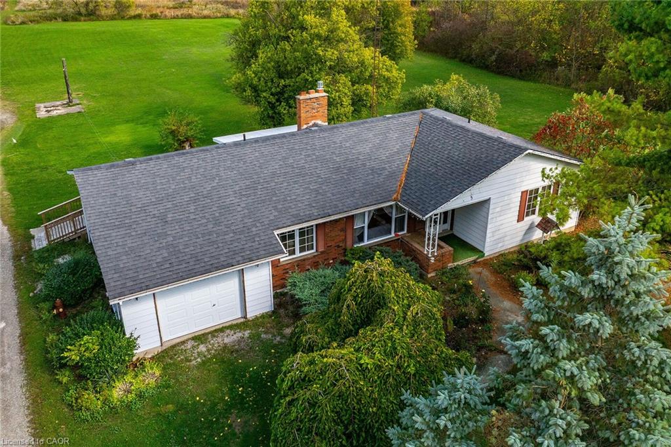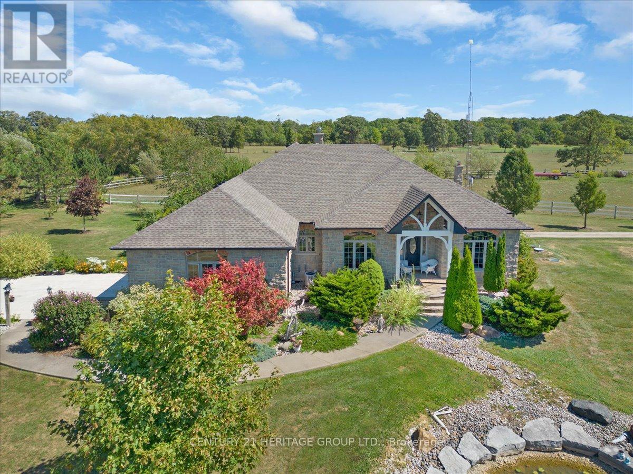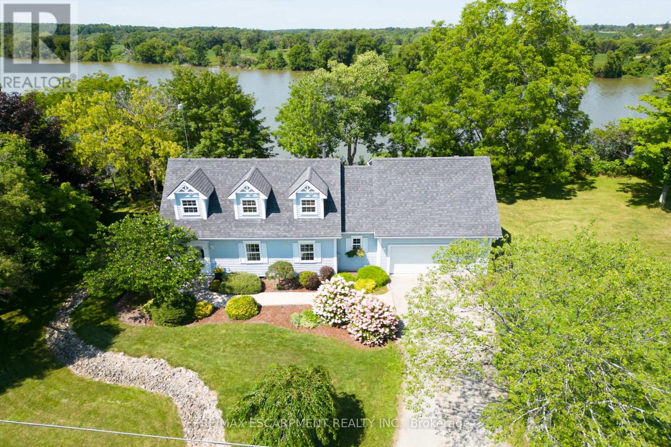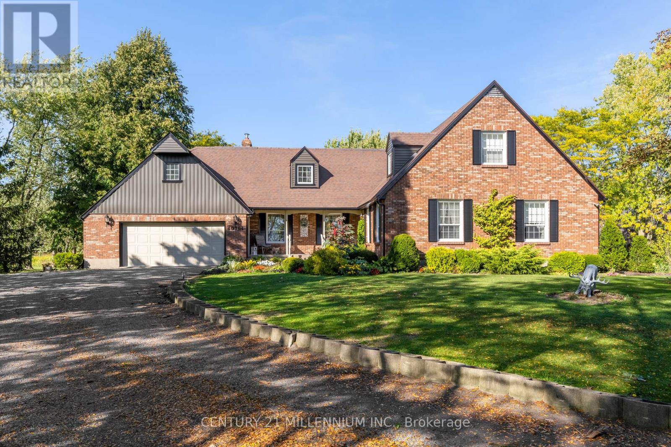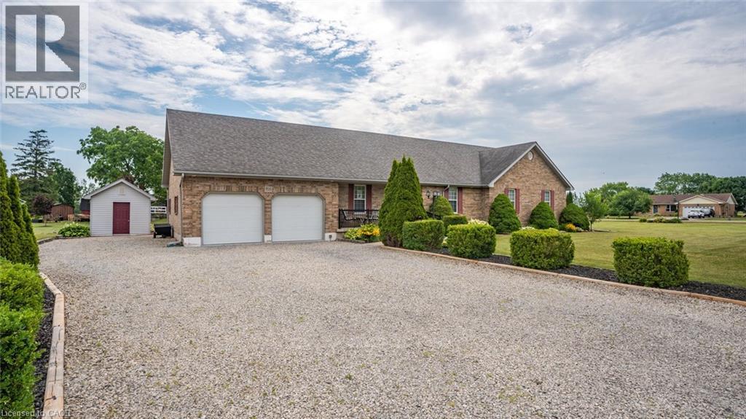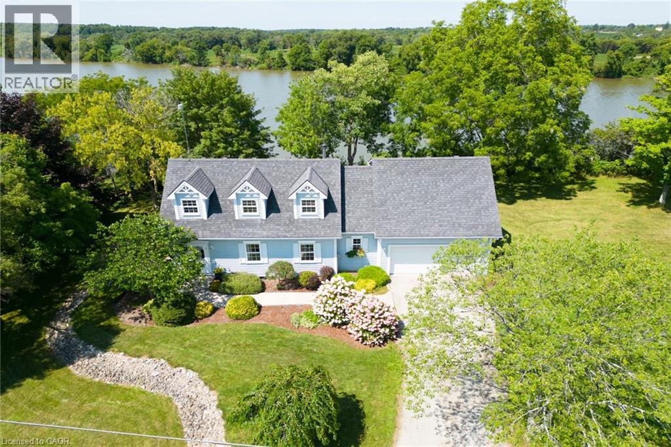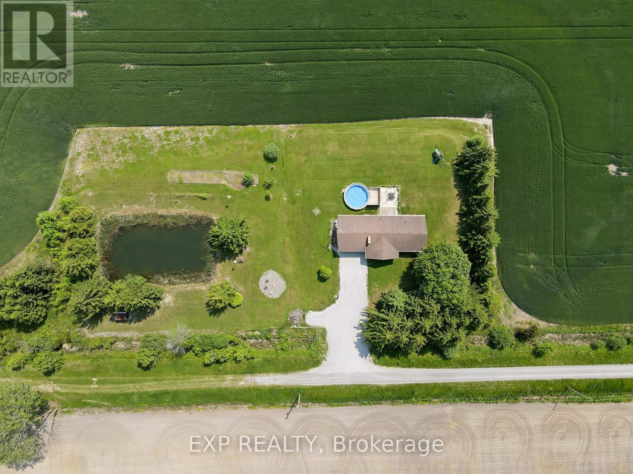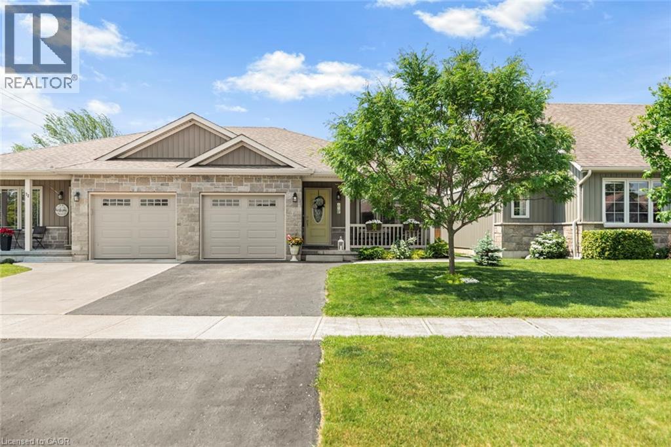
Highlights
Description
- Home value ($/Sqft)$648/Sqft
- Time on Houseful9 days
- Property typeSingle family
- StyleBungalow
- Median school Score
- Year built2016
- Mortgage payment
Built in 2016, this home offers great curb appeal with a welcoming front porch and an attached garage. The open-concept main floor features engineered hardwood, 2 bedrooms (one currently used as a dining room), a 3-piece bathroom with laundry, a kitchen with an island, and a living room with a new stone gas fireplace (2024) and sliding doors leading to a back deck with a gazebo. The lower level includes a spacious bedroom with a walk-in closet, a large rec room, a 4-piece bathroom, and a utility room. Recent updates and features include: fresh paint on the main floor (2025), black Blanco sink and faucet in the kitchen (2025), landscaping in both front and back yards (2024), beach stone garden path (2025), and sun/privacy shields on the sliding glass doors and on the gazebo (2025). (id:63267)
Home overview
- Cooling Central air conditioning
- Heat source Natural gas
- Heat type Forced air
- Sewer/ septic Municipal sewage system
- # total stories 1
- # parking spaces 2
- Has garage (y/n) Yes
- # full baths 2
- # total bathrooms 2.0
- # of above grade bedrooms 3
- Has fireplace (y/n) Yes
- Subdivision 061 - dunnville municipal
- Lot size (acres) 0.0
- Building size 1003
- Listing # 40775082
- Property sub type Single family residence
- Status Active
- Bathroom (# of pieces - 4) Measurements not available
Level: Lower - Recreational room 4.191m X 6.629m
Level: Lower - Utility 4.115m X 4.318m
Level: Lower - Bedroom 3.454m X 3.861m
Level: Lower - Bedroom 2.997m X 3.378m
Level: Main - Living room 4.039m X 5.334m
Level: Main - Bathroom (# of pieces - 3) Measurements not available
Level: Main - Primary bedroom 3.861m X 3.277m
Level: Main - Kitchen 4.089m X 2.921m
Level: Main
- Listing source url Https://www.realtor.ca/real-estate/28934239/70-postma-drive-dunnville
- Listing type identifier Idx

$-1,733
/ Month

