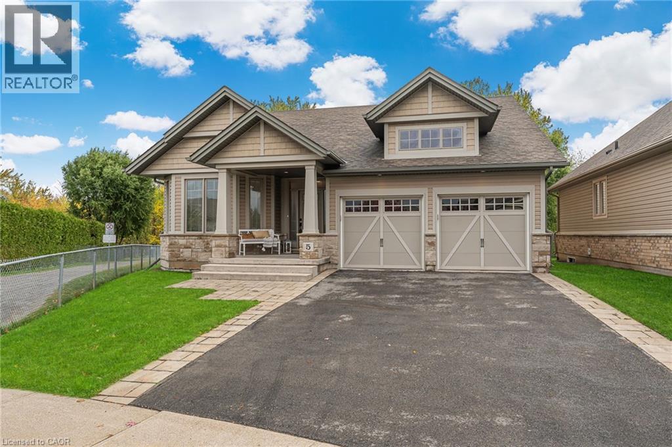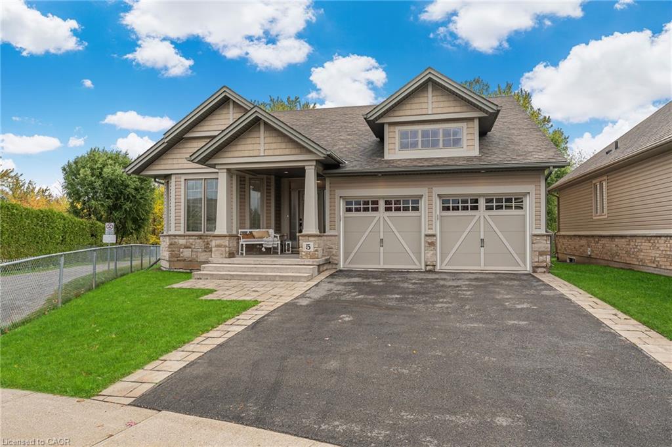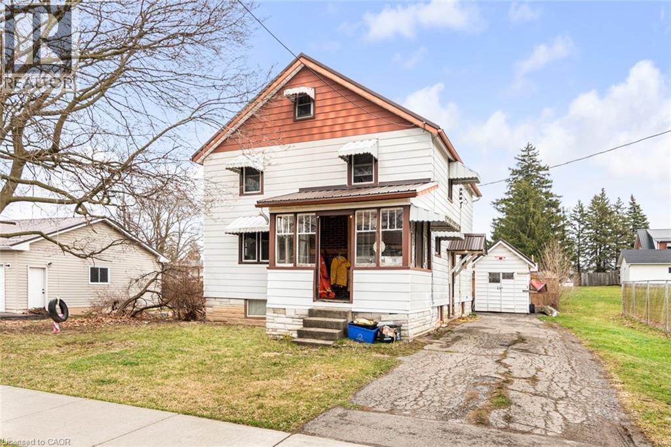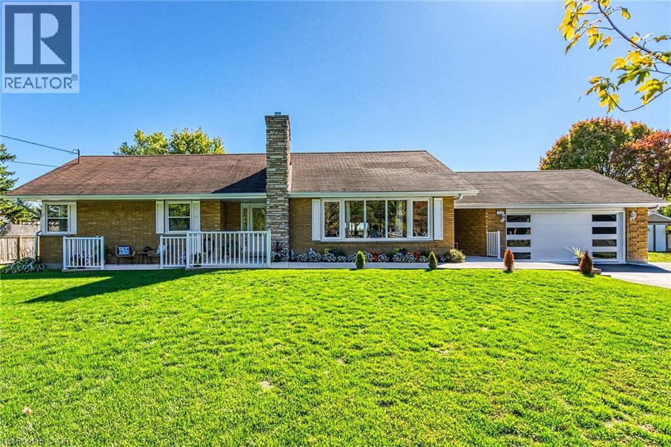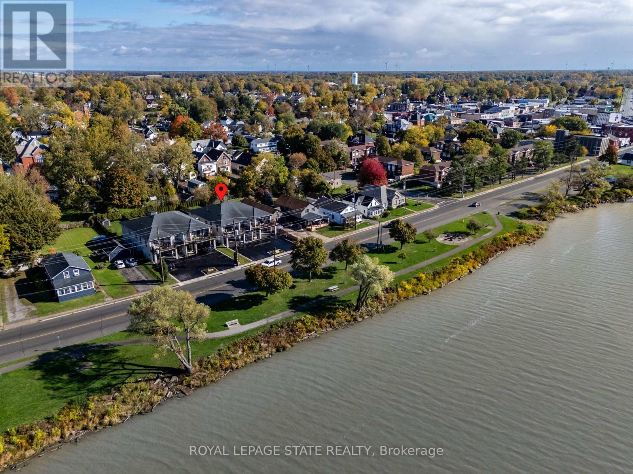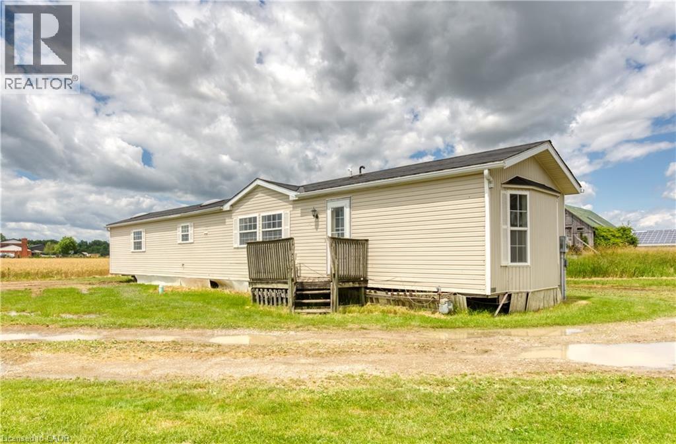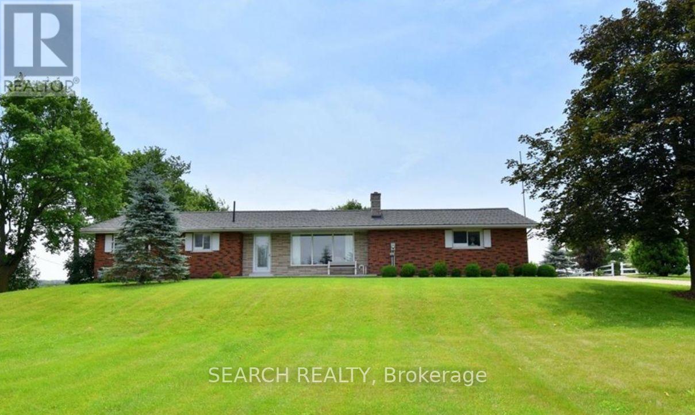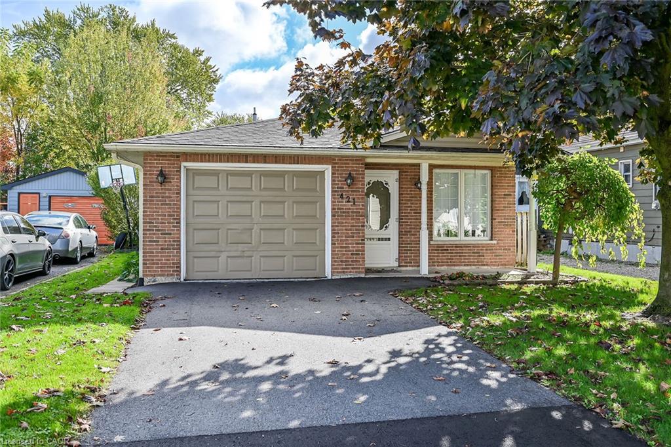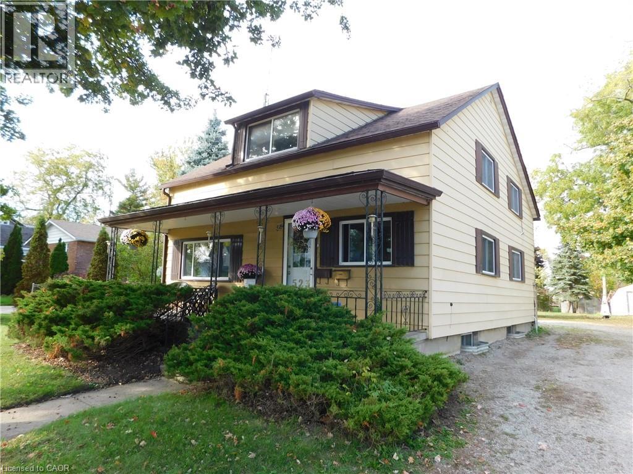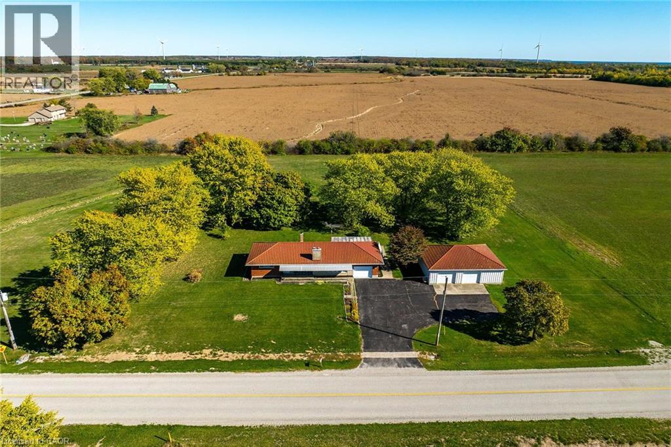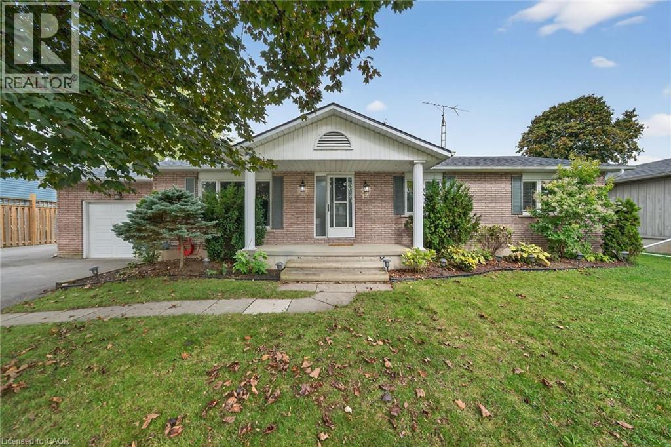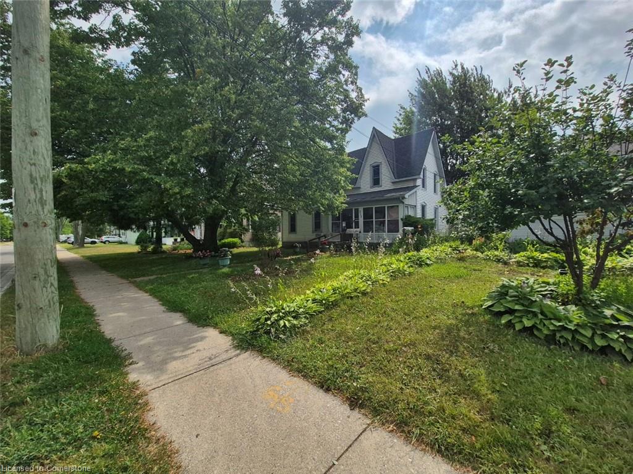
Highlights
Description
- Home value ($/Sqft)$192/Sqft
- Time on Houseful105 days
- Property typeResidential
- Style1.5 storey
- Median school Score
- Lot size9,235 Sqft
- Year built1910
- Mortgage payment
DOUBLE IT UP IN DUNNVILLE!!! Opportunity knocks. Two dwellings, $350,000 per house, on one property in R2 zoning! First home fronting on Cedar St is a solid spacious 1,527sq ft, 3 bed home with 1 & a half bathes, separate dining room, enclosed sun porch, big kitchen, large living room & some original hardwood flooring, updates include; furnace, hydro & windows. Is currently occupied by month to month tenant @ $2,500 per month + bills. 2nd dwelling 2,109sq ft,(known as 713B Cedar St.) has long double driveway off of Cross St E alley way that features open concept main level, with super sized bedroom, second level loft has vaulted ceilings & currently looks like a Rec Room that could easily be divided into multiple rooms and all the items needed for a home including separate; plumbing, hydro, natural gas forced air furnace, CA. 713B tenant will have to be assumed @ $2,000 per month, + annual increase, + bills, on a 5yr lease. Shingles done in 2016. Buyer to verify all uses & condition. Great investment or future 2 family situation, this could be a great opportunity to get ahead and have your real estate investment pay for it self! Gross is $54,000 with tenants paying utilities. GREAT TOWN BESIDE THE GRAND RIVER, CLOSE TO THE LAKE, LOTS OF SCHOOLS, MATURE STREET LOCATION, NEWER; ARENA, SHOPPING COMPLEXES & OH SO FRIENDLY FOLK (pictures are before being occupied, no current pictures as per the tenants wishes)
Home overview
- Cooling Central air
- Heat type Forced air, natural gas
- Pets allowed (y/n) No
- Sewer/ septic Sewer (municipal)
- Utilities Cable available, cell service, electricity connected, fibre optics, high speed internet avail, internet other, natural gas connected, recycling pickup, street lights, phone available
- Construction materials Aluminum siding, metal/steel siding, vinyl siding
- Foundation Concrete block, poured concrete
- Roof Asphalt shing
- Exterior features Separate hydro meters
- Other structures Shed(s)
- # parking spaces 2
- Parking desc Garage door opener, asphalt
- # full baths 2
- # total bathrooms 2.0
- # of above grade bedrooms 4
- # of rooms 14
- Appliances Water heater
- Has fireplace (y/n) Yes
- Laundry information In area
- Interior features Auto garage door remote(s)
- County Haldimand
- Area Dunnville
- Water body type Access to water, river/stream
- Water source Municipal
- Zoning description R2
- Elementary school Mapleveiw/st. michaels/st. joseph
- High school Dss/lakeshore/holy trinity/saint jean de brebeuf be
- Lot desc Urban, rectangular, paved, ample parking, city lot, hospital, library, marina, park, place of worship, playground nearby, quiet area, rec./community centre, schools, shopping nearby
- Lot dimensions 49.18 x 182.06
- Water features Access to water, river/stream
- Approx lot size (range) 0 - 0.5
- Lot size (acres) 0.21
- Basement information None
- Building size 3636
- Mls® # 40748977
- Property sub type Single family residence
- Status Active
- Tax year 2025
- Bedroom Second: 3.861m X 3.353m
Level: 2nd - Bathroom Second: 3.962m
Level: 2nd - Bedroom Second: 4.267m X 2.337m
Level: 2nd - Bedroom Second: 4.216m X 2.489m
Level: 2nd - Bedroom Main: 5.563m X 3.759m
Level: Main - Foyer Main: 5.029m X 1.829m
Level: Main - Eat in kitchen Main: 7.01m X 3.962m
Level: Main - Laundry Main: 2.21m X 2.083m
Level: Main - Living room Main: 7.01m X 3.962m
Level: Main - Eat in kitchen Main: 5.029m X 3.505m
Level: Main - Living room Main: 5.029m X 4.115m
Level: Main - Dining room Main: 4.724m X 3.505m
Level: Main - Sunroom Main: 5.182m X 1.524m
Level: Main - Bathroom Main
Level: Main
- Listing type identifier Idx

$-1,866
/ Month

