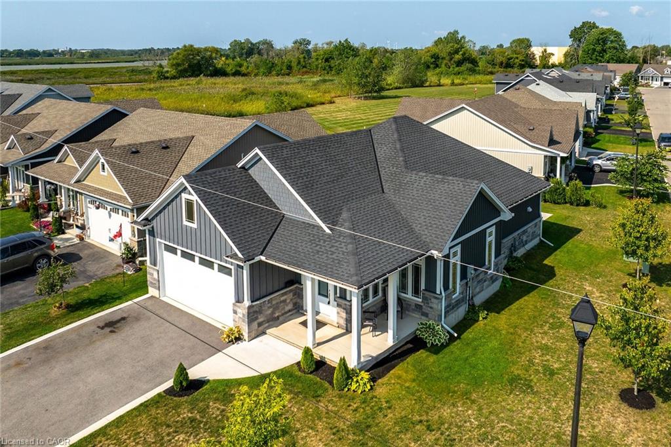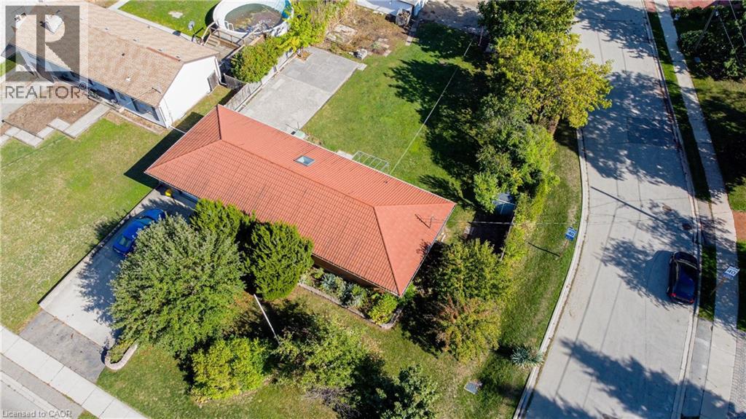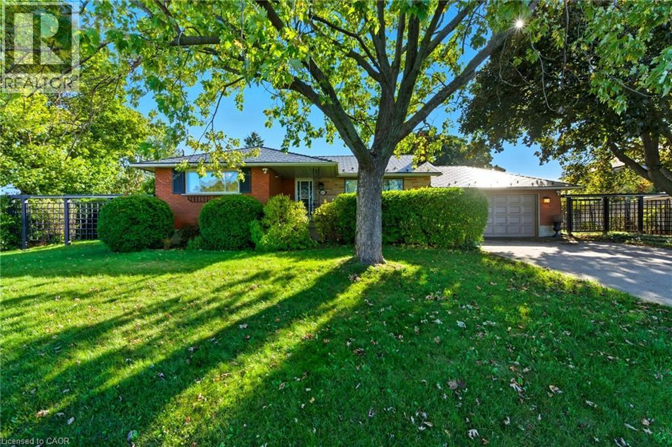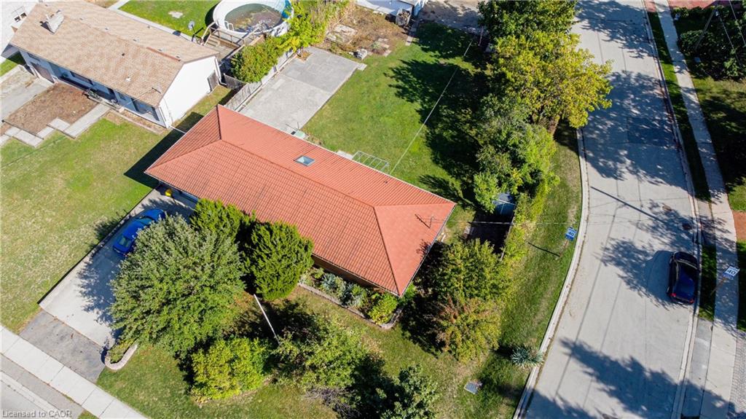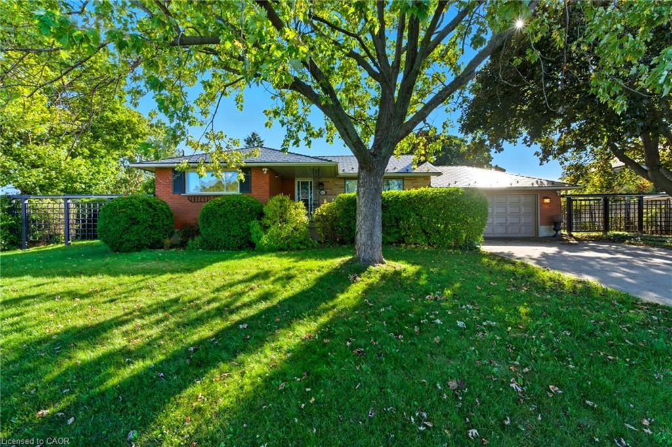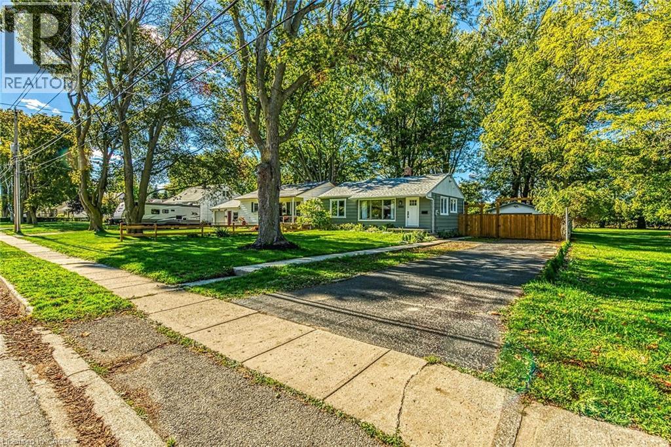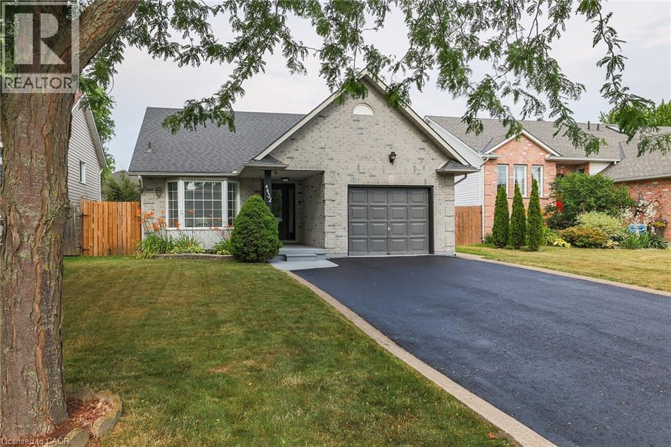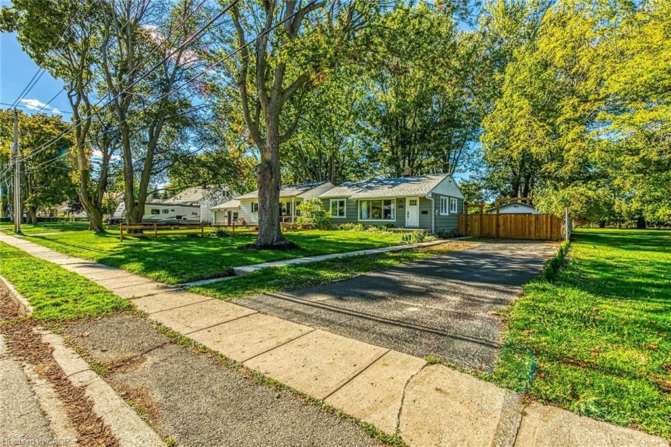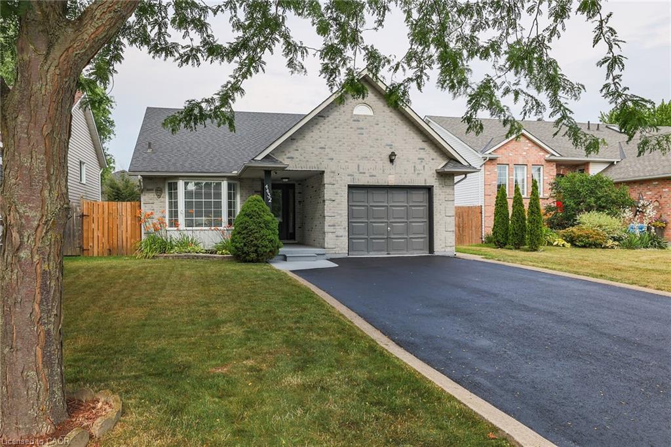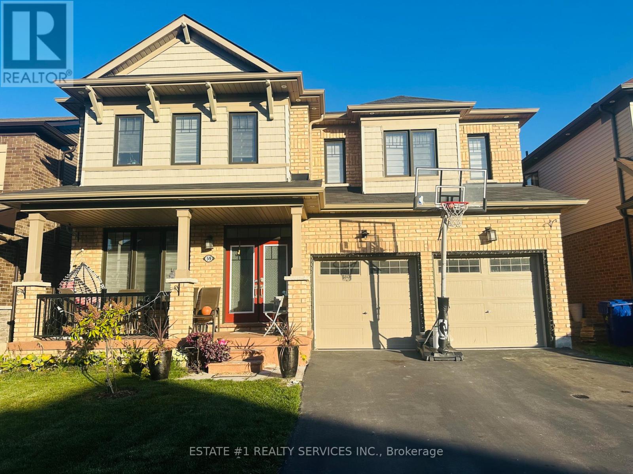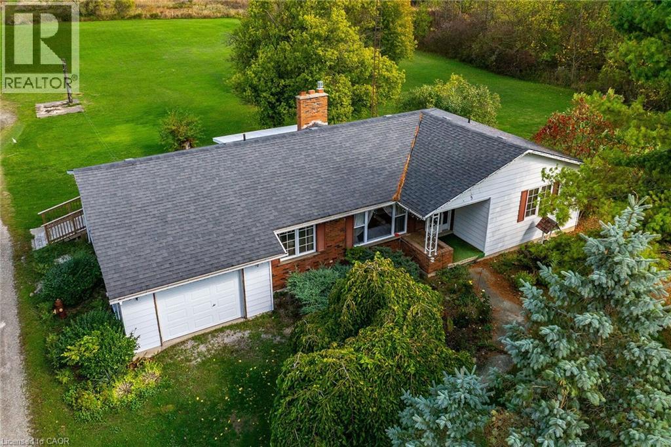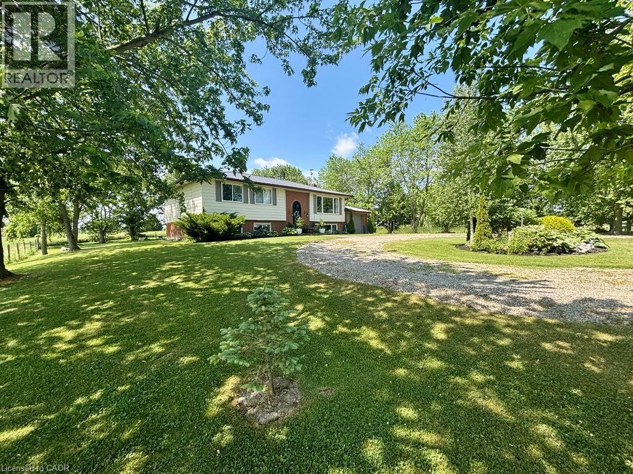
Highlights
Description
- Home value ($/Sqft)$423/Sqft
- Time on Houseful109 days
- Property typeSingle family
- StyleBungalow
- Median school Score
- Mortgage payment
Discover your dream country escape! This immaculate raised bungalow in desired north quadrant of Dunnville boasts a serene backdrop overlooking rolling fields & a creek – very accessible to Hamilton/QEW/Niagara. Step inside to find 3+1 bedrooms (2078sf of living space), a fully finished basement, & a main floor wrapped in elegant hardwood, freshly painted with warm tones & inviting décor. Kitchen/dining combo provides access to a stunning rear yard and two-tiered deck – perfect for soaking in the peaceful countryside. Three spacious bedrooms are located on the opposite end of the house and are serviced by an updated 4pc bath. LL is finished with a large rec- room spanning the width of the home with oversized updated windows. LL also offers a large extra bedroom and a 3pc bath. Bonus: walk out to garage provides the potential for an in-law suite set up! Set on a picturesque 0.6 acre lot, this property is spotted with mature trees, mostly fenced in, professional landscaping/gardens, sheds, & even a charming chicken coop. Extras: LL laundry room, metal roof, UV filter system, n/g furnace, attached single garage, ample parking, & unbeatable privacy. Ultimate venue to raise a family or escape the ‘hustle & bustle’ of the city. (id:63267)
Home overview
- Cooling Central air conditioning
- Heat source Natural gas
- Heat type Forced air
- Sewer/ septic Septic system
- # total stories 1
- # parking spaces 8
- Has garage (y/n) Yes
- # full baths 2
- # total bathrooms 2.0
- # of above grade bedrooms 4
- Community features Quiet area
- Subdivision 600 - canboro
- Lot desc Landscaped
- Lot size (acres) 0.0
- Building size 2078
- Listing # 40743697
- Property sub type Single family residence
- Status Active
- Recreational room 6.706m X 7.544m
Level: Basement - Bedroom 4.597m X 3.912m
Level: Basement - Utility 3.251m X 3.073m
Level: Basement - Bathroom (# of pieces - 3) 2.718m X 2.438m
Level: Basement - Laundry 2.692m X 2.438m
Level: Basement - Bedroom 3.277m X 3.531m
Level: Main - Living room 4.521m X 4.496m
Level: Main - Kitchen 3.607m X 2.946m
Level: Main - Bedroom 2.87m X 3.531m
Level: Main - Dining room 3.327m X 2.946m
Level: Main - Bedroom 4.039m X 2.946m
Level: Main - Bathroom (# of pieces - 4) 2.311m X 2.946m
Level: Main
- Listing source url Https://www.realtor.ca/real-estate/28507063/7761-canborough-road-dunnville
- Listing type identifier Idx

$-2,343
/ Month

