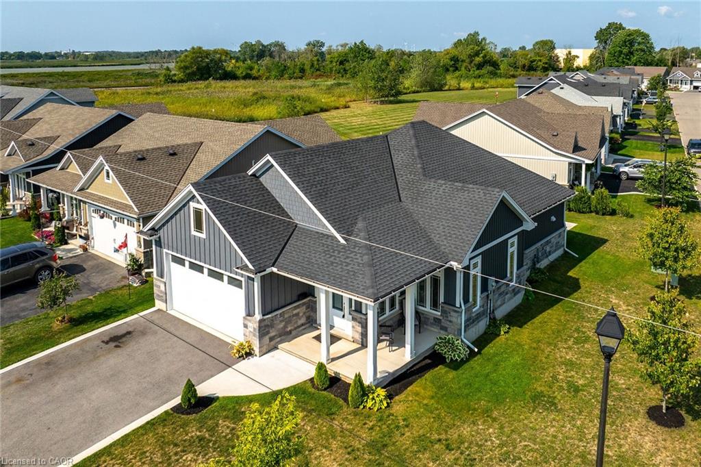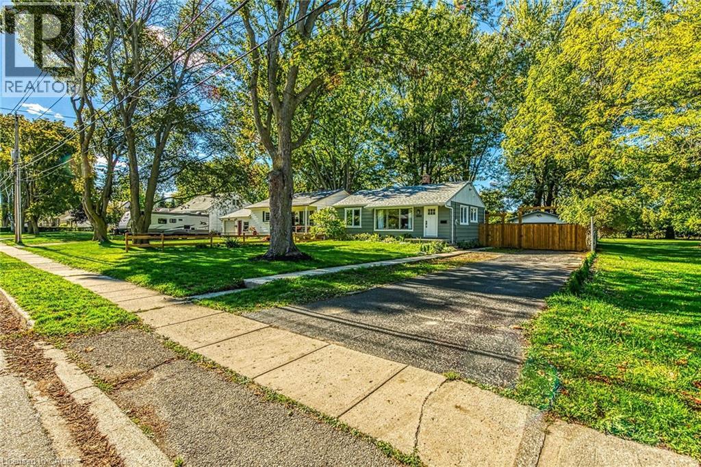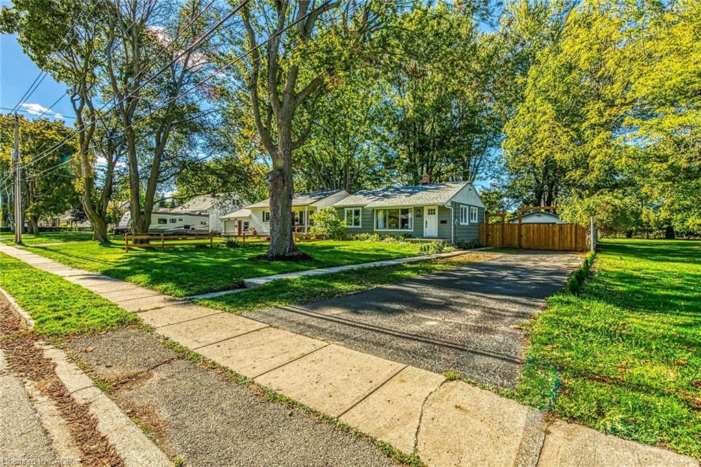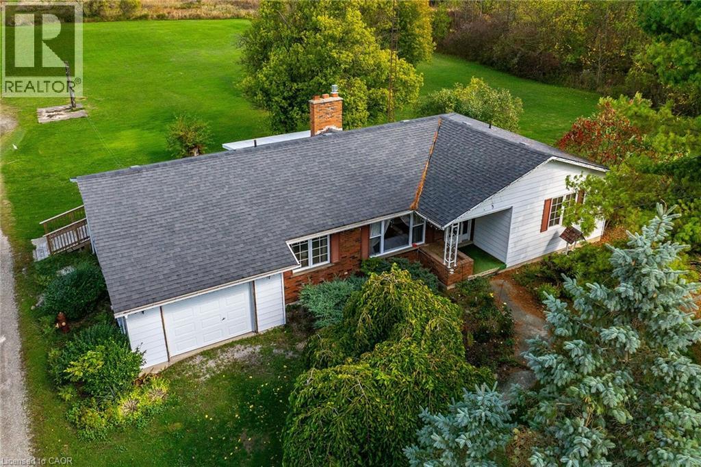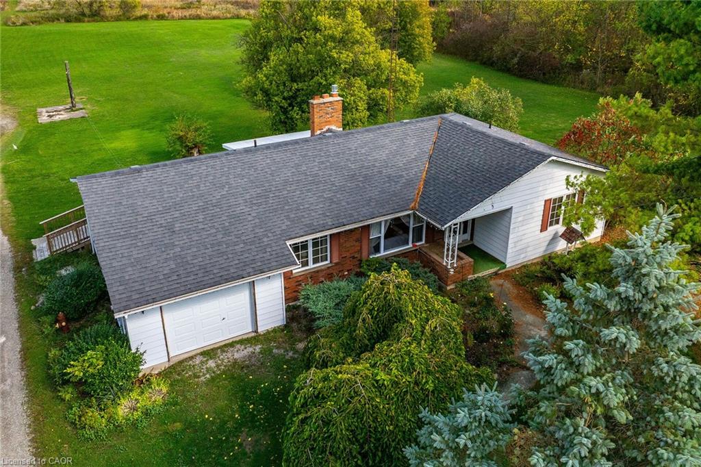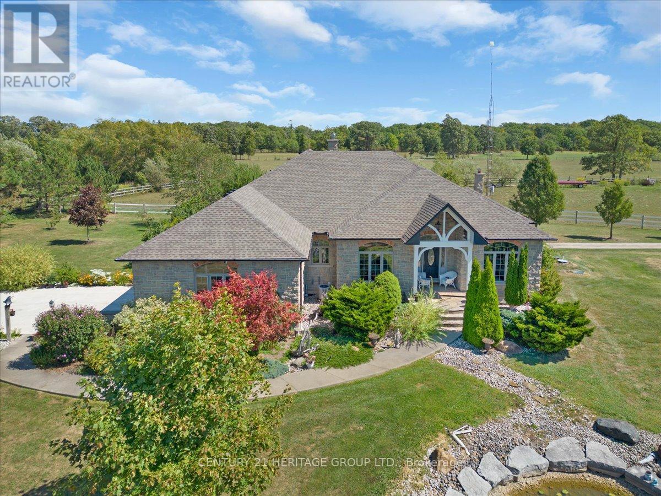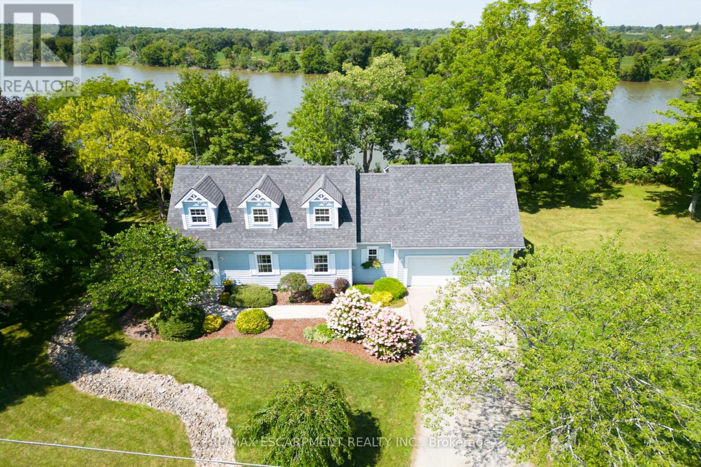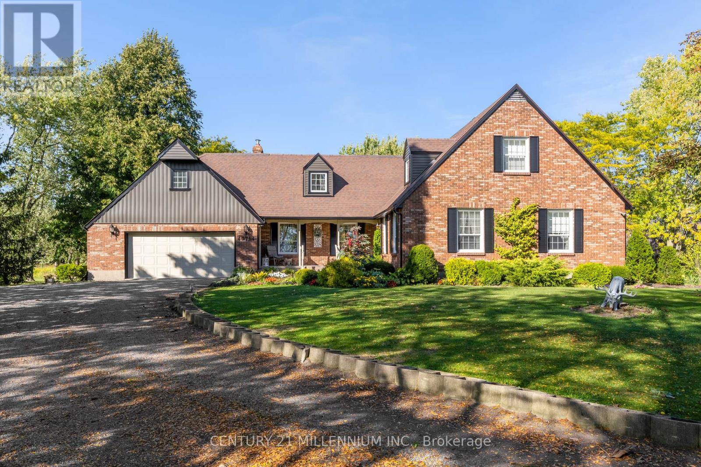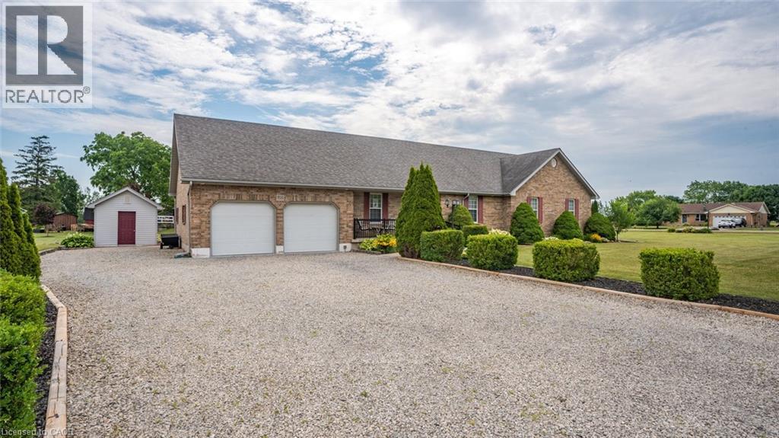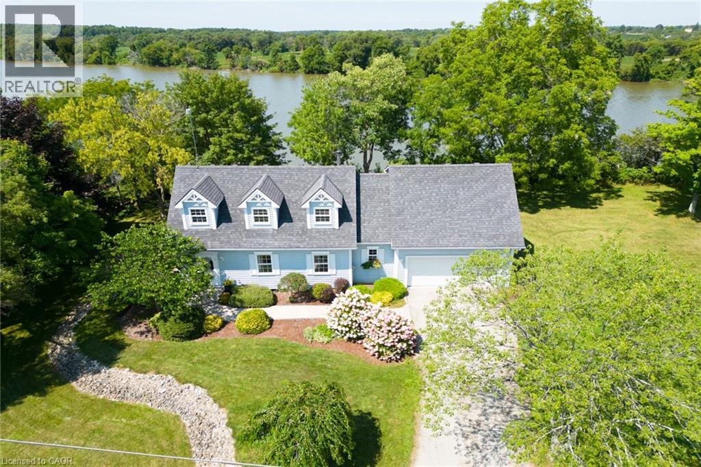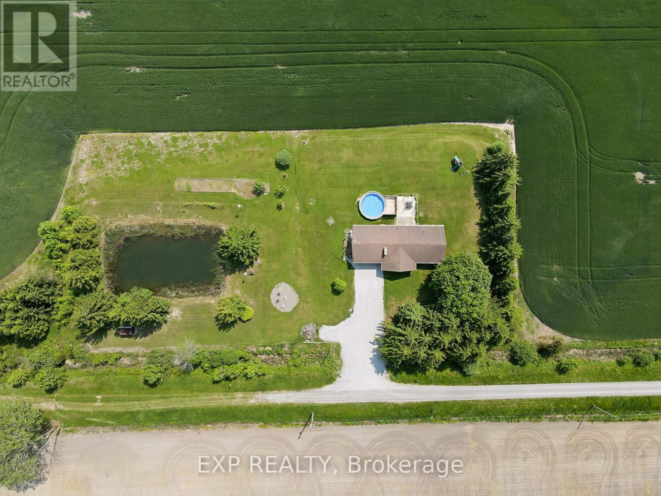- Houseful
- ON
- Haldimand Dunnville
- N1A
- 908 Cedar St
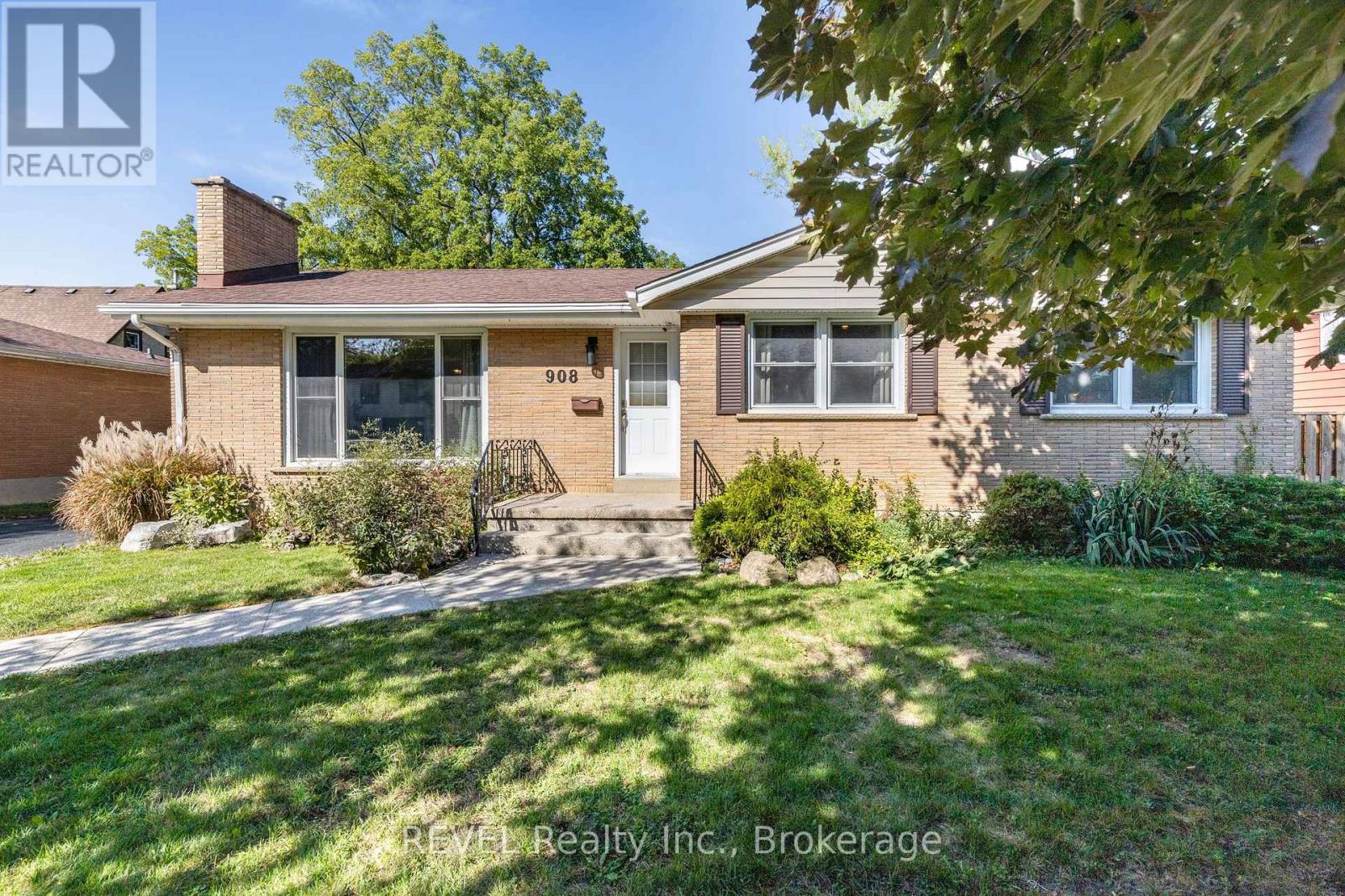
Highlights
Description
- Time on Housefulnew 2 days
- Property typeSingle family
- StyleBungalow
- Median school Score
- Mortgage payment
Welcome home to 908 Cedar Street, a beautifully updated bungalow tucked away in a quiet area, just a walk from the heart of Dunnville. This charming home offers the perfect blend of comfort, function, and style, with thoughtful updates throughout. Step inside to find a bright open-concept living and dining area with a fireplace that sets the tone for cozy gatherings. The newly renovated kitchen is practical, featuring modern finishes and plenty of butcher block workspace. With four bedrooms + den, two full bathrooms, and two walk-in closets, theres room for everyone to spread out. The spacious lower level offers endless potential, think rec-room, home gym, or hobby space. Outside, you'll find an impressive garage with hydro, gas heat, and a soaring ceiling ideal for anyone who loves to tinker, wrench, or work year-round. The handicap accessible automatic door makes it easy to move heavy tools or materials directly from the backyard into your workspace. The shed also features hydro, perfect for additional storage or light outdoor projects. Enjoy evenings on the back porch, and take advantage of the long driveway with parking for up to three vehicles. All of this in a quiet, family-friendly neighbourhood close to parks, schools, and the town core. The perfect mix of privacy, convenience, and lifestyle. (id:63267)
Home overview
- Cooling Central air conditioning
- Heat source Natural gas
- Heat type Forced air
- Sewer/ septic Sanitary sewer
- # total stories 1
- Fencing Fully fenced, fenced yard
- # parking spaces 4
- Has garage (y/n) Yes
- # full baths 2
- # total bathrooms 2.0
- # of above grade bedrooms 4
- Has fireplace (y/n) Yes
- Subdivision Dunnville
- Lot size (acres) 0.0
- Listing # X12452510
- Property sub type Single family residence
- Status Active
- Bathroom 2.16m X 2.71m
Level: Basement - Den 3.81m X 3.69m
Level: Basement - Utility 8.93m X 7.22m
Level: Basement - 4th bedroom 4.99m X 4.02m
Level: Basement - 2nd bedroom 3.56m X 3.01m
Level: Main - Primary bedroom 3.56m X 3.93m
Level: Main - Bathroom 2.16m X 3.01m
Level: Main - Kitchen 3.65m X 2.98m
Level: Main - Dining room 2.98m X 3.07m
Level: Main - Living room 6.91m X 4.14m
Level: Main - 3rd bedroom 3.29m X 3.93m
Level: Main
- Listing source url Https://www.realtor.ca/real-estate/28967532/908-cedar-street-haldimand-dunnville-dunnville
- Listing type identifier Idx

$-1,680
/ Month

