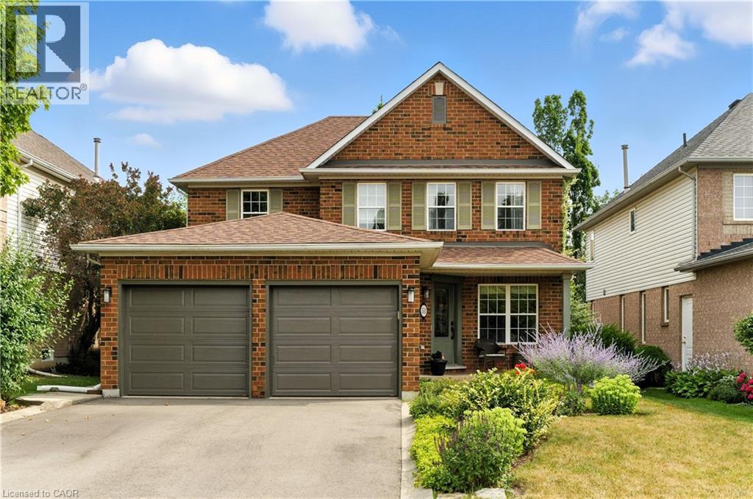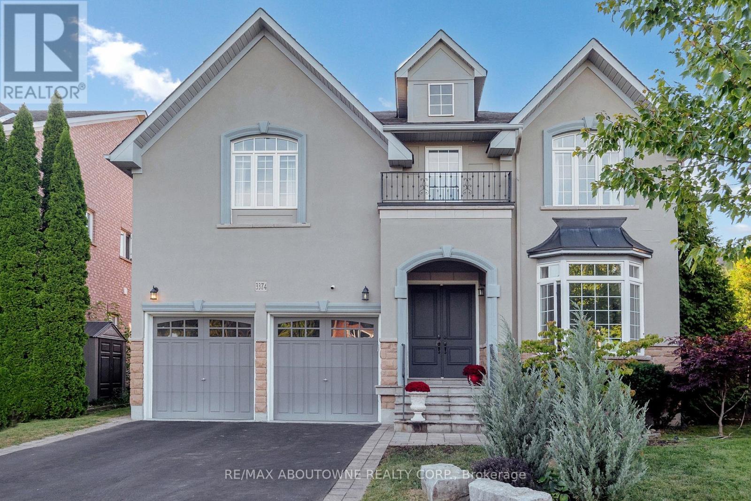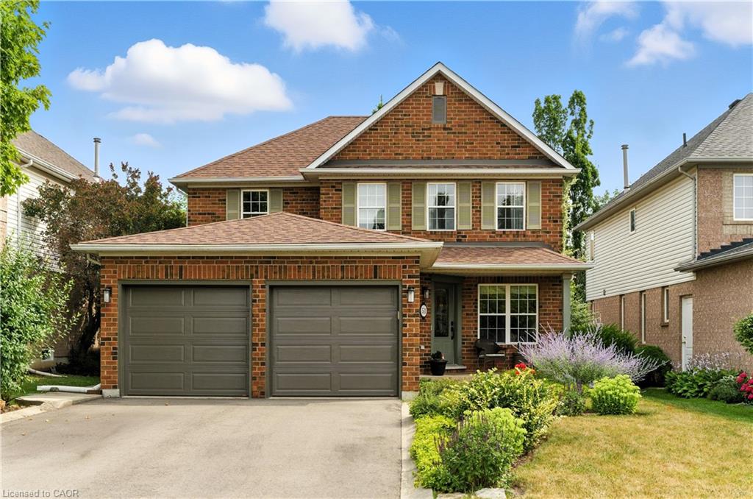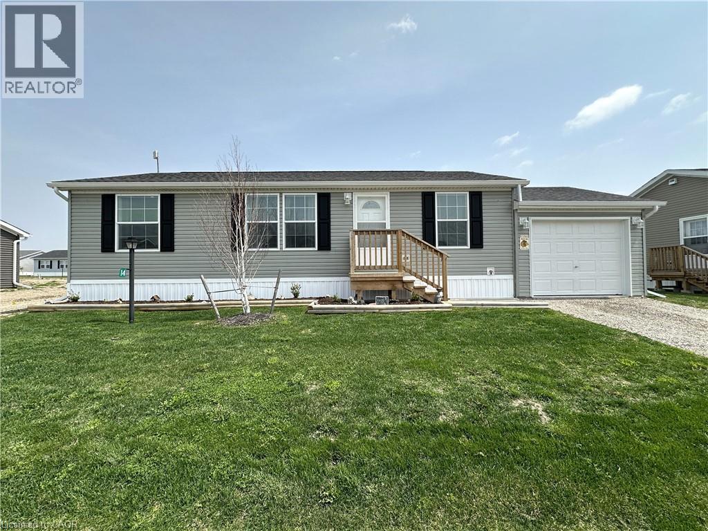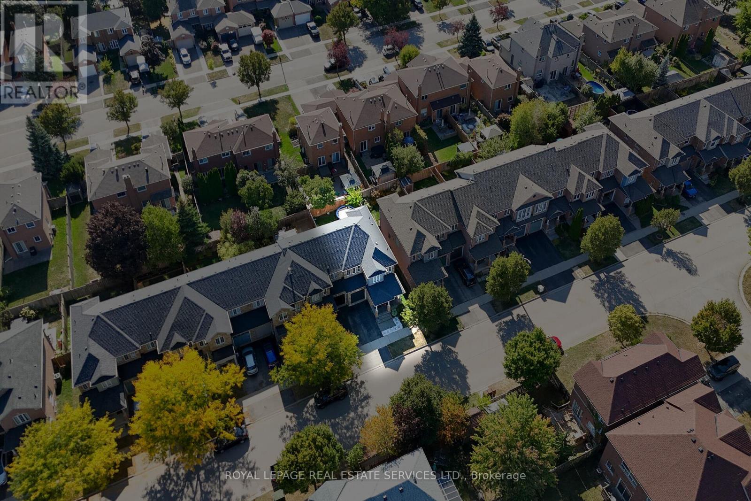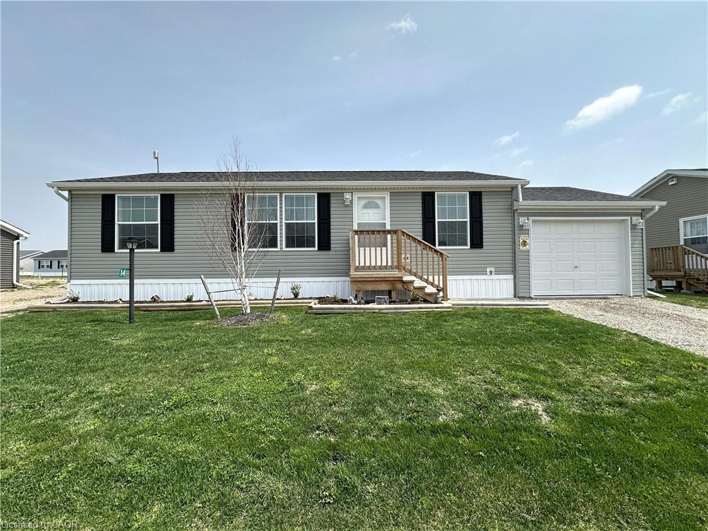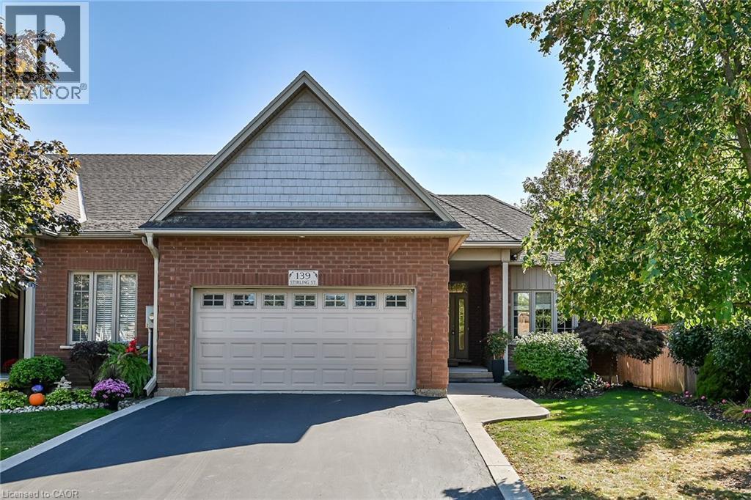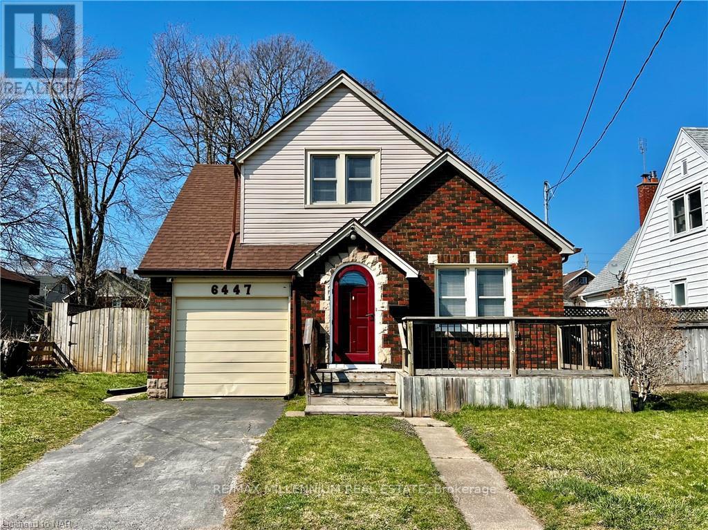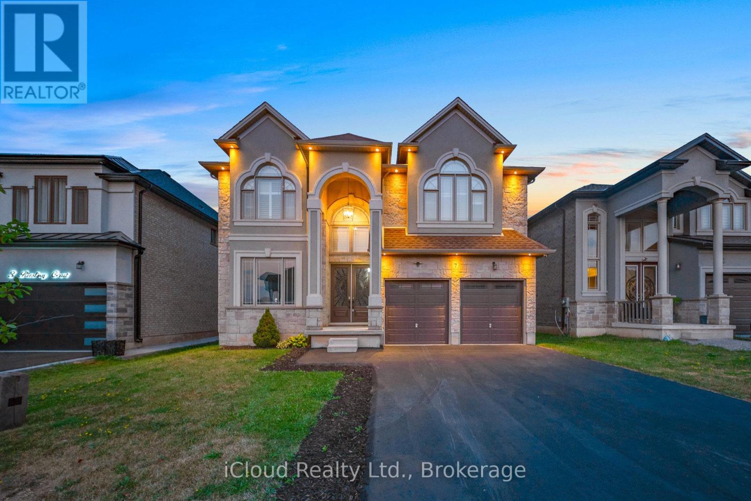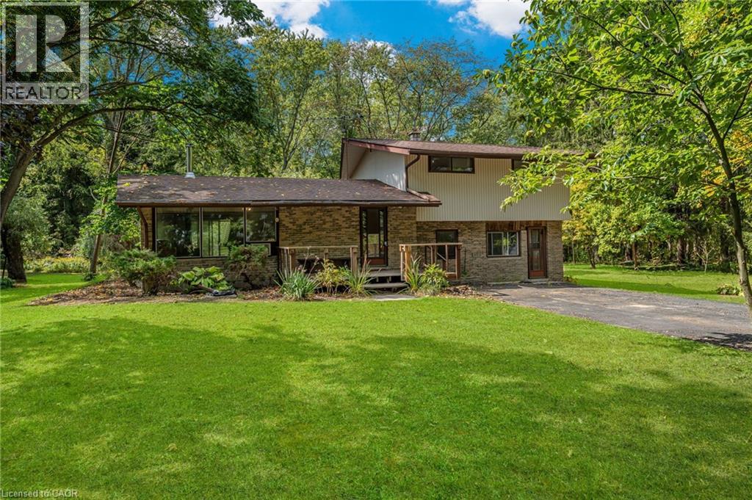
927 Wainfleetdunnville Townline Rd
927 Wainfleetdunnville Townline Rd
Highlights
Description
- Home value ($/Sqft)$834/Sqft
- Time on Housefulnew 5 hours
- Property typeSingle family
- Median school Score
- Mortgage payment
‘Ultimate playground’ calling all outdoor enthusiasts to unleash your adventurous spirits! A vibrant & diverse blend of towering coniferous & deciduous forest spanning 51+ acres – perfect venue for hunters, fishing, ATVs, camping, nature lovers, etc! Nestled among farmer’s fields, this rare gem offers unmatched privacy & affordability for your dream acreage! Charming 3 bedroom side-split (1069sf) has been cherished by the same careful owners for 50+ years. Main floor living includes spacious living room with large front yard facing window, a cozy woodstove, which wraps around to a defined dining space w/ patio door to 14x27 deck. The elongated kitchen boasts a peninsula island & enough space for a breakfast nook – ideal for morning coffee w/ forest vistas. Second level you’ll find 3 comfortable bedrooms – all serviced by 4pc bath. Single attached garage has been converted to an art studio on the lower level. Features include: new septic 2020, roof in ’13 w/ 30 year shingles, oil tank is 2017, furnace is 20 years old, shed ’09. With a sprinkle of vision & a dash of effort, you can breathe new life into this property creating your dream setting to raise your growing family & to escape from the ‘hustle & bustle.’ The potential is endless. Price reflects TLC required. (id:63267)
Home overview
- Cooling None
- Heat type Forced air
- Sewer/ septic Septic system
- # parking spaces 8
- # full baths 1
- # total bathrooms 1.0
- # of above grade bedrooms 3
- Community features Quiet area, school bus
- Subdivision 601 - moulton
- Lot size (acres) 0.0
- Building size 1049
- Listing # 40764779
- Property sub type Single family residence
- Status Active
- Bathroom (# of pieces - 4) 2.235m X 2.464m
Level: 2nd - Primary bedroom 3.886m X 3.175m
Level: 2nd - Bedroom 2.896m X 2.819m
Level: 2nd - Bedroom 3.632m X 3.48m
Level: 2nd - 3.378m X 4.089m
Level: Lower - Workshop 2.362m X 3.378m
Level: Lower - Laundry Measurements not available
Level: Lower - Utility 6.731m X 2.616m
Level: Lower - Dining room 2.692m X 2.946m
Level: Main - Kitchen 5.385m X 2.692m
Level: Main - Foyer Measurements not available
Level: Main - Living room 6.045m X 4.064m
Level: Main
- Listing source url Https://www.realtor.ca/real-estate/28892405/927-wainfleetdunnville-townline-road-dunnville
- Listing type identifier Idx

$-2,333
/ Month

