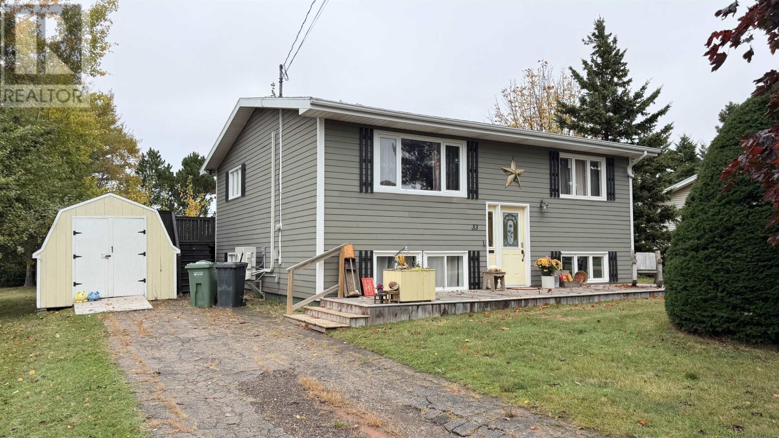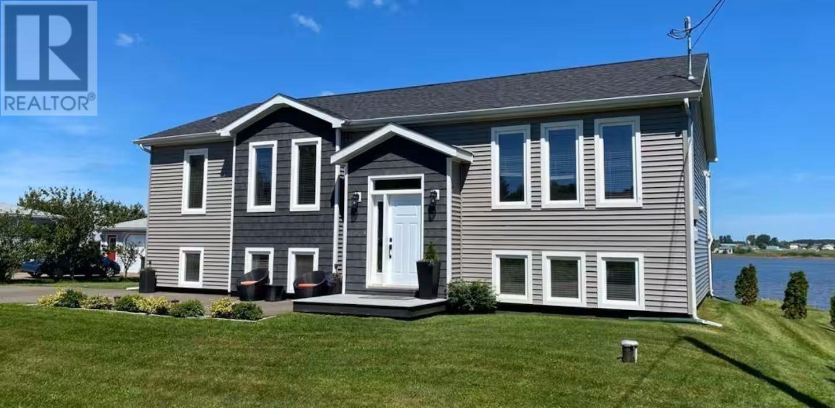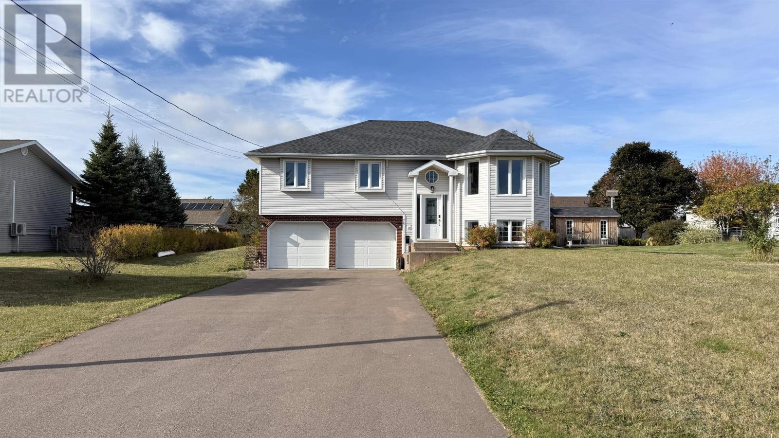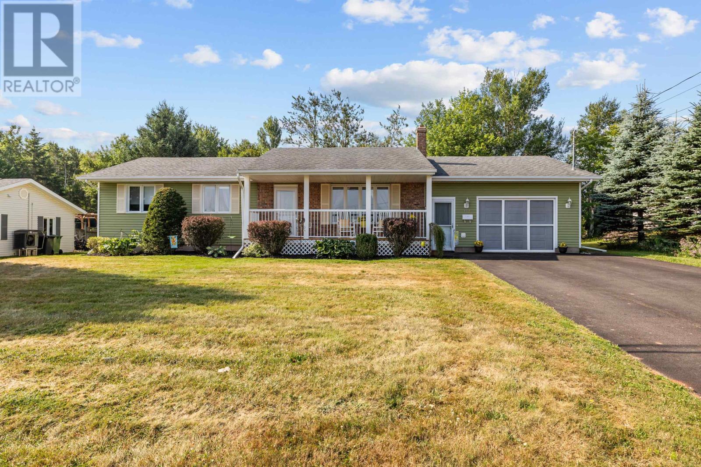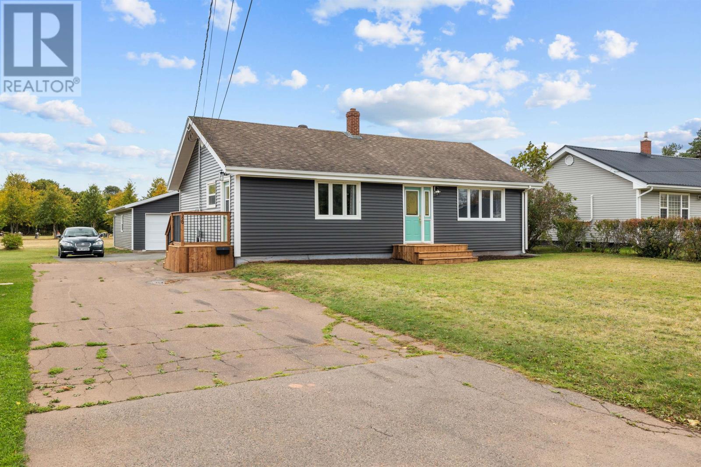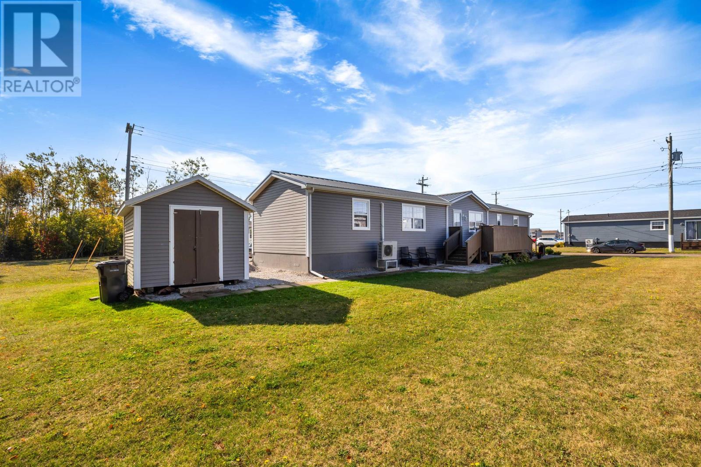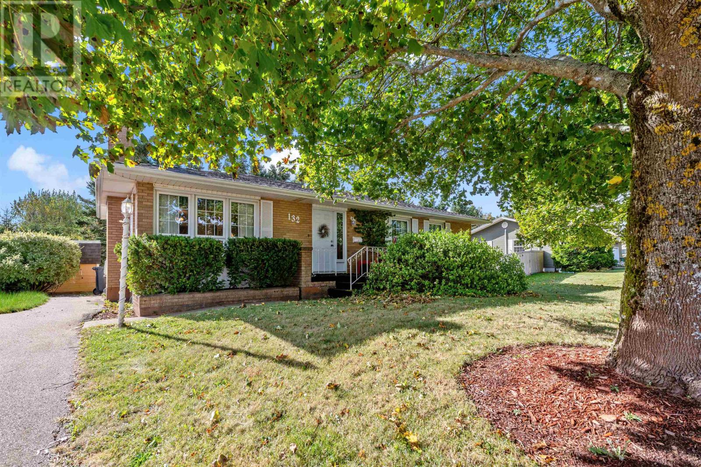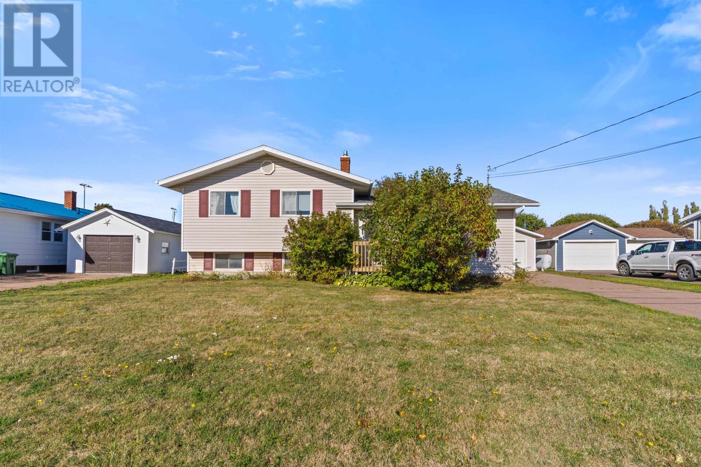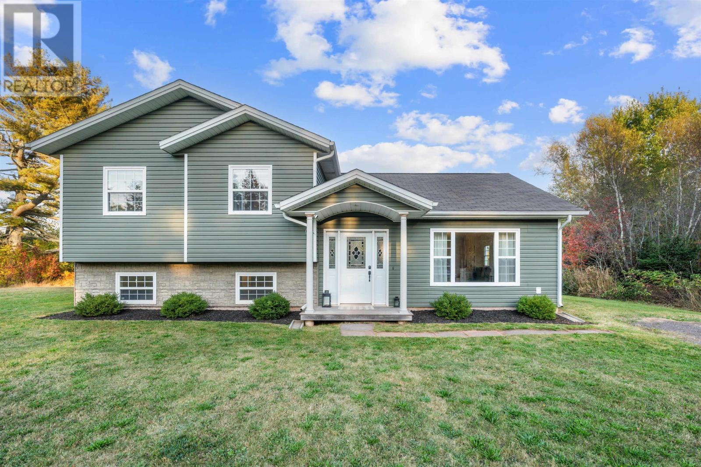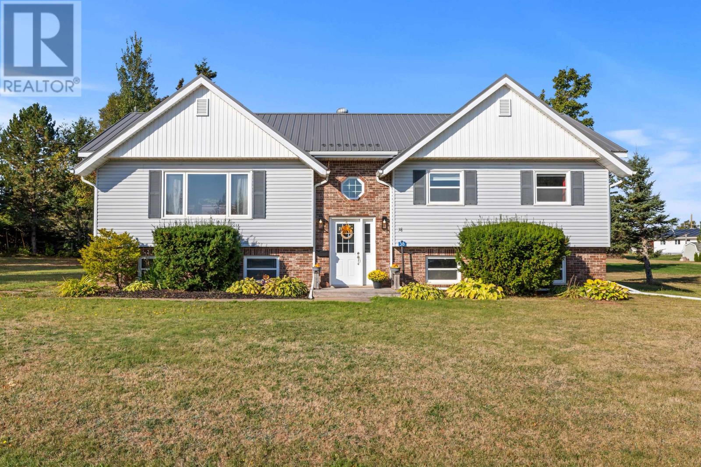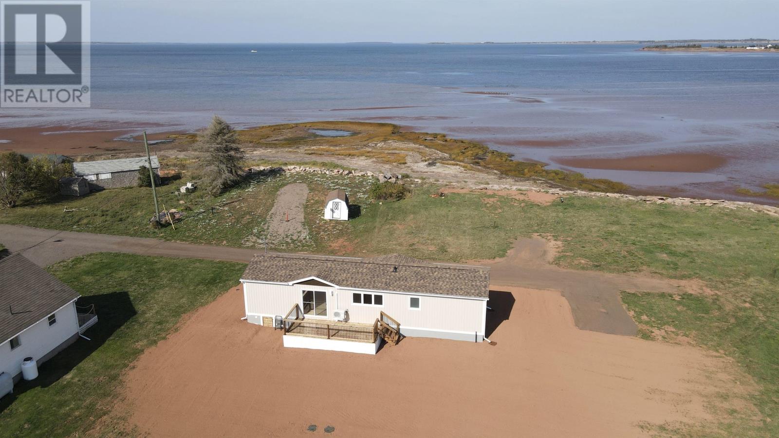- Houseful
- PE
- Dunstaffnage
- C1N
- 13647 St Peters Rd
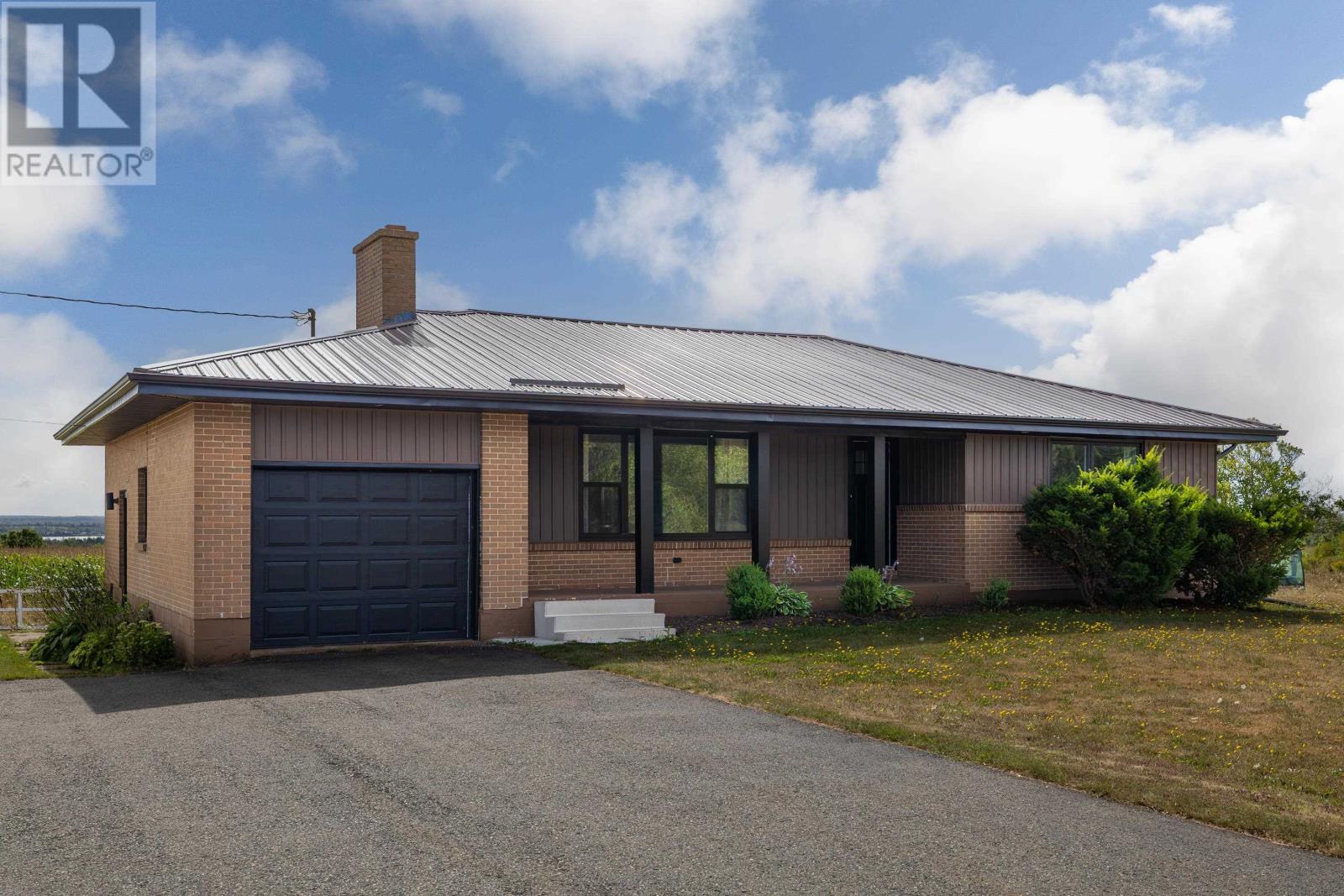
Highlights
Description
- Time on Houseful52 days
- Property typeSingle family
- StyleCharacter
- Year built1973
- Mortgage payment
Only ten minutes from Charlottetown, this beautifully maintained 5 bedroom, 3 bathroom property offers an exceptional blend of space, comfort, and location. Resting on just under an acre of land, the setting provides plenty of room for outdoor activities, whether that's gardening, hosting family gatherings, or giving pets the freedom to play, while still being close to city conveniences. Inside, the main level welcomes you with a bright, open layout where the kitchen, dining, and living spaces flow together seamlessly. Large windows invite natural light throughout, creating a warm and inviting atmosphere. Three generously sized bedrooms and a full bathroom complete this floor, providing a functional and comfortable arrangement for everyday living. The fully finished lower level enhances the home's versatility with a self-contained 2 bedroom suite. Complete with its own full bath, laundry, and a spacious family room, this area is ideal for extended family, guests, or as a potential rental opportunity. Practical features include an attached garage for easy access during all seasons, along with a detached workshop/shed well suited for storage, hobbies, or home projects. For those who enjoy the outdoors, the property is located just minutes from some of PEI?s most cherished North Shore destinations, including Stanhope, Tracadie, Blooming Point beaches and Stanhope golf course. Move in ready and offering both space and flexibility, this home presents an excellent opportunity for buyers seeking a well rounded property. (id:63267)
Home overview
- Heat source Electric, oil
- Heat type Baseboard heaters
- Sewer/ septic Septic system
- Has garage (y/n) Yes
- # full baths 2
- # half baths 1
- # total bathrooms 3.0
- # of above grade bedrooms 5
- Flooring Laminate, tile, vinyl
- Community features Recreational facilities, school bus
- Subdivision Dunstaffnage
- Lot desc Landscaped
- Lot size (acres) 0.0
- Listing # 202521995
- Property sub type Single family residence
- Status Active
- Bedroom 12.4m X 16.1m
Level: Basement - Family room 11.8m X 30.9m
Level: Basement - Bathroom (# of pieces - 1-6) 10.5m X 8m
Level: Basement - Bedroom 10.11m X 9.7m
Level: Basement - Laundry 12.5m X 12m
Level: Basement - Bedroom 10.7m X 9.9m
Level: Main - Kitchen NaNm X 10.8m
Level: Main - Bathroom (# of pieces - 1-6) 4m X 5m
Level: Main - Bathroom (# of pieces - 1-6) 7m X 9m
Level: Main - Primary bedroom 14.6m X 11.6m
Level: Main - Living room 20m X 14.3m
Level: Main - Bedroom 10.7m X 12.11m
Level: Main
- Listing source url Https://www.realtor.ca/real-estate/28793597/13647-st-peters-road-dunstaffnage-dunstaffnage
- Listing type identifier Idx

$-1,173
/ Month

