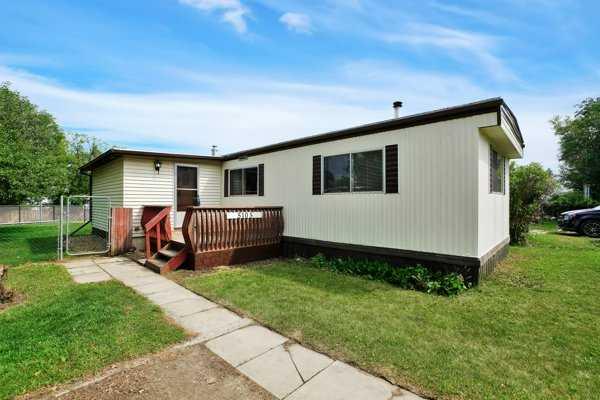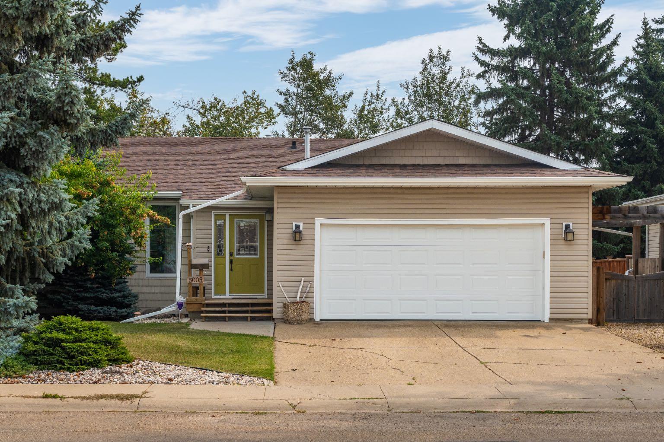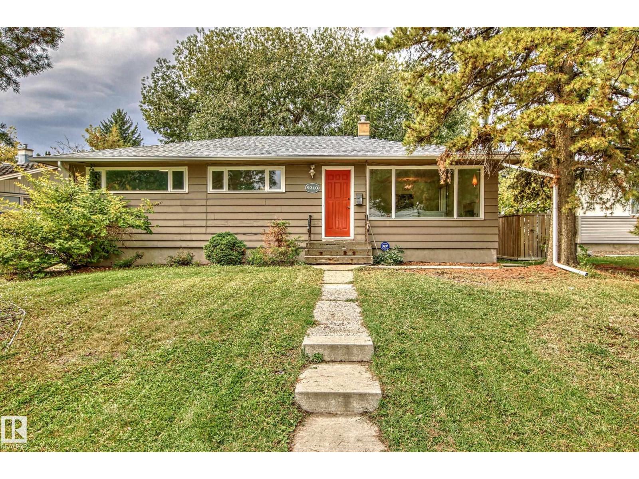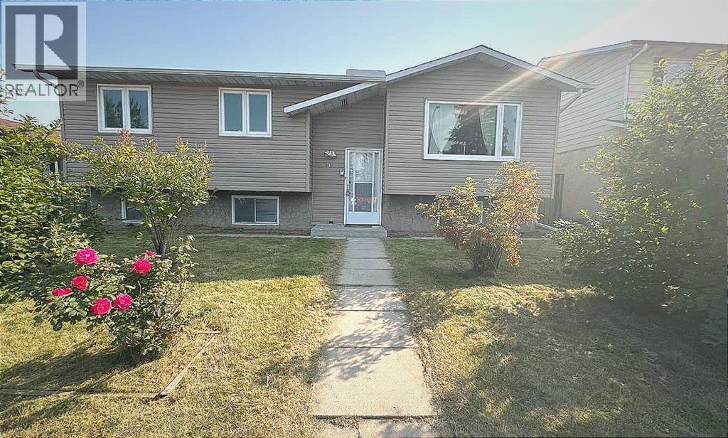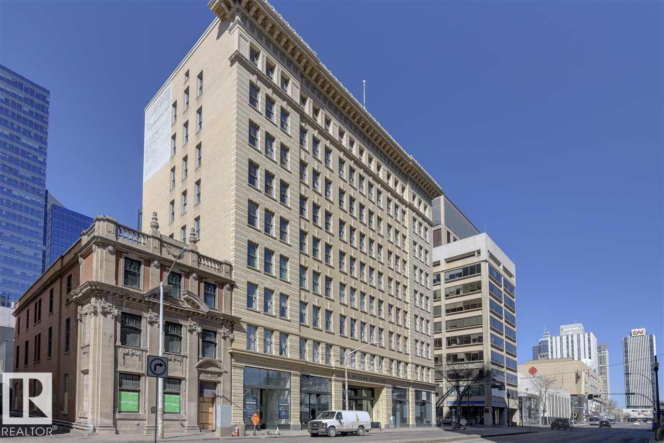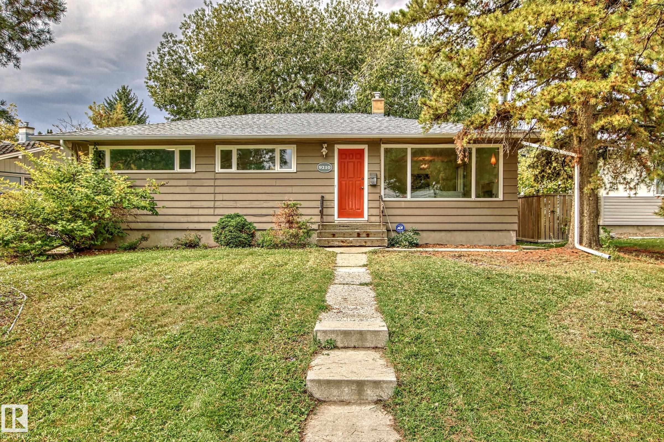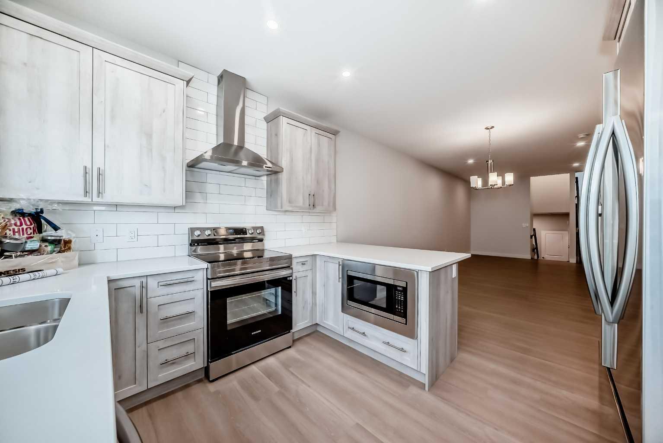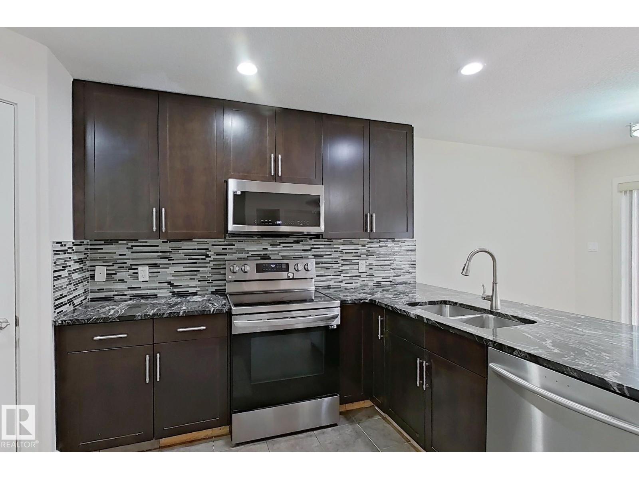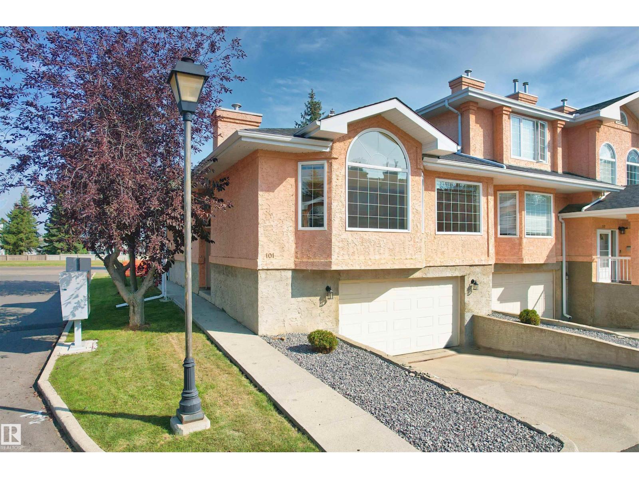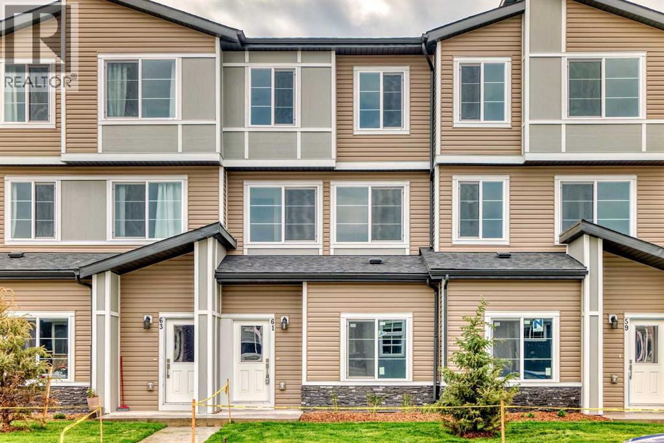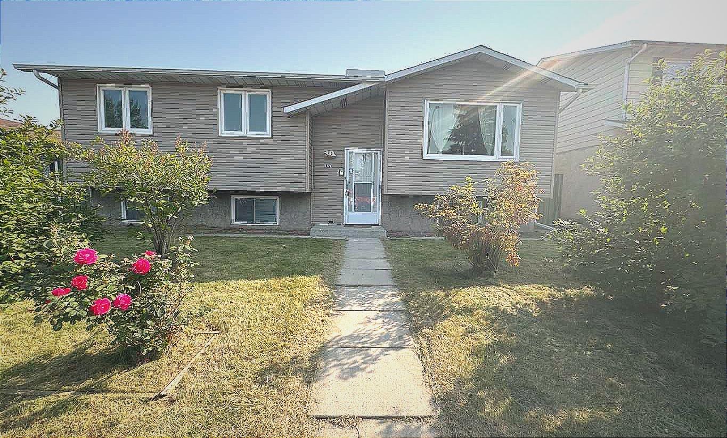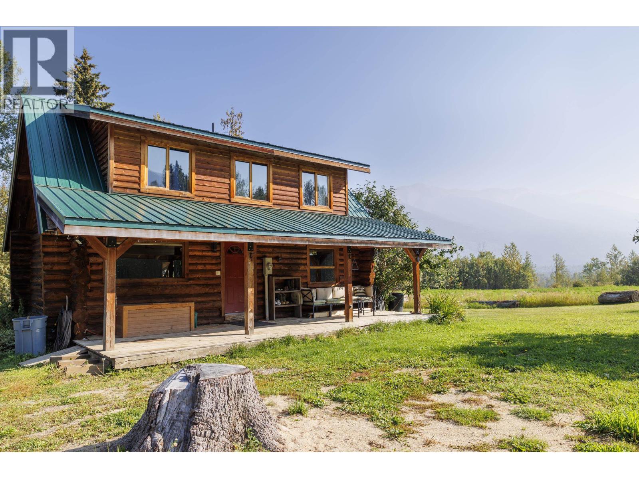
Highlights
This home is
60%
Time on Houseful
7 hours
Description
- Home value ($/Sqft)$226/Sqft
- Time on Housefulnew 7 hours
- Property typeSingle family
- Lot size139.11 Acres
- Year built1992
- Mortgage payment
Stunning 139-acre riverfront property with 45+ acres in hay fields, a creek, and panoramic views in every direction. This gorgeous 3,100 sq ft, five-bedroom, two-bathroom home features wood, ceramic and cork floors, heated bathroom floors, vaulted ceilings, and exposed beams. Enjoy established trail systems, greenhouse, guest cabin, storage sheds, and abundant wildlife. A once-in-a-lifetime opportunity-perfect for raising a family in a welcoming community. Priced below market value, this nature's paradise offers unmatched beauty and lifestyle. (id:63267)
Home overview
Amenities / Utilities
- Heat source Propane
- Heat type Baseboard heaters, forced air
Exterior
- # total stories 3
- Roof Conventional
- Has garage (y/n) Yes
Interior
- # full baths 2
- # total bathrooms 2.0
- # of above grade bedrooms 5
Location
- View Mountain view, river view, view (panoramic)
Lot/ Land Details
- Lot dimensions 139.11
Overview
- Lot size (acres) 139.11
- Building size 3189
- Listing # R3045085
- Property sub type Single family residence
- Status Active
Rooms Information
metric
- Other 2.311m X 2.591m
Level: Above - 3rd bedroom 3.048m X 5.029m
Level: Above - 2nd bedroom 3.454m X 4.648m
Level: Above - Primary bedroom 6.147m X 5.944m
Level: Above - Utility 5.563m X 3.556m
Level: Basement - 5th bedroom 3.531m X 1.854m
Level: Basement - 4th bedroom 3.531m X 3.404m
Level: Basement - Kitchen 4.953m X 2.946m
Level: Main - Dining room 3.683m X 3.378m
Level: Main - Living room 7.468m X 5.944m
Level: Main
SOA_HOUSEKEEPING_ATTRS
- Listing source url Https://www.realtor.ca/real-estate/28833121/10050-dunster-croydon-road-dunster
- Listing type identifier Idx
The Home Overview listing data and Property Description above are provided by the Canadian Real Estate Association (CREA). All other information is provided by Houseful and its affiliates.

Lock your rate with RBC pre-approval
Mortgage rate is for illustrative purposes only. Please check RBC.com/mortgages for the current mortgage rates
$-1,920
/ Month25 Years fixed, 20% down payment, % interest
$
$
$
%
$
%

Schedule a viewing
No obligation or purchase necessary, cancel at any time


