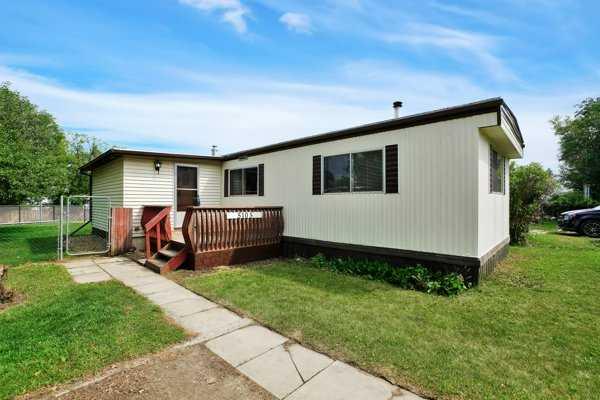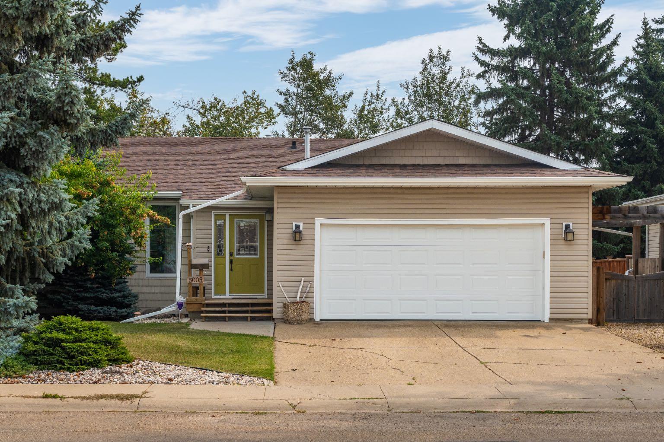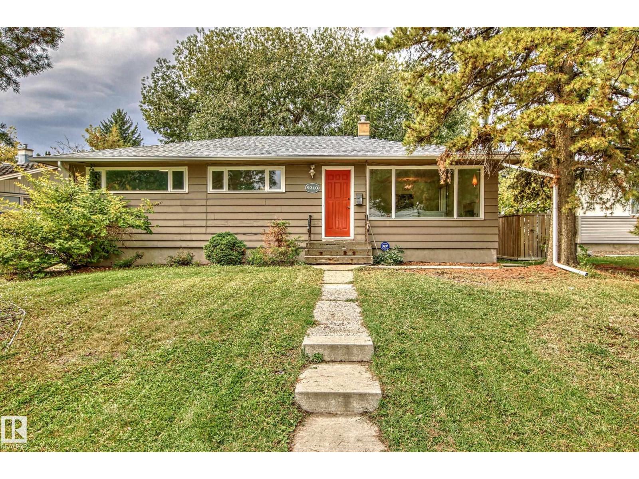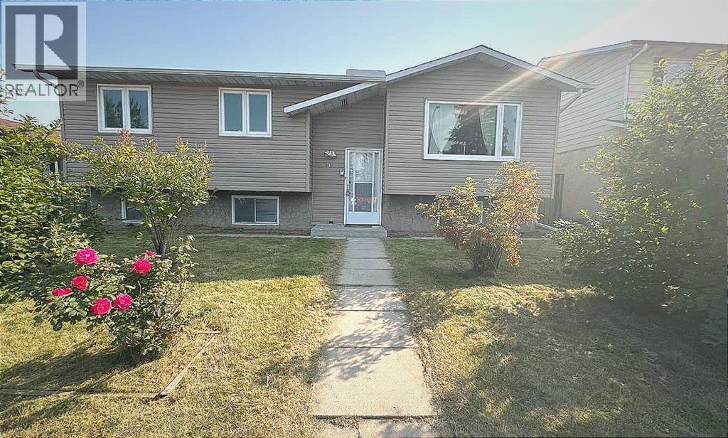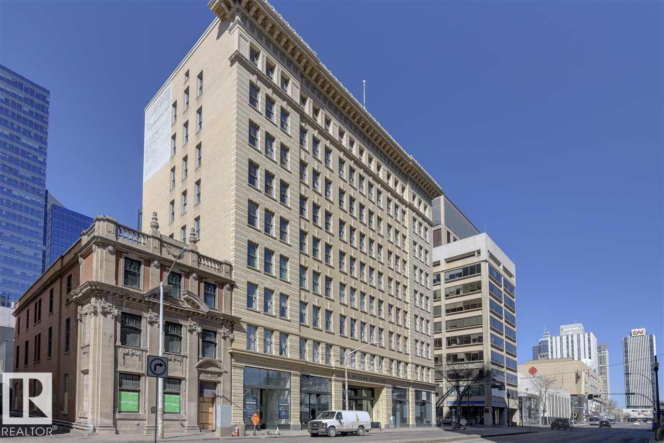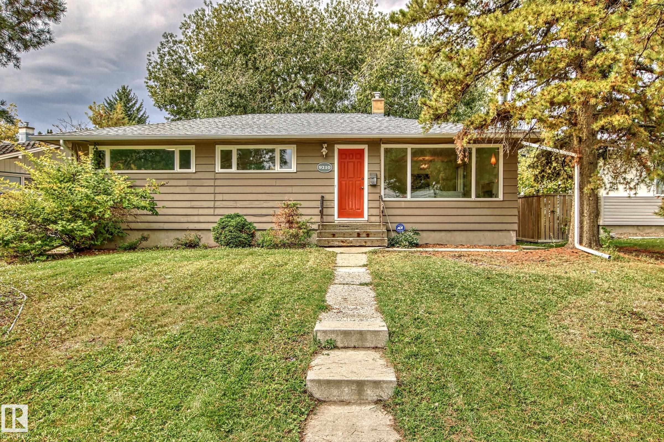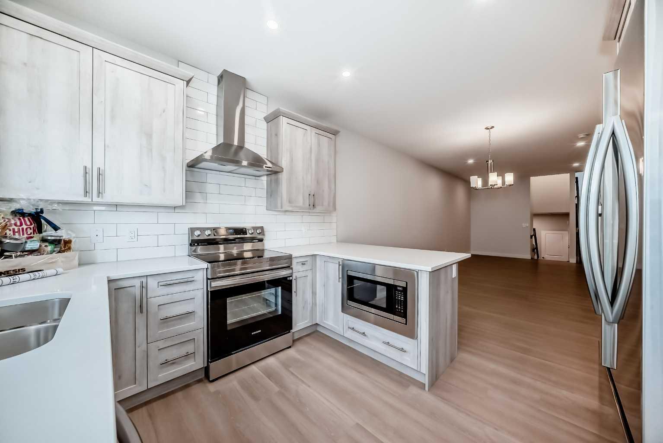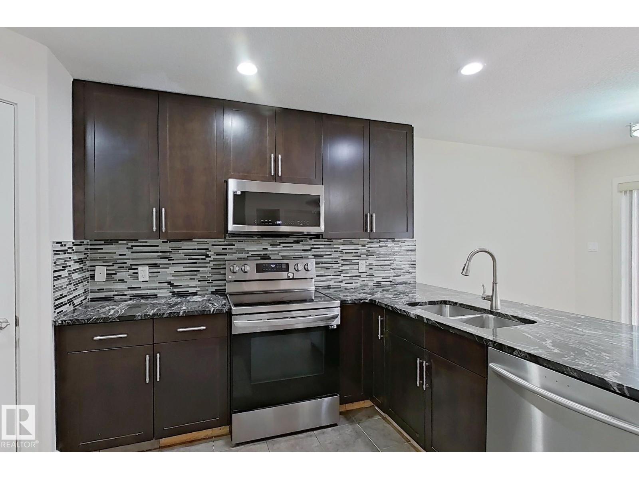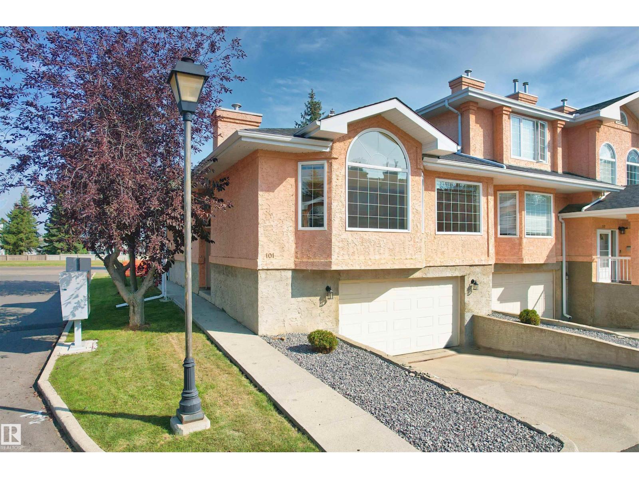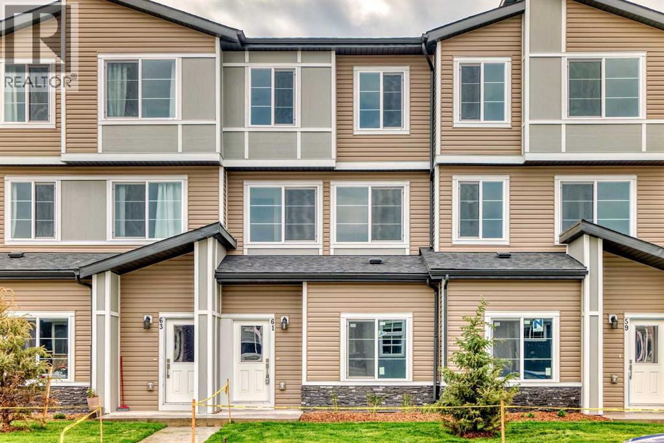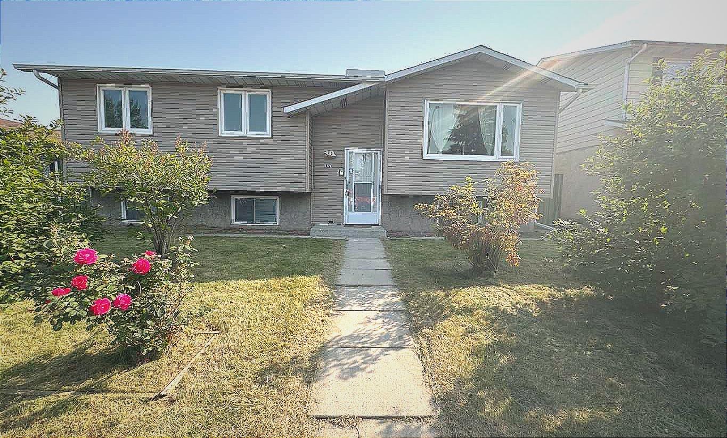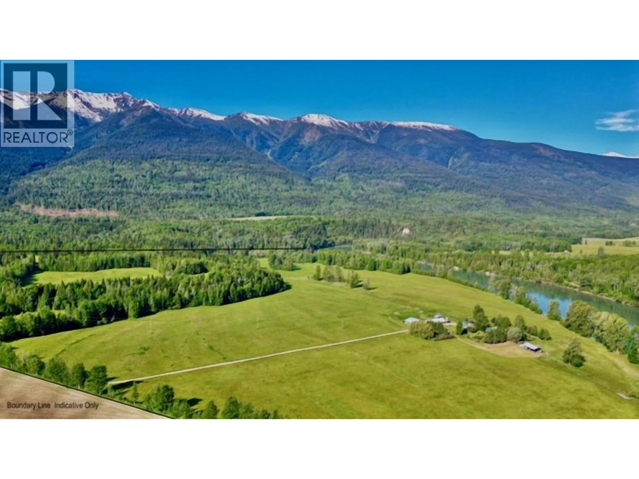
6161 Dunster Station Rd
6161 Dunster Station Rd
Highlights
Description
- Home value ($/Sqft)$474/Sqft
- Time on Houseful102 days
- Property typeSingle family
- Lot size171.38 Acres
- Year built1972
- Garage spaces1
- Mortgage payment
The Jewel of the Robson Valley with Fraser River frontage, perfectly positioned in the heart of the valley with all day sun. Water and irrigation rights on Stefano creek along with a well; this farm has plenty of water. With 171 acres and farm status this property is ideal for those with a passion for mixed Farming, Cultivating, Forestry or Tourism. An assortment of sheds include tack, workshop, garden, Quonset, green house and two pole sheds. The hand hewn 5-bedroom, 2-bathroom, heritage-style square-log-and-cedar home has had additions through the years, originally re-built from the bottom up in 1972 having had renovations. Features include lilac collection, creek fed trout pond, landscaping, guest cabin and outstanding mountain views. (id:55581)
Home overview
- Heat source Electric, pellet
- Heat type Hot water
- # total stories 2
- Roof Conventional
- # garage spaces 1
- Has garage (y/n) Yes
- # full baths 2
- # total bathrooms 2.0
- # of above grade bedrooms 5
- View Mountain view, river view, view (panoramic)
- Lot dimensions 171.38
- Lot size (acres) 171.38
- Building size 2428
- Listing # R3008831
- Property sub type Single family residence
- Status Active
- 5th bedroom 4.267m X 4.597m
Level: Above - 3rd bedroom 4.064m X 3.48m
Level: Above - 4th bedroom 3.556m X 3.073m
Level: Above - 6th bedroom 4.699m X 4.267m
Level: Above - Media room 2.286m X 3.099m
Level: Main - Other 5.639m X 3.378m
Level: Main - Living room 4.928m X 8.89m
Level: Main - Kitchen 3.962m X 4.699m
Level: Main - 2nd bedroom 4.877m X 3.48m
Level: Main - Additional bedroom 4.699m X 4.267m
Level: Main
- Listing source url Https://www.realtor.ca/real-estate/28385978/6161-dunster-station-road-dunster
- Listing type identifier Idx

$-3,067
/ Month


