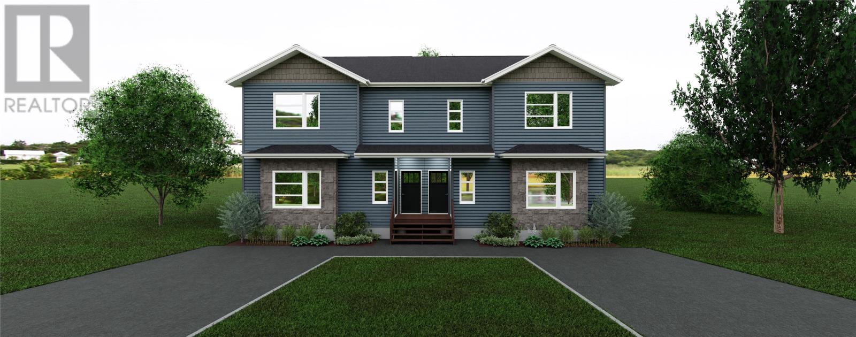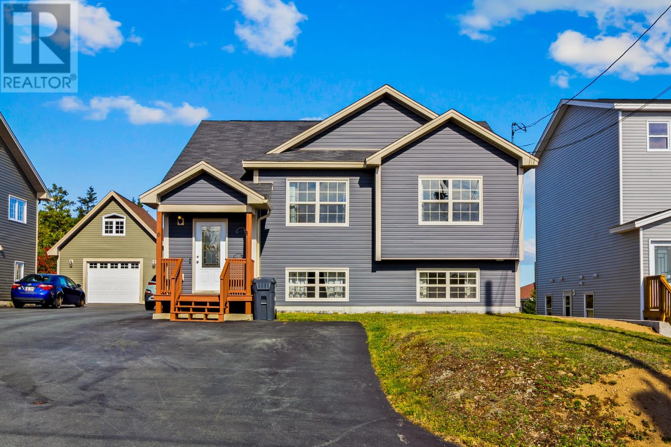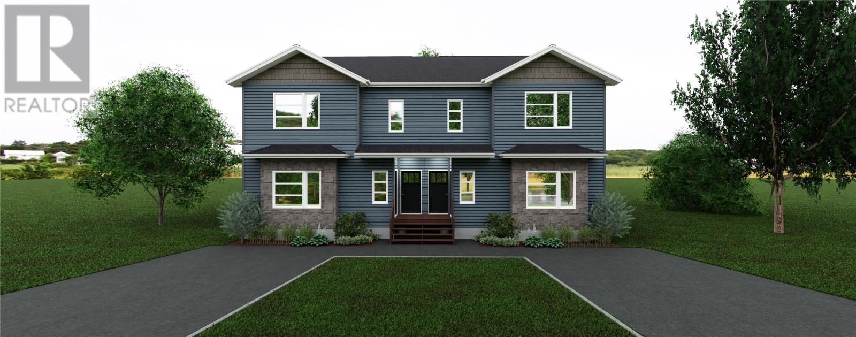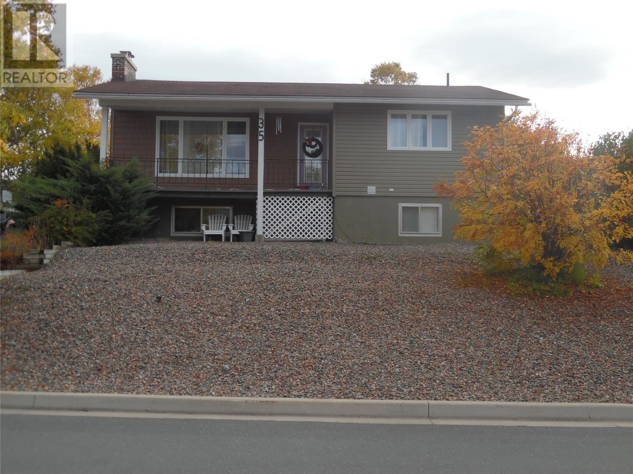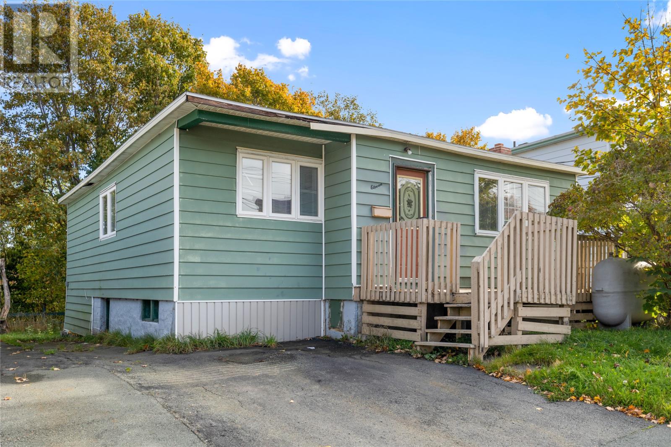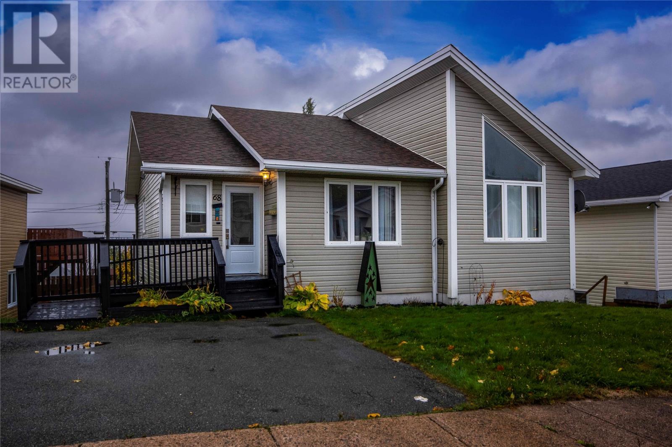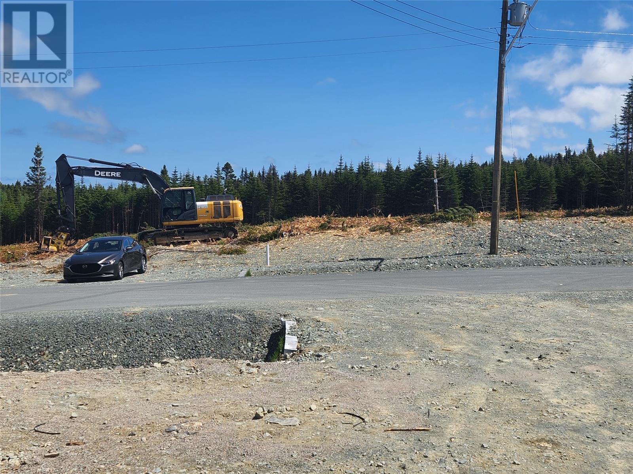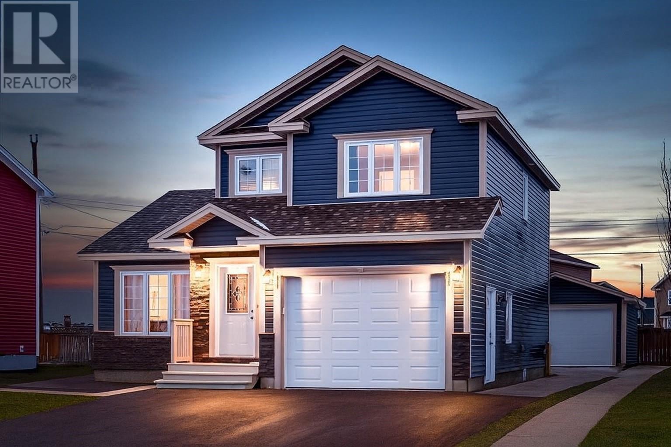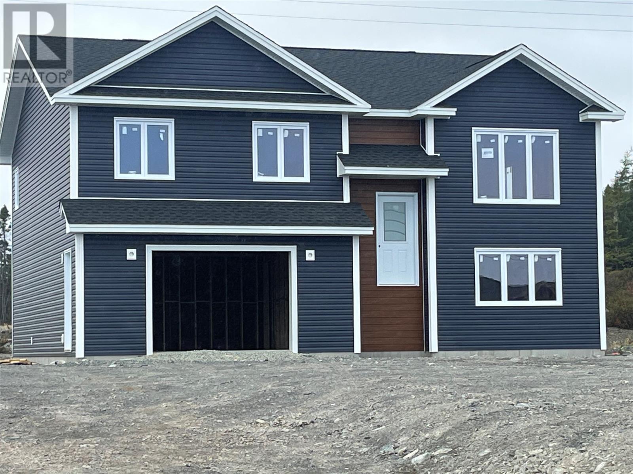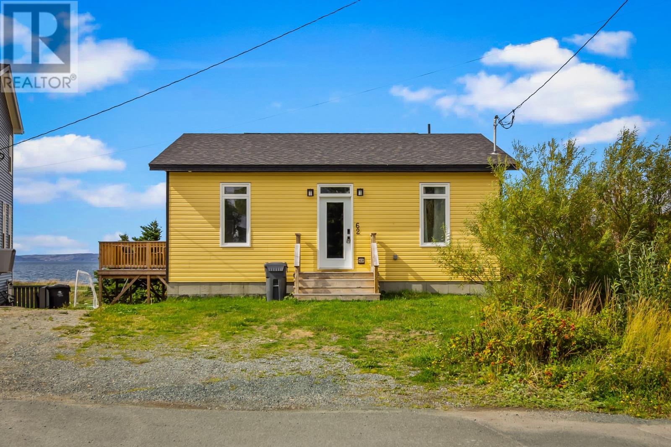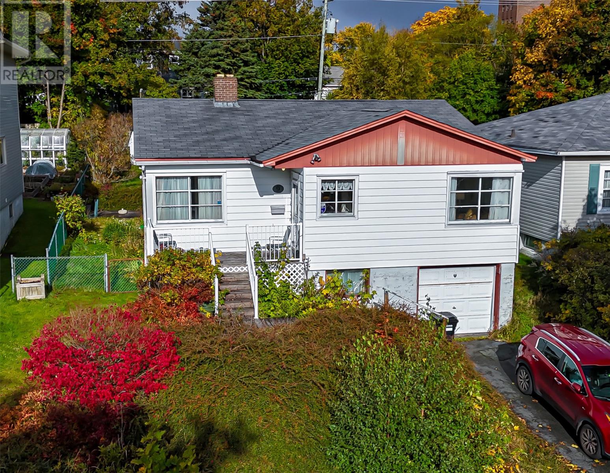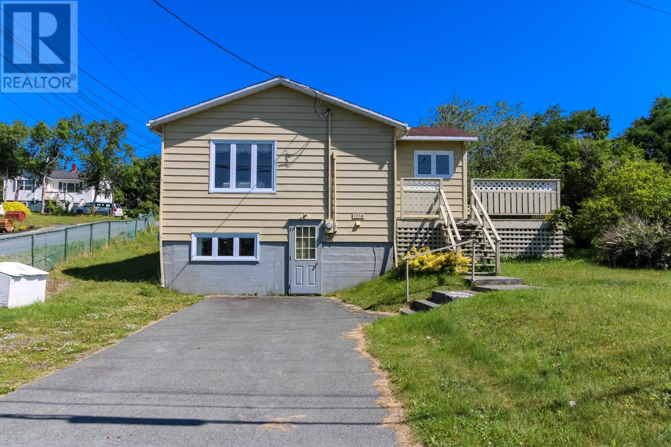
Highlights
Description
- Home value ($/Sqft)$100/Sqft
- Time on Houseful124 days
- Property typeSingle family
- Style2 level
- Year built1970
- Mortgage payment
Located just minutes from Placentia and Argentia, this well-maintained property offers excellent value—perfect as a first home or an addition to your rental portfolio. The main floor features a spacious kitchen and dining area, a full 3-piece bathroom, and three generously sized bedrooms. A shared laundry room with deadbolt-secured access is located in the basement for use by both the main unit and the in-law apartment. Enjoy beautiful views from the wrap-around deck that spans both the front and back of the home. The large backyard provides plenty of space for outdoor living and activities. The lower level in-law suite is ideal for extended family or as a rental to help offset your mortgage. Whether you're looking to live in or rent out, this property offers flexibility and potential. At this price, it won’t last long—book your viewing today! (id:55581)
Home overview
- Heat source Electric
- Heat type Baseboard heaters
- Sewer/ septic Municipal sewage system
- Fencing Fence
- # full baths 2
- # total bathrooms 2.0
- # of above grade bedrooms 4
- Flooring Hardwood, laminate, other
- Directions 2093803
- Lot desc Landscaped
- Lot size (acres) 0.0
- Building size 1786
- Listing # 1286693
- Property sub type Single family residence
- Status Active
- Laundry 8.3m X 17m
Level: Basement - Bedroom 10m X 7m
Level: Main - Bedroom 10m X 10m
Level: Main - Bathroom (# of pieces - 1-6) 6m X 7m
Level: Main - Living room 14m X 12m
Level: Main - Primary bedroom 10m X 10m
Level: Main - Kitchen 14m X 11.9m
Level: Main - Foyer 6m X 4.6m
Level: Main - Not known 9.6m X 6.9m
Level: Other - Living room 18m X 9.6m
Level: Other - Kitchen 7.2m X 10m
Level: Other - Bathroom (# of pieces - 1-6) 8.2m X 4.5m
Level: Other - Bedroom 9.2m X 9.3m
Level: Other
- Listing source url Https://www.realtor.ca/real-estate/28491032/1094-main-road-dunville
- Listing type identifier Idx

$-477
/ Month

