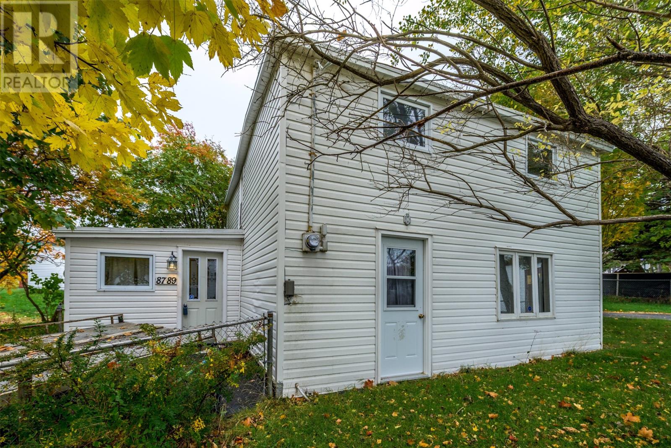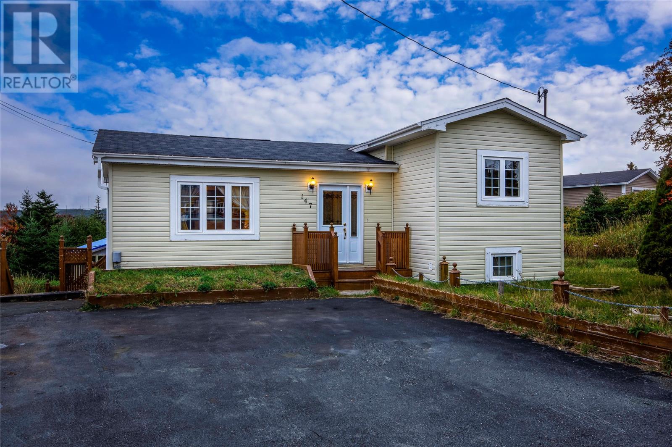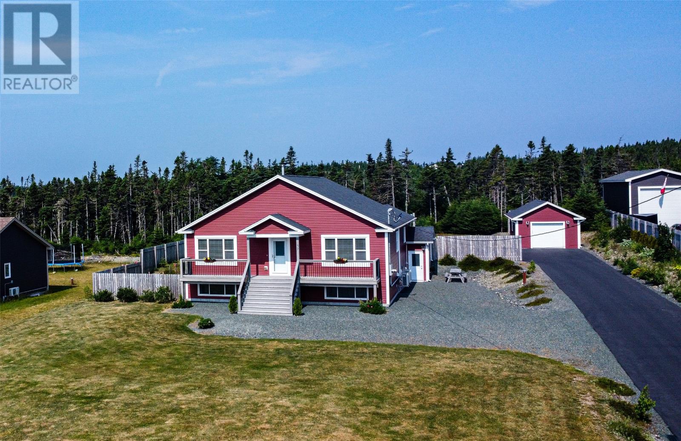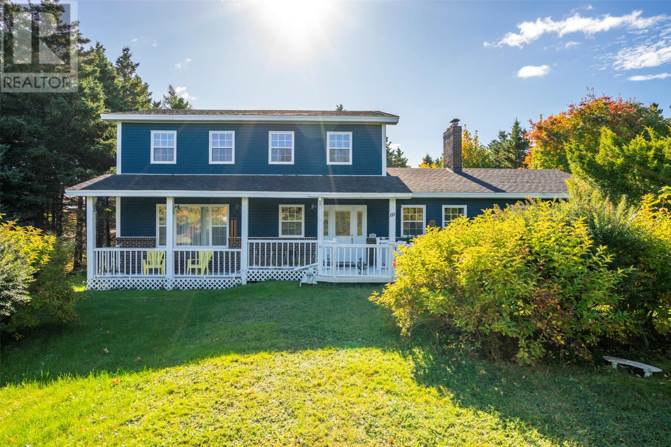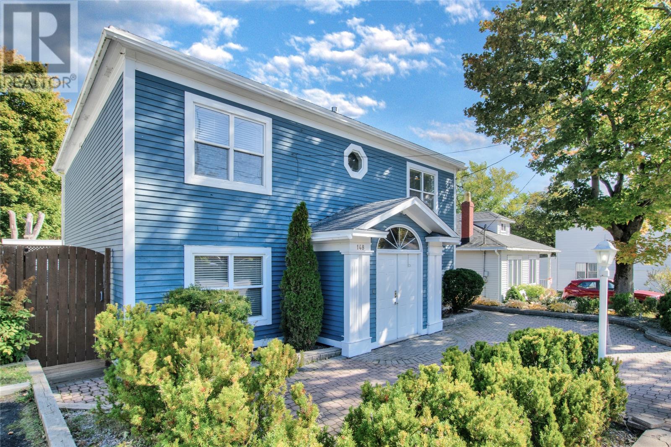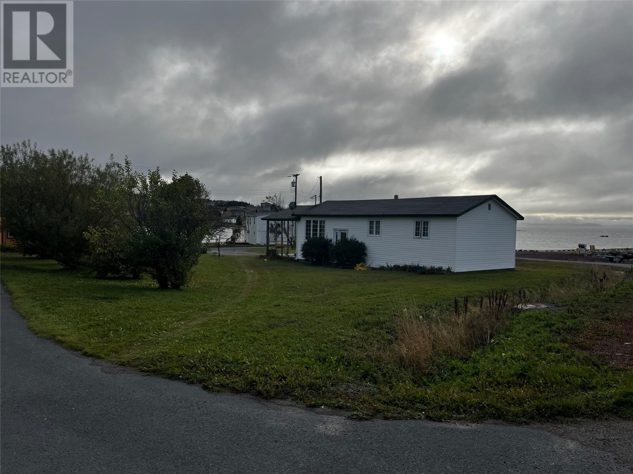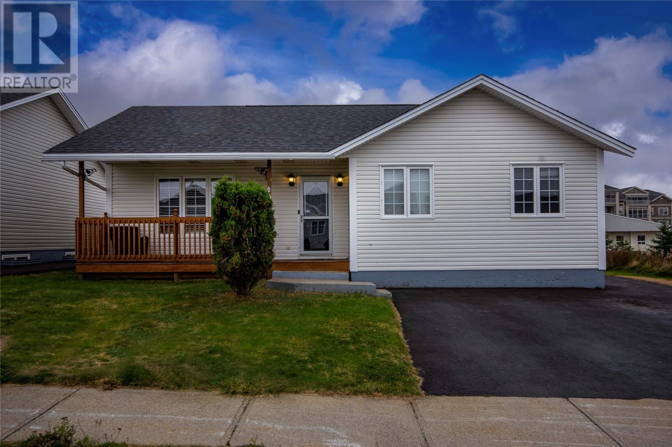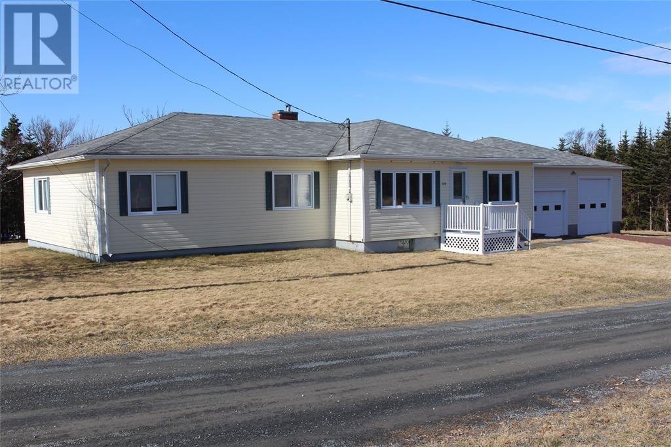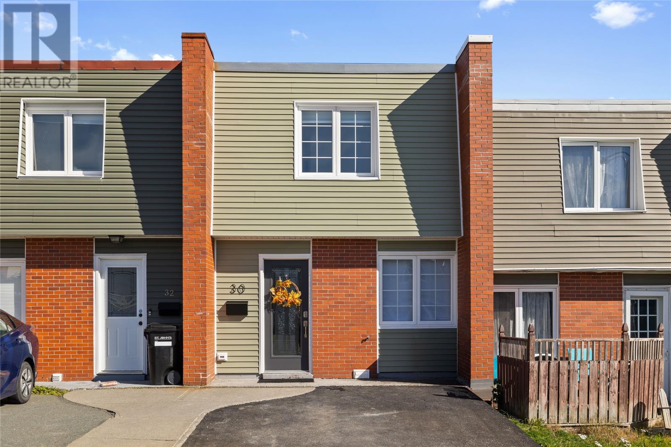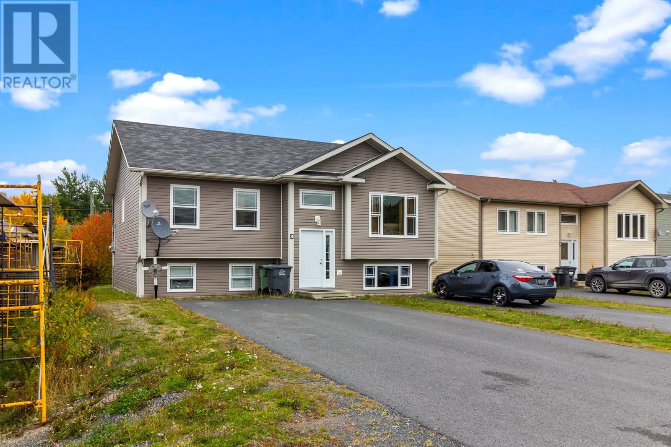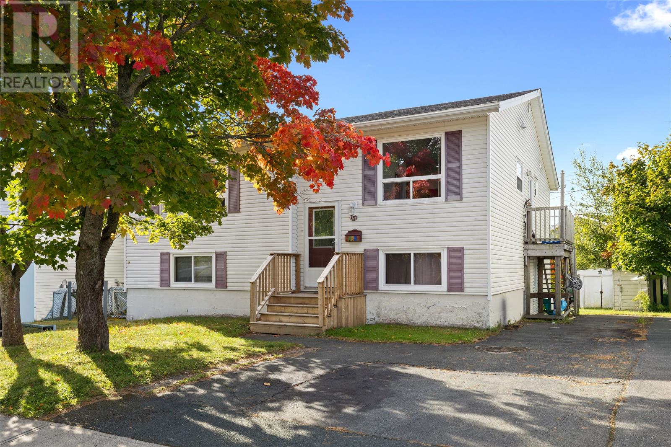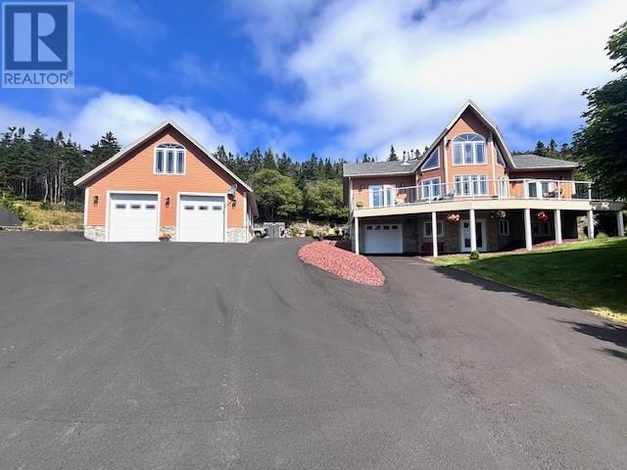
Highlights
Description
- Home value ($/Sqft)$213/Sqft
- Time on Houseful45 days
- Property typeSingle family
- Year built2012
- Mortgage payment
Welcome to 1432 Main Road, Dunville! This stunning property offers breathtaking ocean views, manicured gardens, and a paved driveway, all set in a location that will truly leave you in awe. From the 50-foot front deck, enjoy panoramic scenery that changes with the seasons. Exterior Features: •Ample parking for family and guests •Both an attached garage and a detached double-bay garage •Detached garage is 32’ x 36’, two-storey, wired, insulated, heated with a WETT-certified wood stove and mini split, and roughed in for water and sewer •Municipal water and sewer plus an artesian well •Beautifully landscaped grounds. Upgrades & Comfort: •New hot water boiler •3 new mini-splits for efficient heating and cooling •In-floor heating under tiled areas such as the kitchen, upstairs ensuite, and downstairs bathroom. •Sound system throughout the home with outdoor speakers Interior Highlights: Step inside to an abundance of natural light filling the spacious living room. A two-way fireplace connects the living and dining/kitchen area, creating a cozy yet elegant atmosphere—perfect for entertaining or enjoying quiet evenings at home. From the primary bedroom or dining room, walk directly onto your deck to savor your morning coffee while taking in million-dollar views. Every detail of this home has been designed for comfort, convenience, and style. Call today for your private viewing! (id:63267)
Home overview
- Heat source Electric, propane
- Heat type Baseboard heaters, mini-split
- Sewer/ septic Municipal sewage system
- # total stories 1
- Has garage (y/n) Yes
- # full baths 2
- # half baths 1
- # total bathrooms 3.0
- # of above grade bedrooms 3
- Flooring Ceramic tile, laminate, mixed flooring
- View Ocean view, view
- Lot desc Landscaped
- Lot size (acres) 0.0
- Building size 2812
- Listing # 1290033
- Property sub type Single family residence
- Status Active
- Family room 18.1m X 21.6m
Level: Lower - Not known 22m X 14m
Level: Lower - Bathroom (# of pieces - 1-6) 7m X 5.4m
Level: Lower - Bedroom 13.1m X 10m
Level: Lower - Bedroom 11.8m X 9.8m
Level: Lower - Living room NaNm X 19m
Level: Main - Bathroom (# of pieces - 1-6) 4m X NaNm
Level: Main - Primary bedroom 17m X 14.4m
Level: Main - Kitchen 17m X 14.5m
Level: Main - Dining room 13m X 12m
Level: Main - Porch 9.5m X 6m
Level: Main - Other NaNm X 7m
Level: Main - Ensuite 11.6m X 8.6m
Level: Main - Not known NaNm X 36m
Level: Other
- Listing source url Https://www.realtor.ca/real-estate/28821771/1432-main-road-dunville
- Listing type identifier Idx

$-1,597
/ Month

