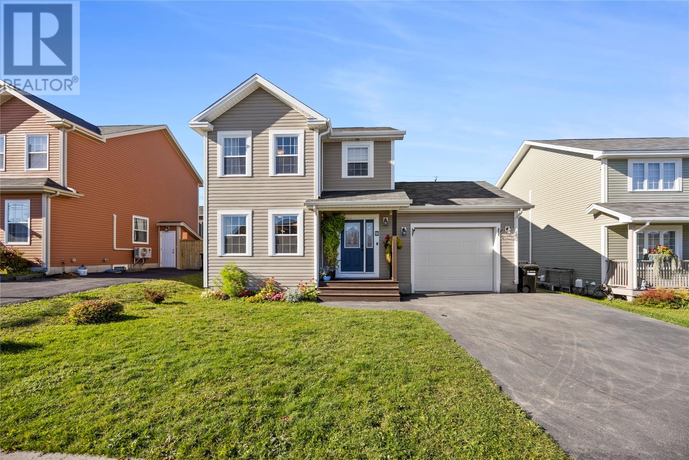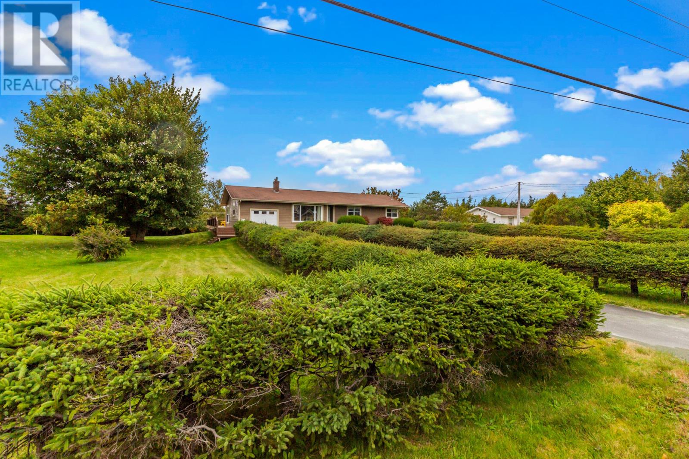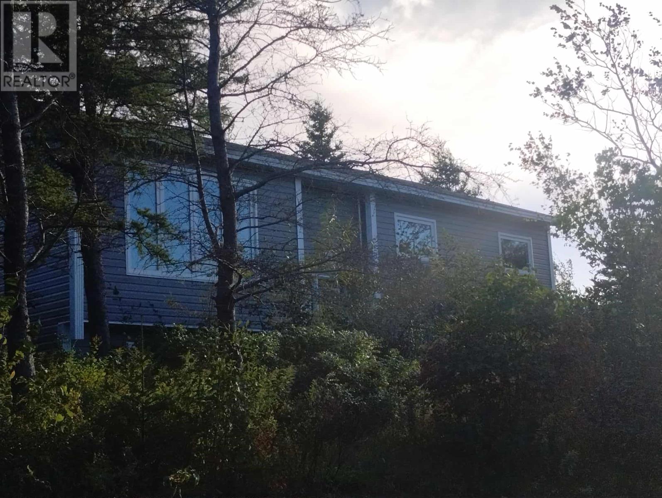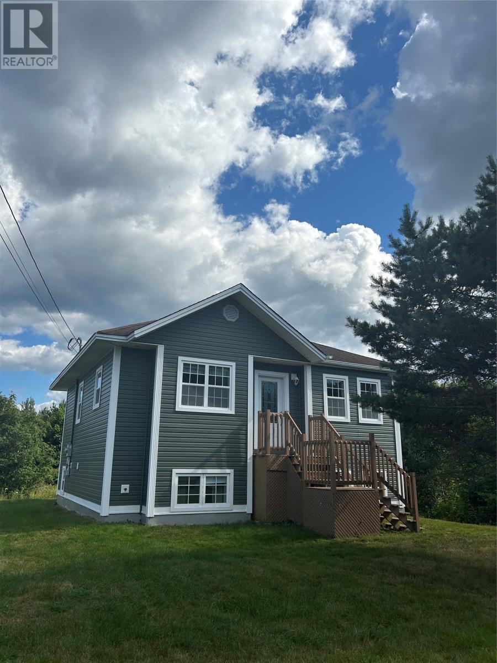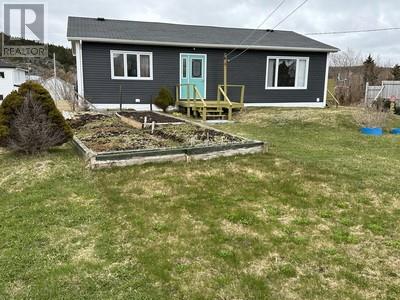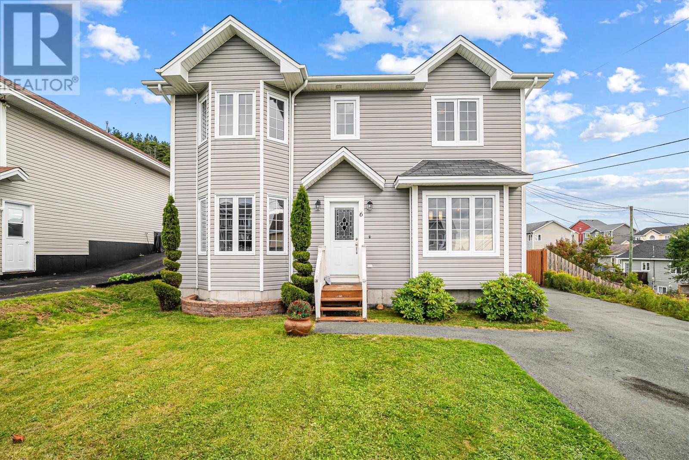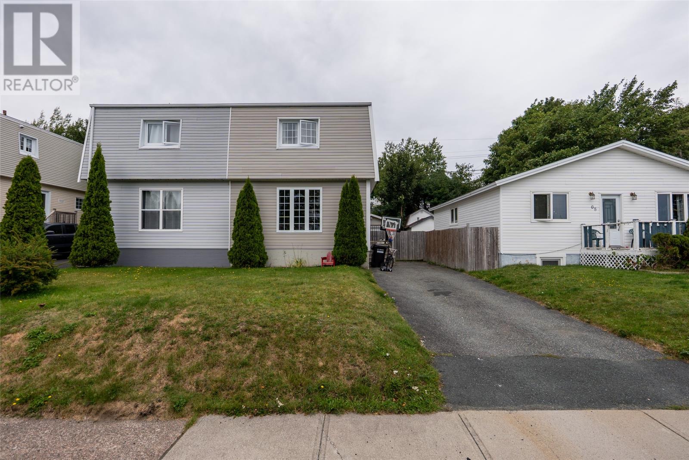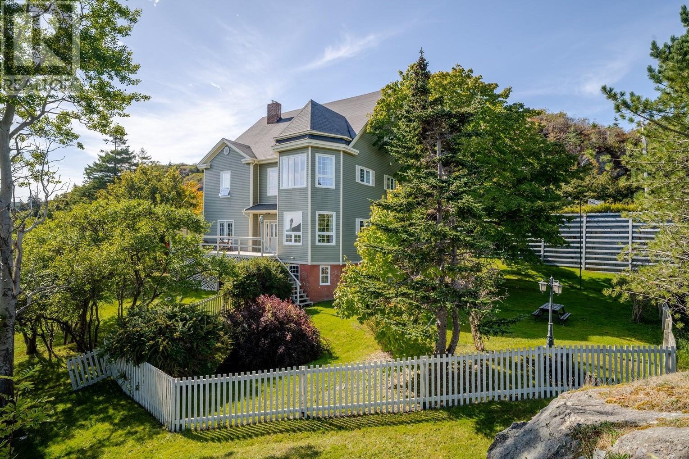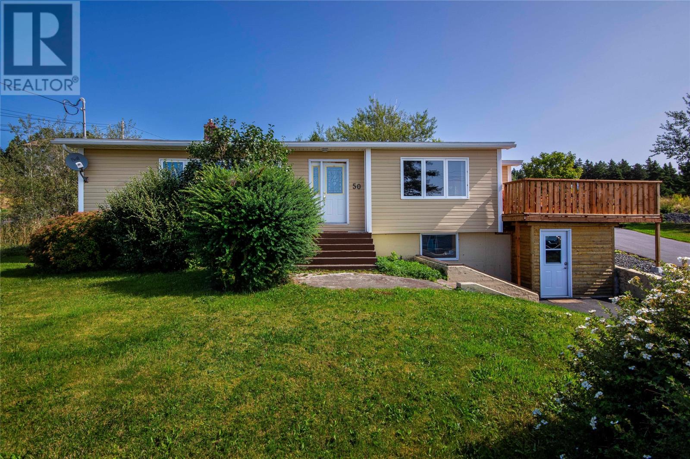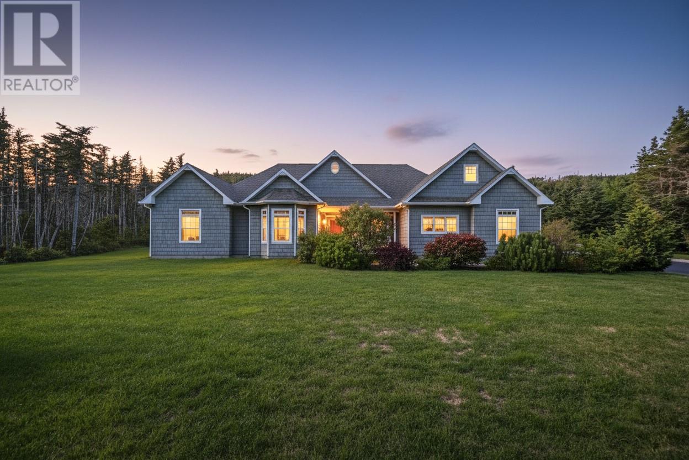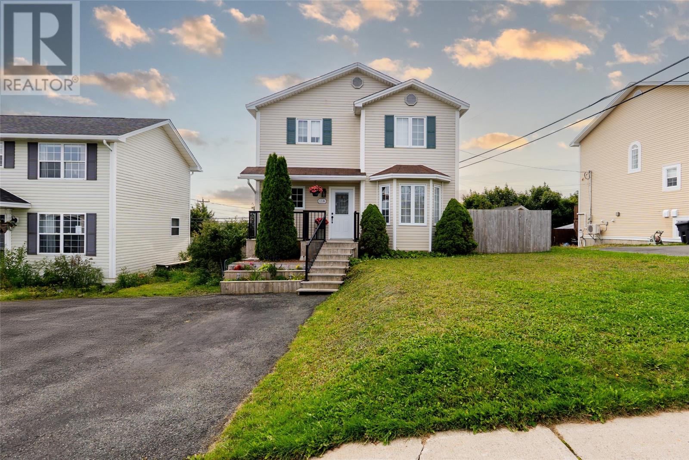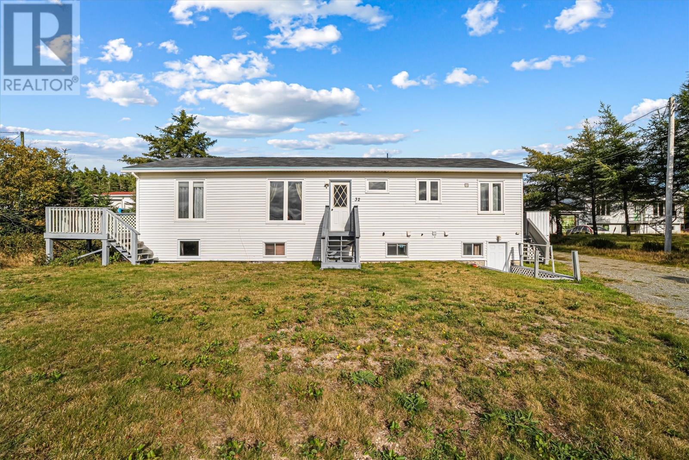
Highlights
Description
- Home value ($/Sqft)$133/Sqft
- Time on Housefulnew 2 days
- Property typeSingle family
- StyleBungalow
- Year built1988
- Mortgage payment
Welcome to 32 Fox Harbour Road, a well-maintained, turnkey 2-apartment home that’s brimming with opportunity. With 9 bedrooms, 4 bathrooms, and full kitchens and living rooms on both levels, this property is ideal as a rental, a bed-and-breakfast, an Airbnb, or even a family home. Every room comes fully furnished—including all the essentials making it truly move-in ready. The main floor features a bright, spacious kitchen, separate dining area, living room, 4 bedrooms, and 2 bathrooms, while the lower level offers a large eat-in kitchen, living room, 5 bedrooms, and 2 bathrooms. Ample parking and a quiet location add to the appeal. Located just 25 minutes from Vale Inco in Long Harbour, and close to the Argentia Ferry Terminal, this property is perfectly positioned for savvy investors With endless possibilities and a fully furnished, ready-to-go setup, 32 Fox Harbour Road is more than just a property—it’s a smart investment and a lifestyle opportunity. (id:63267)
Home overview
- Heat source Electric
- Heat type Baseboard heaters
- Sewer/ septic Municipal sewage system
- # total stories 1
- # full baths 4
- # total bathrooms 4.0
- # of above grade bedrooms 9
- Flooring Mixed flooring
- Directions 2135744
- Lot size (acres) 0.0
- Building size 2548
- Listing # 1290469
- Property sub type Single family residence
- Status Active
- Bedroom 10.9m X 12.7m
Level: Basement - Bedroom 7.1m X 11.6m
Level: Basement - Laundry 7.2m X 7m
Level: Basement - Bathroom (# of pieces - 1-6) 3 PC
Level: Basement - Bedroom 8.6m X 11.2m
Level: Basement - Utility 2.6m X 3.3m
Level: Basement - Living room 10.9m X 15m
Level: Basement - Kitchen 11.5m X 10.8m
Level: Basement - Kitchen 11.5m X 10.8m
Level: Basement - Bedroom 10.9m X 8.8m
Level: Basement - Kitchen 13m X 13.9m
Level: Main - Mudroom 11.6m X 4m
Level: Main - Kitchen 11.6m X 15m
Level: Main - Bedroom 9.2m X 9.11m
Level: Main - Living room 11.6m X 15m
Level: Main - Bathroom (# of pieces - 1-6) 3 PC
Level: Main - Primary bedroom 11.6m X 13.8m
Level: Main - Bedroom 11.6m X 8.8m
Level: Main - Bathroom (# of pieces - 1-6) 4 PC
Level: Main
- Listing source url Https://www.realtor.ca/real-estate/28917525/32-fox-harbour-road-dunville
- Listing type identifier Idx

$-906
/ Month

