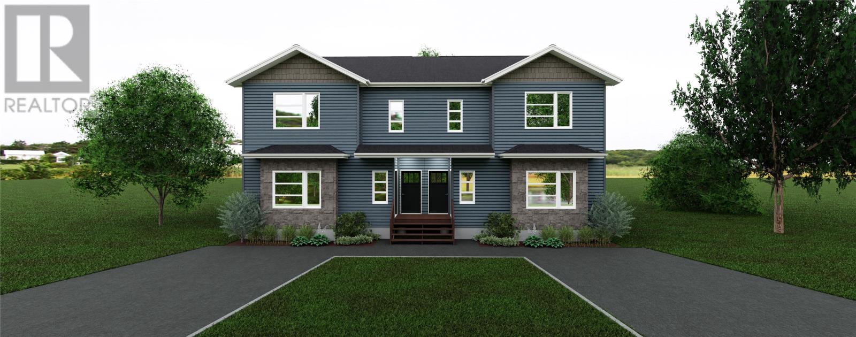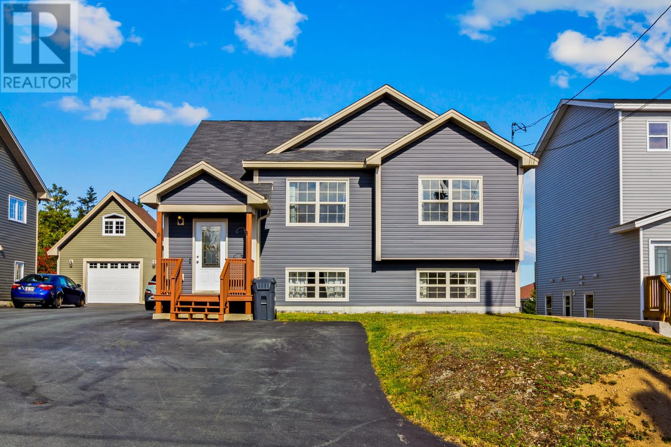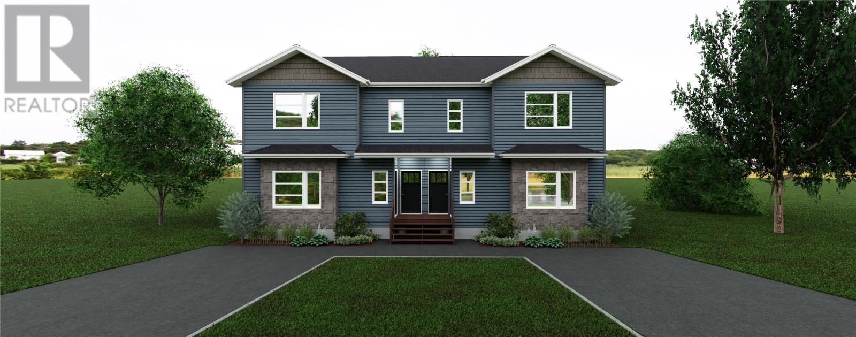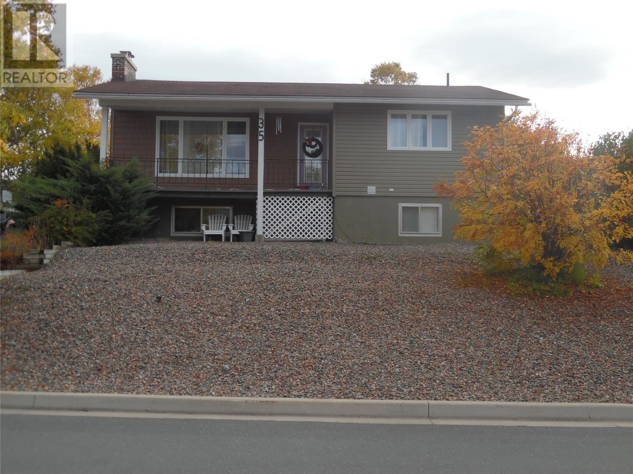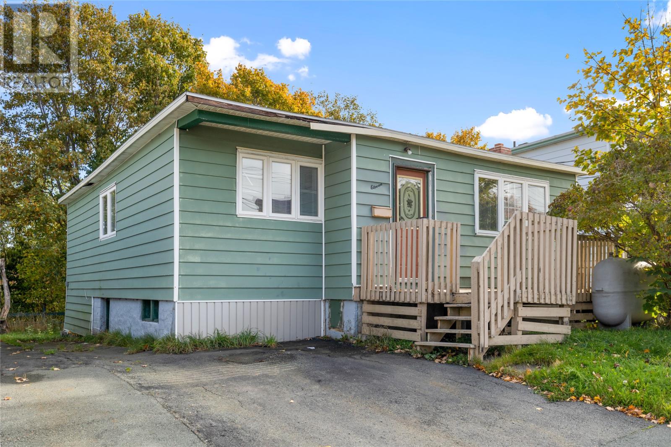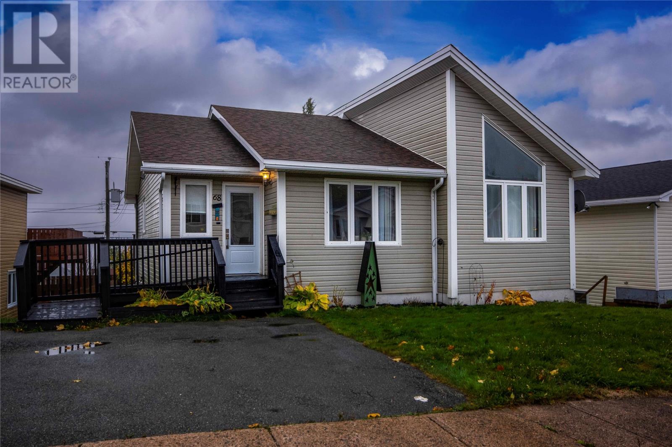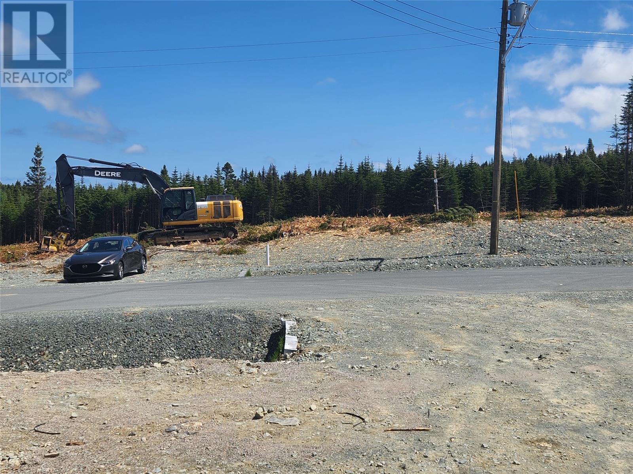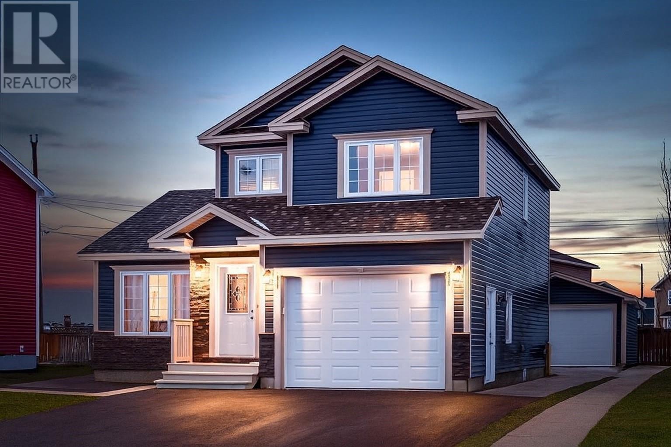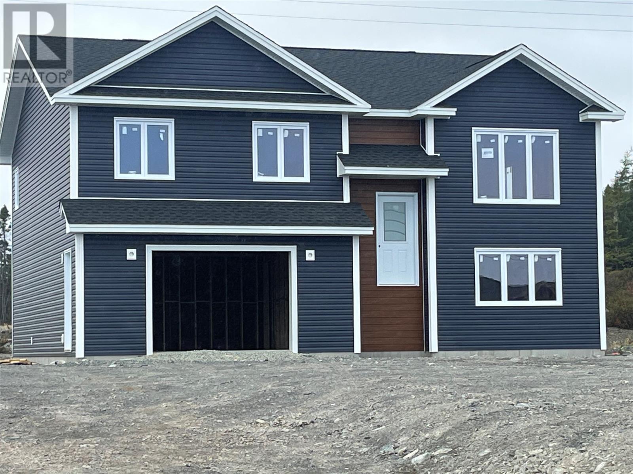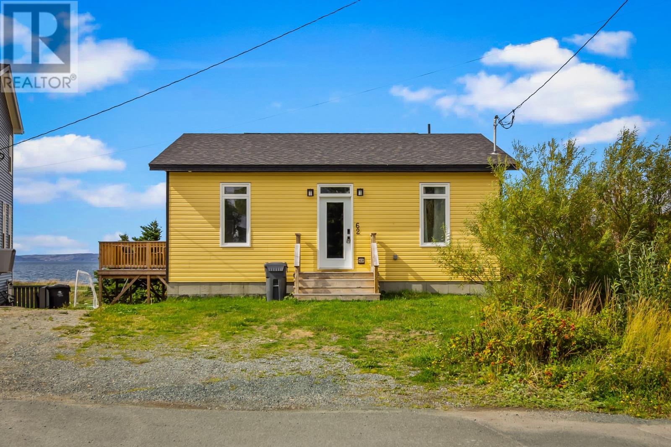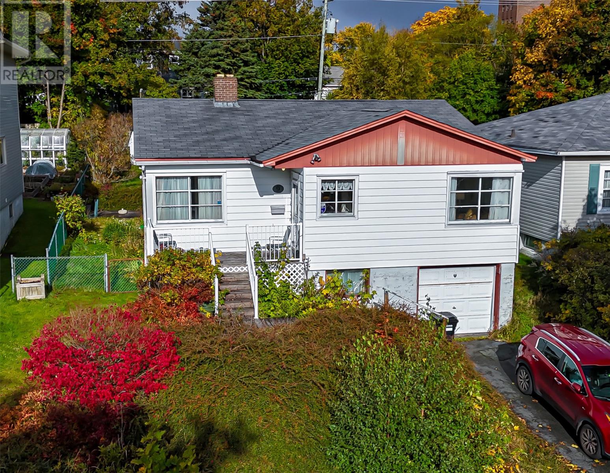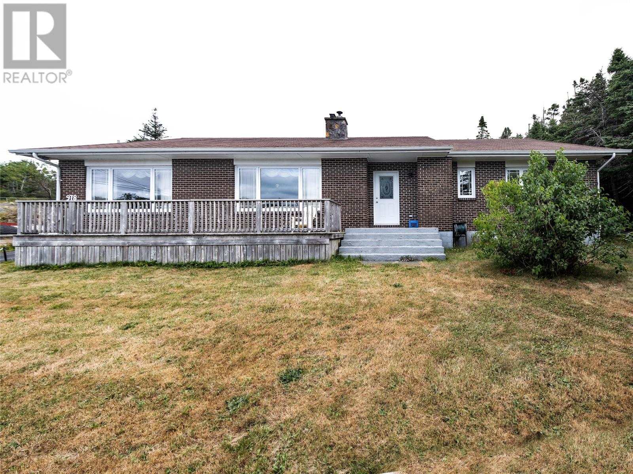
Highlights
Description
- Home value ($/Sqft)$105/Sqft
- Time on Houseful57 days
- Property typeSingle family
- StyleBungalow
- Year built1979
- Mortgage payment
Spacious Family Home on an Acre lot in Scenic Dunville, NL Discover the perfect blend of comfort, space, and coastal charm with this beautiful single-family home, set on an expansive 1+ acre lot in picturesque Dunville. This home offers 3 spacious bedrooms, including a private primary suite with its own ensuite bathroom, your ideal retreat after a long day. The inviting floor plan features a bright, open living area and a large family room with a cozy wood pellet insert, creating the perfect spot for gatherings and relaxing evenings. Step outside and embrace the Newfoundland lifestyle, there’s room for gardening, outdoor recreation, and plenty of privacy for your family to enjoy. From your property, you’ll be just minutes to Placentia’s town center, schools, shopping, and all amenities. For those who love the outdoors, you’re near beautiful beaches, scenic walking trails, and world-class fishing spots. Whether you’re looking for a permanent home or a getaway near the coast, this property offers space, comfort, and an unbeatable location in one of the province’s most charming communities. (id:63267)
Home overview
- Heat source Electric
- Sewer/ septic Municipal sewage system
- # total stories 1
- # full baths 2
- # total bathrooms 2.0
- # of above grade bedrooms 3
- Flooring Carpeted, laminate
- View Ocean view
- Lot size (acres) 0.0
- Building size 2560
- Listing # 1289559
- Property sub type Single family residence
- Status Active
- Primary bedroom 14.7m X 12.2m
Level: Main - Family room 20.3m X 163m
Level: Main - Bathroom (# of pieces - 1-6) 4 Pce
Level: Main - Ensuite 3 pce
Level: Main - Bedroom 14.4m X 10m
Level: Main - Dining room 14.7m X 13.4m
Level: Main - Living room 20.4m X 13.1m
Level: Main - Laundry 14.7m X 7.2m
Level: Main - Porch 7.7m X 7.5m
Level: Main - Bedroom 13m X 10m
Level: Main - Not known 16.4m X 14.8m
Level: Main
- Listing source url Https://www.realtor.ca/real-estate/28772032/978-main-road-dunville
- Listing type identifier Idx

$-717
/ Month

