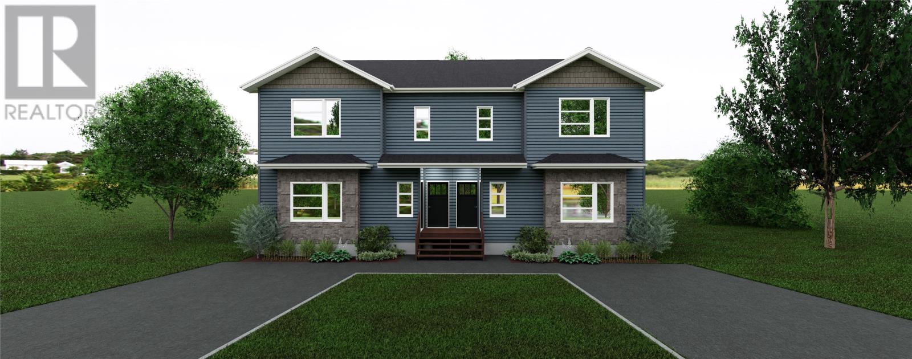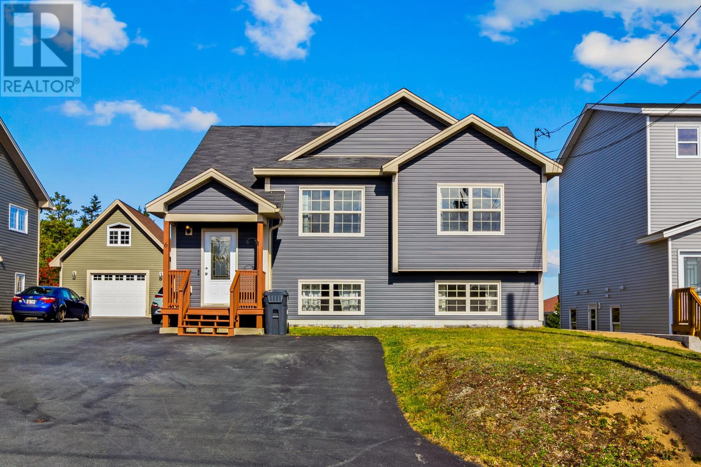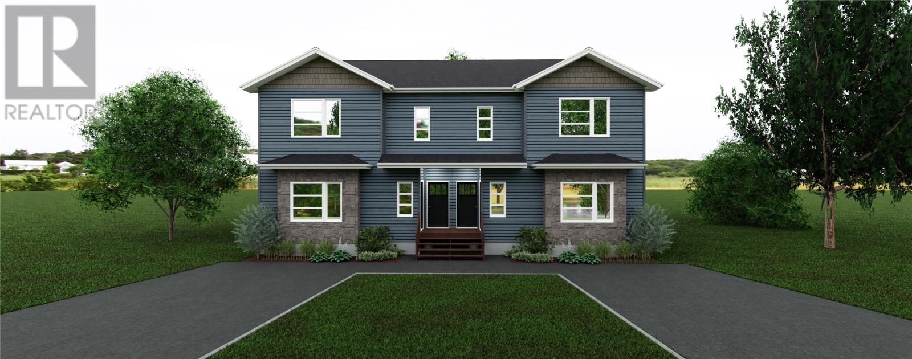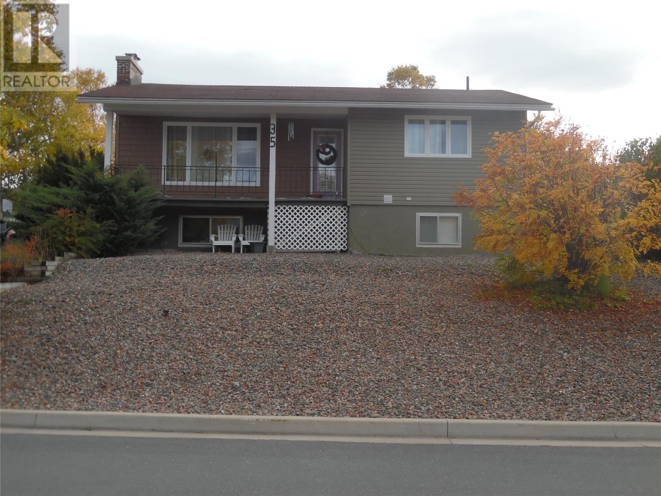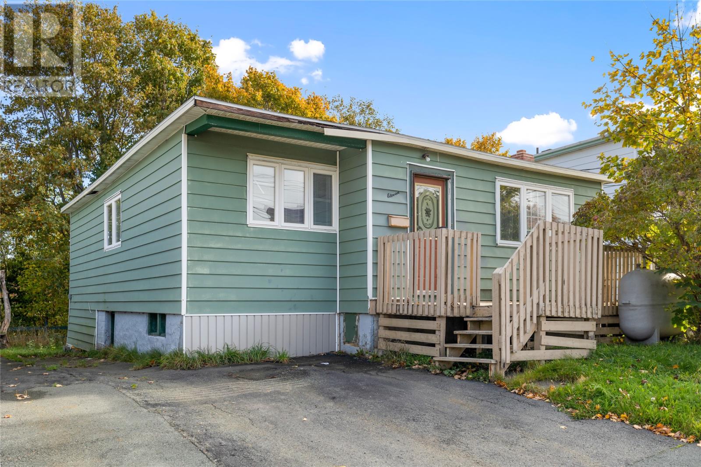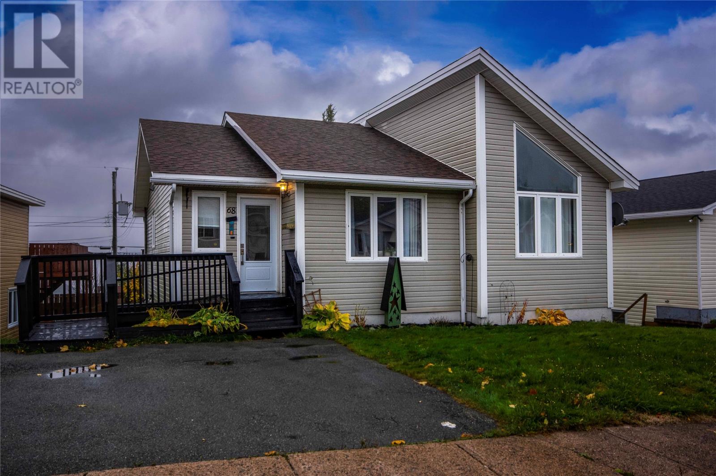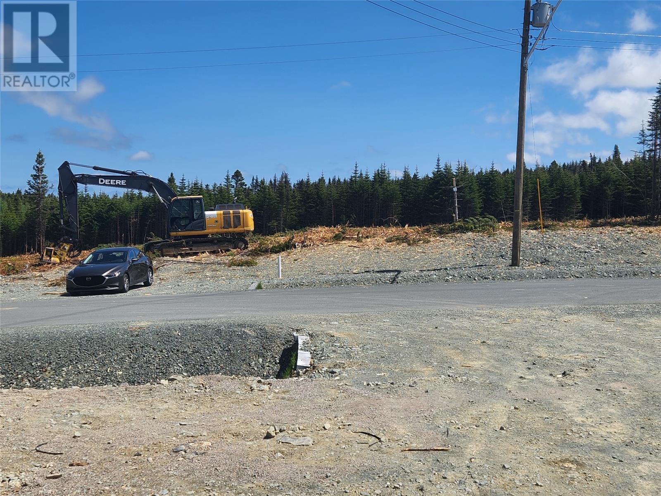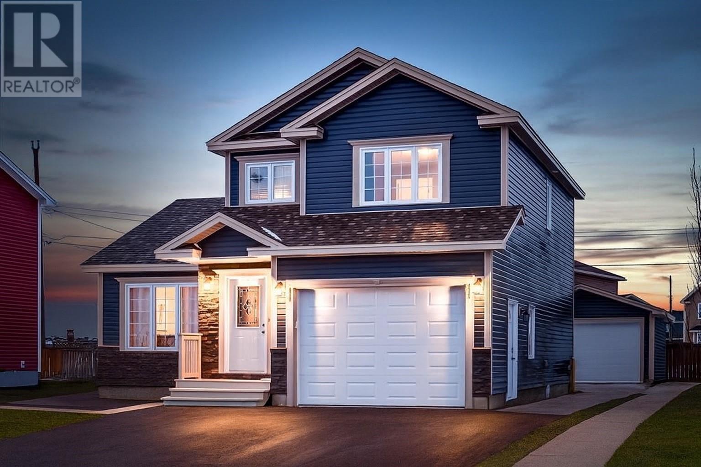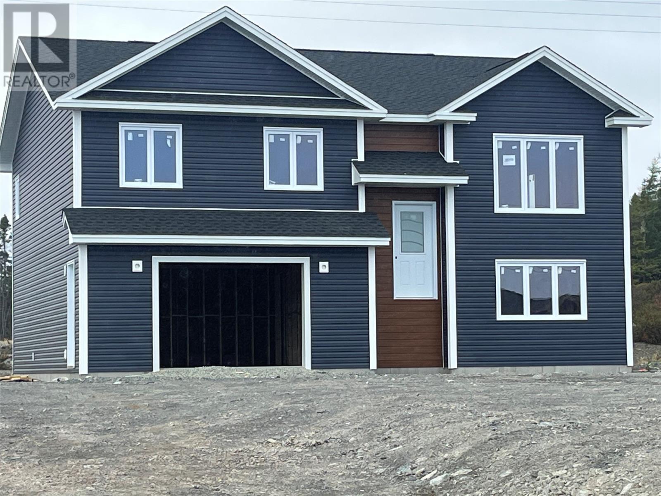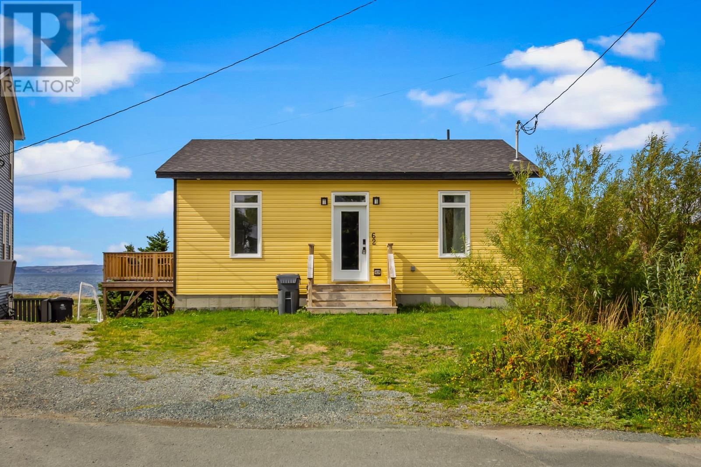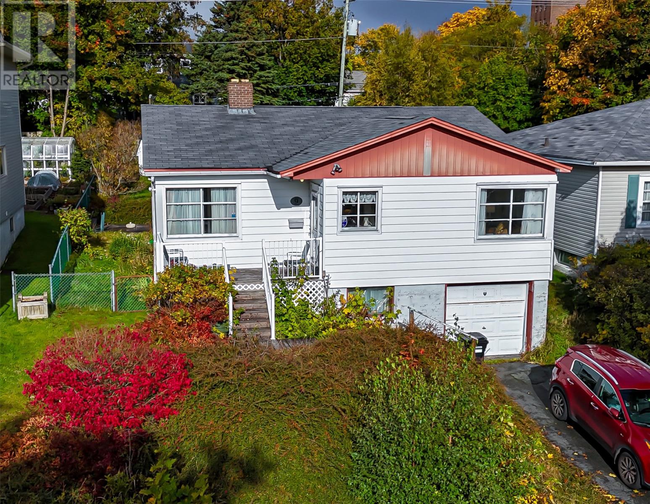- Houseful
- NL
- Dunville - Placentia
- A0B
- 1294 Main Rd
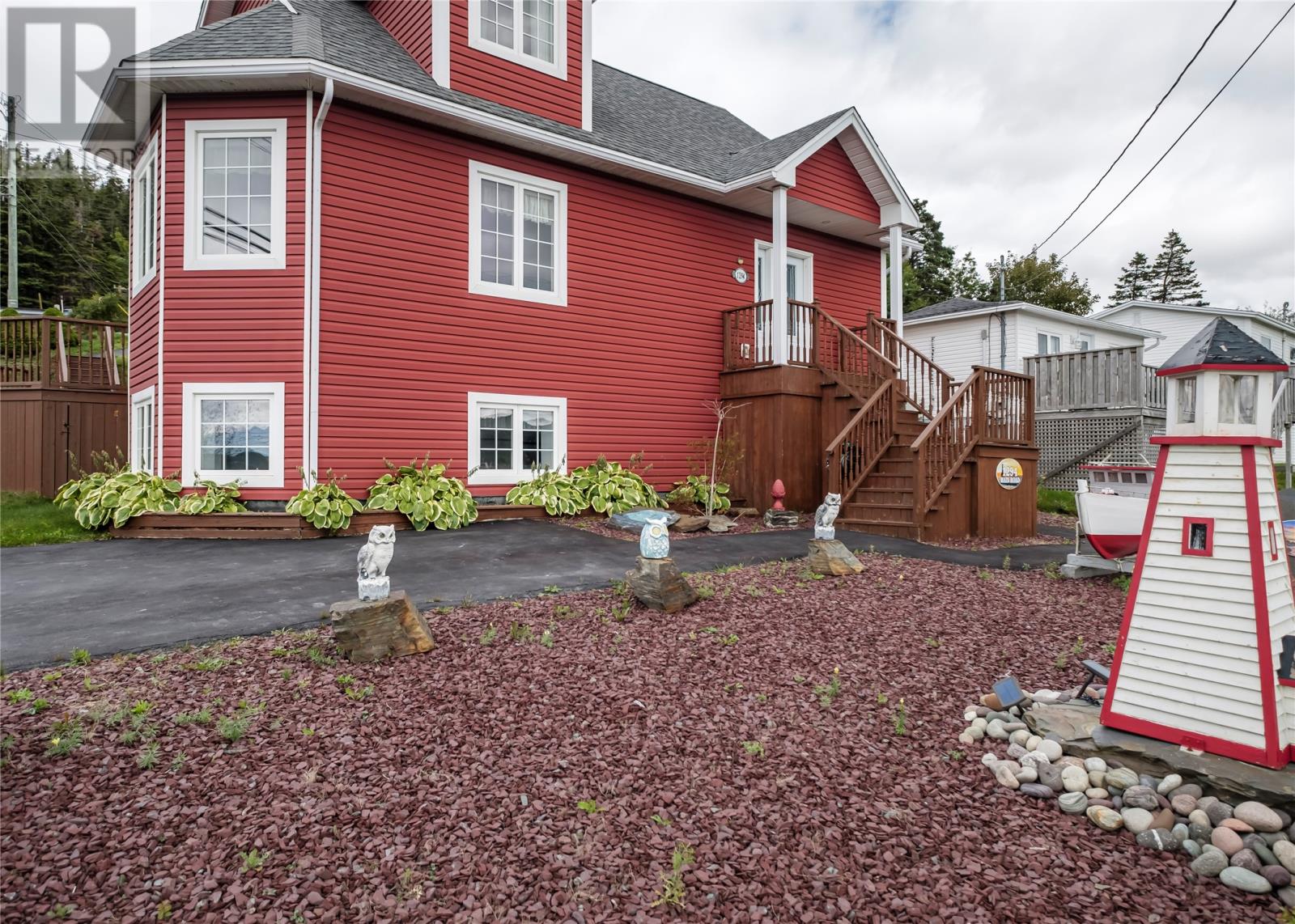
1294 Main Rd
For Sale
76 Days
$334,900 $20K
$314,900
5 beds
3 baths
3,150 Sqft
1294 Main Rd
For Sale
76 Days
$334,900 $20K
$314,900
5 beds
3 baths
3,150 Sqft
Highlights
This home is
21%
Time on Houseful
76 Days
Description
- Home value ($/Sqft)$100/Sqft
- Time on Houseful76 days
- Property typeSingle family
- Style3 level
- Year built2011
- Mortgage payment
This home has everything and MORE! with in-law apartment!!!!! Only 13 years old, in pristine condition, and with a million dollar view - this is one you don't want to miss. Ample space for everyone with 5 large bedrooms and 3 full baths, PLUS a heat pump on all 3 developed floors. In addtion there's a heat pump in the wired 12x16 shed, along with 2 more pre-fab sheds for all your storage needs. Total convenience with two kitchens and great potential to operate a beautiful air bnb as another income source or a rental space. This charming property is move-in-ready, don't miss the opportunity. The beautiful apartment can help subsidize your mortgage. (id:63267)
Home overview
Amenities / Utilities
- Cooling Air exchanger
- Heat source Electric
- Heat type Heat pump
- Sewer/ septic Municipal sewage system
Exterior
- # total stories 3
Interior
- # full baths 3
- # total bathrooms 3.0
- # of above grade bedrooms 5
- Flooring Ceramic tile, hardwood, laminate
Location
- View Ocean view, view
- Directions 1888502
Lot/ Land Details
- Lot desc Landscaped
Overview
- Lot size (acres) 0.0
- Building size 3150
- Listing # 1288785
- Property sub type Single family residence
- Status Active
Rooms Information
metric
- Bathroom (# of pieces - 1-6) 9m X 12m
Level: 2nd - Other 5m X 10m
Level: 2nd - Primary bedroom 12m X 21m
Level: 2nd - Bedroom 12m X 18m
Level: 2nd - Other 7m X 12m
Level: 2nd - Living room / dining room 14m X 21m
Level: Basement - Bedroom 13m X 14m
Level: Basement - Bedroom 9m X 9m
Level: Basement - Laundry 5m X 6m
Level: Basement - Porch 3m X 6m
Level: Basement - Bathroom (# of pieces - 1-6) 4m X 10m
Level: Basement - Bedroom 13m X 14m
Level: Main - Foyer 7m X 13m
Level: Main - Laundry 5m X 10m
Level: Main - Living room 13m X 18m
Level: Main - Kitchen 14m X 15m
Level: Main
SOA_HOUSEKEEPING_ATTRS
- Listing source url Https://www.realtor.ca/real-estate/28694564/1294-main-road-dunville-placentia
- Listing type identifier Idx
The Home Overview listing data and Property Description above are provided by the Canadian Real Estate Association (CREA). All other information is provided by Houseful and its affiliates.

Lock your rate with RBC pre-approval
Mortgage rate is for illustrative purposes only. Please check RBC.com/mortgages for the current mortgage rates
$-840
/ Month25 Years fixed, 20% down payment, % interest
$
$
$
%
$
%

Schedule a viewing
No obligation or purchase necessary, cancel at any time

