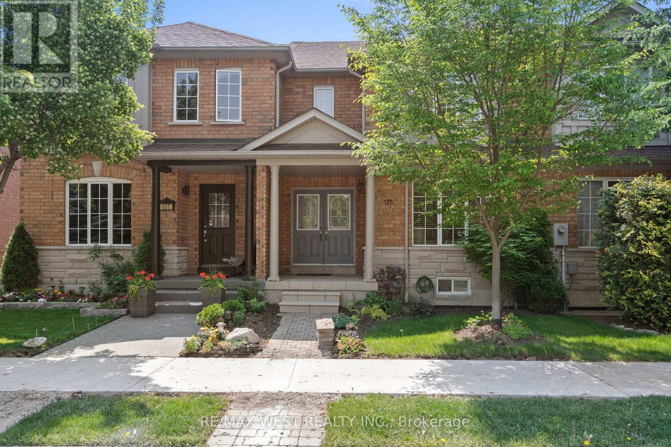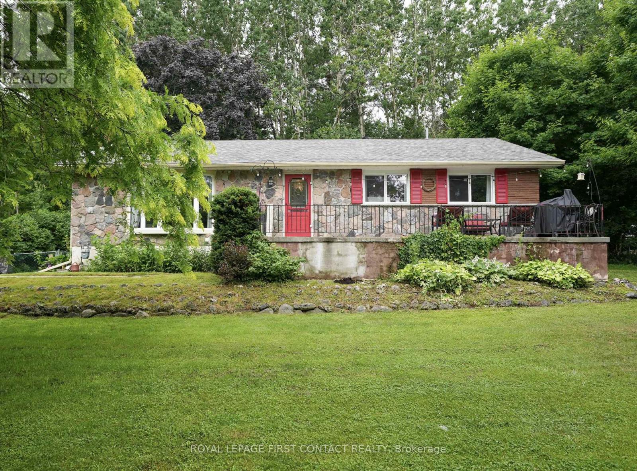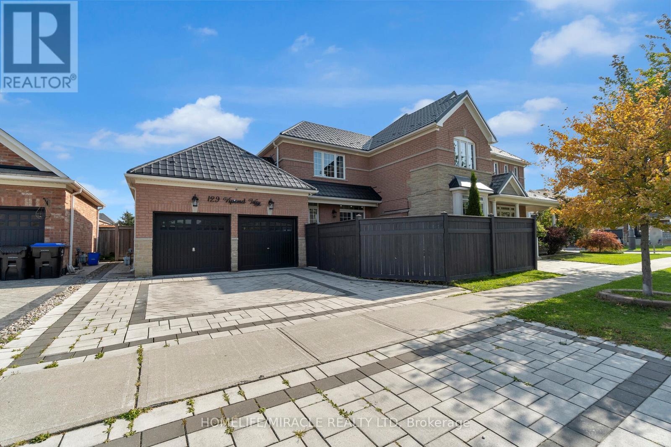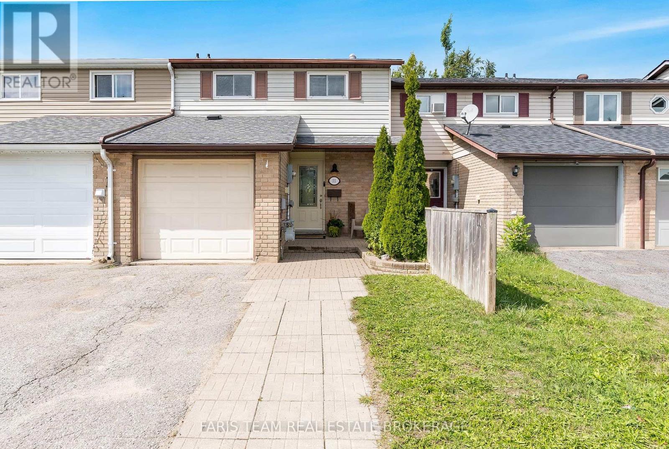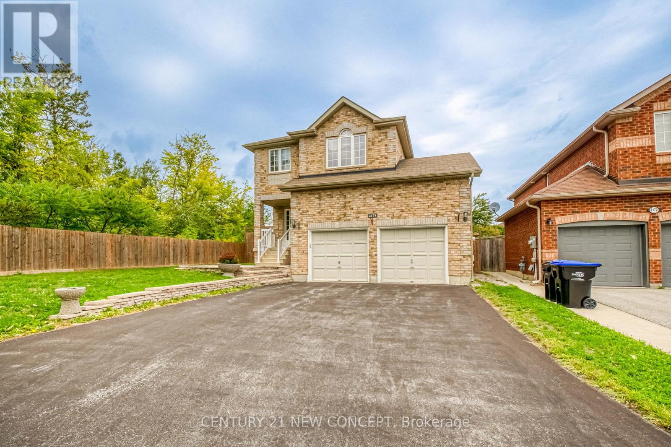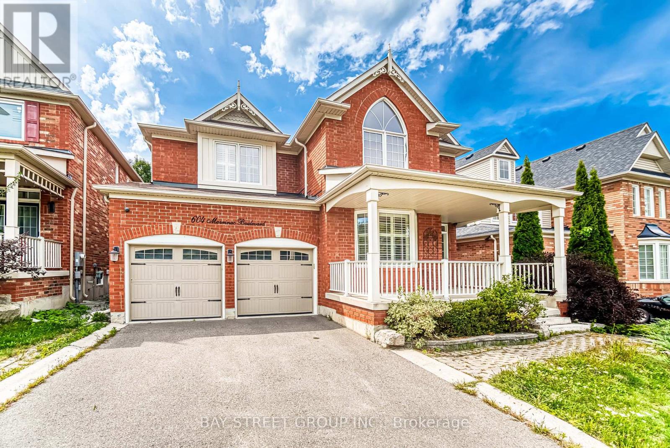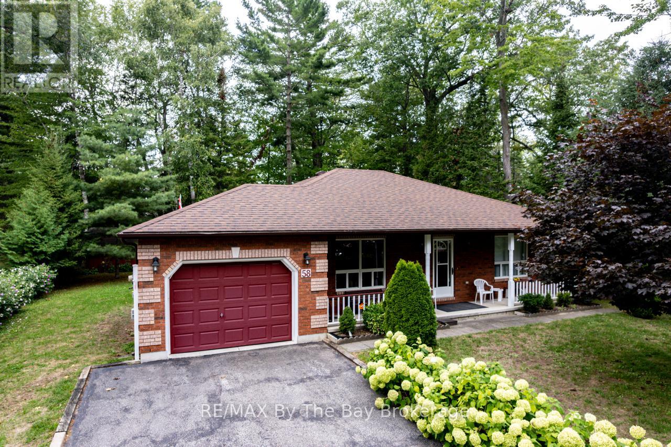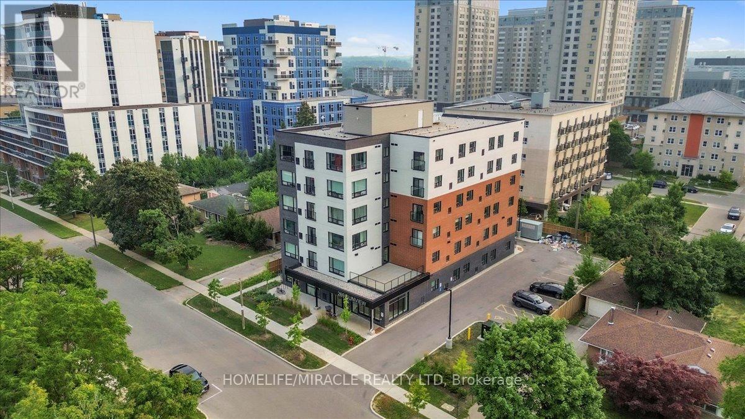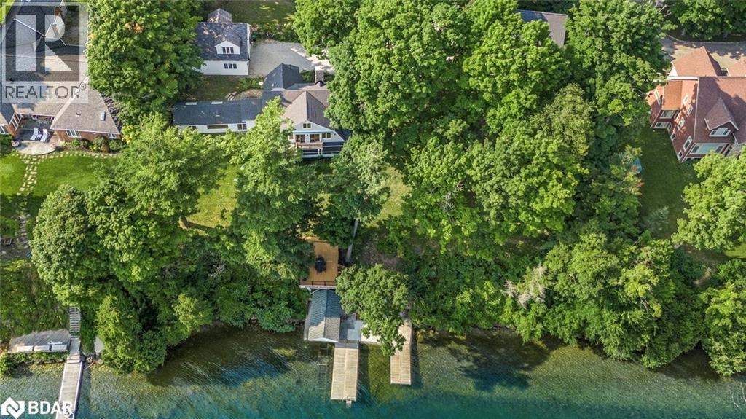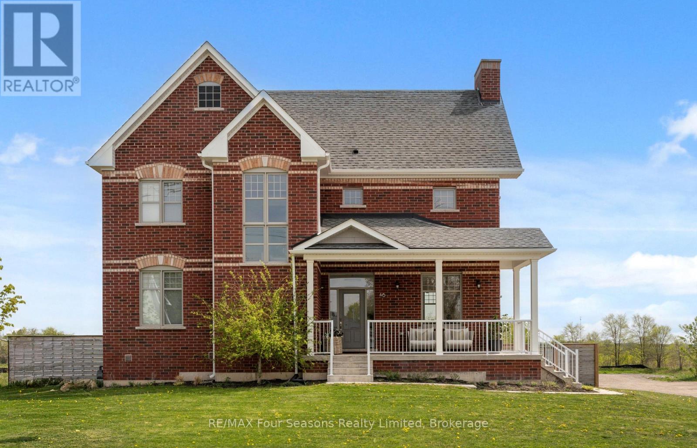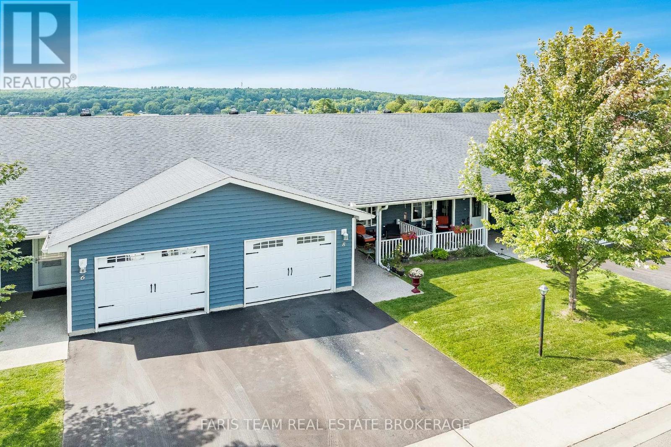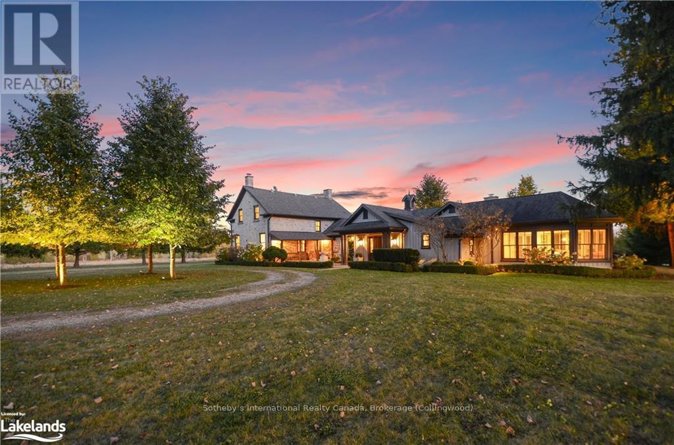
234520 Concession 2 Wgr Rd
234520 Concession 2 Wgr Rd
Highlights
Description
- Time on Houseful308 days
- Property typeSingle family
- Style2 level
- Mortgage payment
Discover tranquility across 486 acres of historic countryside, anchored by a beautifully preserved 1850s stone farmhouse, cherished by just five previous families. Designed by Oakville/Toronto architect Gren Weis, the residence combines modern luxury with timeless character, featuring a chef?s kitchen, a spacious great room, a sunroom, a screened-in outdoor summer room, and a heated dining gazebo. A short stroll leads to the lakeside guest house, passing the original 1919 barn and shed, and the remains of a century-old barn foundation, transformed into a charming garden for gatherings. This timber-frame guest house offers sweeping lake views, three bedrooms, two full bathrooms, and a finished lower level with a walkout. Wander through scenic trails that wind through fields and forests. Recreational highlights include a private tennis court, an inviting in-ground pool, and a firepit for starlit evenings. Complete privacy awaits, with meticulously maintained gardens blending modern landscaping with classic architecture. As you enter under a canopy of mature spruce trees, the secluded beauty of the property unfolds. Endless views and breathtaking sunsets make this retreat truly rare and cherished. Sq Ft includes Guest House (id:55581)
Home overview
- Cooling Central air conditioning, air exchanger
- Has pool (y/n) Yes
- Sewer/ septic Septic system
- # total stories 2
- # parking spaces 10
- Has garage (y/n) Yes
- # full baths 4
- # half baths 1
- # total bathrooms 5.0
- # of above grade bedrooms 7
- Subdivision West grey
- View Valley view, lake view
- Lot desc Lawn sprinkler
- Lot size (acres) 0.0
- Listing # X10440061
- Property sub type Single family residence
- Status Active
- Bedroom 3.96m X 3.66m
Level: 2nd - Bedroom 3.96m X 3.61m
Level: 2nd - Bedroom 4.24m X 3.07m
Level: 2nd - Primary bedroom 4.11m X 3.66m
Level: 2nd - Living room 3.96m X 7.8m
Level: Main - Sunroom 4.57m X 6.1m
Level: Main - Laundry 3.05m X 2.95m
Level: Main - Family room 7.49m X 6.32m
Level: Main - Kitchen 5.41m X 5.33m
Level: Main - Sitting room 4.06m X 5.56m
Level: Main - Sunroom 4.57m X 6.1m
Level: Main - Office 3.61m X 3.89m
Level: Main - Laundry 3.05m X 2.95m
Level: Main - Family room 7.49m X 6.32m
Level: Main
- Listing source url Https://www.realtor.ca/real-estate/27608085/234520-concession-2-wgr-road-west-grey-west-grey
- Listing type identifier Idx

$-19,997
/ Month

