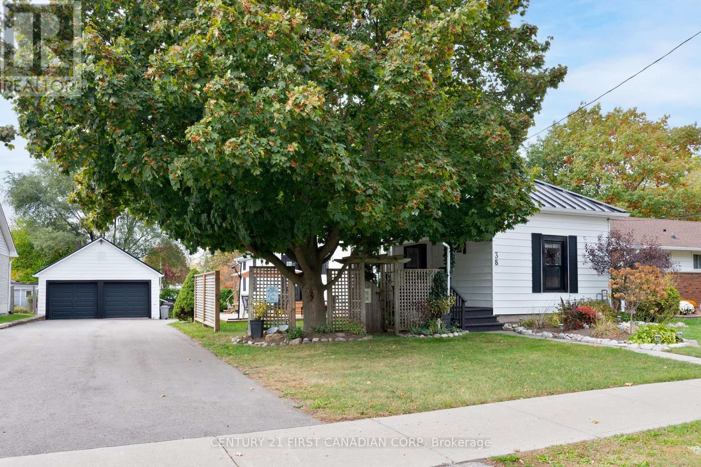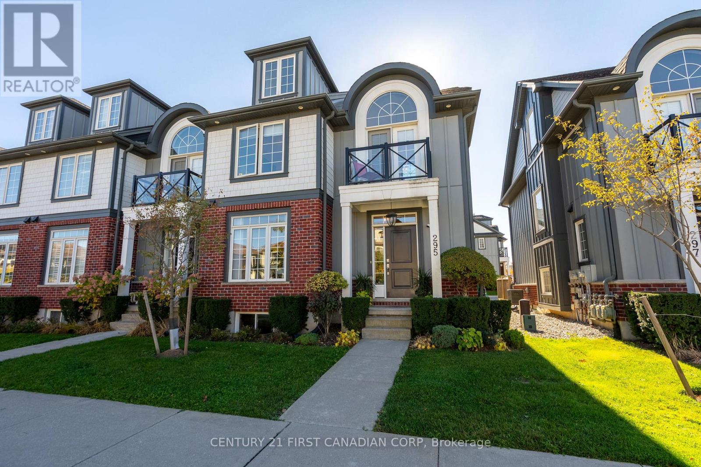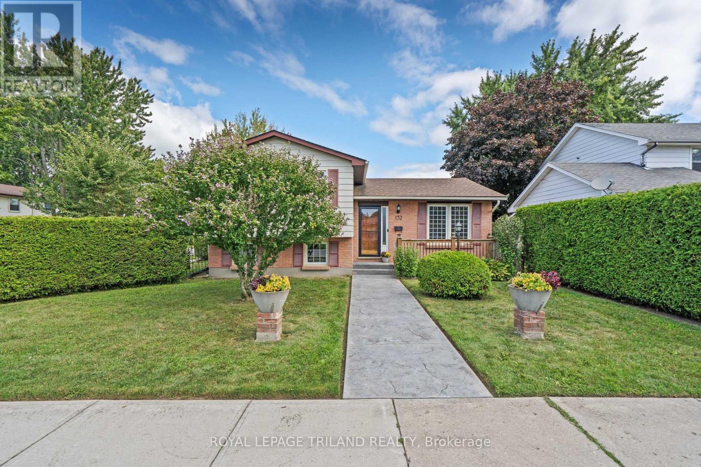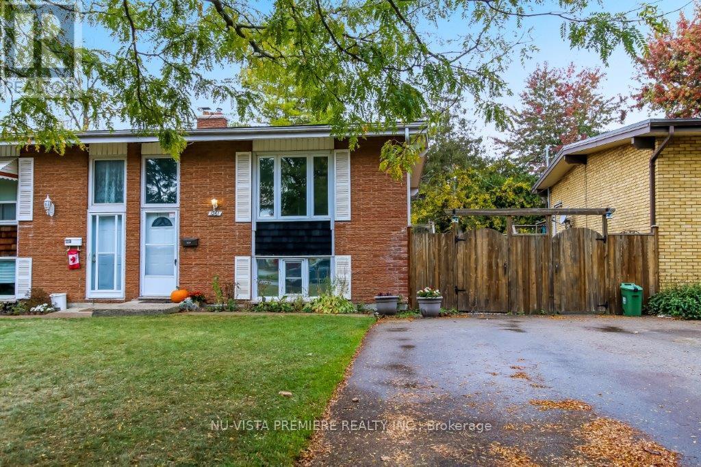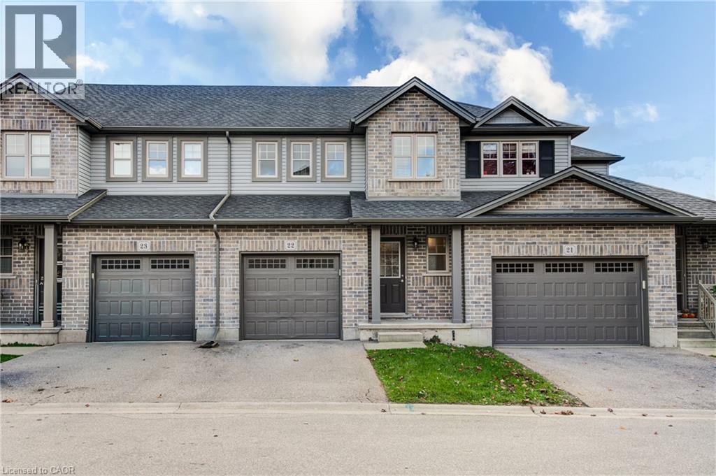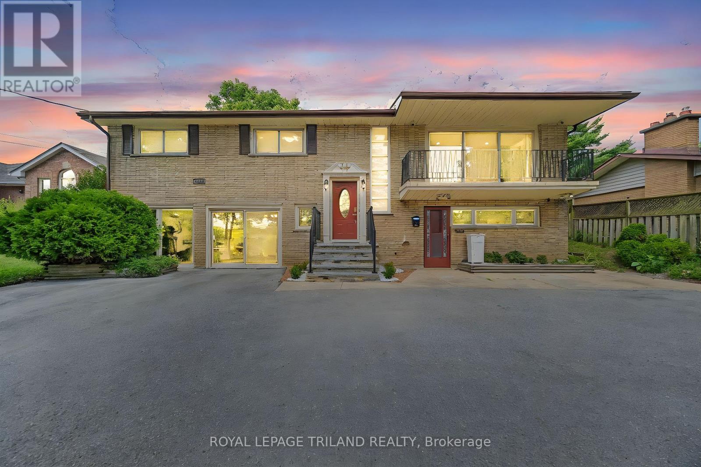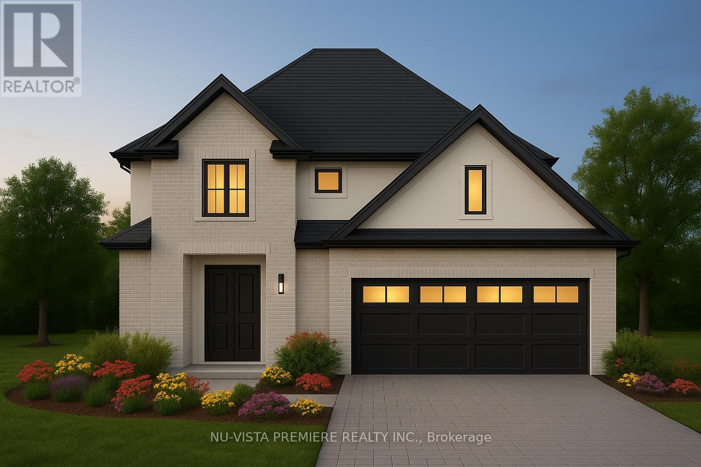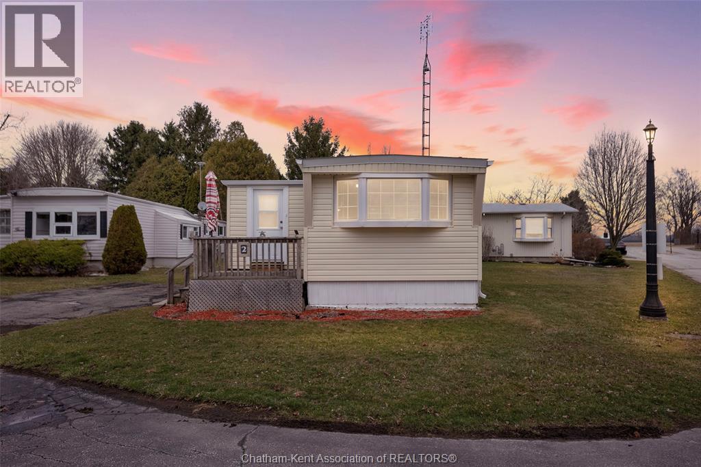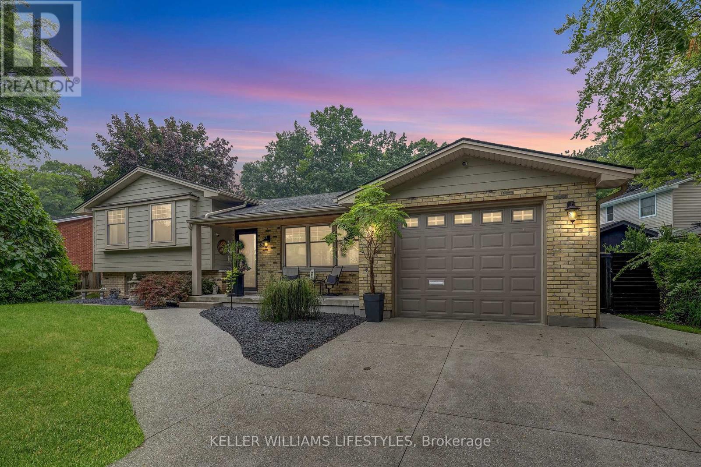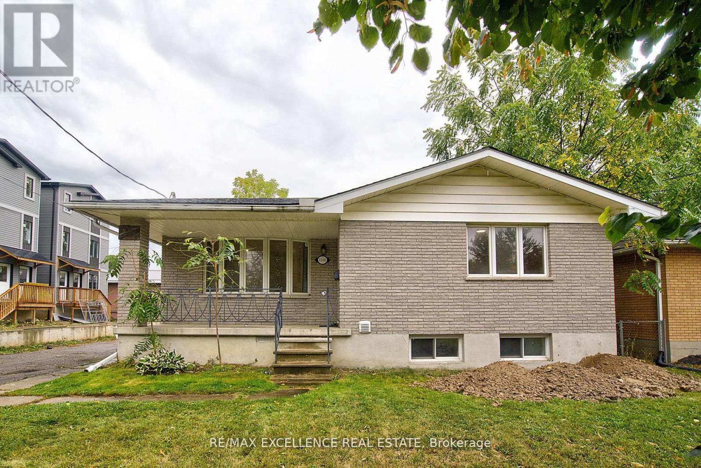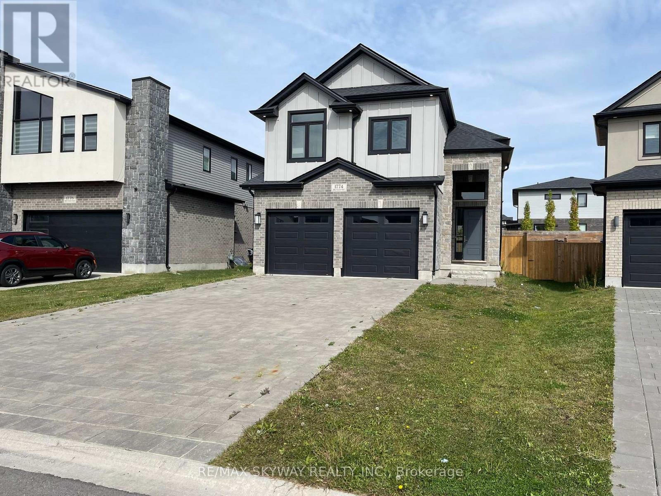- Houseful
- ON
- Dutton/Dunwich
- N0L
- 186 Leitch St
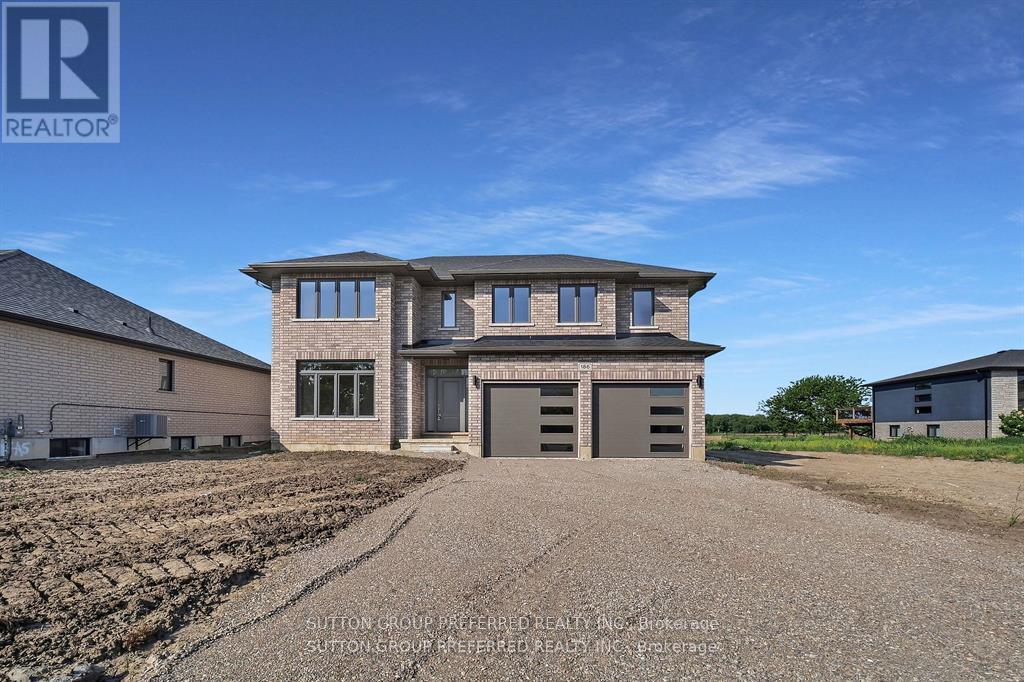
Highlights
Description
- Time on Houseful110 days
- Property typeSingle family
- Median school Score
- Mortgage payment
Executive 2 storey with 5 bedrooms & 3 bathrooms on a premium lot (218' DEEP) is an ideal place for a family! This brick & stone 2596 sf family home with 2 car attached garage is ready to move in! Tastefully designed with high quality finishing this home features an open concept floor plan. Great room showcases the electric fireplace. Quartz counter tops in bright kitchen & bathrooms. 4pc ensuite with large glass corner shower, & 2 sinks and walk in closet off main bedroom. Convenient second floor laundry with cupboards. Impressive 9 ft ceilings, 8 ft doors, beautiful floors & gleaming tile. Desirable location in Highland Estate subdivision close to park, walking path, rec centre, shopping, library, splash pas, pickle ball court & public school with quick access to the 401. Move in and enjoy. Other new homes for sale on Leitch - ask agent for details. (id:55581)
Home overview
- Cooling Air exchanger
- Heat source Natural gas
- Heat type Forced air
- Sewer/ septic Sanitary sewer
- # total stories 2
- # parking spaces 6
- Has garage (y/n) Yes
- # full baths 2
- # half baths 1
- # total bathrooms 3.0
- # of above grade bedrooms 4
- Has fireplace (y/n) Yes
- Community features Community centre
- Subdivision Dutton
- Lot size (acres) 0.0
- Listing # X12260510
- Property sub type Single family residence
- Status Active
- Bedroom 3.4747m X 4.7244m
Level: 2nd - Bedroom 3.871m X 4.5415m
Level: 2nd - Bedroom 4.2672m X 4.572m
Level: 2nd - Bedroom 3.7795m X 5.6388m
Level: 2nd - Laundry 1.8623m X 2.6213m
Level: 2nd - Living room 4.572m X 4.8768m
Level: Main - Kitchen 3.2918m X 3.4442m
Level: Main - Dining room 3.5662m X 4.572m
Level: Main - Foyer 2.0422m X 4.572m
Level: Main - Den 3.7186m X 3.871m
Level: Main
- Listing source url Https://www.realtor.ca/real-estate/28553635/186-leitch-street-duttondunwich-dutton-dutton
- Listing type identifier Idx

$-2,533
/ Month

