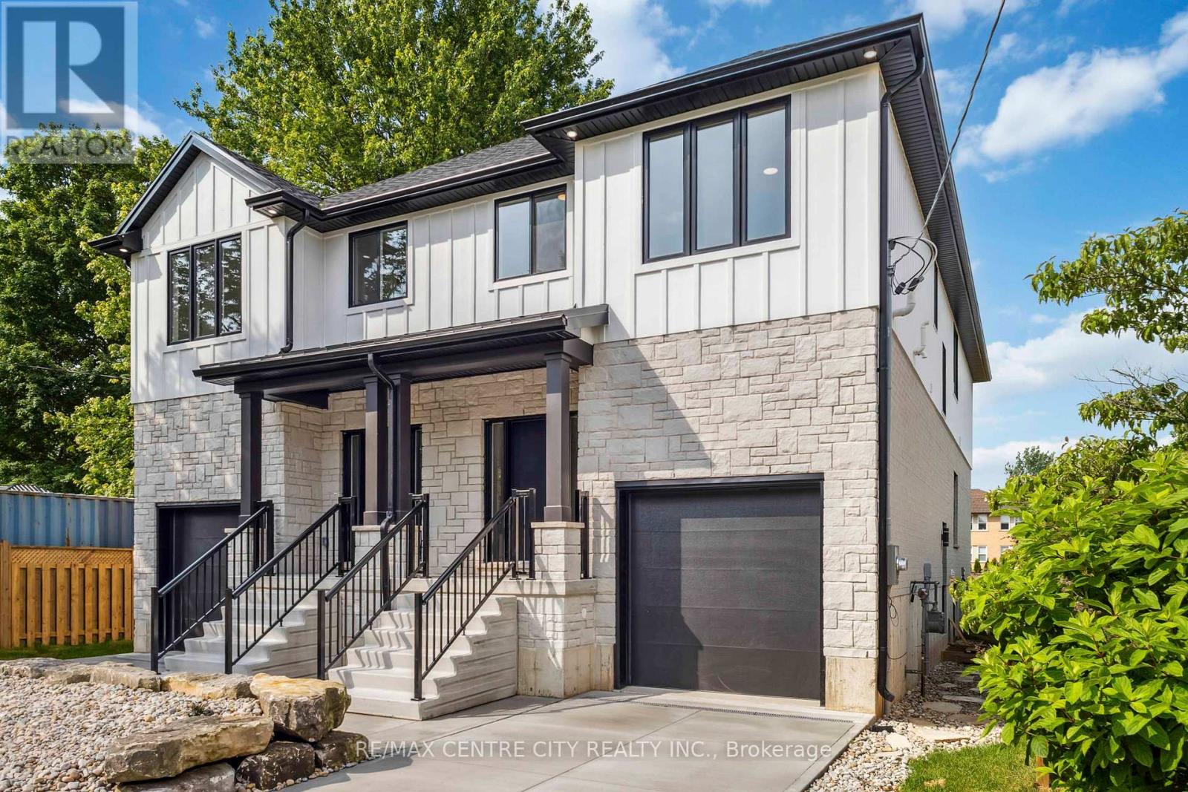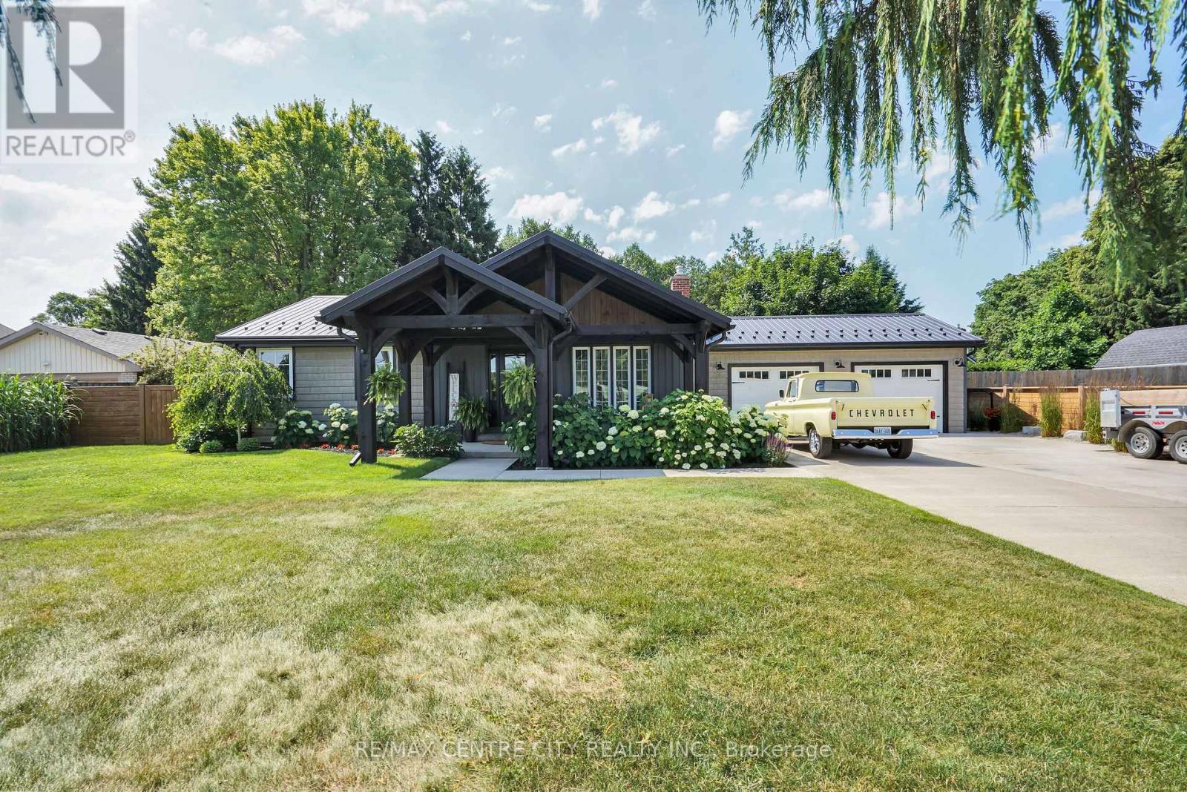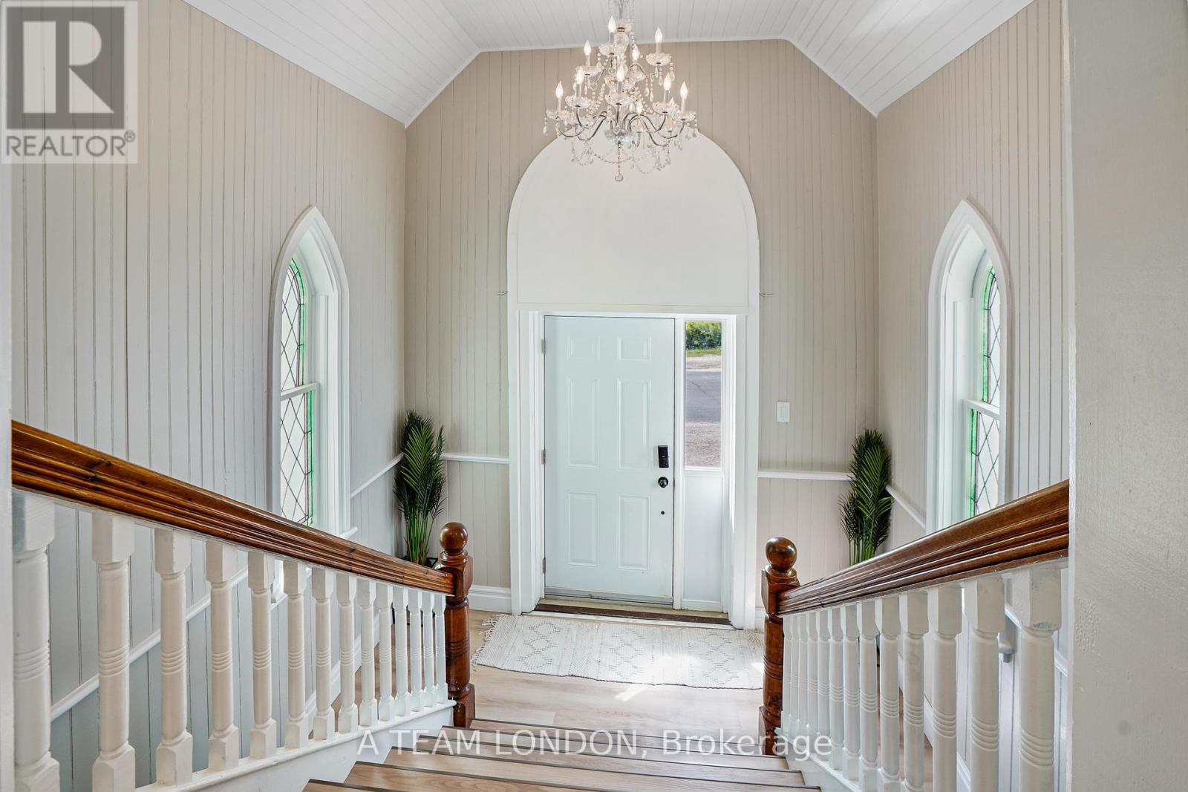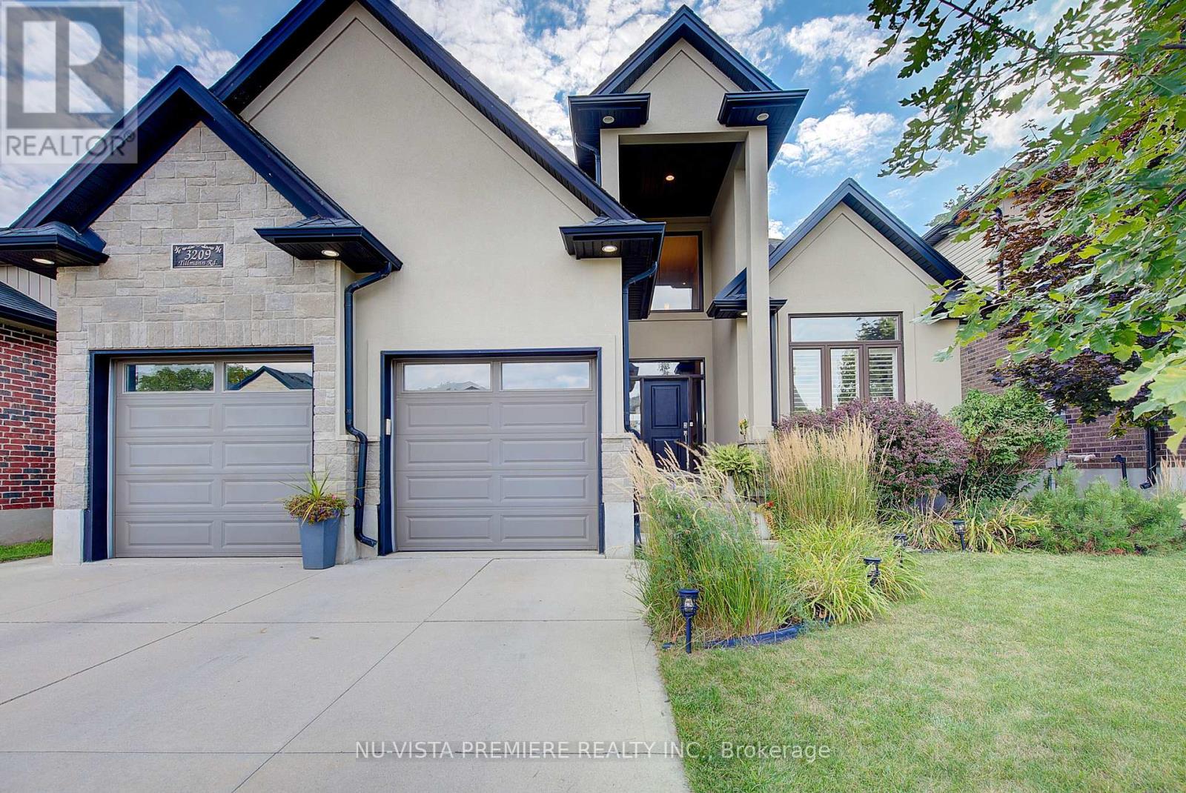- Houseful
- ON
- Dutton/Dunwich
- N0L
- 186 Queen St

Highlights
Description
- Time on Houseful78 days
- Property typeSingle family
- Median school Score
- Mortgage payment
Welcome to this elegant 3-bedroom, 2.5-bathroom home located in the heart of Dutton a cozy, close-knit farming community just minutes from schools, parks, and Highway 401. Combining refined finishes with small-town charm, this property is perfect for families, professionals, or investors. Step inside to an airy open-concept layout with 9-foot ceilings, expansive living and dining areas, and beautiful quartz countertops that elevate the kitchen and entertaining space. Natural light fills every corner, creating a warm, inviting atmosphere. Upstairs, enjoy three spacious bedrooms, including a luxurious primary suite with a walk-in closet and private ensuite. Each additional bedroom offers plenty of space and flexibility for guests, children, or a home office. The highlight of this home is the unfinished basement, which features a separate entrance and oversized above-grade windows providing an abundance of natural light rarely found in lower levels. This space is ideal for creating a bright, fully functional income suite, in-law apartment, or additional family living space. Additional perks include an attached garage, great curb appeal, and a location that offers both tranquility and convenience (id:55581)
Home overview
- Cooling Central air conditioning
- Heat source Natural gas
- Heat type Forced air
- Sewer/ septic Sanitary sewer
- # total stories 2
- Fencing Partially fenced
- # parking spaces 4
- Has garage (y/n) Yes
- # full baths 2
- # half baths 1
- # total bathrooms 3.0
- # of above grade bedrooms 3
- Community features Community centre
- Subdivision Dutton
- Directions 2168692
- Lot size (acres) 0.0
- Listing # X12231686
- Property sub type Single family residence
- Status Active
- Laundry 2.5m X 1.75m
Level: 2nd - Primary bedroom 4.35m X 4.14m
Level: 2nd - Bathroom 3.65m X 1.67m
Level: 2nd - 3rd bedroom 4m X 3.23m
Level: 2nd - Other 1.52m X 1.52m
Level: 2nd - 2nd bedroom 3.65m X 3.16m
Level: 2nd - Foyer 2.49m X 2.36m
Level: Main - Dining room 4.16m X 3.1m
Level: Main - Great room 5.71m X 3.35m
Level: Main - Bathroom 2.28m X 1.06m
Level: Main - Kitchen 4.17m X 2.62m
Level: Main
- Listing source url Https://www.realtor.ca/real-estate/28491718/186-queen-street-duttondunwich-dutton-dutton
- Listing type identifier Idx

$-1,571
/ Month












