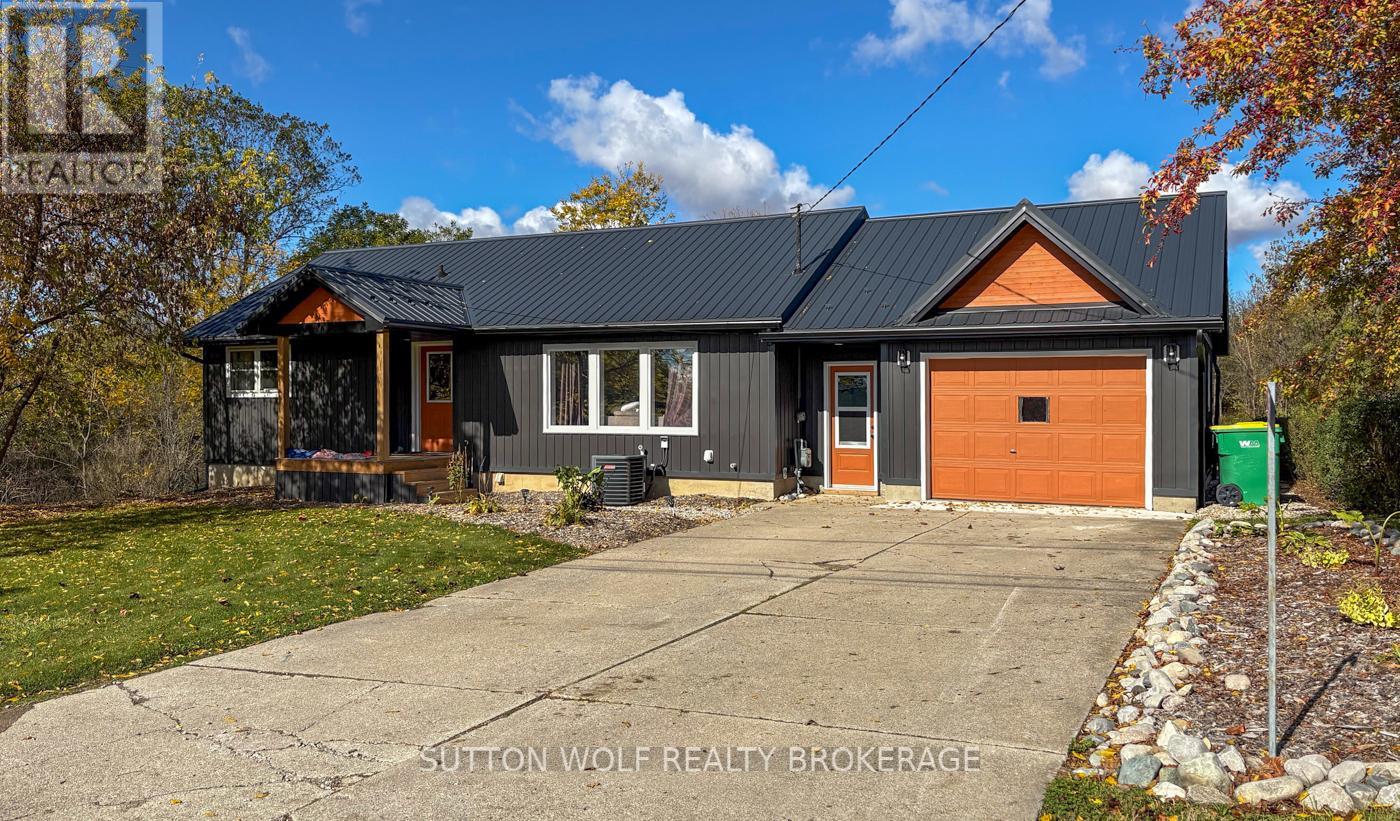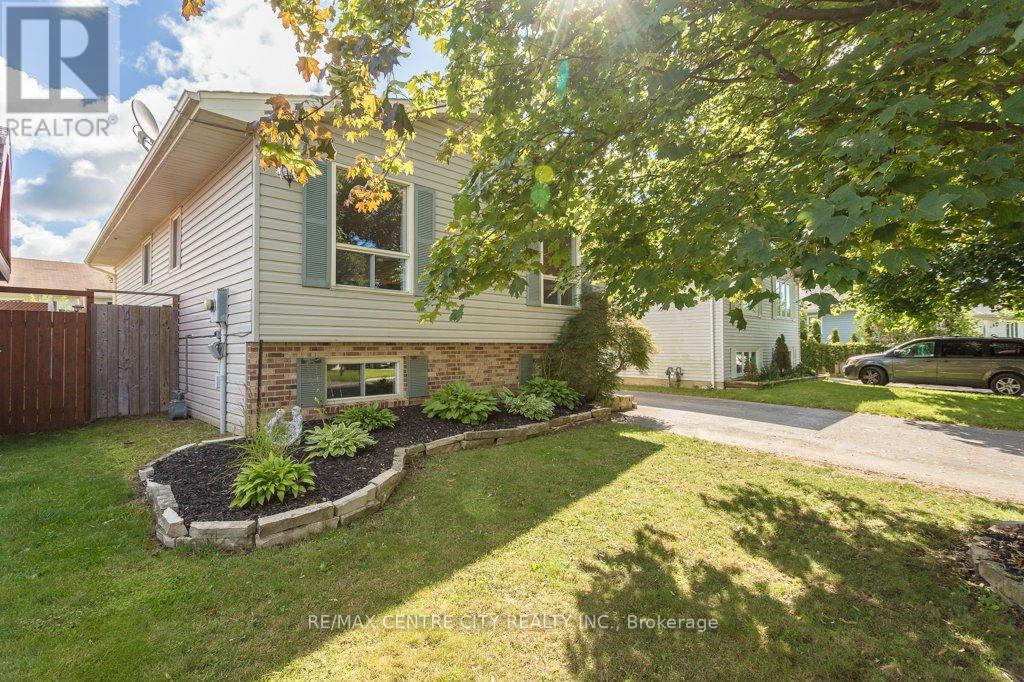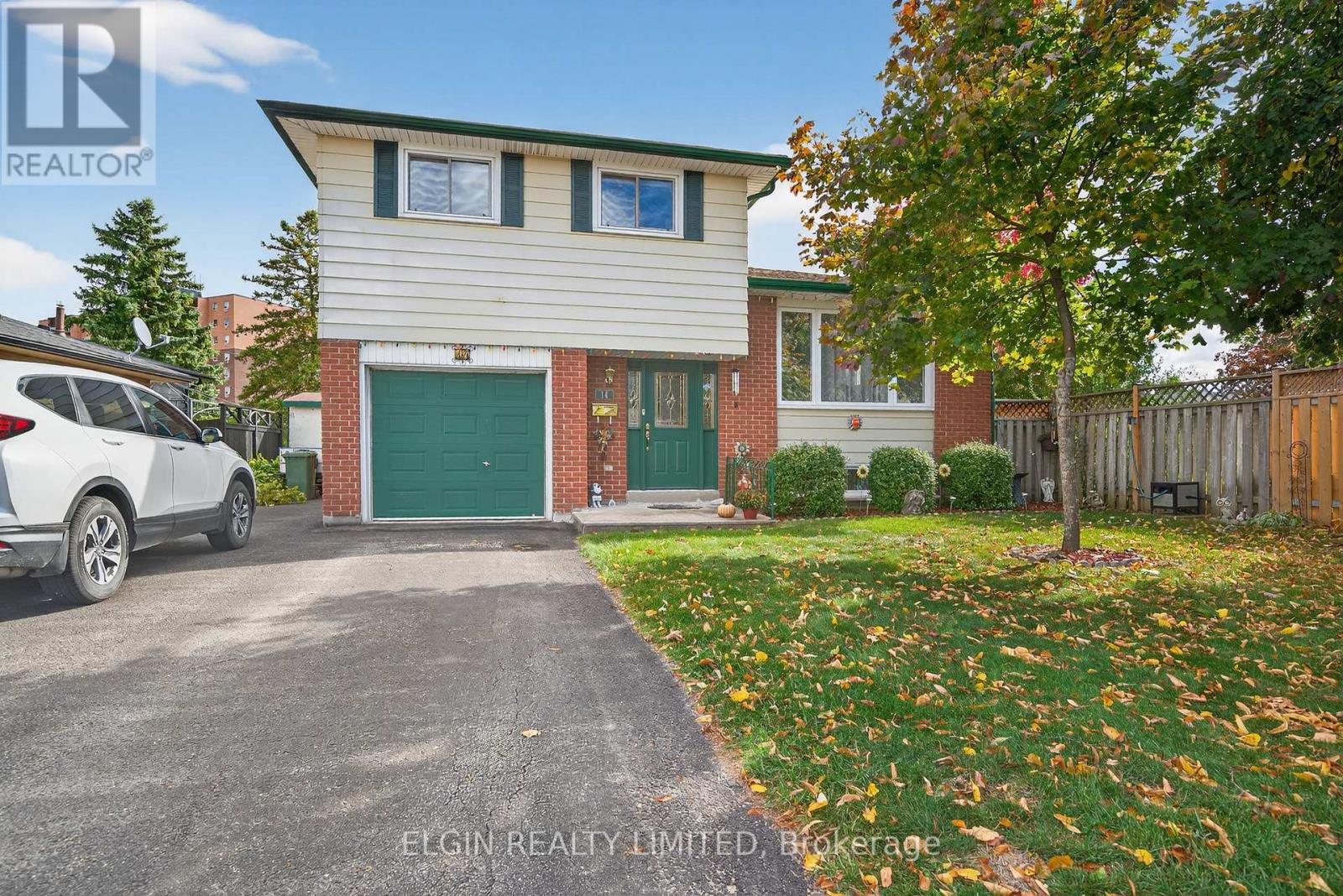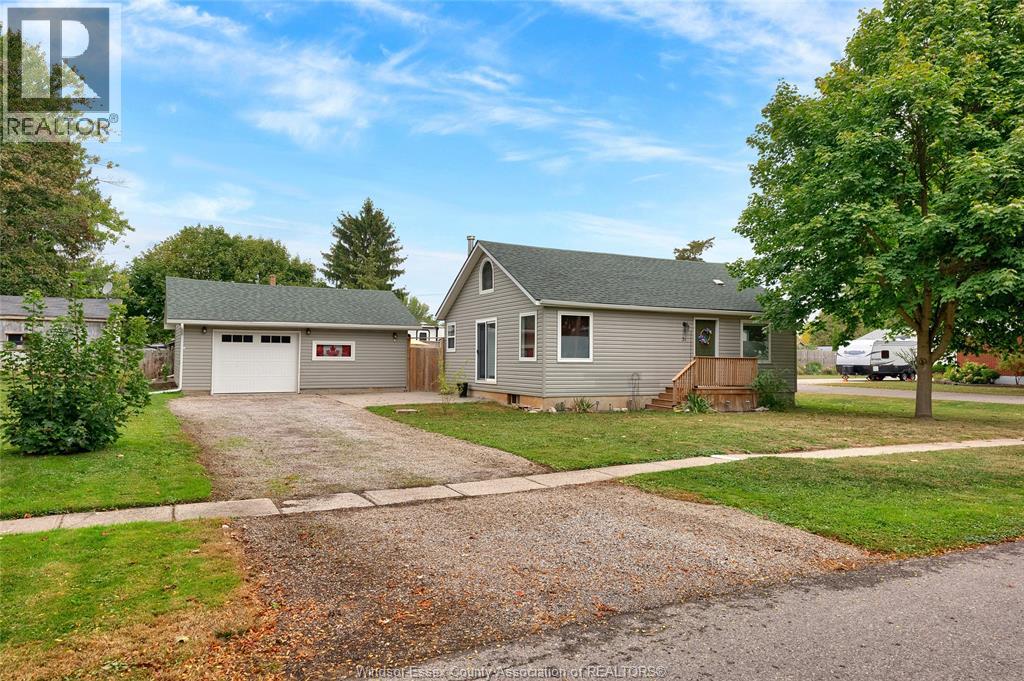- Houseful
- ON
- Dutton/Dunwich
- N0L
- 21 Lunn Ln
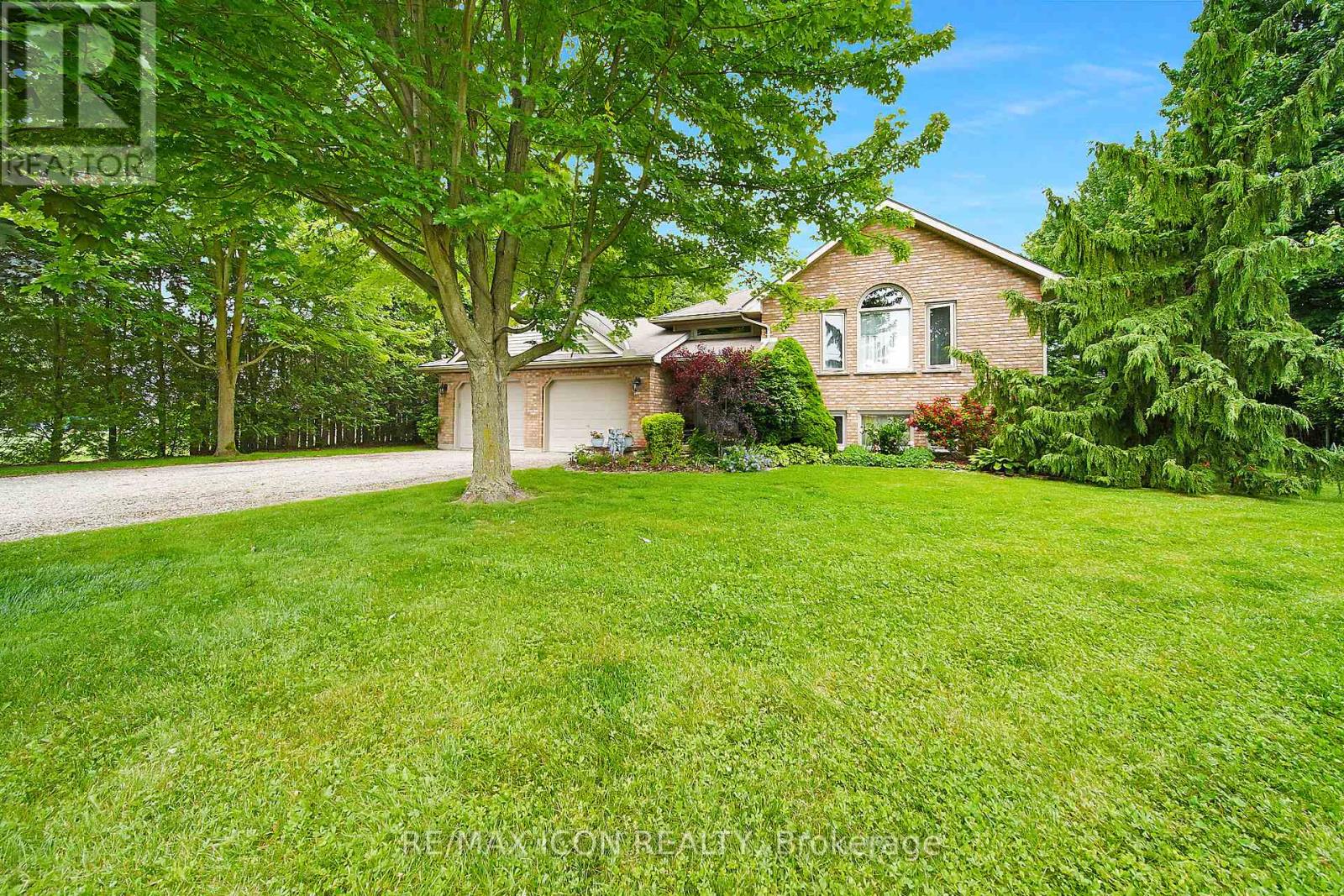
Highlights
Description
- Time on Houseful126 days
- Property typeSingle family
- StyleBungalow
- Median school Score
- Mortgage payment
Experience peaceful living with this stunning large country property, ideally located on a quiet corner lot, just minutes from London and St. Thomas. This home offers the perfect blend of rural serenity and urban convenience. Upon arrival, you'll be captivated by the meticulously landscaped yard with a lush tree canopy with a unique variety of trees. A well-maintained hedge fully surrounds the property, ensuring privacy and an ideal setting for families or those seeking a serene escape. Step inside to generous living spaces that welcome you with open arms. This large family home features five spacious bedrooms and two full bathrooms, making it perfect for larger families or hosting guests. The heart of the home is the impressive solid oak kitchen, complete with ample counter and cupboard space, perfect for meal preparations and family gatherings. The main level showcases elegant hardwood floors ,enhancing the home's charm. An expansive front foyer leads into inviting living areas that are perfect for relaxation. The master suite is a retreat of its own, featuring his and hers closets and a convenient cheater en suite, providing both privacy and accessibility. Venture to the bright lower level, where oversized windows provide natural light. A cozy stone fireplace connected to a the HVAC ensures comfort year-round. The luxurious lower bathroom features a jetted tub and stand-up shower, perfect for unwinding after a long day. This property also includes a double-car garage for easy access and a large laneway for ample parking. Additional features like a premium front door with a hands-free opener and ceiling fans with dimmers in most rooms enhance modern convenience. This remarkable country home combines comfort, style, and functionality, making it an ideal choice for those looking to embrace a serene lifestyle. Don't miss your chance to make this charming property your new home! (id:63267)
Home overview
- Cooling Central air conditioning
- Heat source Natural gas
- Heat type Forced air
- Sewer/ septic Septic system
- # total stories 1
- # parking spaces 8
- Has garage (y/n) Yes
- # full baths 2
- # total bathrooms 2.0
- # of above grade bedrooms 5
- Flooring Hardwood
- Has fireplace (y/n) Yes
- Community features School bus
- Subdivision Wallacetown
- Directions 1957970
- Lot size (acres) 0.0
- Listing # X12226134
- Property sub type Single family residence
- Status Active
- Laundry 3.74m X 3.23m
Level: Lower - Family room 6.09m X 5.51m
Level: Lower - 4th bedroom 3.84m X 3.81m
Level: Lower - Bathroom Measurements not available
Level: Lower - 5th bedroom 3.81m X 4.51m
Level: Lower - Foyer 2.86m X 2.77m
Level: Main - Bathroom Measurements not available
Level: Main - Kitchen 5.48m X 3.5m
Level: Main - 3rd bedroom 3.96m X 3.87m
Level: Main - Primary bedroom 4.84m X 4.11m
Level: Main - Living room 6.14m X 5.22m
Level: Main - 2nd bedroom 3.62m X 3.04m
Level: Main
- Listing source url Https://www.realtor.ca/real-estate/28479603/21-lunn-lane-duttondunwich-wallacetown-wallacetown
- Listing type identifier Idx

$-2,027
/ Month




