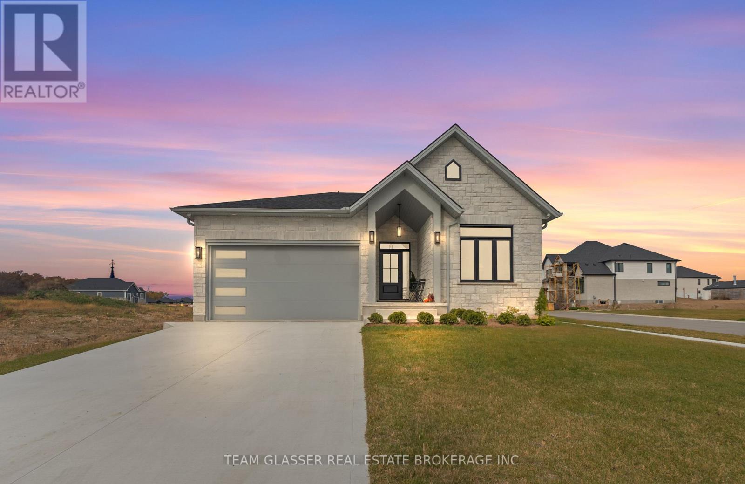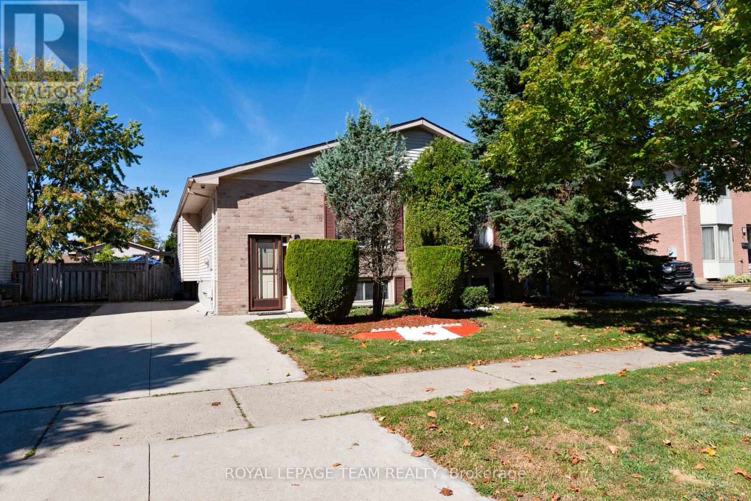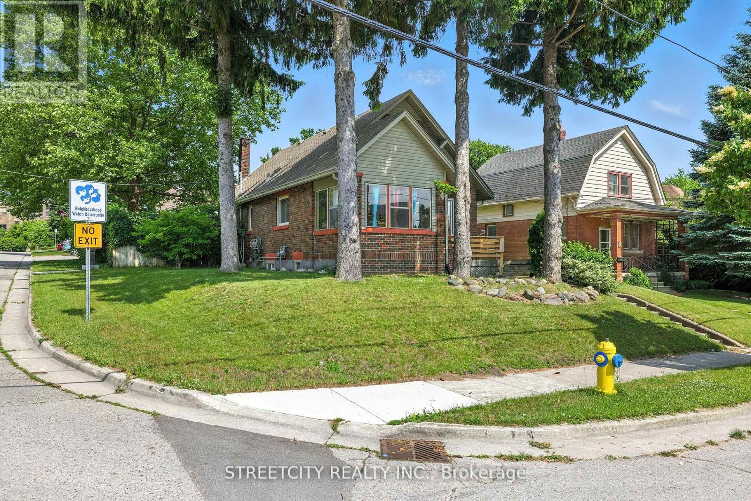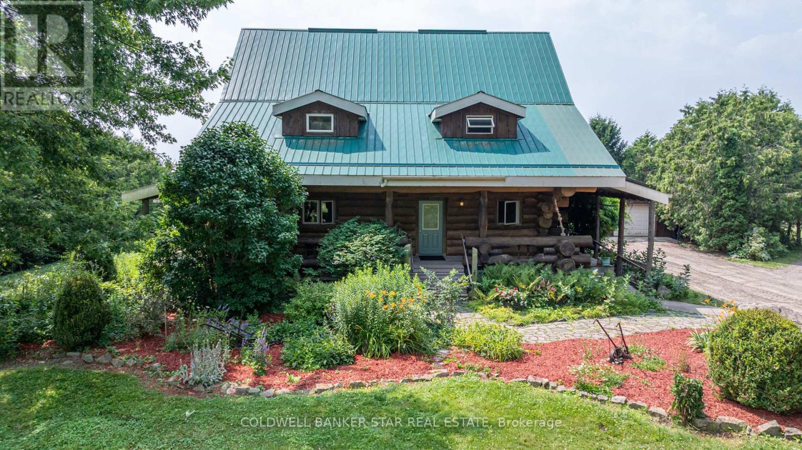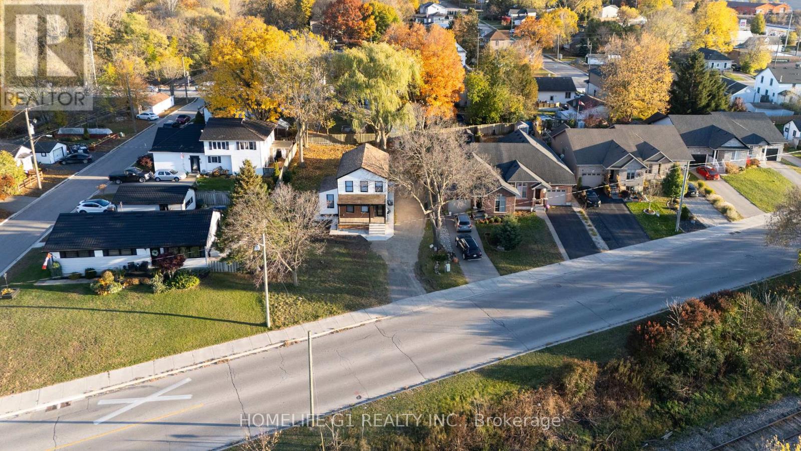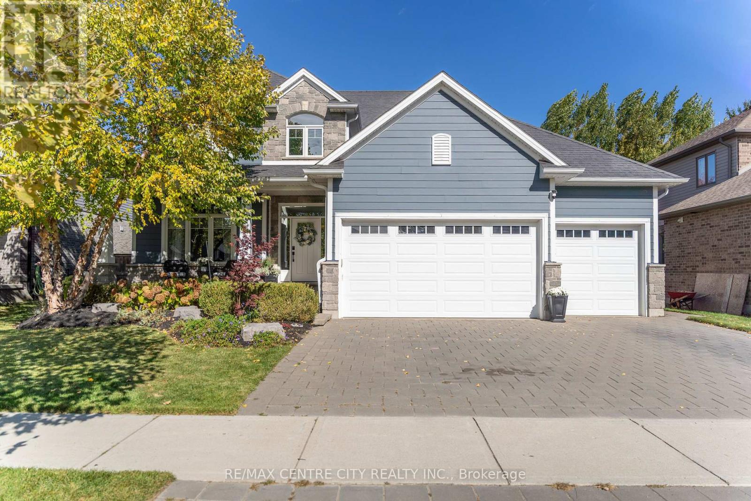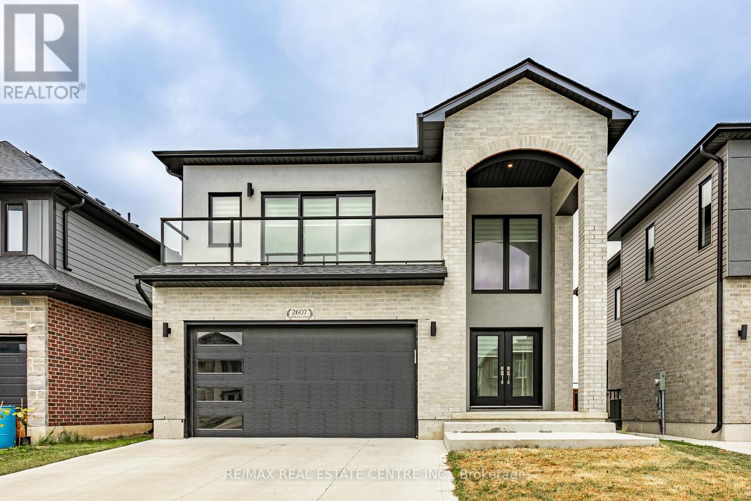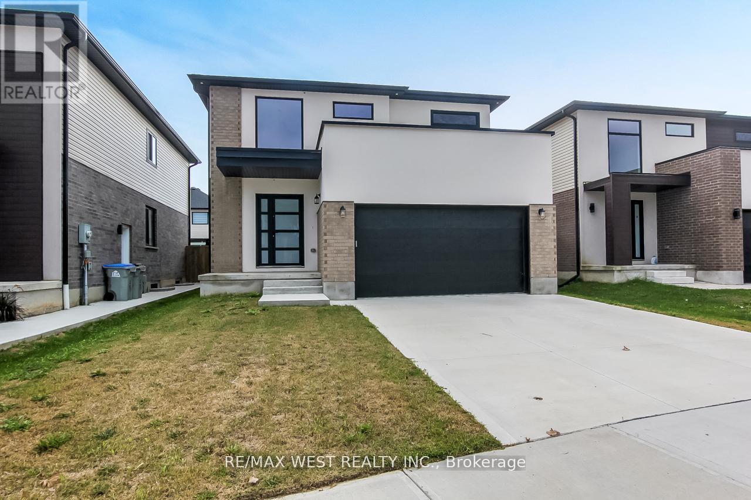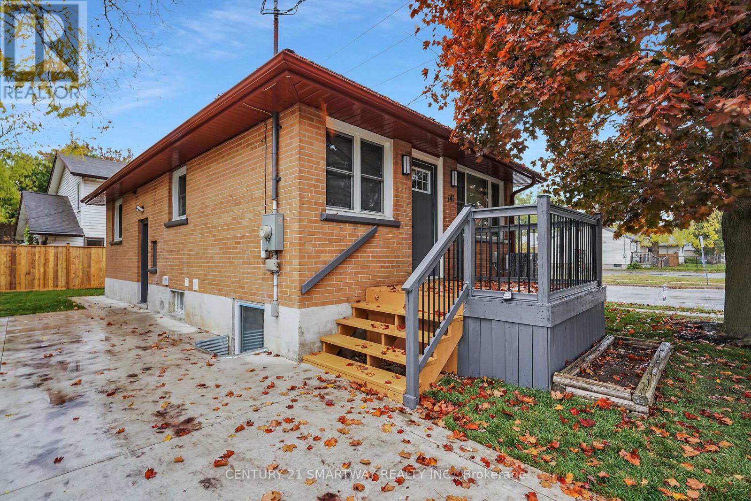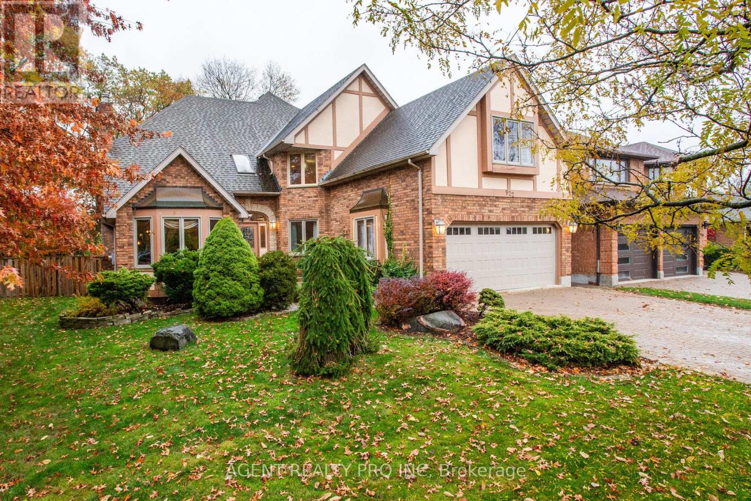- Houseful
- ON
- Dutton/Dunwich
- N0L
- 212 Nancy St
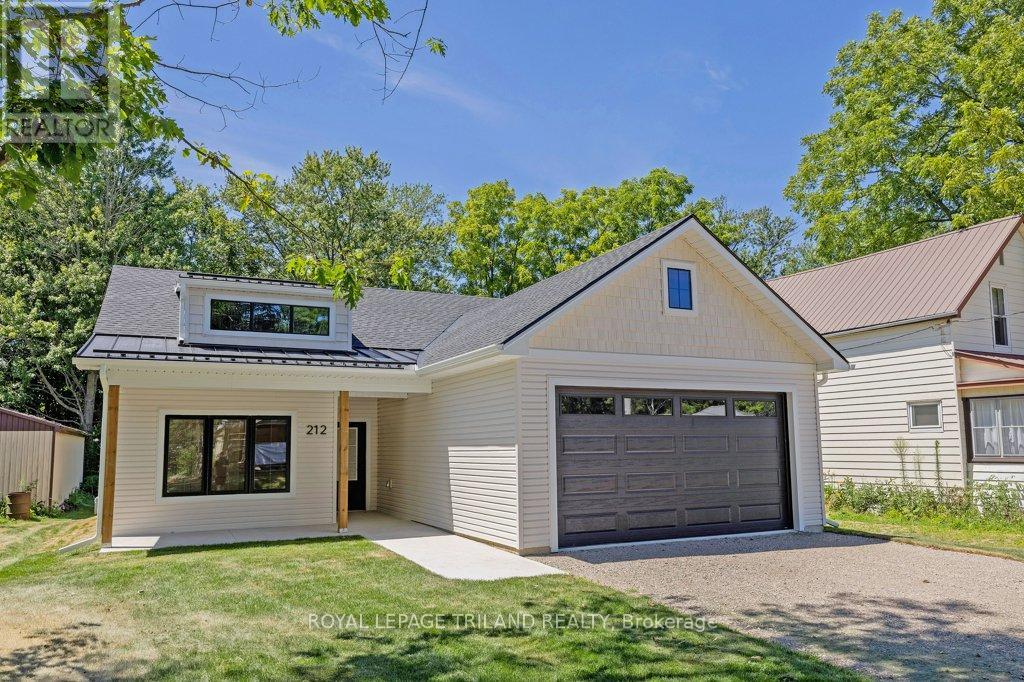
Highlights
Description
- Time on Houseful100 days
- Property typeSingle family
- StyleBungalow
- Median school Score
- Mortgage payment
This new, NO-STEP bungalow with a covered front porch sits on a spacious 165ft lot, surrounded by mature trees, and includes a $10k fencing allowance. Offering 1,369 sq. ft. of living space, a double garage(with included asphalt driveway), and high-quality finishes, this home provides exceptional value and upgrades. Located in the growing town of Dutton, just 30 minutes from London with easy access to the 401, it blends country charm with modern convenience. Dutton offers a variety of amenities, including a community center, public school, park, sports fields, splash pad, pool, shopping, businesses at 174 Currie Rd., restaurants, a library, medical office, and Gritfit gym. The home features a thoughtful layout with 9ft ceilings, a welcoming front foyer, and a mudroom with a closet, offering garage access and side yard entry. The mudroom leads to the main-floor laundry room, complete with a sink. The open-concept living, kitchen, and dining area boasts laminate floors, large windows, and a patio door that opens to the backyard. The kitchen includes quartz counters, soft-close cabinetry, a tile backsplash, an undermount sink, and a pantry closet. The primary bedroom offers a serene view of the yard, along with an ensuite featuring double sinks, a shower with a built-in seat, tile floors, and a walk-in closet. The second bedroom includes a spacious closet and is conveniently located near a linen closet and the second bathroom, which offers a tub/shower combo and tile flooring. Included with the home is an asphalt driveway, a $10k fencing allowance, and a Tarion Warranty. HST is included but rebated to the builder, and taxes will be assessed based on the MPAC valuation. (id:63267)
Home overview
- Cooling Central air conditioning
- Heat source Natural gas
- Heat type Forced air
- Sewer/ septic Sanitary sewer
- # total stories 1
- # parking spaces 6
- Has garage (y/n) Yes
- # full baths 2
- # total bathrooms 2.0
- # of above grade bedrooms 2
- Community features Community centre
- Subdivision Dutton
- Lot size (acres) 0.0
- Listing # X12304806
- Property sub type Single family residence
- Status Active
- Primary bedroom 3.94m X 3.94m
Level: Main - Kitchen 3.61m X 3.82m
Level: Main - Mudroom 2.09m X 2.84m
Level: Main - Living room 3.58m X 5.61m
Level: Main - Laundry 2.28m X 1.49m
Level: Main - Dining room 3.61m X 2.63m
Level: Main - 2nd bedroom 3.6m X 3.75m
Level: Main
- Listing source url Https://www.realtor.ca/real-estate/28647806/212-nancy-street-duttondunwich-dutton-dutton
- Listing type identifier Idx

$-1,573
/ Month

