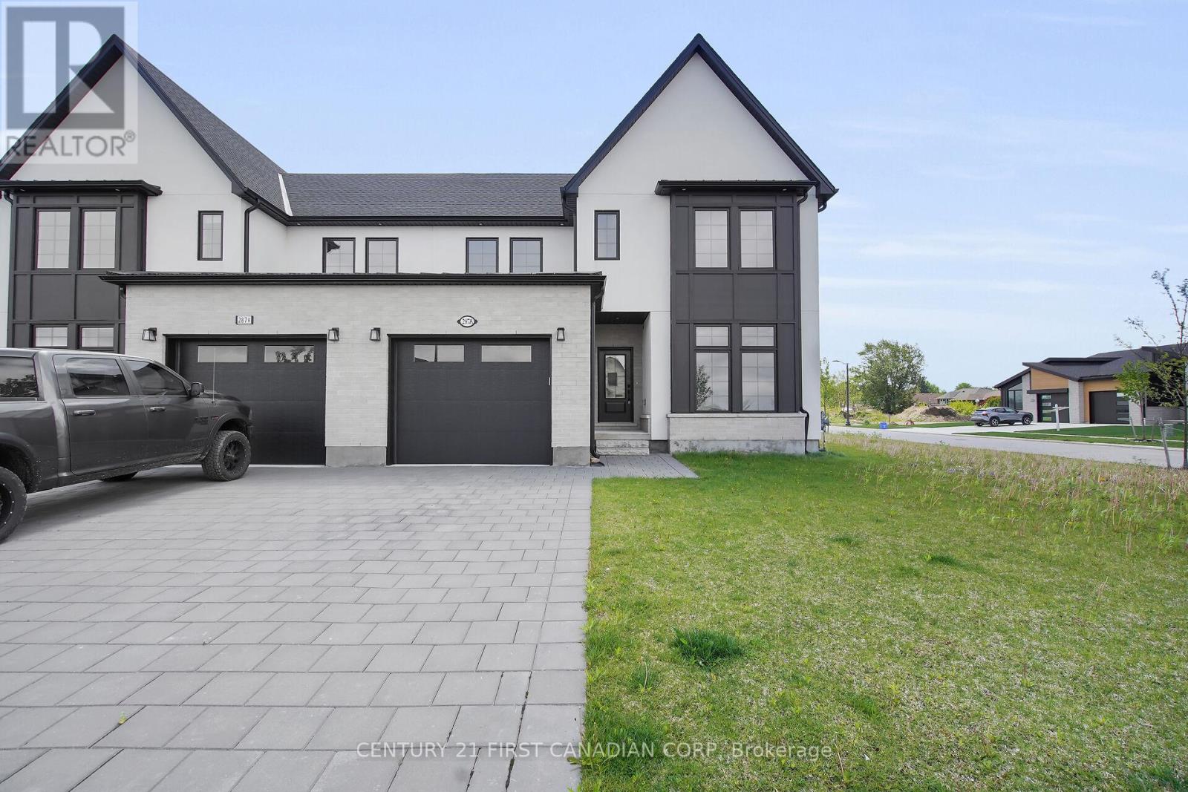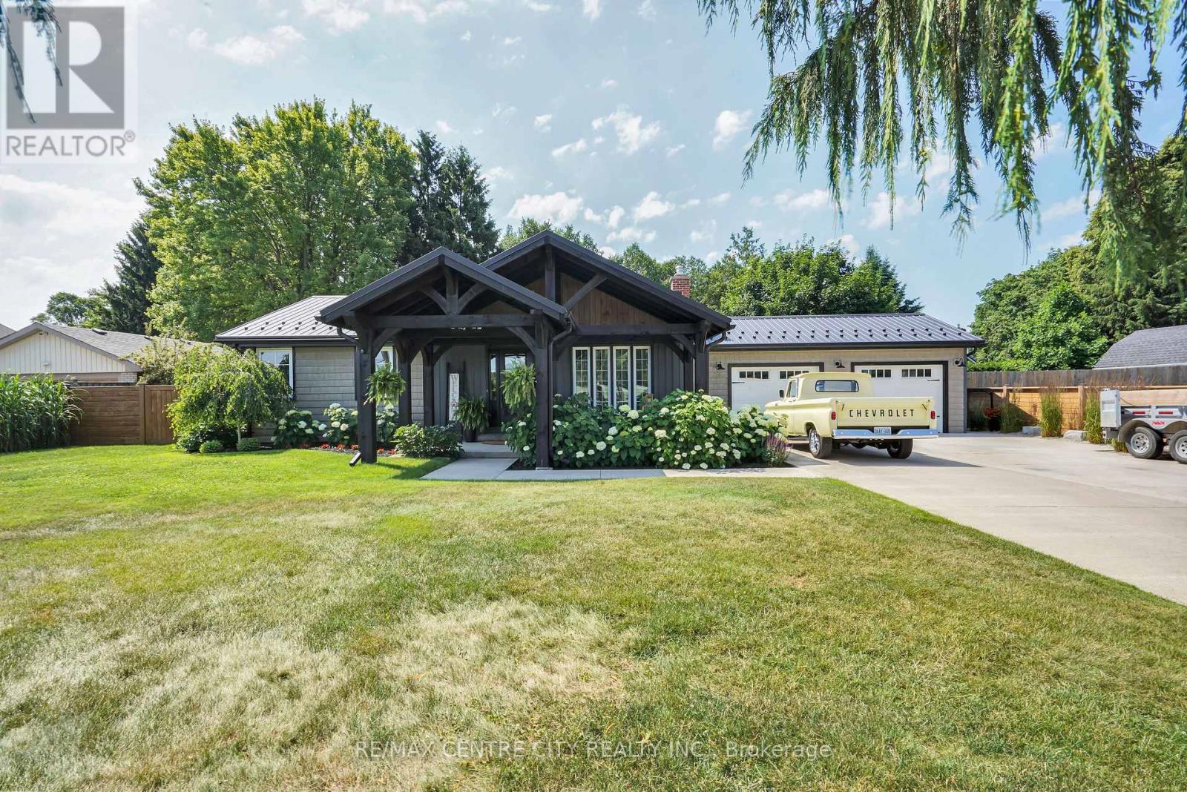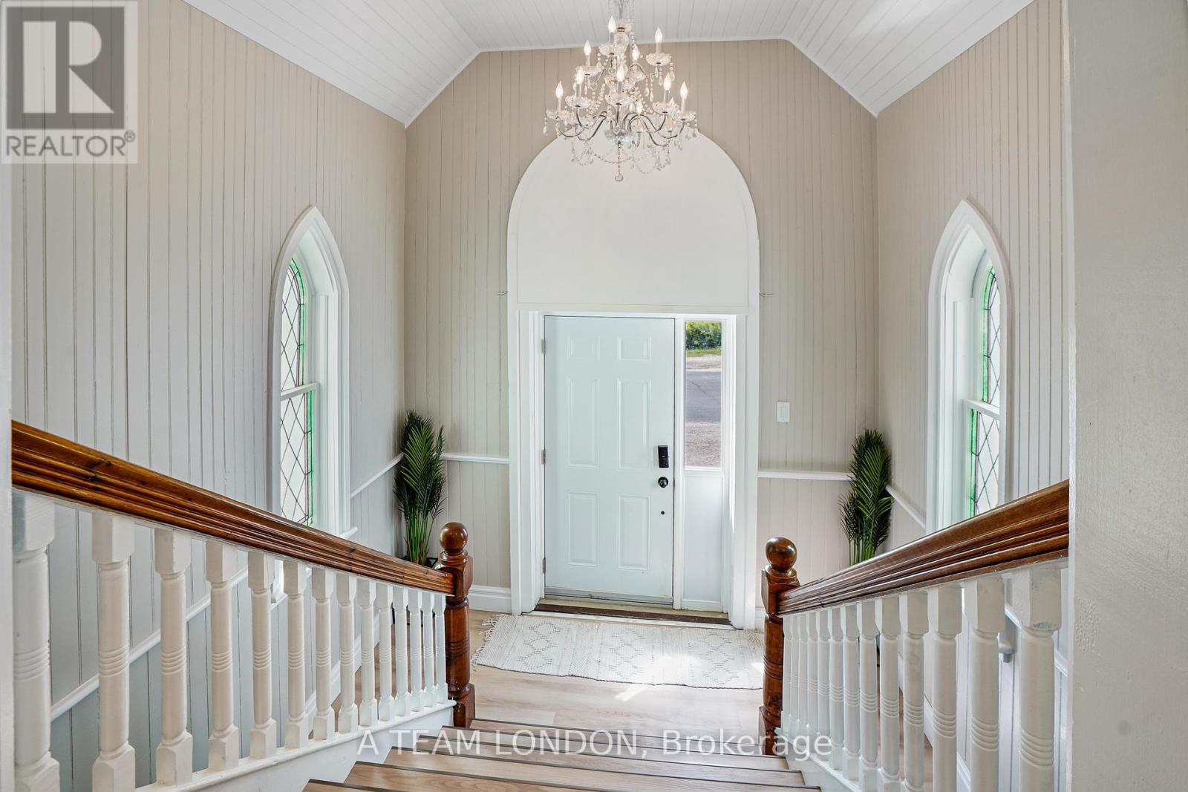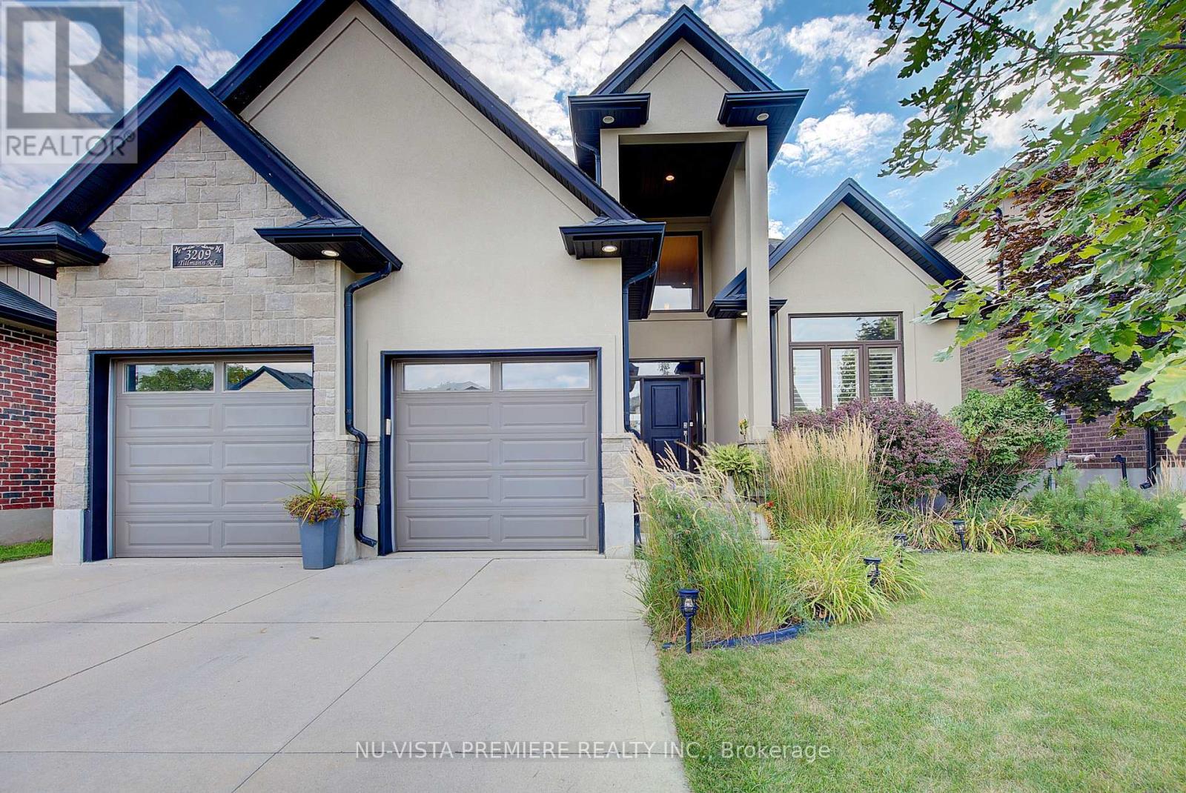- Houseful
- ON
- Dutton/Dunwich
- N0L
- 287 Nancy St #a

Highlights
Description
- Time on Houseful64 days
- Property typeSingle family
- Median school Score
- Mortgage payment
Are you looking for a low-maintenance home situated on a family-friendly street in a highly sought after neighbourhood? Look no more.. Welcome to 287A Nancy Street, Dutton! This stunning modern farmhouse, semi-detached, two storey offers a blend of functionality and style boasting 1,830 sq.ft above grade. With 3 generous sized bedrooms, 2.5 bathrooms, and main floor laundry located in the mud room. The gourmet kitchen is definitely a cooking/baking enthusiasts dream - equipped with an abundance of counter space, quartz countertops, soft close cabinetry, and an oversized island overlooking the dining area and living room - ideal for hosting family and friends with ease. The living room features massive windows/patio sliding door that provides tons of natural light, with clear backyard sightlines.The primary suite is sure to impress with a large window facing the front of the property, a private 3-pc ensuite with tiled shower, and large walk-in closet . On the second floor you will find a large loft, which makes a perfect rec-room, and the additional 2 generously sized bedrooms with a shared jack and jill 5pc bathroom. The lower level is currently unfinished, but offers completion potential with high ceilings and oversized egress windows. This home is within walking distance to all of Dutton's great local amenities, schools, parks, a one minute drive to the 401 corridor, and a short 25 minute drive to London. Come and check this home out today! (id:63267)
Home overview
- Cooling Central air conditioning
- Heat source Natural gas
- Heat type Forced air
- Sewer/ septic Sanitary sewer
- # total stories 2
- # parking spaces 3
- Has garage (y/n) Yes
- # full baths 2
- # half baths 1
- # total bathrooms 3.0
- # of above grade bedrooms 3
- Community features Community centre
- Subdivision Rural dutton/dunwich
- Lot size (acres) 0.0
- Listing # X12260336
- Property sub type Single family residence
- Status Active
- Bathroom 2.4m X 2.1m
Level: 2nd - Loft 5.6m X 3m
Level: 2nd - Bedroom 3.3m X 3.3m
Level: 2nd - Bedroom 3.9m X 3.3m
Level: 2nd - Primary bedroom 3.9m X 4.11m
Level: Main - Dining room 3.9m X 2.9m
Level: Main - Bathroom 1.8m X 1.8m
Level: Main - Kitchen 3.9m X 2.9m
Level: Main - Bathroom 2.5m X 1.8m
Level: Main - Living room 5.7m X 5.4m
Level: Main
- Listing source url Https://www.realtor.ca/real-estate/28553370/287a-nancy-street-duttondunwich-rural-duttondunwich
- Listing type identifier Idx

$-1,546
/ Month












