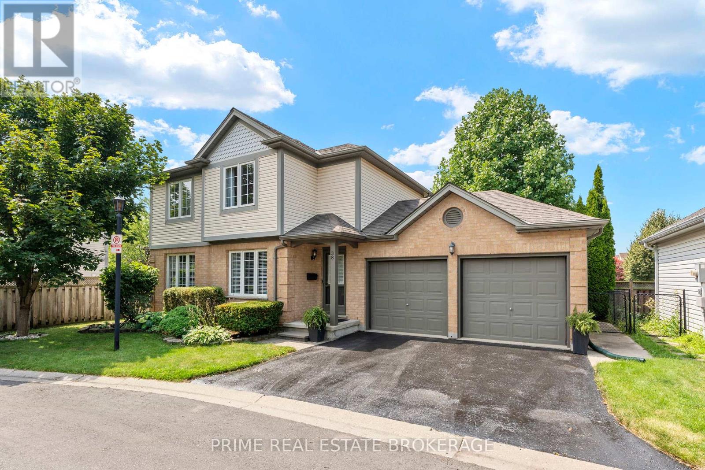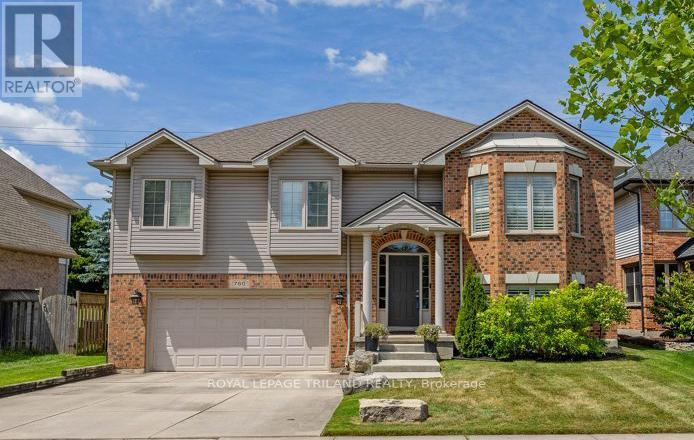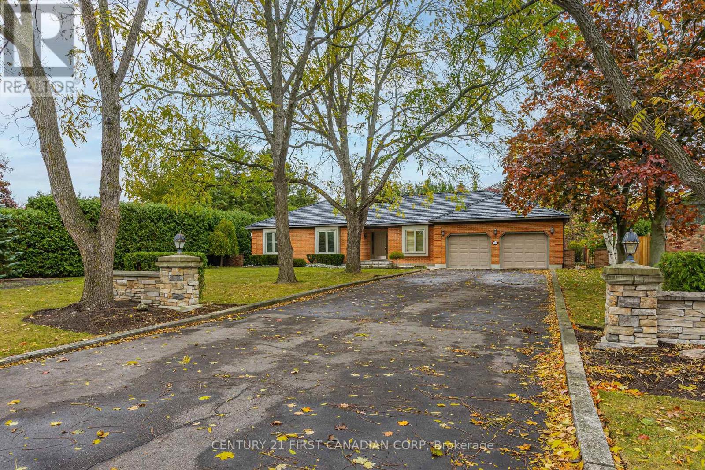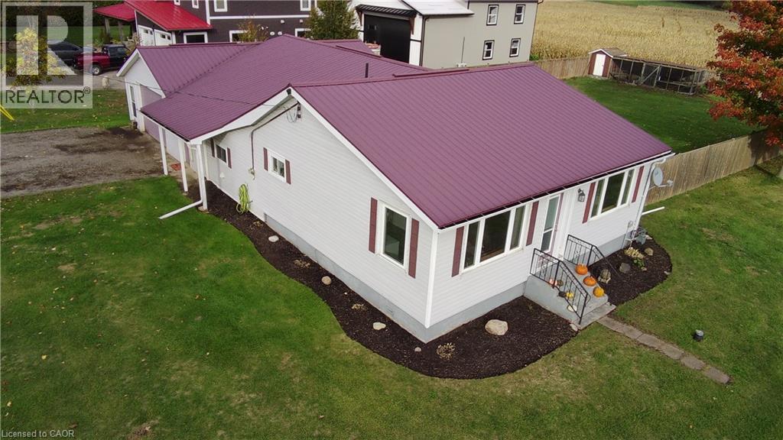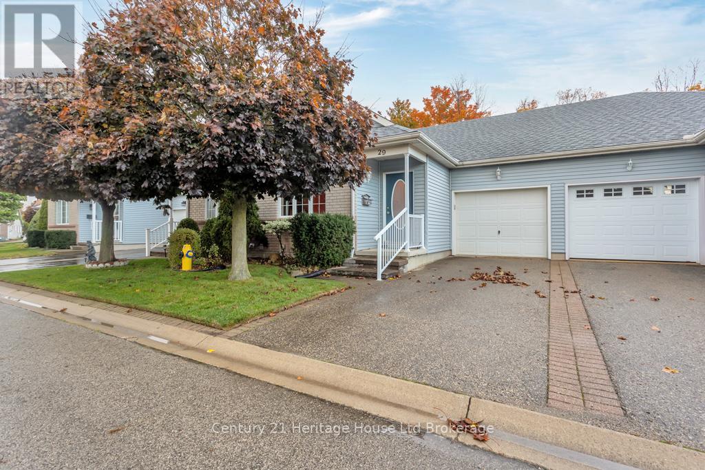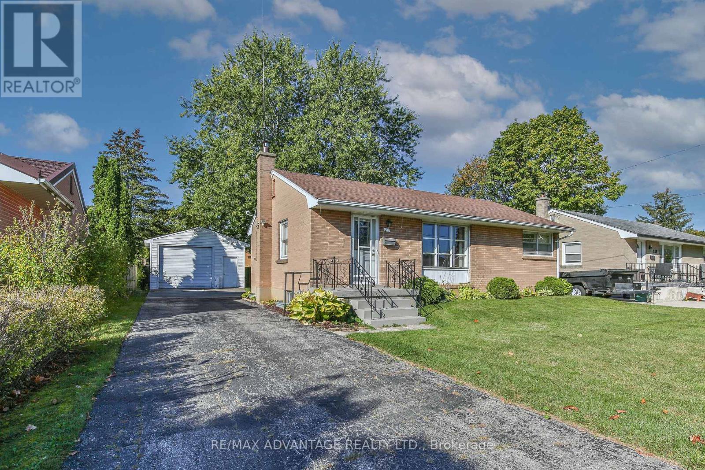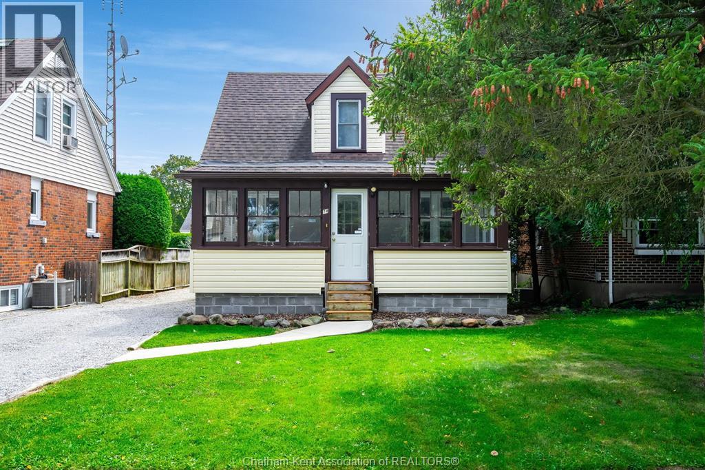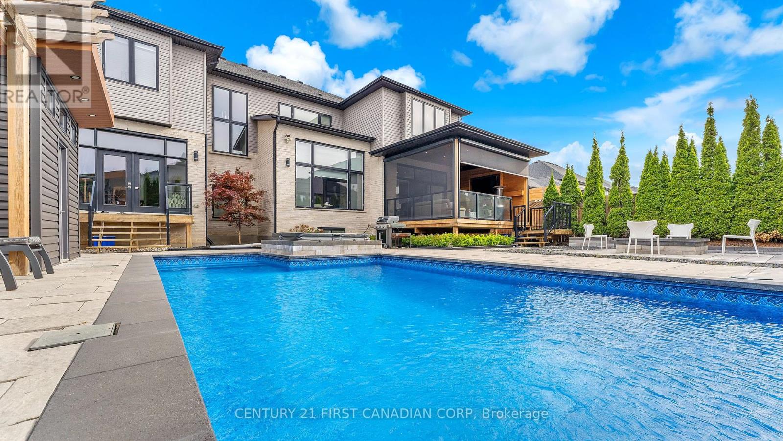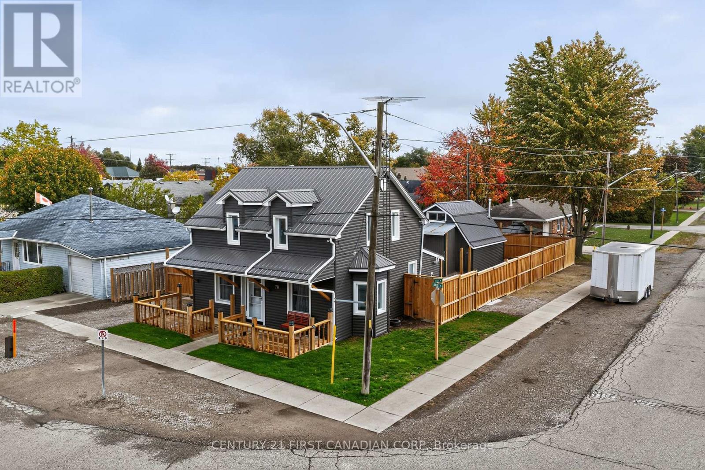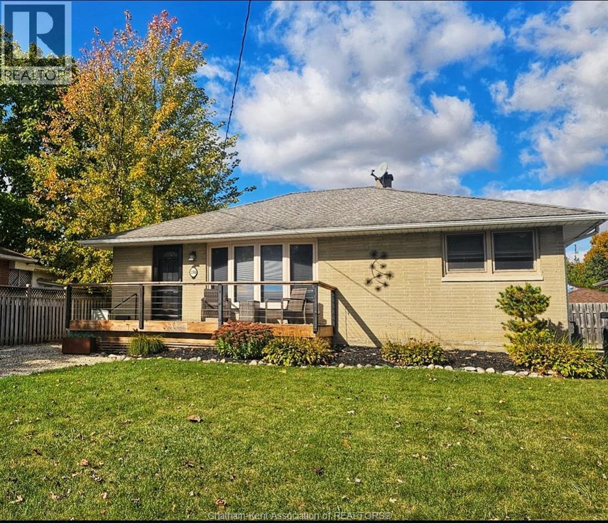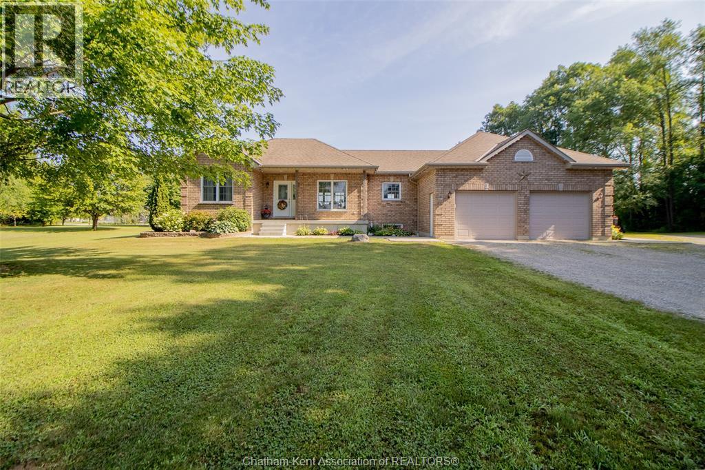- Houseful
- ON
- Dutton/Dunwich
- N0L
- 9460 Currie Rd
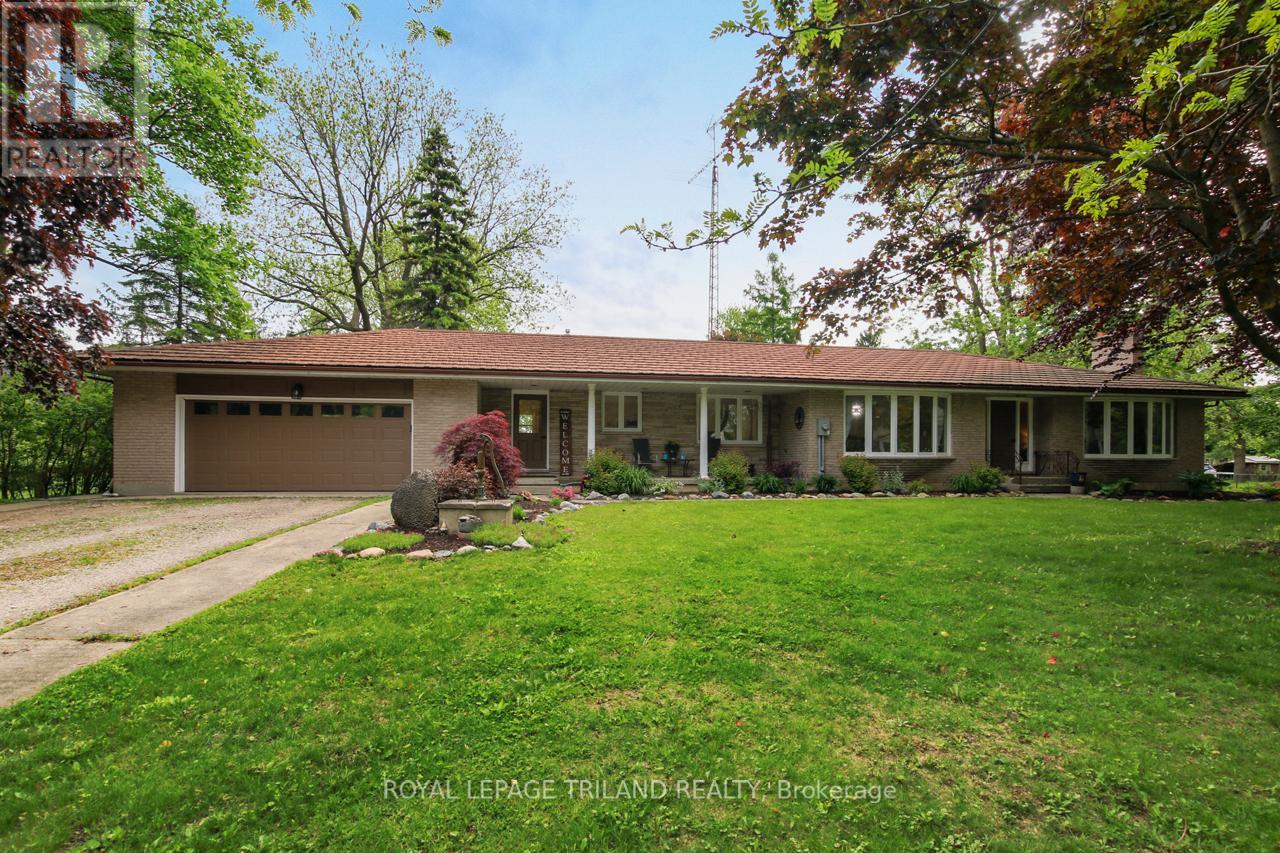
Highlights
Description
- Time on Houseful143 days
- Property typeSingle family
- StyleBungalow
- Median school Score
- Mortgage payment
Country Charm Meets Modern Comfort Spacious Bungalow with Bonus Development Lot! Welcome to the perfect blend of peaceful country living and stylish, move-in-ready comfort. This beautifully updated Ranch offers convenient one-floor living with a fully finished basement, multiple upgrades, and plenty of space inside and out. Step inside to discover new flooring throughout, fresh paint, and fully remodeled bathrooms that bring a modern touch to this warm and inviting home. The main floor features 2 generous bedrooms, large principal rooms, and 2 cozy wood-burning fireplaces-perfect for family gatherings or quiet nights in. The fully finished basement offers 3 additional bedrooms, giving you room for guests, a home office, or growing families. Major updates include: Durable steel roof, High-efficiency tankless water heater (2025), Furnace and A/C (2021), Updated electric panel (2024). Enjoy peace of mind and bonus value with all appliances included, a top-of-the-line 85-inch TV, and even a riding lawn mower-everything you need to settle in comfortably from day one. Outside, the property boasts three outbuildings plus a massive 2-story detached shop (14x40ft) ft)-perfect for hobbyists, home-based businesses, or storage needs. BONUS: This home includes a side lot measuring of approx. 50x140 ft, ideal for future development-build a guest house, expand your outdoor living space, or explore investment possibilities. This rare find offers the best of both worlds: quiet country living with modern amenities and room to grow. (id:63267)
Home overview
- Cooling Central air conditioning
- Heat source Natural gas
- Heat type Forced air
- Sewer/ septic Septic system
- # total stories 1
- # parking spaces 10
- Has garage (y/n) Yes
- # full baths 2
- # half baths 1
- # total bathrooms 3.0
- # of above grade bedrooms 5
- Has fireplace (y/n) Yes
- Subdivision Wallacetown
- Lot size (acres) 0.0
- Listing # X12190374
- Property sub type Single family residence
- Status Active
- Family room 9.09m X 5.33m
Level: Lower - Laundry 3.07m X 6.06m
Level: Lower - Bedroom 4.57m X 4.57m
Level: Lower - Bedroom 4.26m X 5.48m
Level: Lower - Bedroom 4.57m X 4.57m
Level: Lower - Recreational room / games room 11.88m X 5.33m
Level: Lower - Kitchen 2.99m X 4.62m
Level: Main - Living room 6.04m X 5.48m
Level: Main - Bedroom 3.65m X 3.96m
Level: Main - Dining room 4.31m X 4.62m
Level: Main - Primary bedroom 3.84m X 4.26m
Level: Main - Family room 5.84m X 4.21m
Level: Main
- Listing source url Https://www.realtor.ca/real-estate/28403700/9460-currie-road-duttondunwich-wallacetown-wallacetown
- Listing type identifier Idx

$-2,453
/ Month

