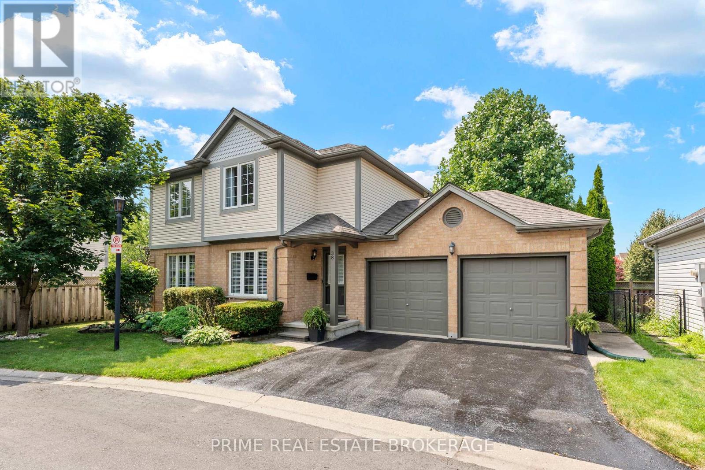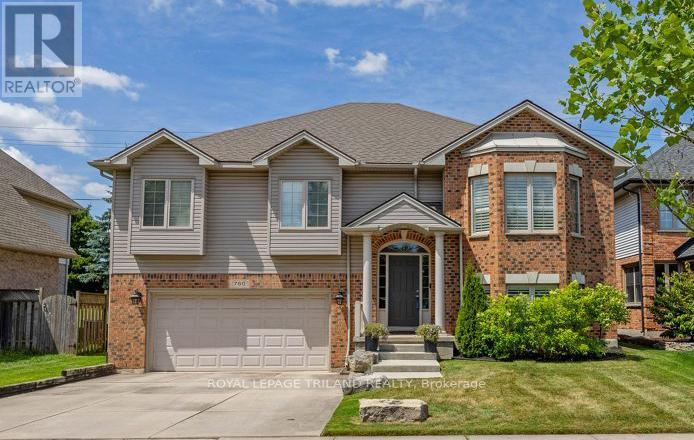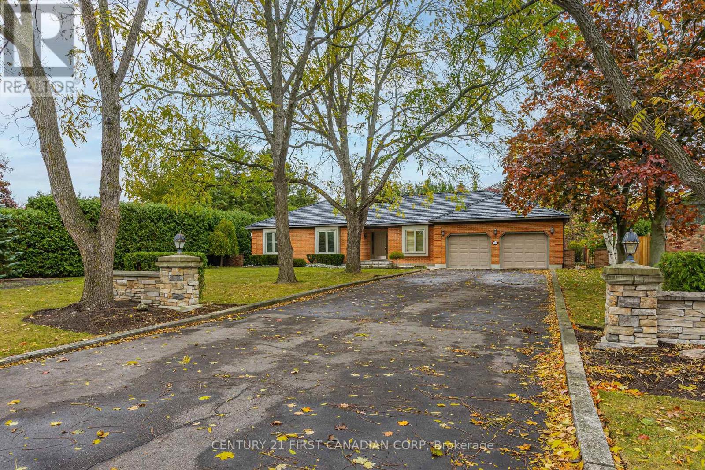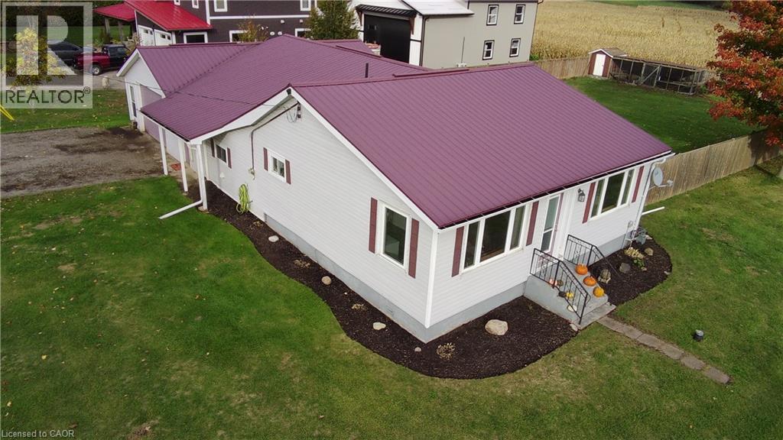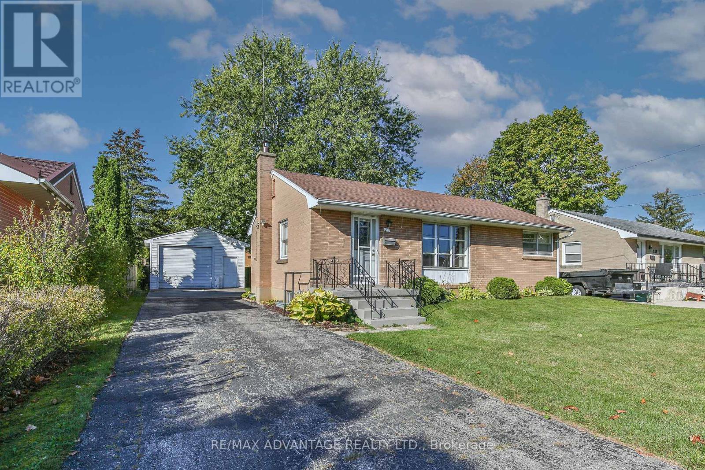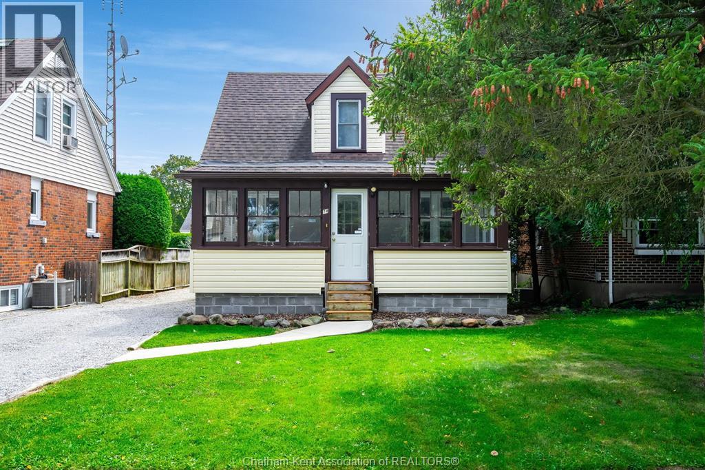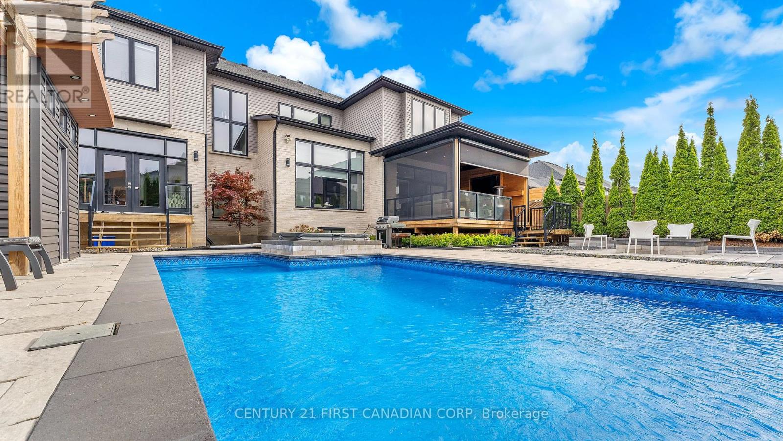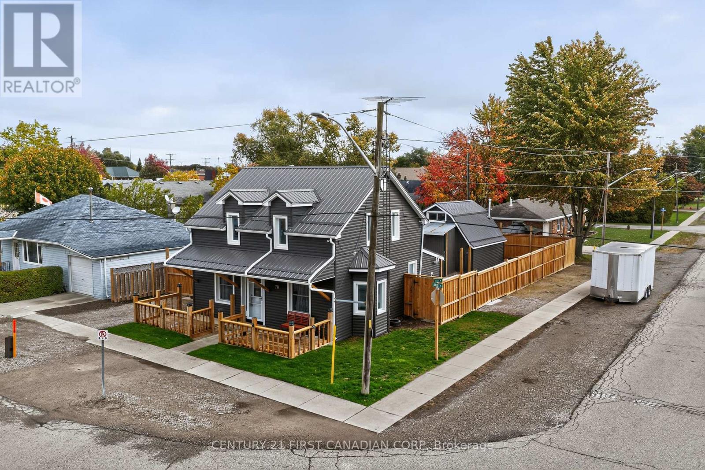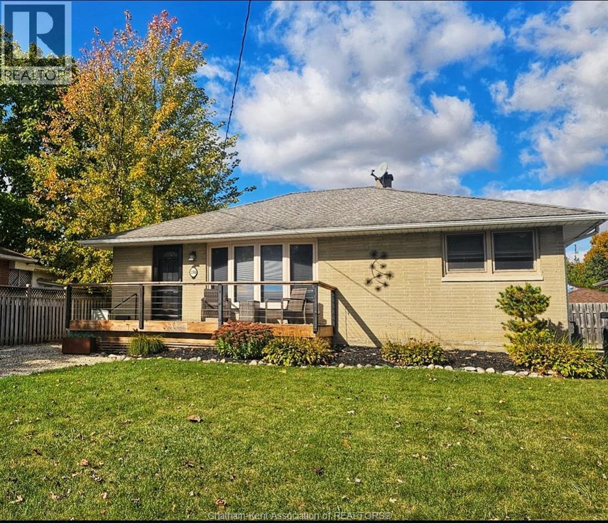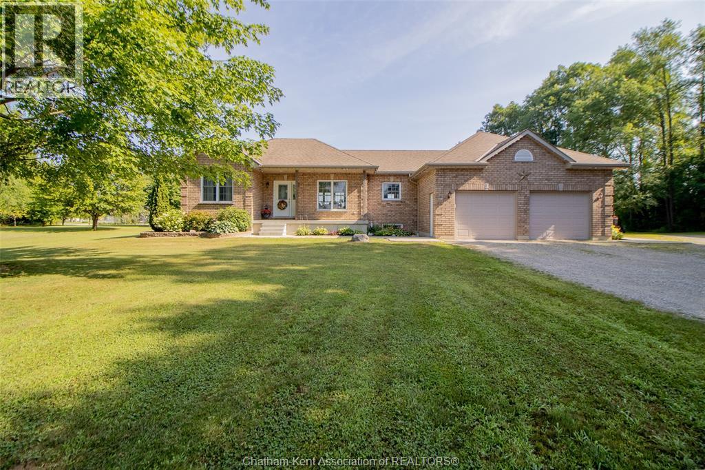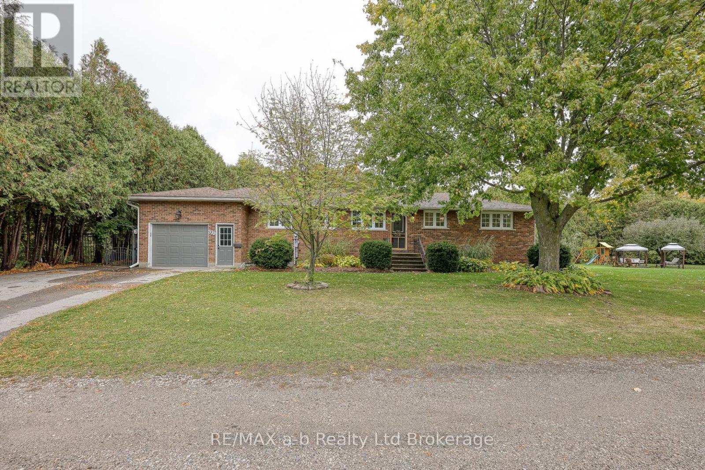- Houseful
- ON
- Dutton/Dunwich
- N0L
- 240 Leitch St
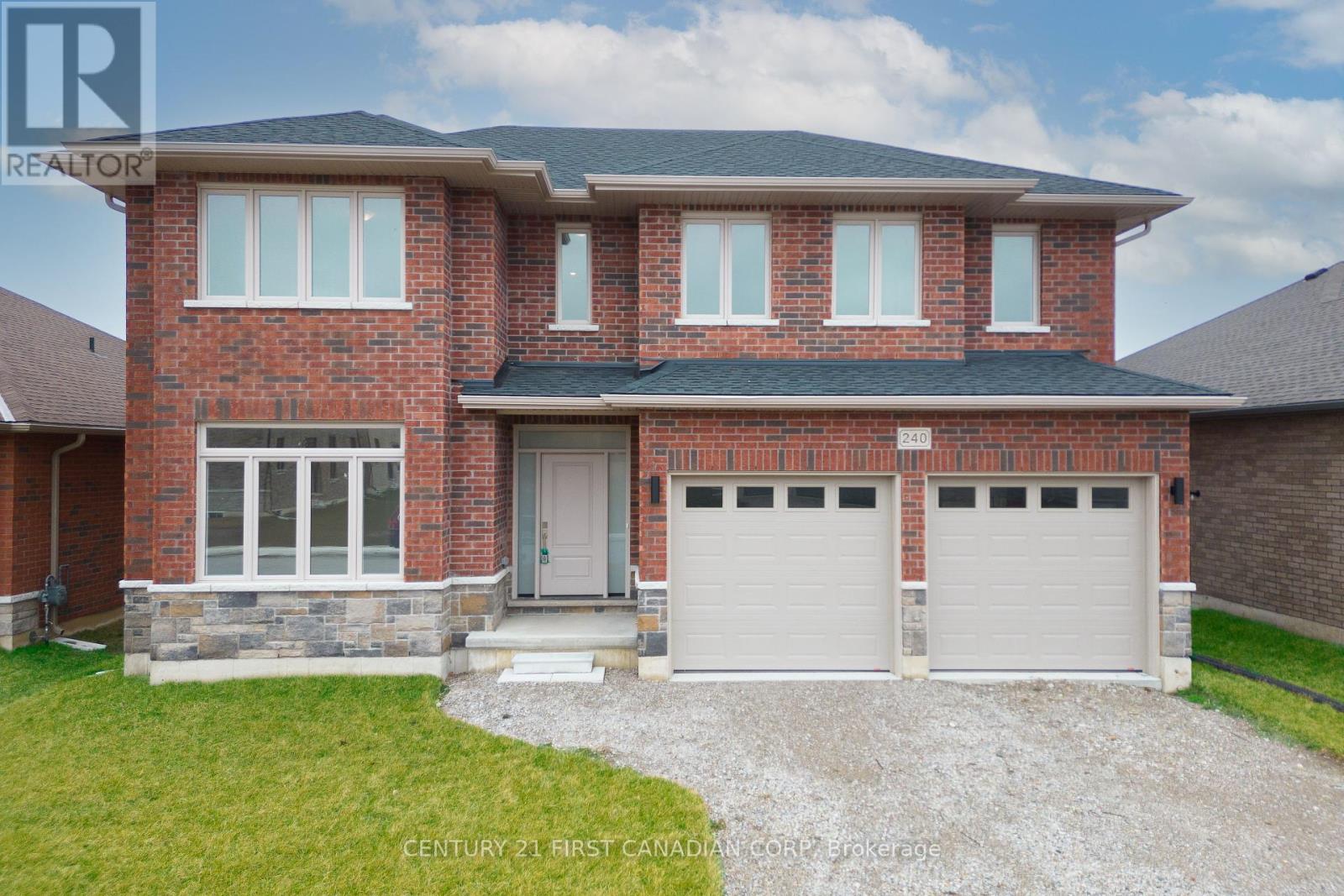
Highlights
Description
- Time on Houseful119 days
- Property typeSingle family
- Median school Score
- Mortgage payment
This spacious 2 storey home on a huge lot is located in the Highland Estates subdivision. With 4 bedrooms and 2.5 bathrooms, and an attached 2 car garage, this home is perfect for family living. Enjoy an abundance of living space on the main floor, including an impressive Great Room with fireplace, a gourmet Kitchen, formal Dining Area with access to the back yard. Also located on the main floor is the spacious den (which could be used as a bedroom) and the 2 pc Powder Room. Upstairs has the generous Primary Bedroom complete with lavish ensuite and walk in closet. Three additional bedrooms provide plenty of space for family members or a home office. A large main bath and the separate laundry room complete this upper level. Outside, the vast lot offers endless possibilities for outdoor fun and relaxation. Just minutes to the 401, 20 minutes to London, 25 to St Thomas and is zoned for great schools and close to all amenities (id:63267)
Home overview
- Cooling None
- Heat source Natural gas
- Heat type Forced air
- Sewer/ septic Sanitary sewer
- # total stories 2
- # parking spaces 6
- Has garage (y/n) Yes
- # full baths 2
- # half baths 1
- # total bathrooms 3.0
- # of above grade bedrooms 4
- Has fireplace (y/n) Yes
- Community features School bus, community centre
- Subdivision Dutton
- Lot size (acres) 0.0
- Listing # X12215081
- Property sub type Single family residence
- Status Active
- Primary bedroom 5.66m X 3.81m
Level: 2nd - 2nd bedroom 4.72m X 3.48m
Level: 2nd - 3rd bedroom 4.57m X 3.91m
Level: 2nd - Laundry 2.26m X 2.11m
Level: 2nd - 4th bedroom 4.67m X 4.55m
Level: 2nd - Dining room 3.56m X 3.35m
Level: Main - Kitchen 3.33m X 4.09m
Level: Main - Den 3.91m X 3.48m
Level: Main - Living room 5.44m X 4.67m
Level: Main
- Listing source url Https://www.realtor.ca/real-estate/28456943/240-leitch-street-duttondunwich-dutton-dutton
- Listing type identifier Idx

$-2,400
/ Month

