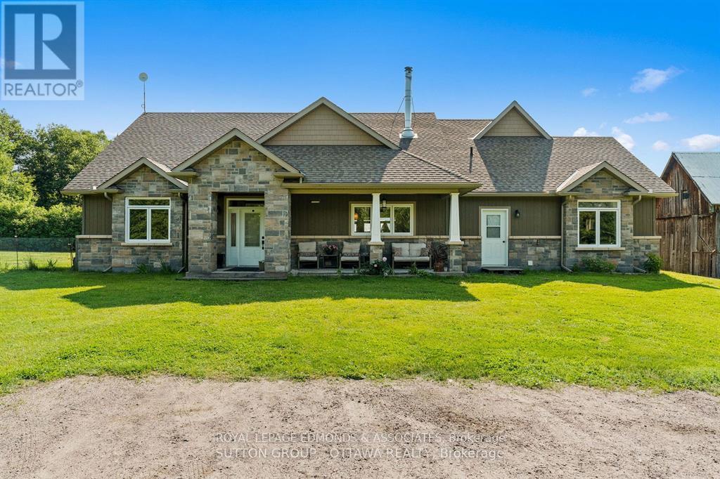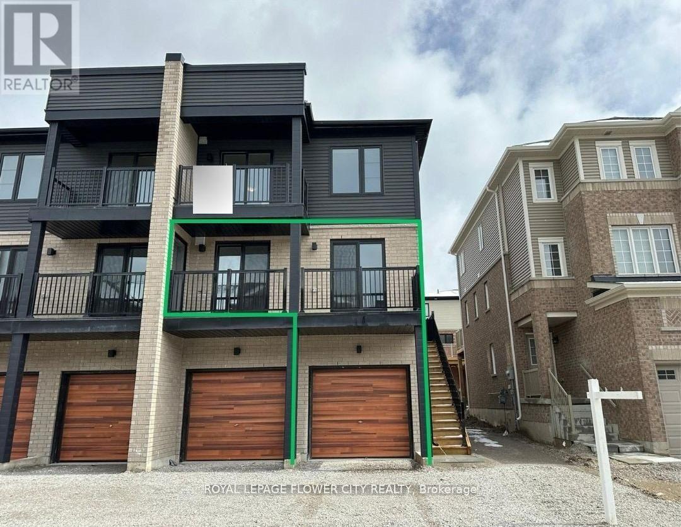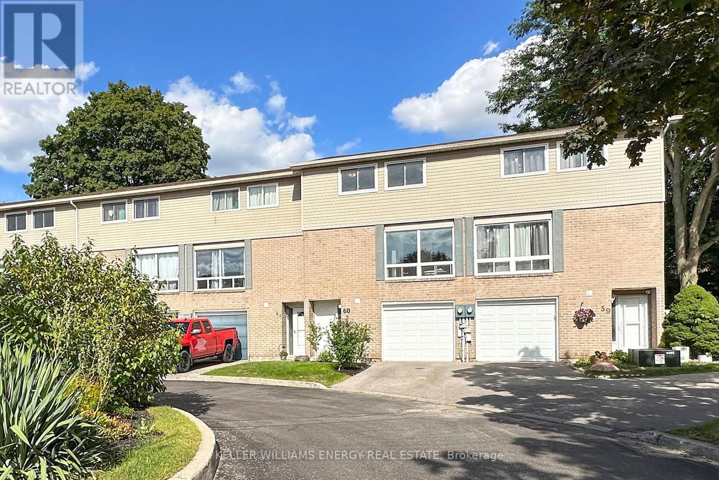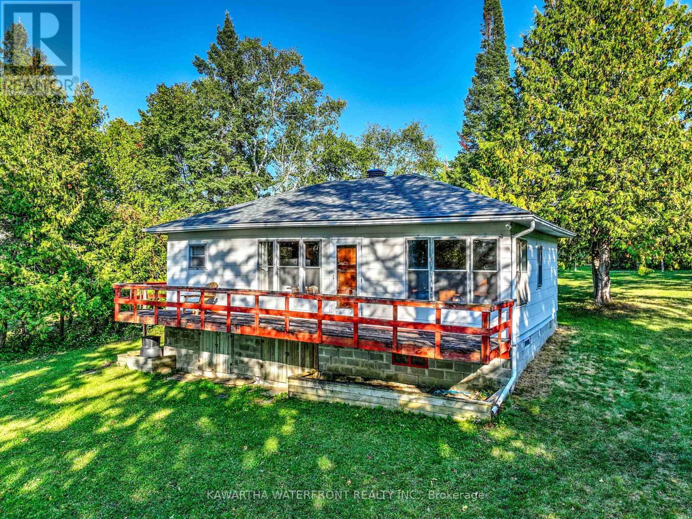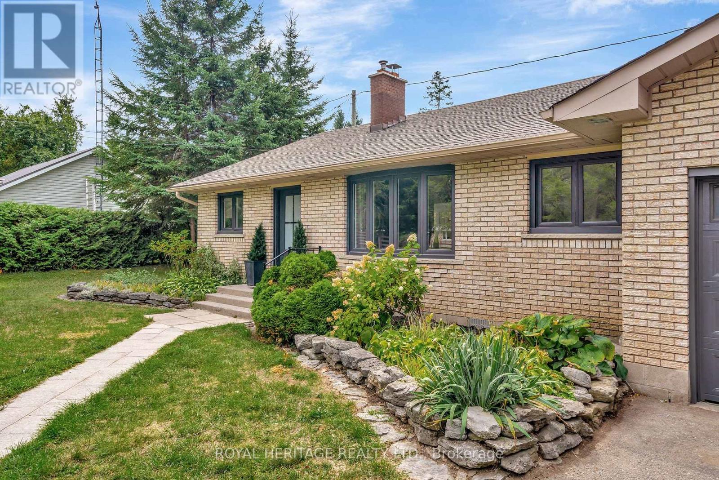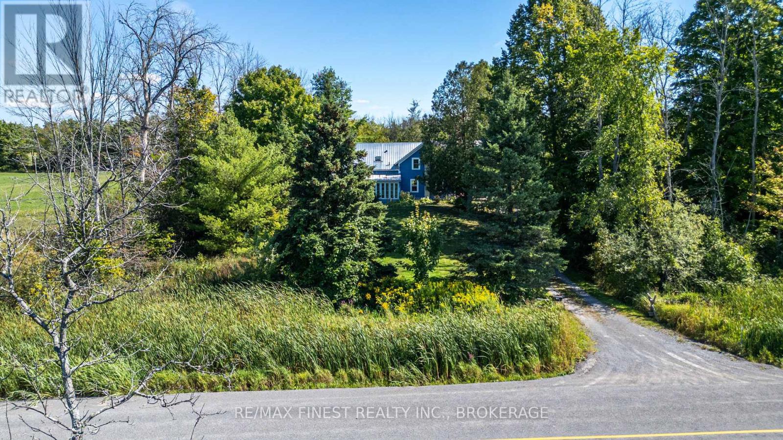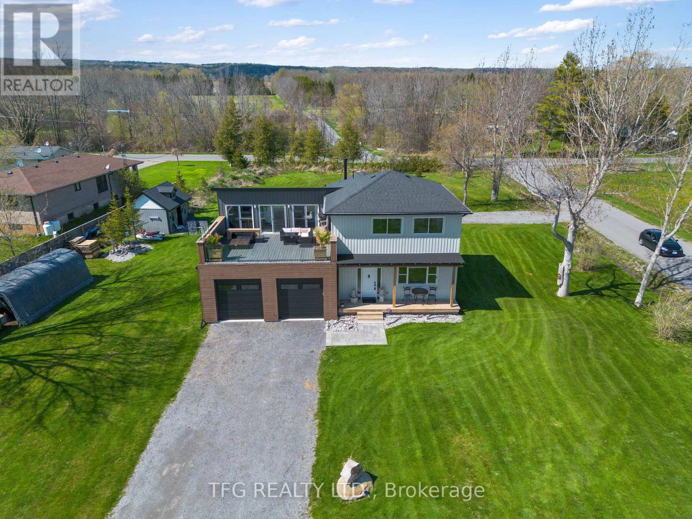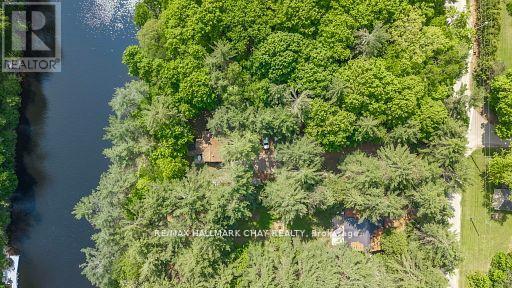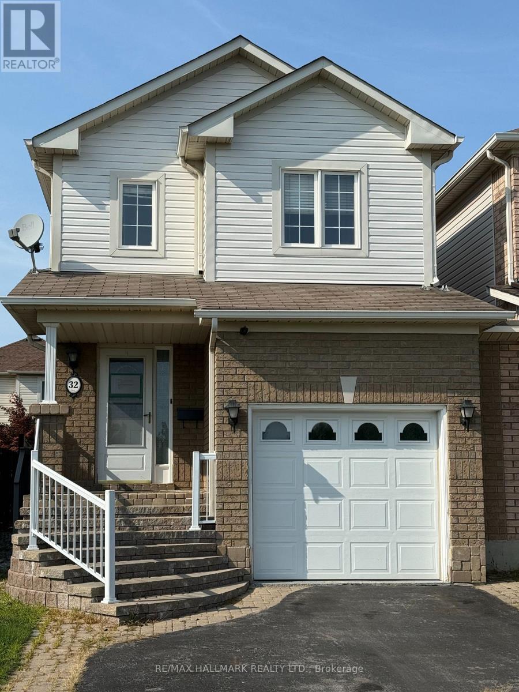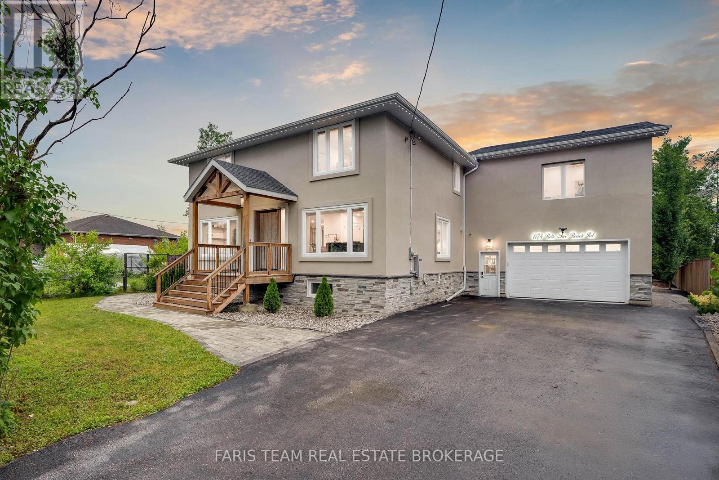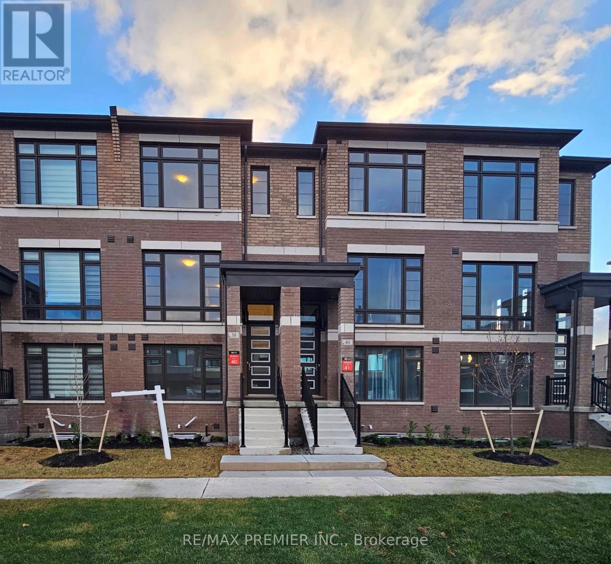- Houseful
- ON
- Dysart and Others
- K0L
- 1023 Chester Cres
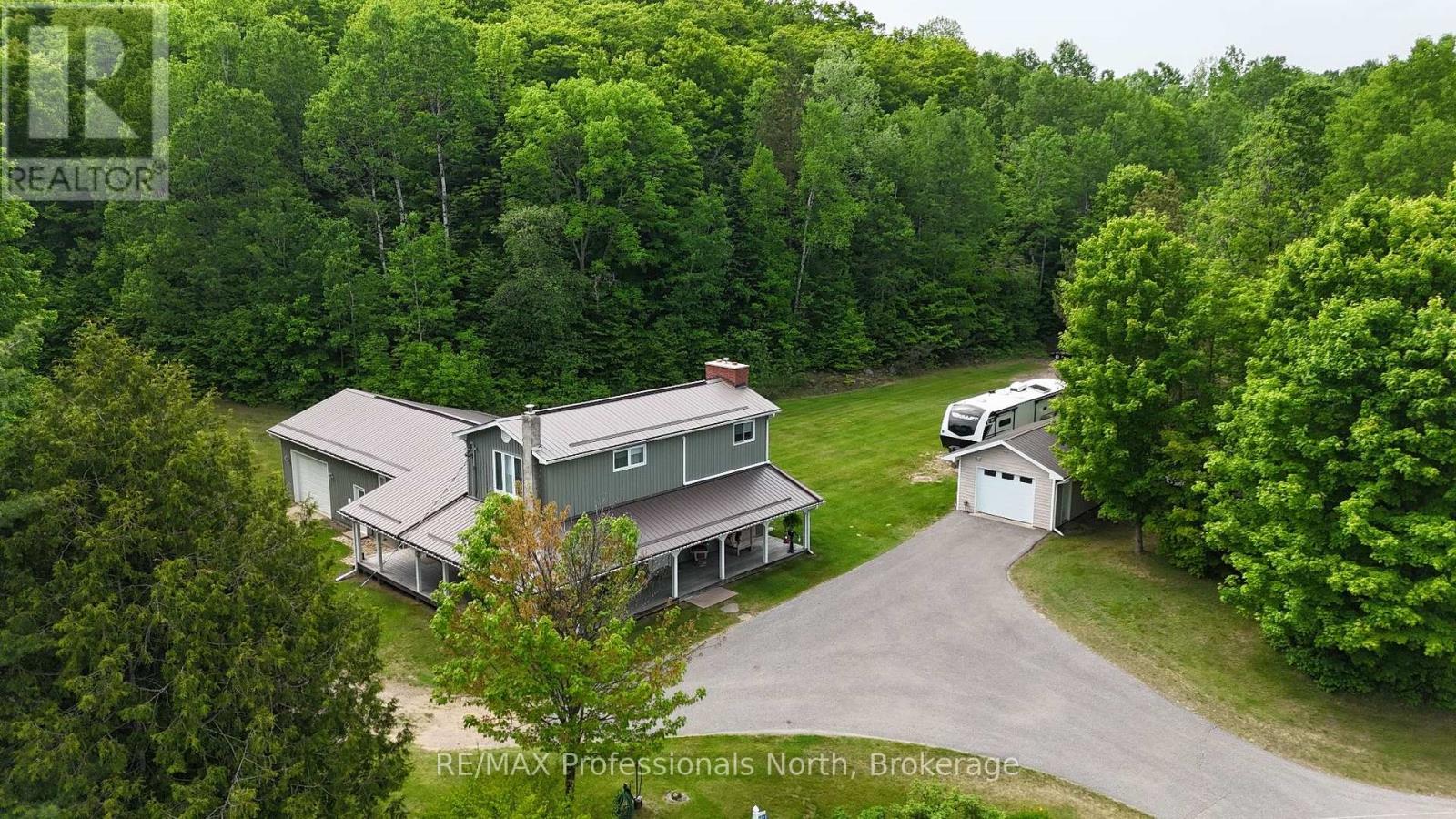
Highlights
Description
- Time on Houseful88 days
- Property typeSingle family
- Mortgage payment
Pride of ownership is the first thing you'll see when you pull into the paved driveway here in Harcourt. This 3 bedroom house sits on a very level lot with loads of room for the kids or your pets to run and play yet is enveloped by forest for privacy from neighbors. A 24x14detached garage sits beside the house but what will grab your attention is the 3 sided covered veranda allowing you to sit and relax in any kind of weather! The house has over 2,200 square feet of finished living space on 3 different levels and includes 2 baths one being an ensuite which takes up the entire 2nd floor along with the Primary Bedroom, an office and a sitting room. The main level is open concept with the Living Room being sunken slightly highlighted by a propane fireplace and with 3 exits to the wrap around covered veranda you are always close to guests. The house is immaculate with some interior upgrades that are quite modern. Downstairs is an enormous Rec Room with a Media/Entertainment section to watch your favorite sporting event or tv show but it also has an exit up to the 28x24 attached garage as is the case off the end of the hallway of the main level. To say this property comes with a lot of value is an understatement! It is a diamond in the rough in a small community right between the villages of Haliburton and Bancroft so you can take your pick for shopping or your in town outings. A fabulous property awaiting a family is here in Harcourt Ontario! Call today for more information or book your viewing! (id:55581)
Home overview
- Heat source Electric
- Heat type Other
- Sewer/ septic Septic system
- # total stories 2
- # parking spaces 8
- Has garage (y/n) Yes
- # full baths 2
- # total bathrooms 2.0
- # of above grade bedrooms 3
- Has fireplace (y/n) Yes
- Community features Community centre, school bus
- Subdivision Harcourt
- View View
- Lot size (acres) 0.0
- Listing # X12218176
- Property sub type Single family residence
- Status Active
- Primary bedroom 4.67m X 3.96m
Level: 2nd - Sitting room 2.23m X 2.18m
Level: 2nd - Office 3.73m X 3.66m
Level: 2nd - Bathroom 2.28m X 2.13m
Level: 2nd - Recreational room / games room 6.68m X 5.86m
Level: Basement - Utility 6.4m X 3.5m
Level: Basement - Media room 3.22m X 2.9m
Level: Basement - Utility 3.35m X 3.35m
Level: Basement - Living room 4.7m X 4.19m
Level: Main - Dining room 3.35m X 2.92m
Level: Main - Bathroom 2.99m X 1.88m
Level: Main - Kitchen 4.8m X 2.92m
Level: Main - Laundry 1.82m X 1.67m
Level: Main - 2nd bedroom 4.01m X 2.97m
Level: Main - Foyer 4.01m X 2.44m
Level: Main - 3rd bedroom 3.55m X 2.97m
Level: Main
- Listing source url Https://www.realtor.ca/real-estate/28463511/1023-chester-crescent-dysart-et-al-harcourt-harcourt
- Listing type identifier Idx

$-1,597
/ Month


