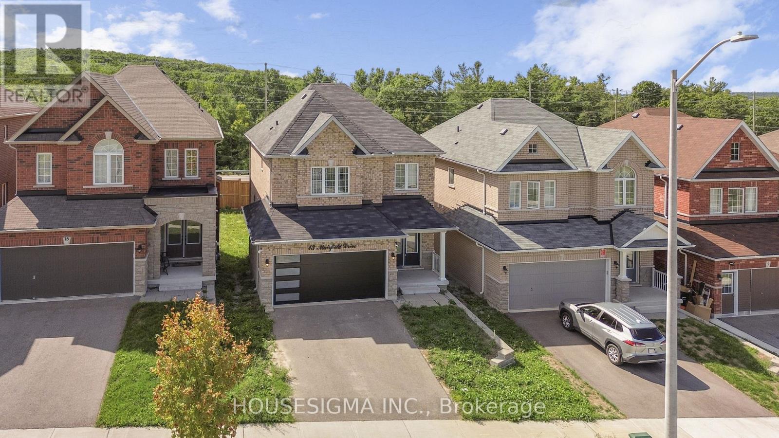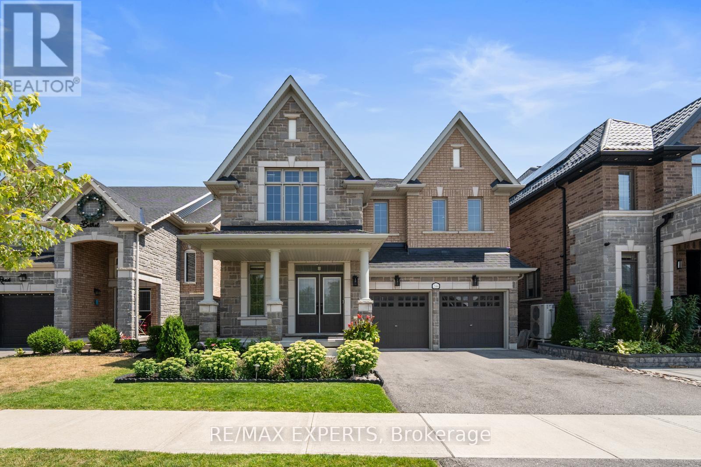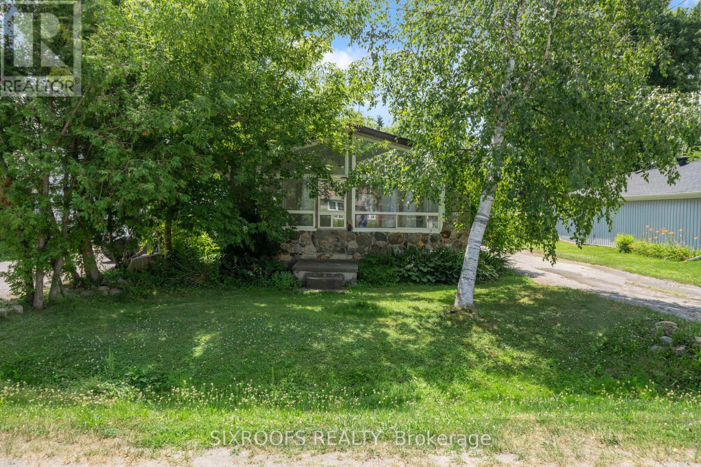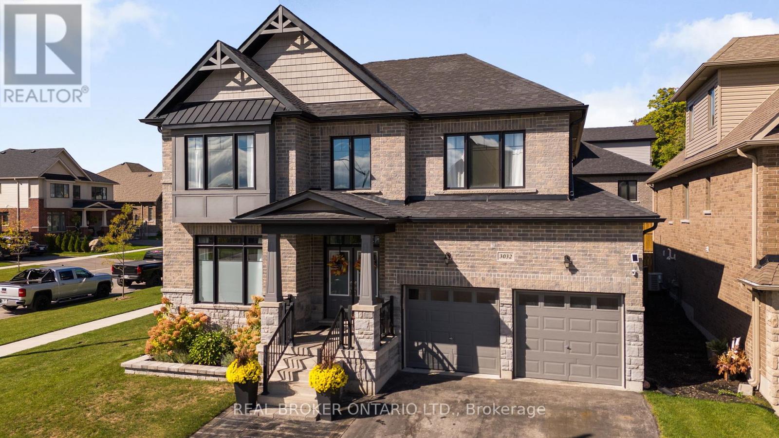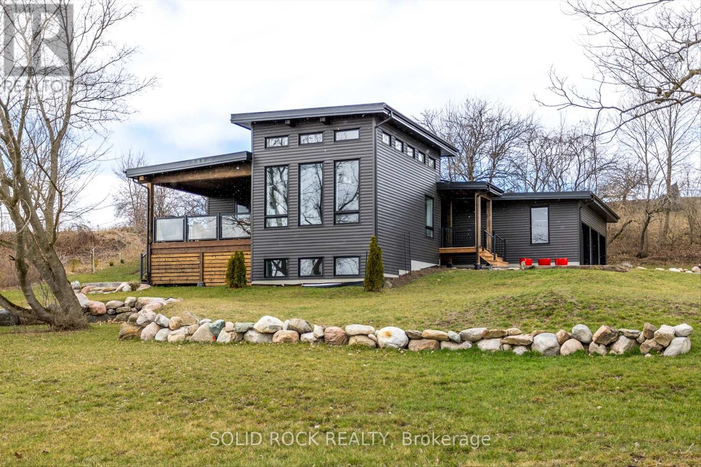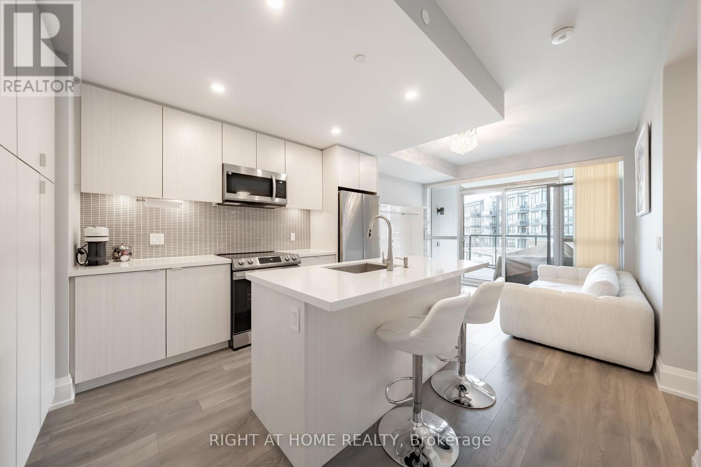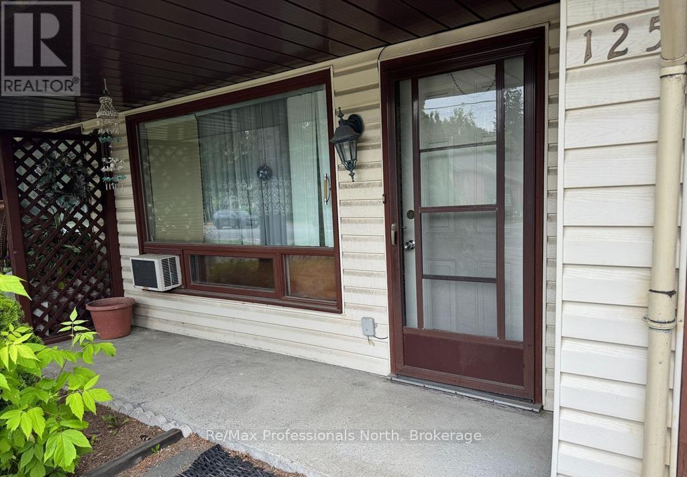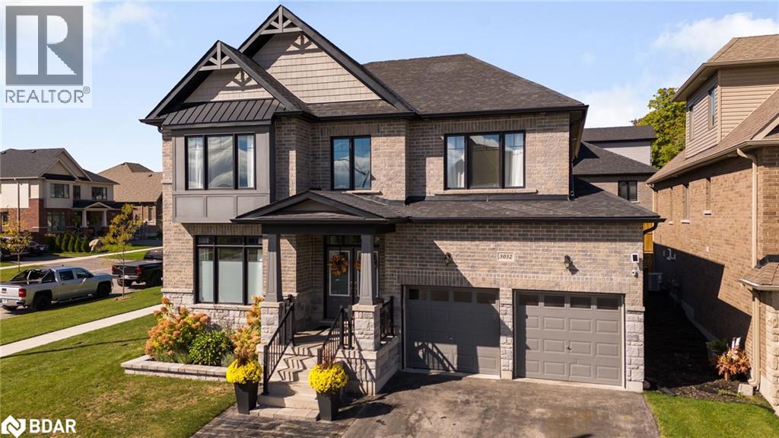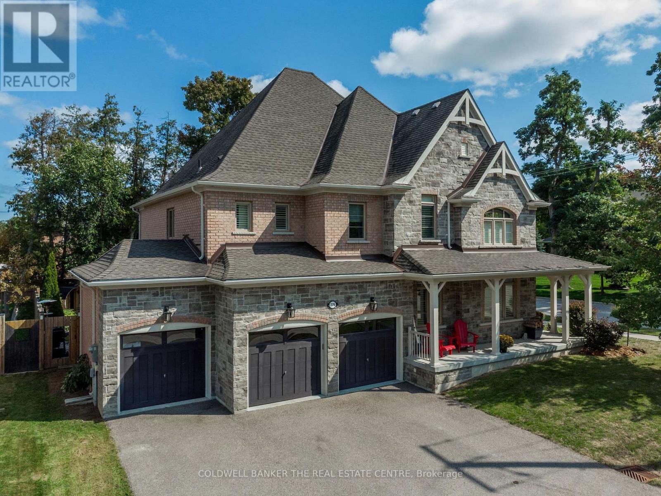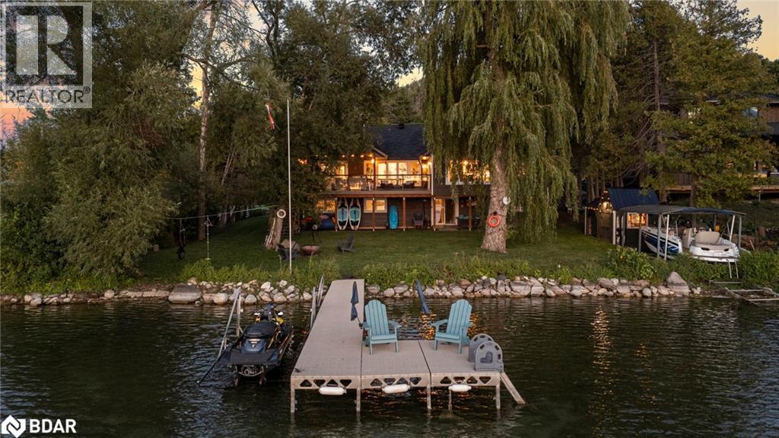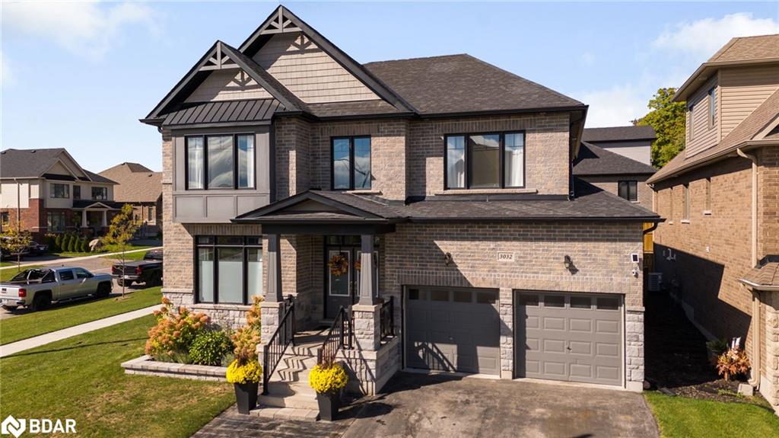- Houseful
- ON
- Dysart Et Al Dysart
- K0M
- 1031 Stothart Creek Rd
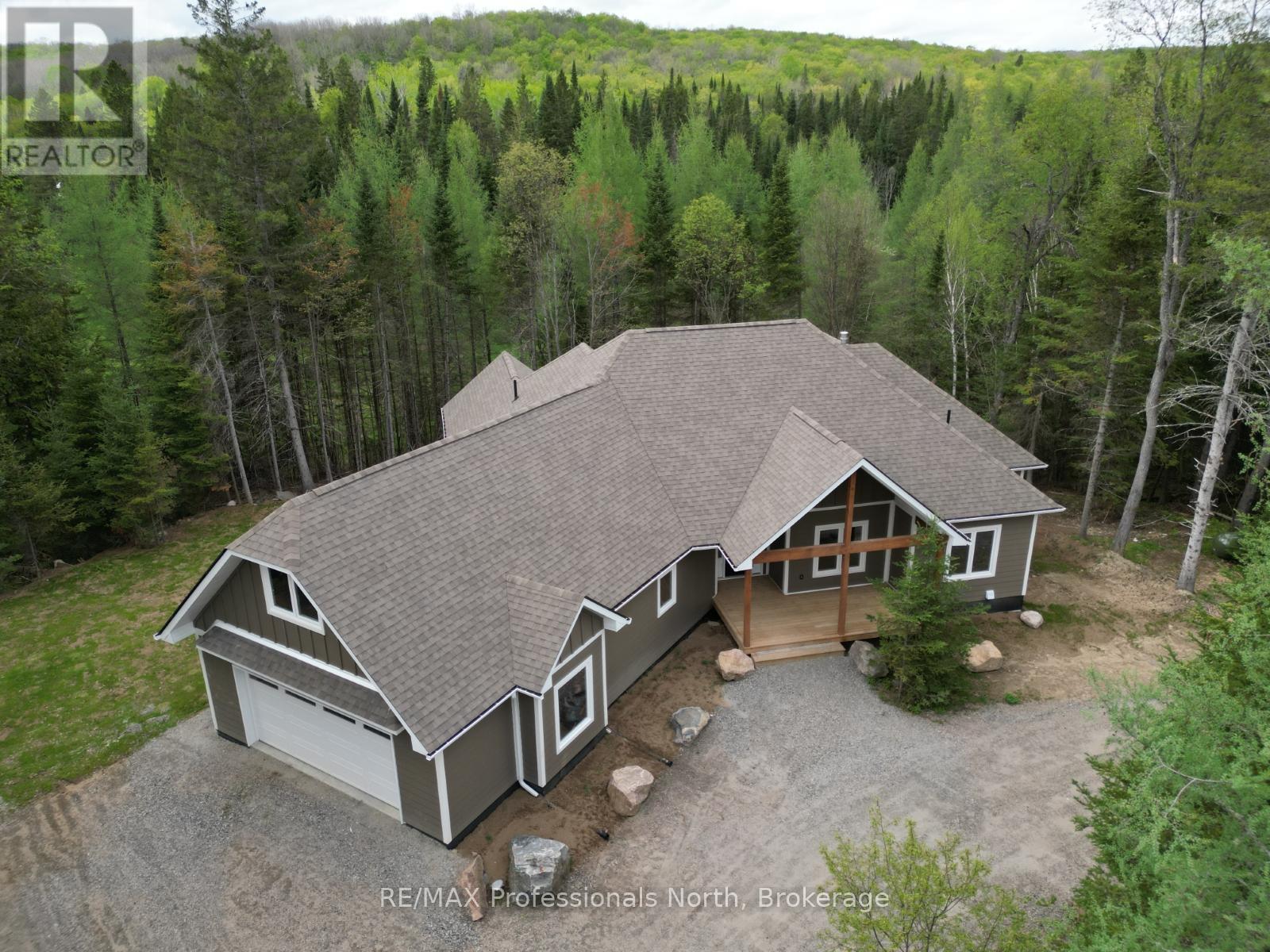
Highlights
Description
- Time on Houseful25 days
- Property typeSingle family
- StyleBungalow
- Median school Score
- Mortgage payment
Set on 1.2 acres in the desirable Stothart Creek community, this 1,900 sq. ft. bungalow offers the perfect setting for family life - just five minutes from Haliburton Village for schools, shops, and activities. The open-concept main floor is designed for connection and comfort, with a bright living and dining area flowing seamlessly from the modern kitchen, featuring quartz countertops and stainless steel appliances. Its a space made for family dinners, weekend breakfasts, and hosting friends. The private primary suite is tucked away on one side of the home, offering a walk-in closet, 5-piece ensuite, and direct deck access - perfect for enjoying a quiet coffee before the day begins. Two additional bedrooms and a full bath on the opposite side provide a dedicated area for kids or guests. With a 1,900 sq. ft. unfinished basement, the possibilities are endless - create a playroom, teen hangout, home gym, or extra bedrooms. The 5-bedroom septic system is already in place, so adding more living space is a breeze. An oversized double garage with an unfinished loft and separate entrance offers even more flexibility - ideal for a home office, studio, or in-law suite. Extras include main floor laundry, a 19x14' Haliburton Room, multiple deck walkouts, and the reassurance of Tarion warranty coverage. If you've been searching for a home where your family can spread out, grow, and make lasting memories, this Stothart Creek property is ready to welcome you. (id:63267)
Home overview
- Cooling Central air conditioning
- Heat source Propane
- Heat type Forced air
- Sewer/ septic Septic system
- # total stories 1
- # parking spaces 8
- Has garage (y/n) Yes
- # full baths 2
- # total bathrooms 2.0
- # of above grade bedrooms 3
- Has fireplace (y/n) Yes
- Community features Community centre, school bus
- Subdivision Dysart
- Lot size (acres) 0.0
- Listing # X12344189
- Property sub type Single family residence
- Status Active
- Loft 8.03m X 4.11m
Level: 2nd - Mudroom 2.21m X 2.18m
Level: Main - Primary bedroom 4.06m X 4.11m
Level: Main - Office 3.25m X 3.56m
Level: Main - 3rd bedroom 3.61m X 3.12m
Level: Main - Foyer 2.41m X 2.31m
Level: Main - Laundry 2.21m X 3.45m
Level: Main - Living room 5.44m X 5m
Level: Main - 2nd bedroom 3.61m X 4.14m
Level: Main - Kitchen 4.01m X 6.4m
Level: Main - Bathroom 3.12m X 1.5m
Level: Main
- Listing source url Https://www.realtor.ca/real-estate/28732272/1031-stothart-creek-road-dysart-et-al-dysart-dysart
- Listing type identifier Idx

$-2,533
/ Month

