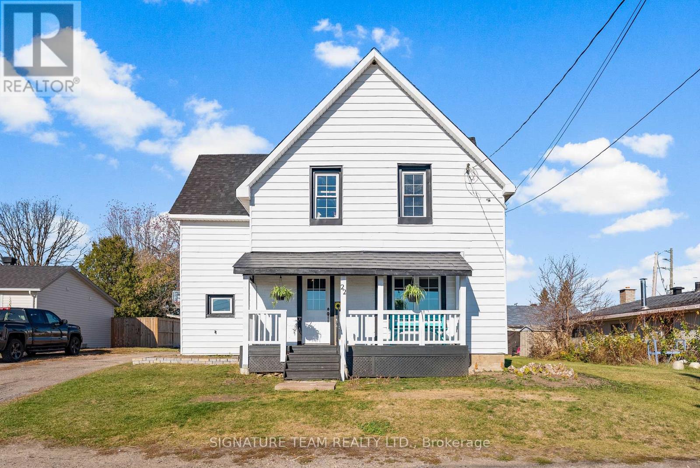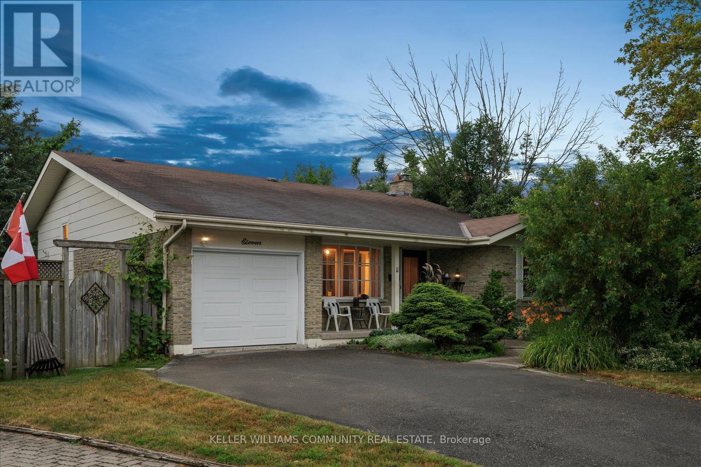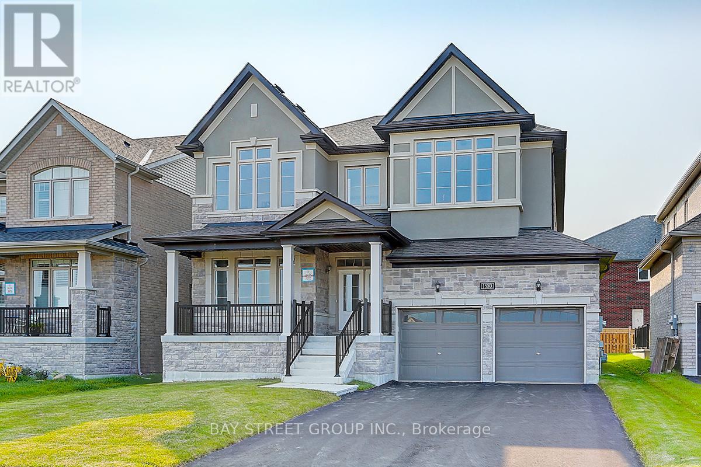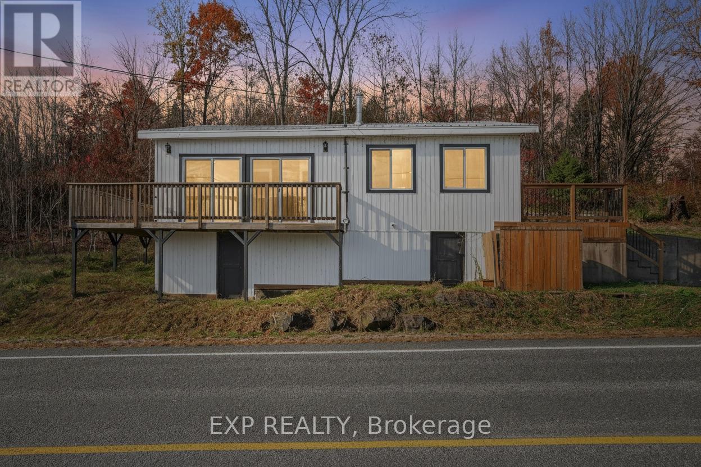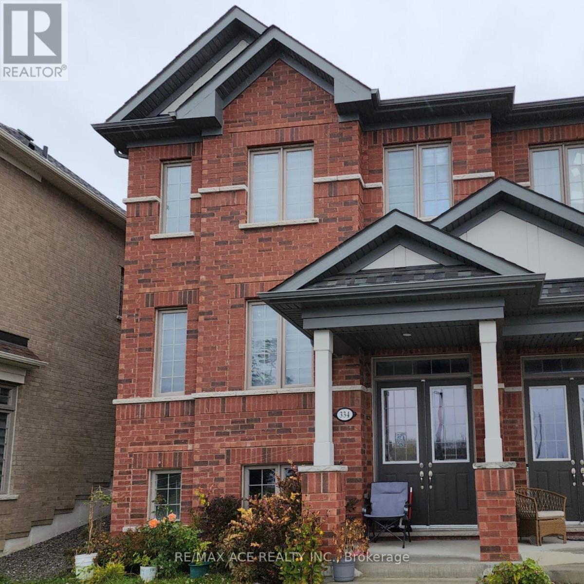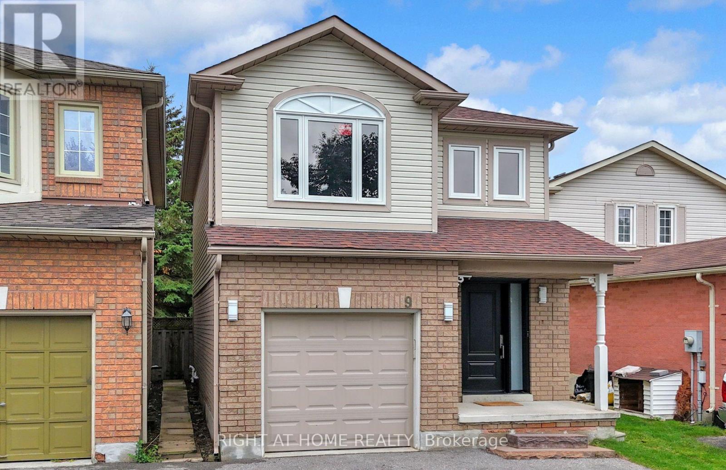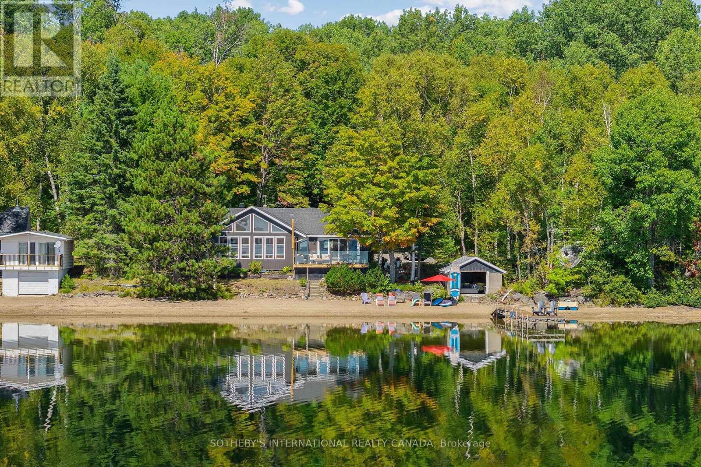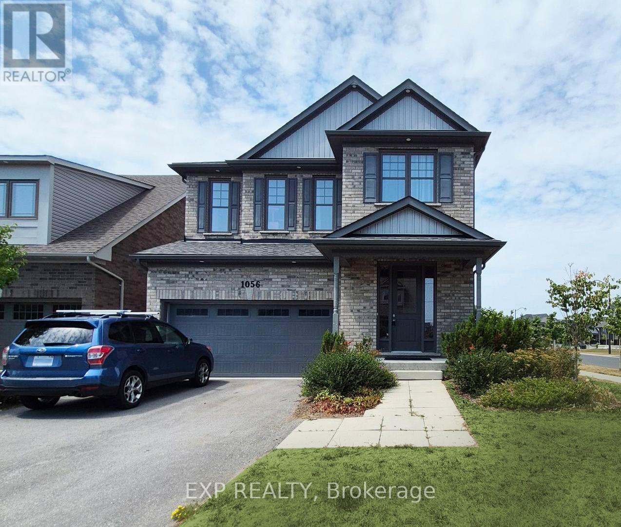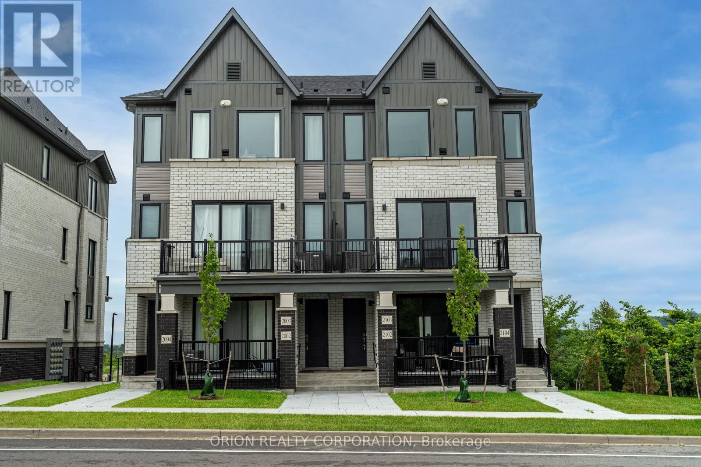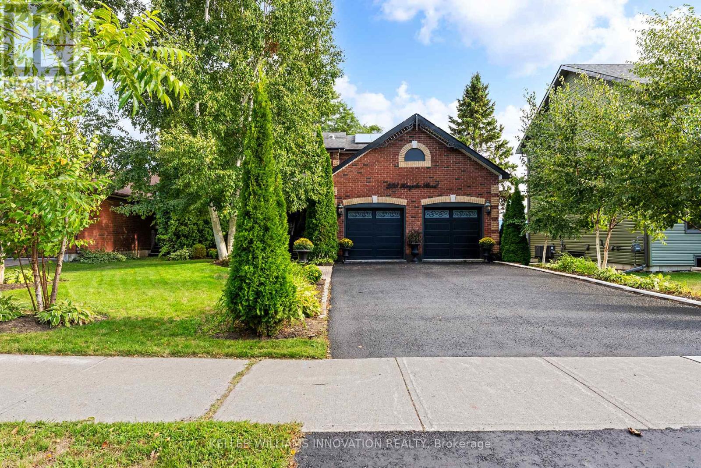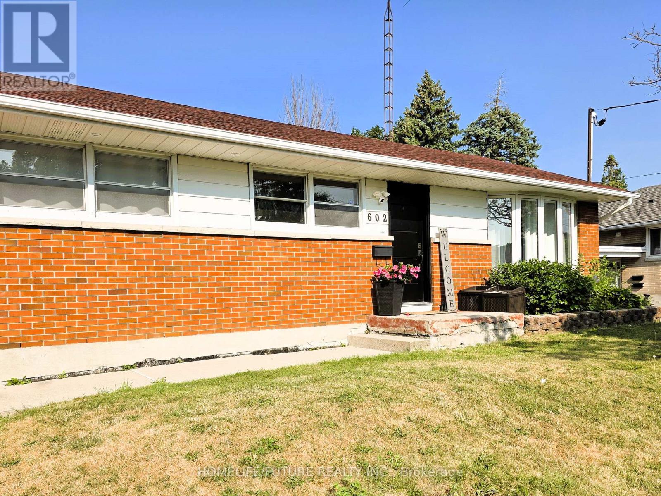- Houseful
- ON
- Dysart and Others
- K0L
- 1039 Rainbow Dr
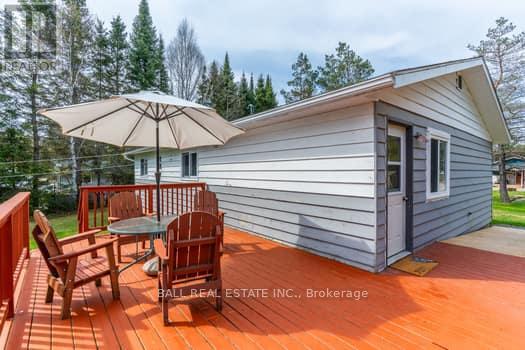
1039 Rainbow Dr
1039 Rainbow Dr
Highlights
Description
- Time on Houseful168 days
- Property typeSingle family
- StyleBungalow
- Mortgage payment
Nestled in the heart of the Village of Harcourt, this private 3-bedroom, 1-bath bungalow is the perfect starter home or peaceful retirement retreat. Whether you're looking for a cozy family residence or a tranquil escape, this property delivers comfort, space, and a wonderful community atmosphere. Step inside to discover a galley-style kitchen that seamlessly connects to the adjoining dining area, making mealtime a breeze. The spacious living room boasts a large picture window, flooding the space with natural light and creating an inviting atmosphere for relaxing or entertaining. Stay warm in the cooler months with the forced-air propane furnace, and enjoy a reliable water supply thanks to the drilled well. Outside, the level yard provides ample opportunity to create a beautiful garden, while the wraparound deckfacing southis perfect for soaking up the sun or hosting outdoor gatherings. Enjoy exceptional privacy as the last house on a private road, meaning no traffic and peaceful surroundings. Plus, a unique perkthe property abuts the Harcourt Ball Field, so you can watch a game right from your deck! Conveniently within walking distance of the Harcourt Community Centre and playground, this home offers the perfect blend of tranquility and accessibility. (id:63267)
Home overview
- Cooling None
- Heat source Propane
- Heat type Forced air
- Sewer/ septic Septic system
- # total stories 1
- # parking spaces 2
- # full baths 1
- # total bathrooms 1.0
- # of above grade bedrooms 3
- Subdivision Harcourt
- Lot size (acres) 0.0
- Listing # X12154731
- Property sub type Single family residence
- Status Active
- Dining room 2.97m X 3.94m
Level: Ground - 2nd bedroom 2.69m X 3.66m
Level: Ground - Bedroom 3.3m X 3.94m
Level: Ground - Bathroom 1.3m X 2.54m
Level: Ground - Kitchen 2.46m X 2.9m
Level: Ground - 3rd bedroom 2.54m X 3m
Level: Ground - Living room 5.38m X 3.94m
Level: Ground
- Listing source url Https://www.realtor.ca/real-estate/28326042/1039-rainbow-drive-dysart-et-al-harcourt-harcourt
- Listing type identifier Idx

$-973
/ Month


