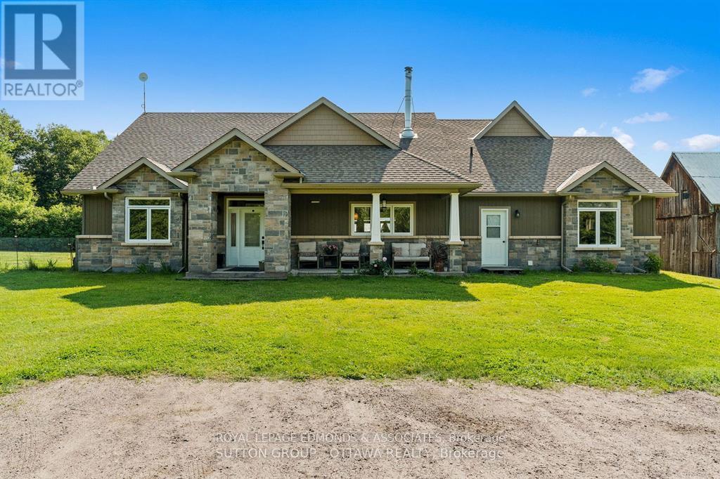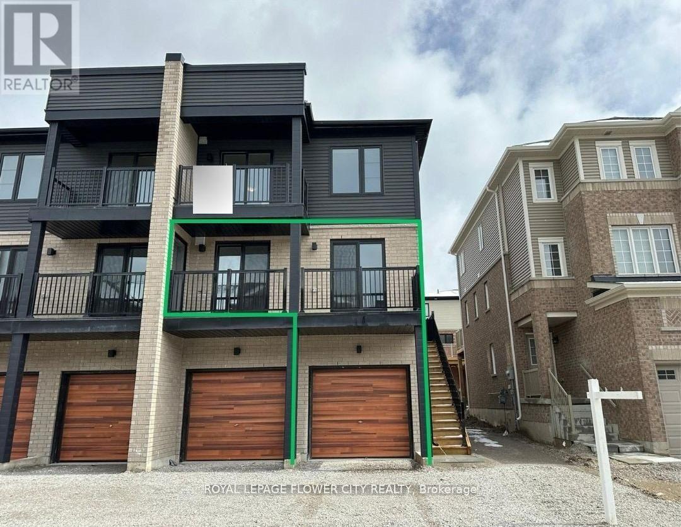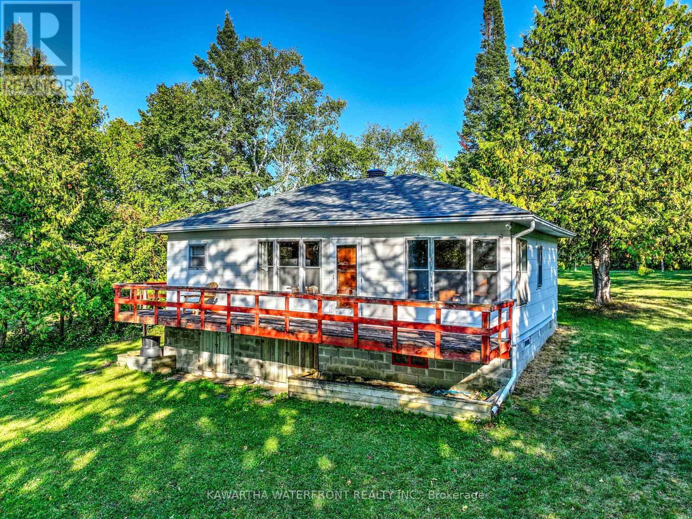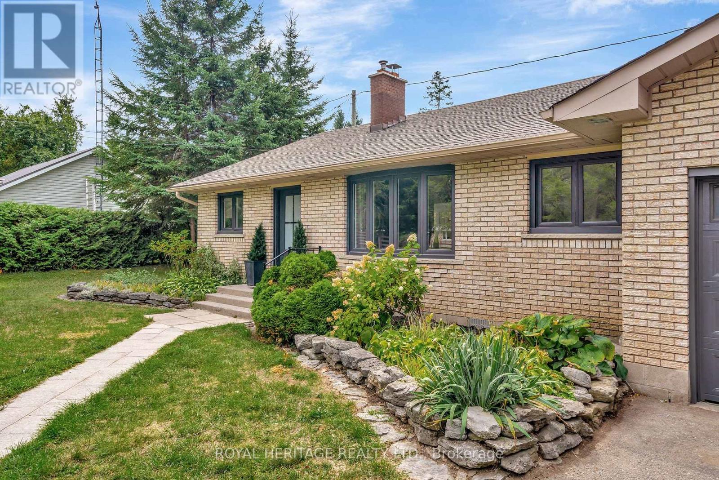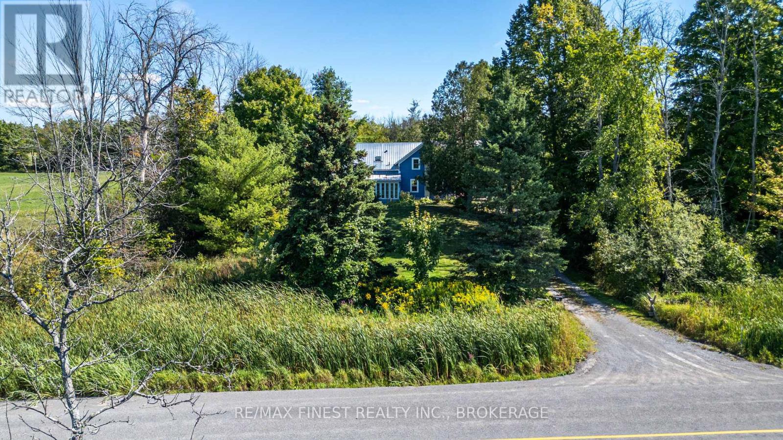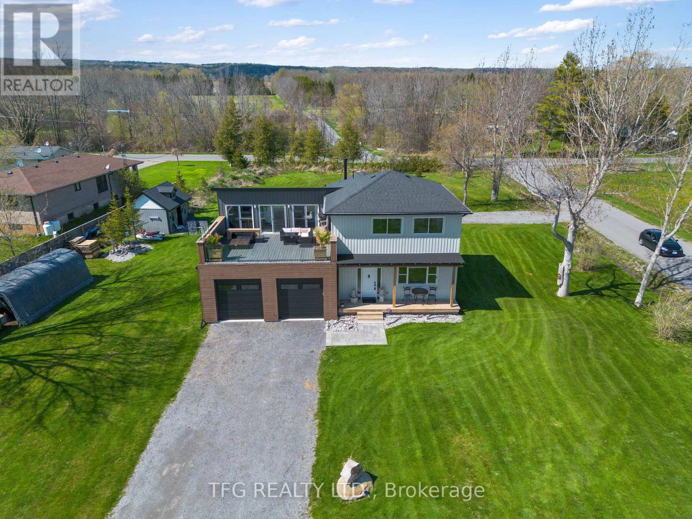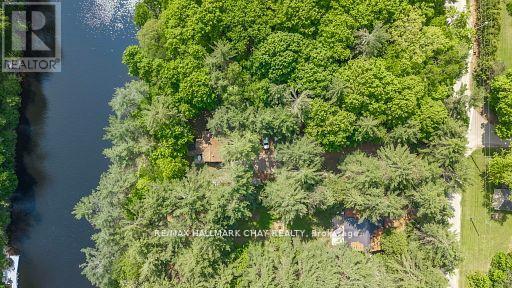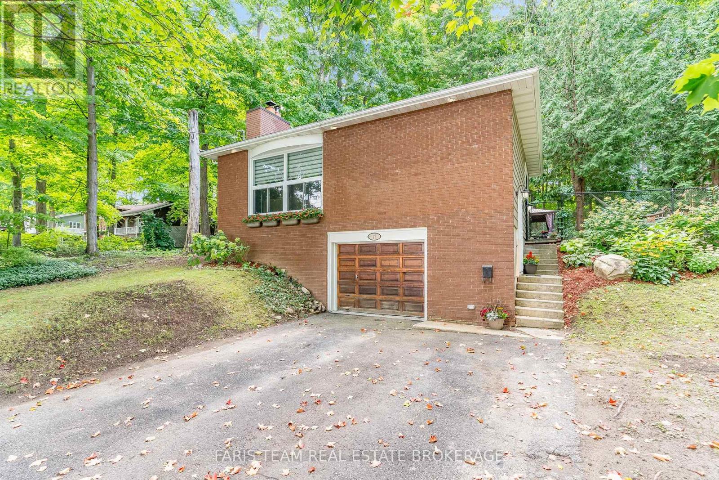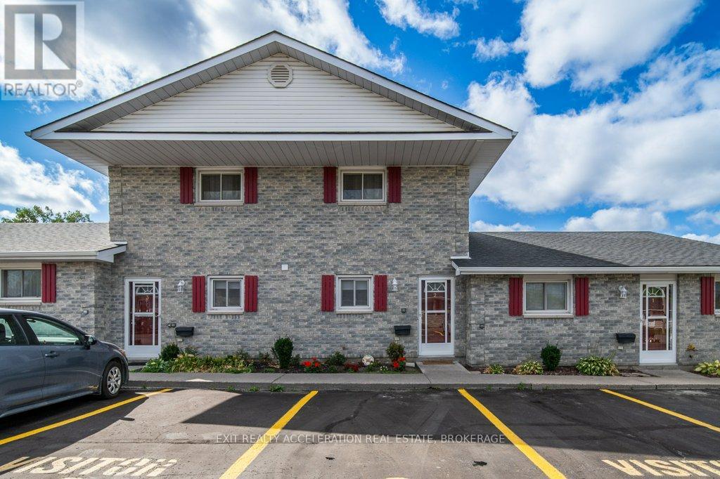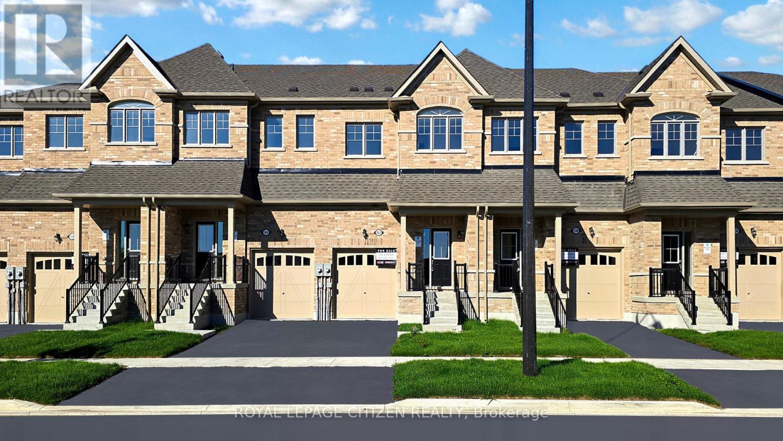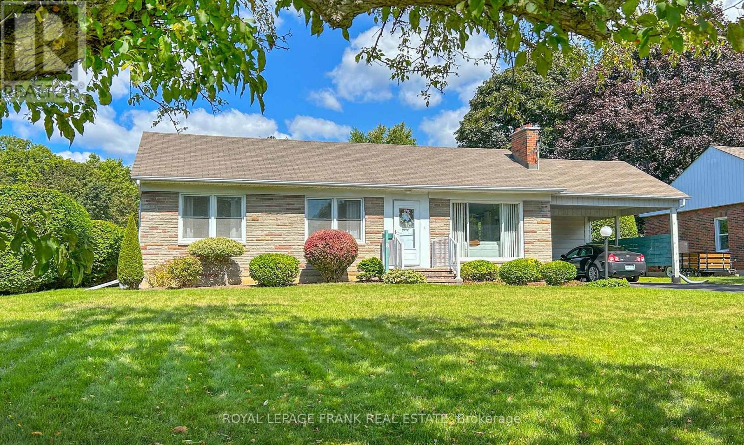- Houseful
- ON
- Dysart and Others
- K0L
- 1051 Hawthorne Dr
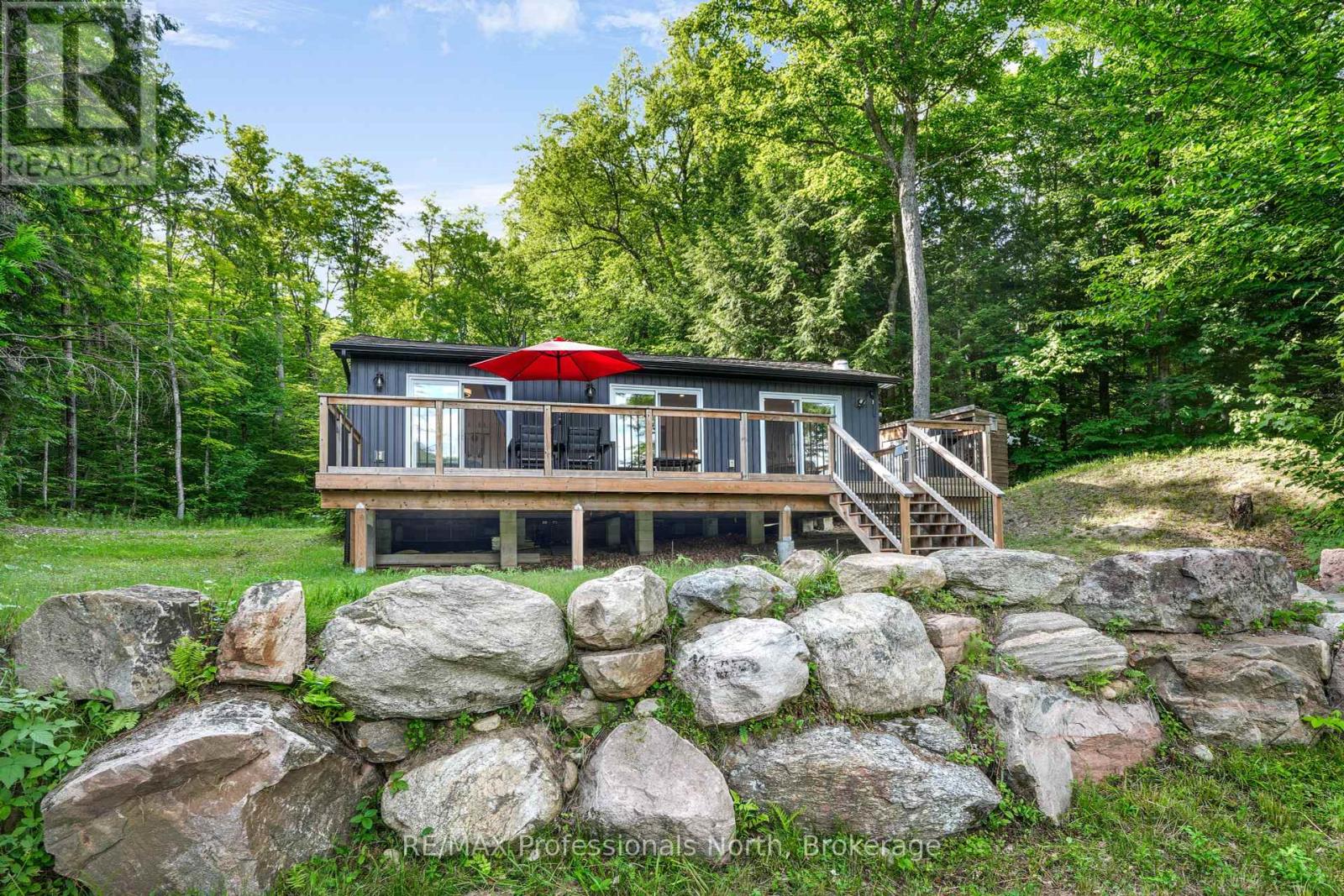
Highlights
Description
- Time on Houseful53 days
- Property typeSingle family
- StyleBungalow
- Mortgage payment
This beautifully renovated lakefront cottage offers the ultimate retreat in the heart of cottage country, just steps from a quiet, trout-stocked, non-motorized lake. Completely redone from top to bottom, the property features new electrical, plumbing, insulation (Roxul in walls and floor cavity), walls, ceiling, and flooring providing a worry-free, modern getaway surrounded by nature. Inside, you'll find a bright, well-equipped kitchen with water views, a cozy and comfortable interior, and reliable WiFi and cell service, making it perfect for unplugging or working remotely. The submersible lake pump includes a heated line for year-round water access, paired with a UV and filter system for safe, clean water. The cottage is equipped with a 30-amp GenerLink for generator backup, and the septic system has passed recent inspection. The shoreline received a perfect score from Dysart et al, emphasizing its clean, environmentally respectful setting. Just 20 steps from your front door, enjoy a private dock for swimming, kayaking, or paddleboarding in total peace and quiet. Whether you're looking for a family retreat, a rental investment, or a peaceful escape into nature, this turnkey, eco-conscious cottage checks all the boxes. A rare find in a spectacular setting. (id:55581)
Home overview
- Heat source Electric
- Heat type Baseboard heaters
- Sewer/ septic Septic system
- # total stories 1
- # parking spaces 2
- # full baths 1
- # total bathrooms 1.0
- # of above grade bedrooms 3
- Subdivision Harcourt
- View Lake view, direct water view
- Water body name Long lake
- Directions 1399813
- Lot size (acres) 0.0
- Listing # X12294379
- Property sub type Single family residence
- Status Active
- Kitchen 5.85m X 2.89m
Level: Main - Living room 3.74m X 2.9m
Level: Main - 3rd bedroom 2.8m X 2.59m
Level: Main - Laundry 0.67m X 1.55m
Level: Main - Bathroom 1.83m X 1.25m
Level: Main - 2nd bedroom 2.77m X 2.8m
Level: Main - Bedroom 3.08m X 2.96m
Level: Main
- Listing source url Https://www.realtor.ca/real-estate/28625628/1051-hawthorne-drive-dysart-et-al-harcourt-harcourt
- Listing type identifier Idx

$-1,467
/ Month


