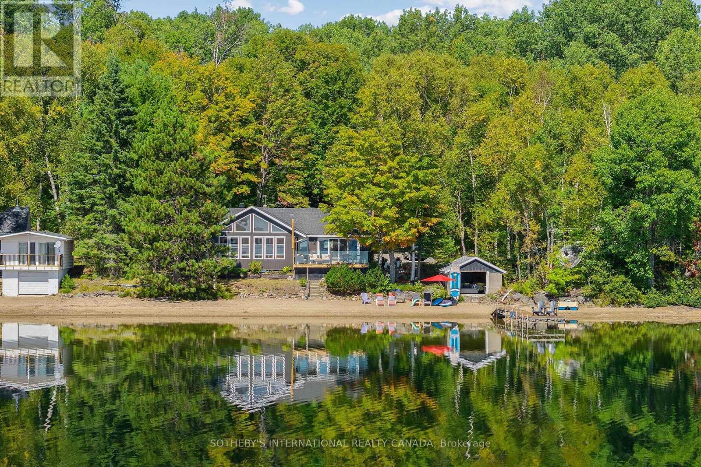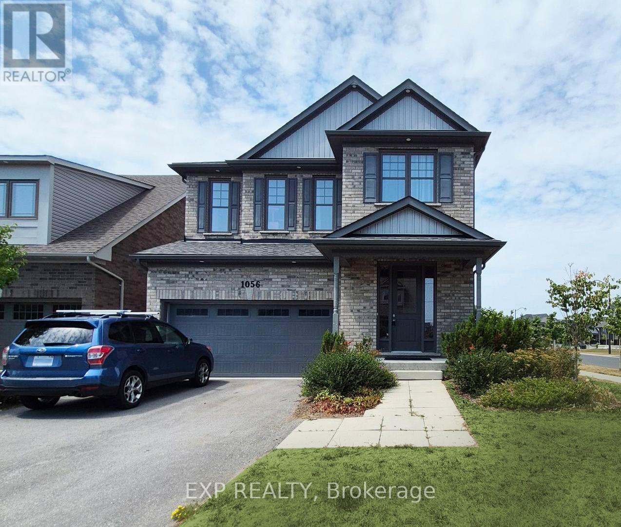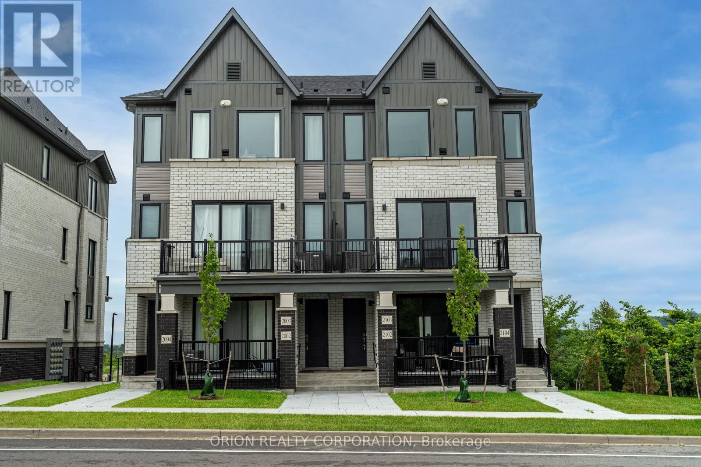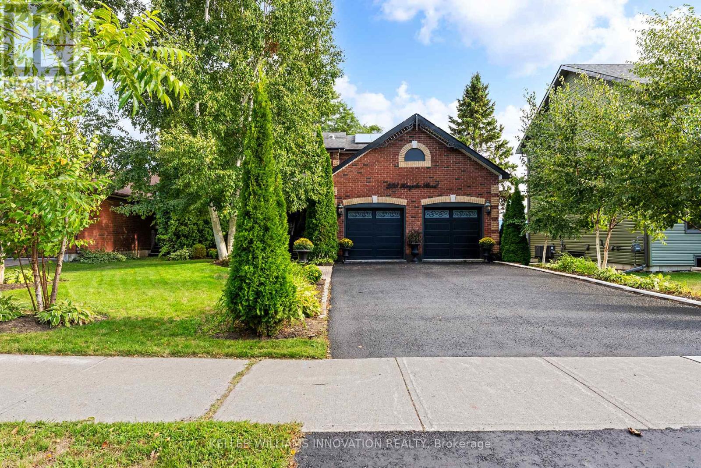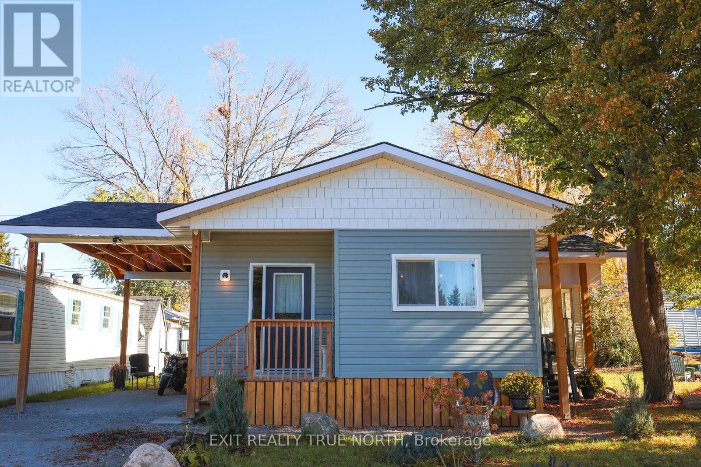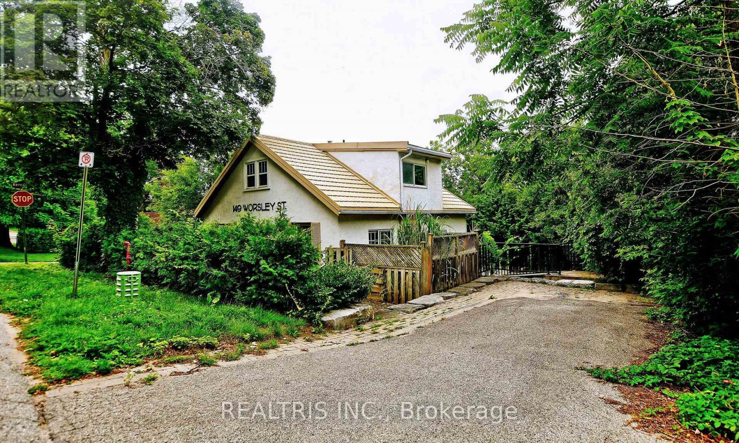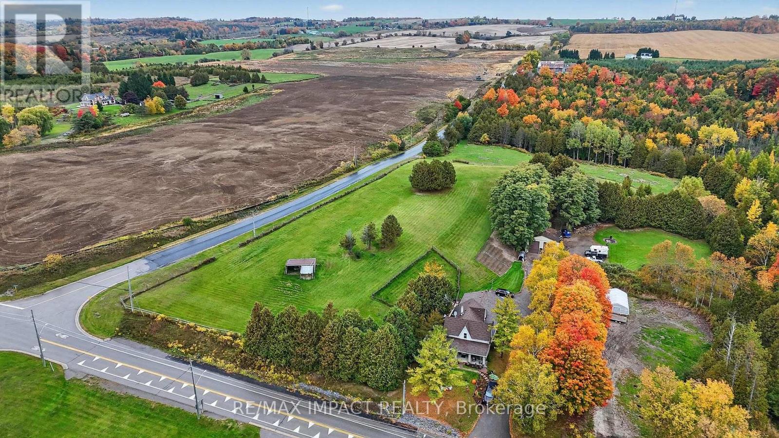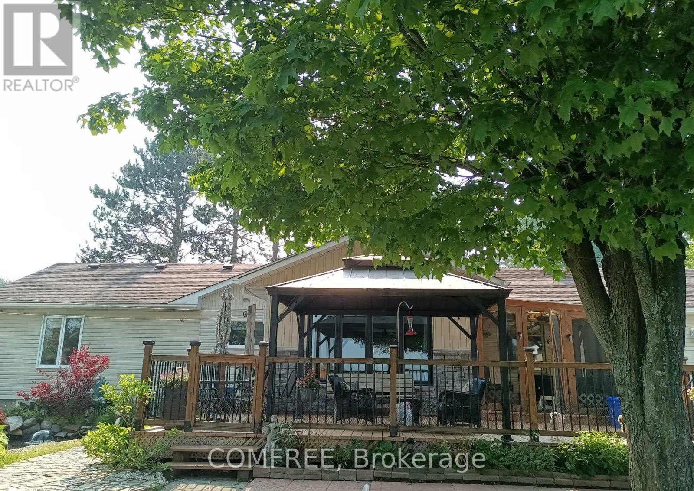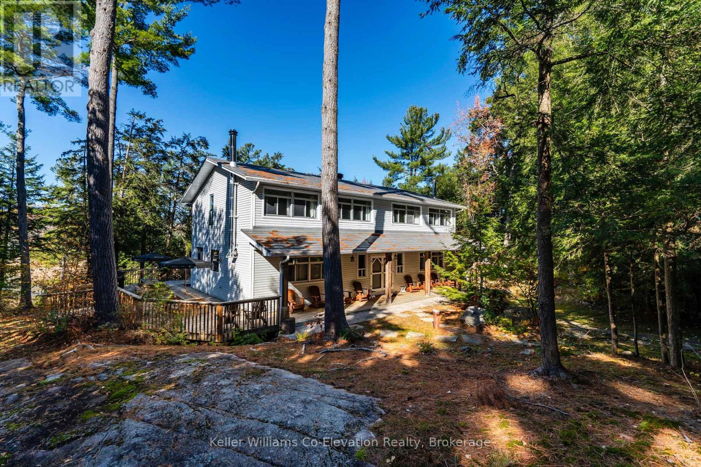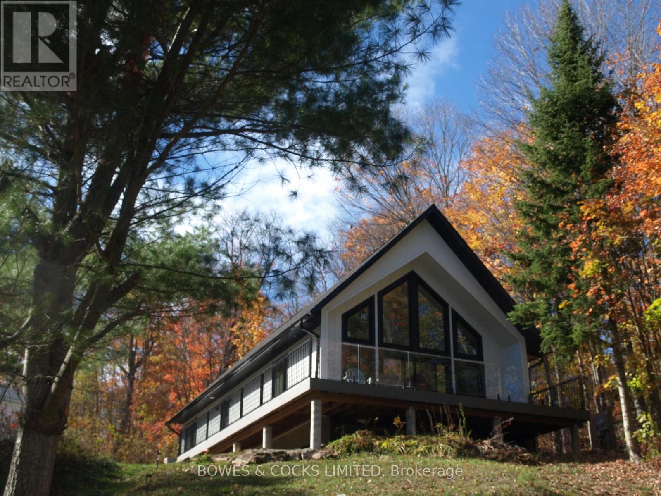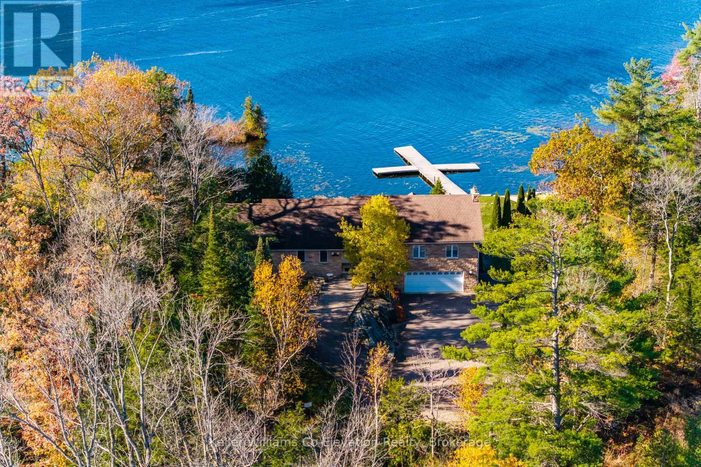- Houseful
- ON
- Dysart and Others
- K0M
- 1053 Mink Rd
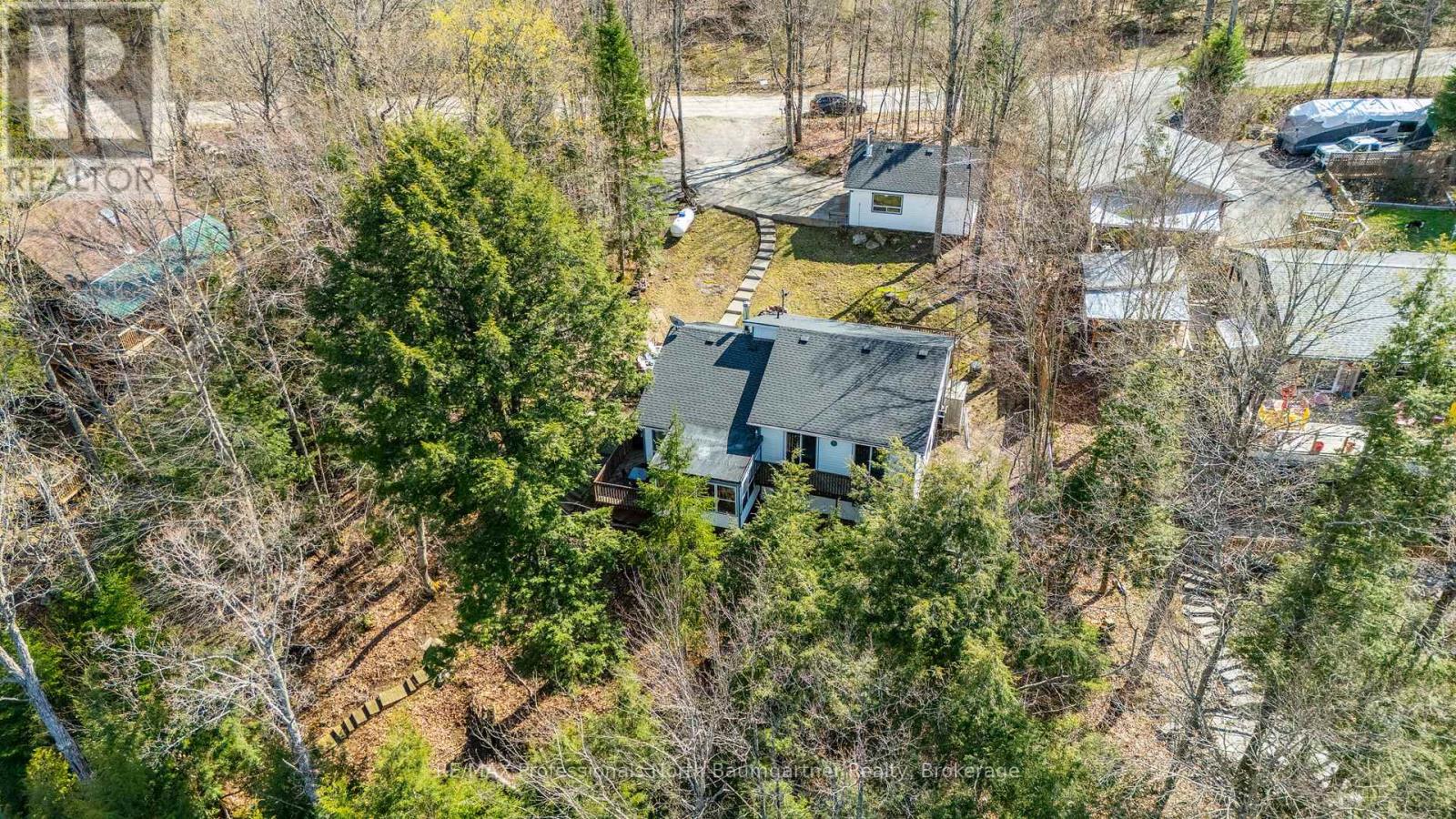
Highlights
Description
- Time on Houseful170 days
- Property typeSingle family
- Mortgage payment
Welcome to 1053 Mink Road a breathtaking, turnkey, move-in ready four-season retreat on prestigious Long Lake in Haliburton. This exceptional 6-bedroom home or cottage includes a dedicated office, family room, and 2 bathrooms offering the perfect mix of natural beauty and modern comfort. Stay connected with high-speed internet, strong cell service, and smart home monitoring for propane and climate control. The water supply is potable, providing safe, reliable drinking water year-round. The recently upgraded interior features an open-concept layout, high ceilings, and refreshed finishes that create a bright, welcoming space. A 3-level split layout smartly separates living areas, bedrooms, and office space for privacy and flexibility. A separate side entrance provides ideal guest accommodations. Major updates include a new roof, new hot water heater, and new dock. This cottage also comes with recreational watercrafts, so you can enjoy lake life from day one. At the heart of the home is the Haliburton Room, a sun-filled retreat offering stunning 180-degree views of the surrounding forest and wild life perfect for morning coffee or evening cocktails. The north-east-facing shoreline provides breathtaking views of Long Lake. Linked with Miskwabi Lake, you'll enjoy miles of boating, fishing, and water recreation. A nearby boat launch adds easy access. The expansive deck is ideal for outdoor entertaining or peaceful relaxation. Enjoy year-round access via a municipally maintained road. Just 10minutes from Haliburton Village, this cottage combines tranquil seclusion with easy access to shops and services. 1053 Mink Road delivers the ultimate four-season waterfront lifestyle in Ontario's cottage country. (id:63267)
Home overview
- Cooling None
- Heat source Propane
- Heat type Forced air
- Sewer/ septic Septic system
- # parking spaces 7
- Has garage (y/n) Yes
- # full baths 1
- # half baths 1
- # total bathrooms 2.0
- # of above grade bedrooms 6
- Subdivision Dudley
- View Lake view, direct water view
- Water body name Long lake
- Directions 1399808
- Lot desc Landscaped
- Lot size (acres) 0.0
- Listing # X12146750
- Property sub type Single family residence
- Status Active
- Bathroom 1.5m X 2.32m
Level: 2nd - Bathroom 1.17m X 1.56m
Level: 2nd - Office 2.19m X 2.65m
Level: 2nd - Bedroom 2.39m X 2.96m
Level: 2nd - Bedroom 3.26m X 2.92m
Level: 2nd - Primary bedroom 3.19m X 3.84m
Level: 2nd - Bedroom 3.19m X 3.84m
Level: 2nd - Bedroom 3.44m X 2.88m
Level: Basement - Bedroom 2.92m X 2.9m
Level: Basement - Family room 4.38m X 2.92m
Level: Basement - Den 6.26m X 2.79m
Level: Basement - Utility 1.94m X 2.81m
Level: Basement - Kitchen 3.56m X 2.95m
Level: Main - Sunroom 3.59m X 3.05m
Level: Main - Living room 5.39m X 6.03m
Level: Main
- Listing source url Https://www.realtor.ca/real-estate/28309006/1053-mink-road-dysart-et-al-dudley-dudley
- Listing type identifier Idx

$-2,400
/ Month


