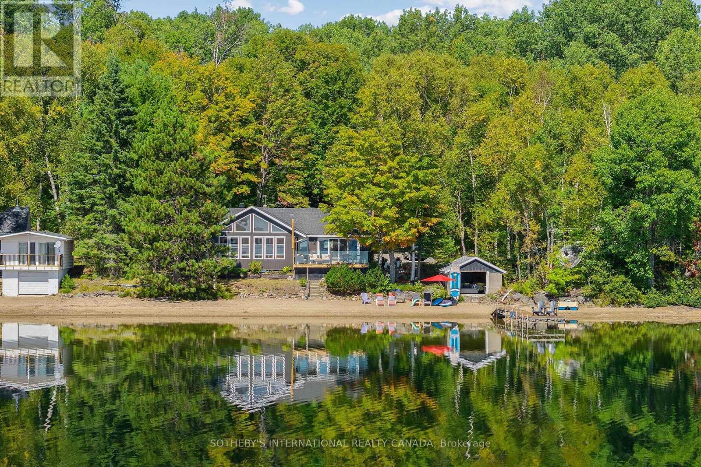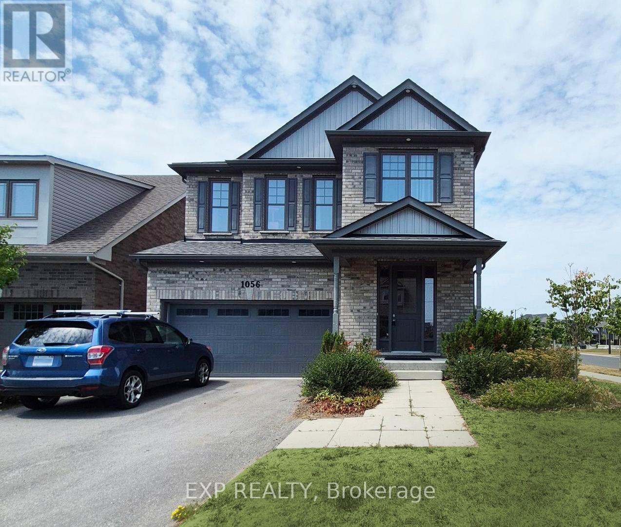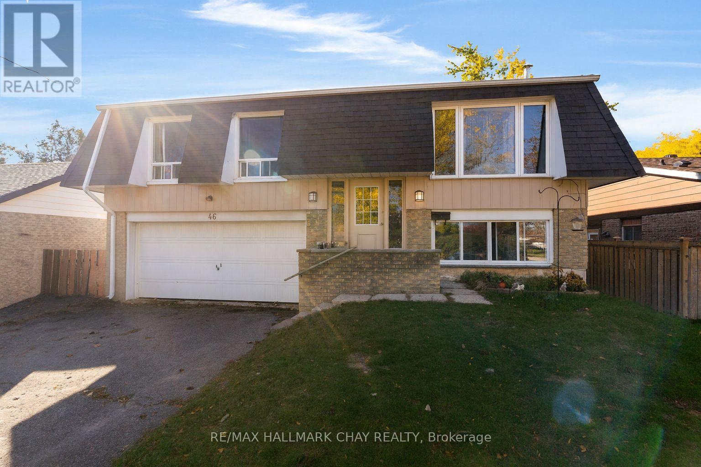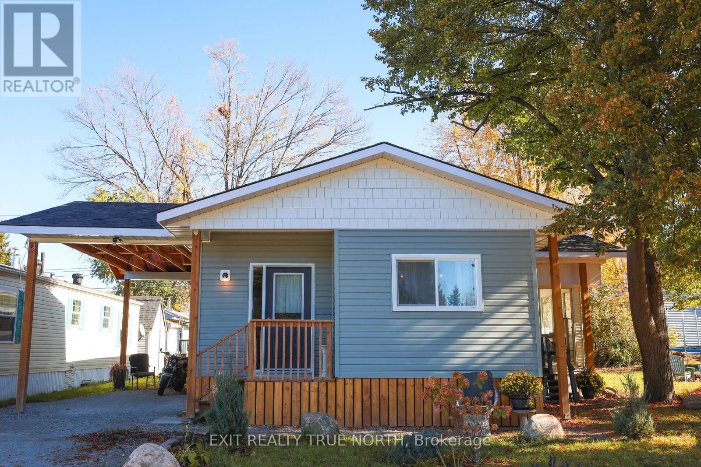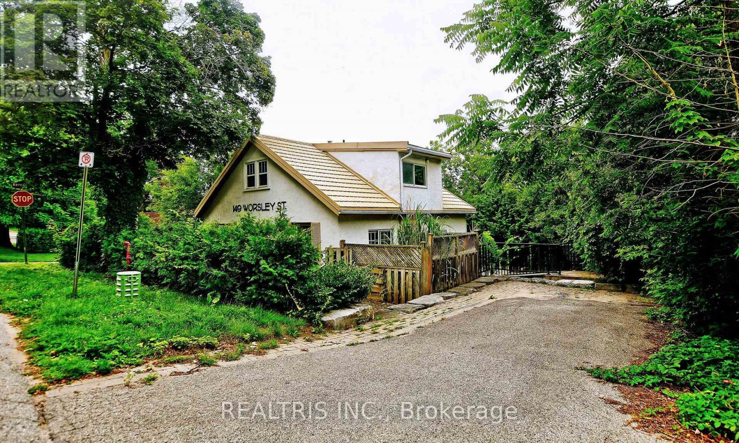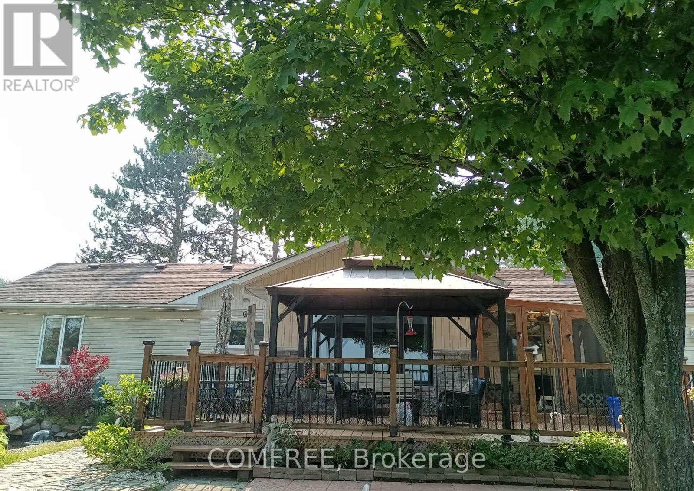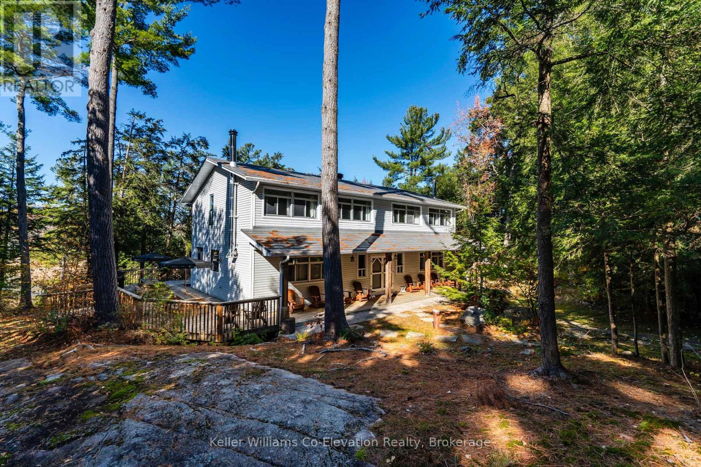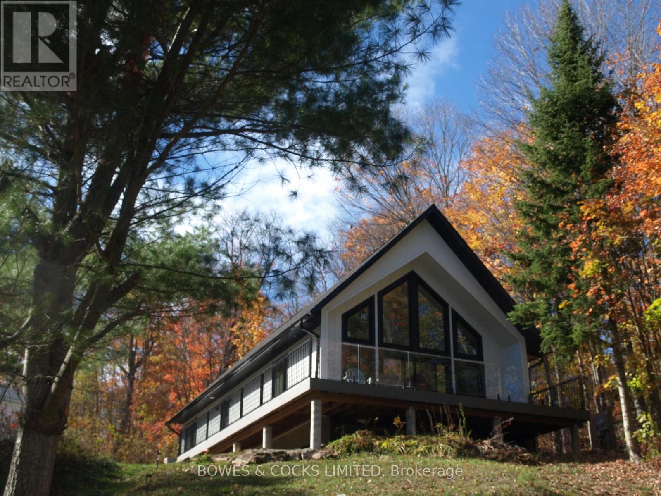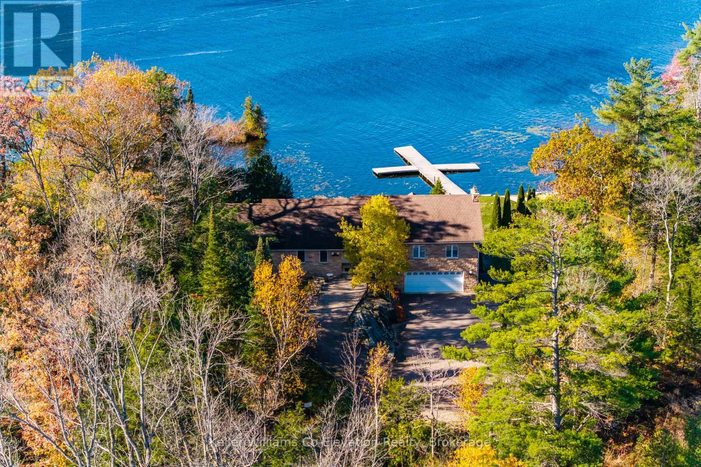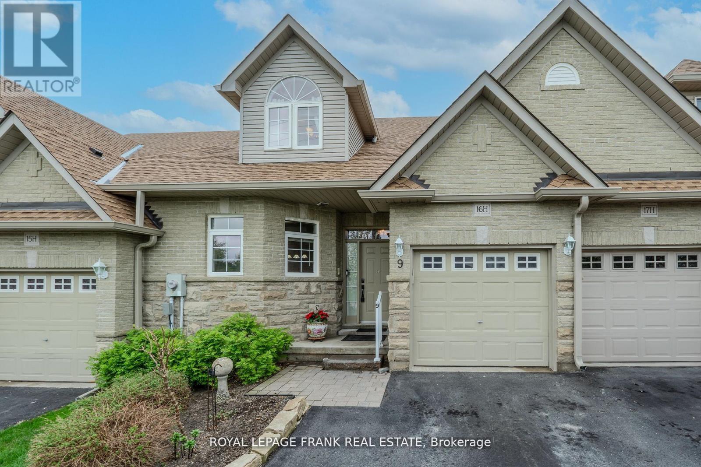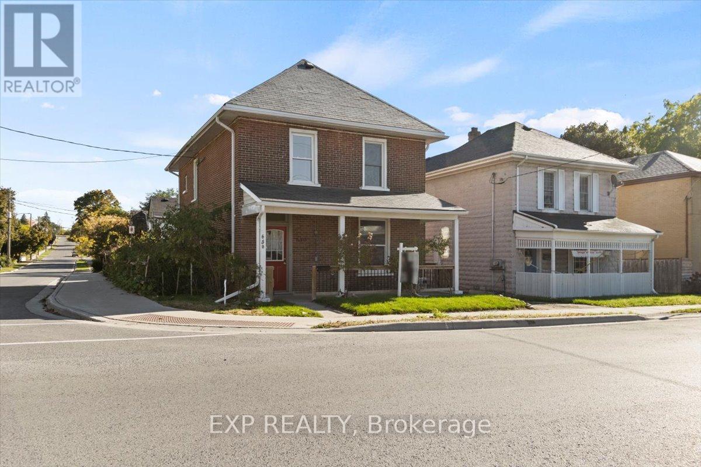- Houseful
- ON
- Dysart and Others
- K0M
- 1076 Angel Rd
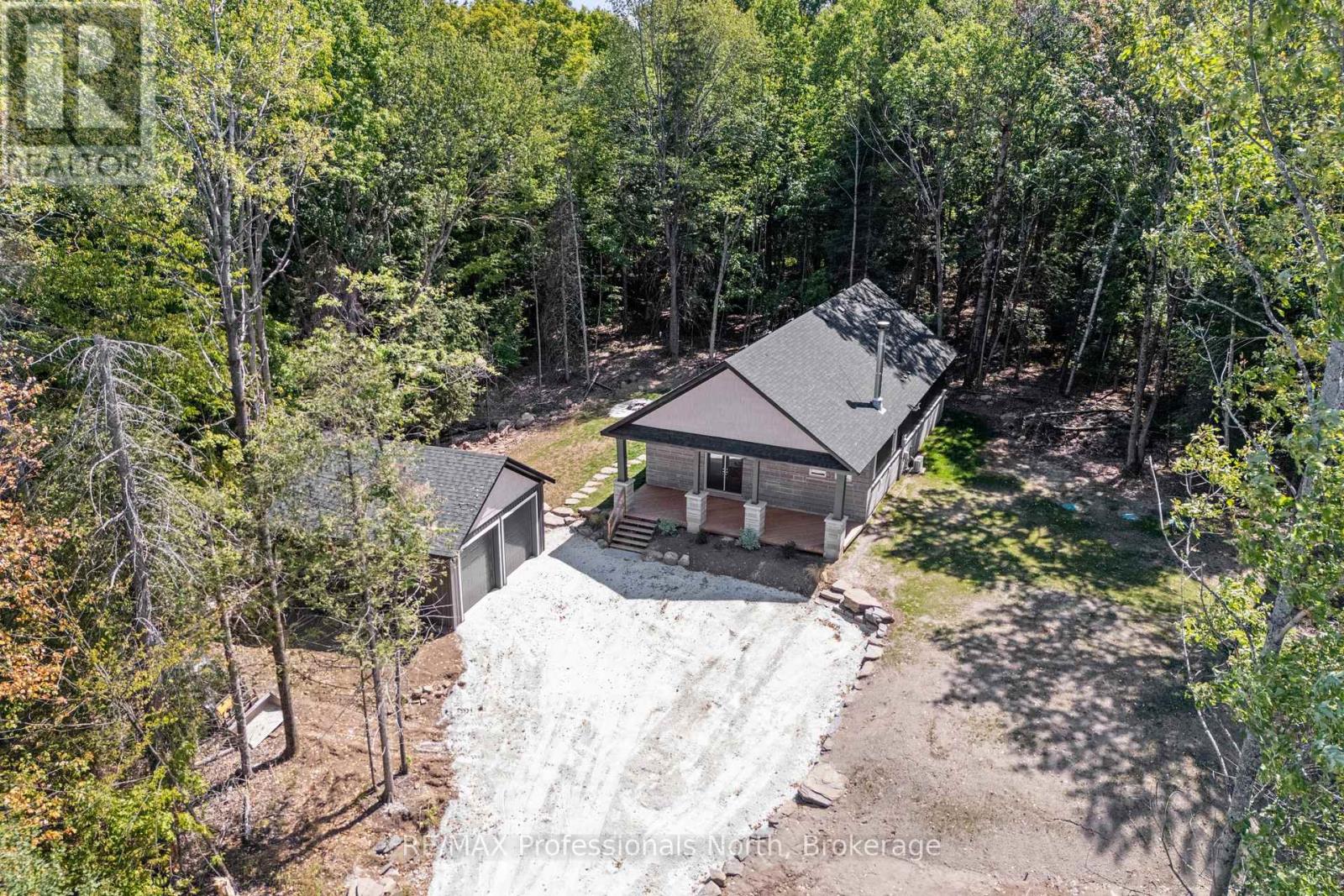
Highlights
Description
- Time on Houseful73 days
- Property typeSingle family
- StyleBungalow
- Mortgage payment
1076 Angel Road | Eagle Lake New Build | 3 Bed | 2 Bath | 1.84 Acres Nestled in the heart of the Eagle Lake community, just minutes from Sir Sam's Ski Hill, this brand-new 1,645 sq ft bungalow offers the perfect balance of modern design & natural tranquility. Set on 1.84 wooded acres, this home is a private retreat surrounded by towering trees, fresh air, & four-season adventure right at your doorstep. From the moment you arrive, the clean lines & welcoming charm of the covered front porch invite you inside. With a pine ceiling, pot lights, & timber posts, this space sets the tone for warm evenings with friends or quiet mornings with coffee in hand. Step inside to soaring 10-foot ceilings & an open-concept layout that feels bright and spacious. The living room is anchored by a floor-to-ceiling stone fireplace, creating a cozy gathering space for snowy winter nights. The kitchen is a showpiece, featuring a waterfall island, custom lighting, & walkout access to the outdoors. Thoughtful details are found throughout sound insulation for quiet living, USB plugs, hallway nightlights for convenience, & central vac for easy living. This home includes 3 bedrooms & 2 full baths, each with modern finishes. The primary suite is a relaxing retreat, complete with a stylish ensuite & walk-in shower. Comfort is at the forefront with forced-air propane heating, central air, drilled well, & septic system. Outside, you'll love the detached 2-car garage for storing vehicles & toys, plus a backyard fire pit area, the perfect spot for making memories under the stars. Trails wind through your very own forested property, giving you privacy & connection to nature while still being close to amenities. Whether you're looking for a full-time residence or a weekend getaway, this property checks every box: space, style, & setting. 1076 Angel Road, Eagle Lake, modern country living in the Haliburton Highlands. *Some images have been virtually staged/altered/rendered* Taxes Not Yet Assessed* (id:63267)
Home overview
- Cooling Central air conditioning
- Heat source Propane
- Heat type Forced air
- Sewer/ septic Septic system
- # total stories 1
- # parking spaces 8
- Has garage (y/n) Yes
- # full baths 2
- # total bathrooms 2.0
- # of above grade bedrooms 3
- Subdivision Guilford
- Directions 2047397
- Lot size (acres) 0.0
- Listing # X12353290
- Property sub type Single family residence
- Status Active
- 3rd bedroom 3.56m X 4.78m
Level: Main - Primary bedroom 3.96m X 4.9m
Level: Main - 2nd bedroom 4.01m X 4.78m
Level: Main - Kitchen 5.18m X 4.78m
Level: Main - Living room 5.18m X 3.96m
Level: Main
- Listing source url Https://www.realtor.ca/real-estate/28752422/1076-angel-road-dysart-et-al-guilford-guilford
- Listing type identifier Idx

$-2,264
/ Month


