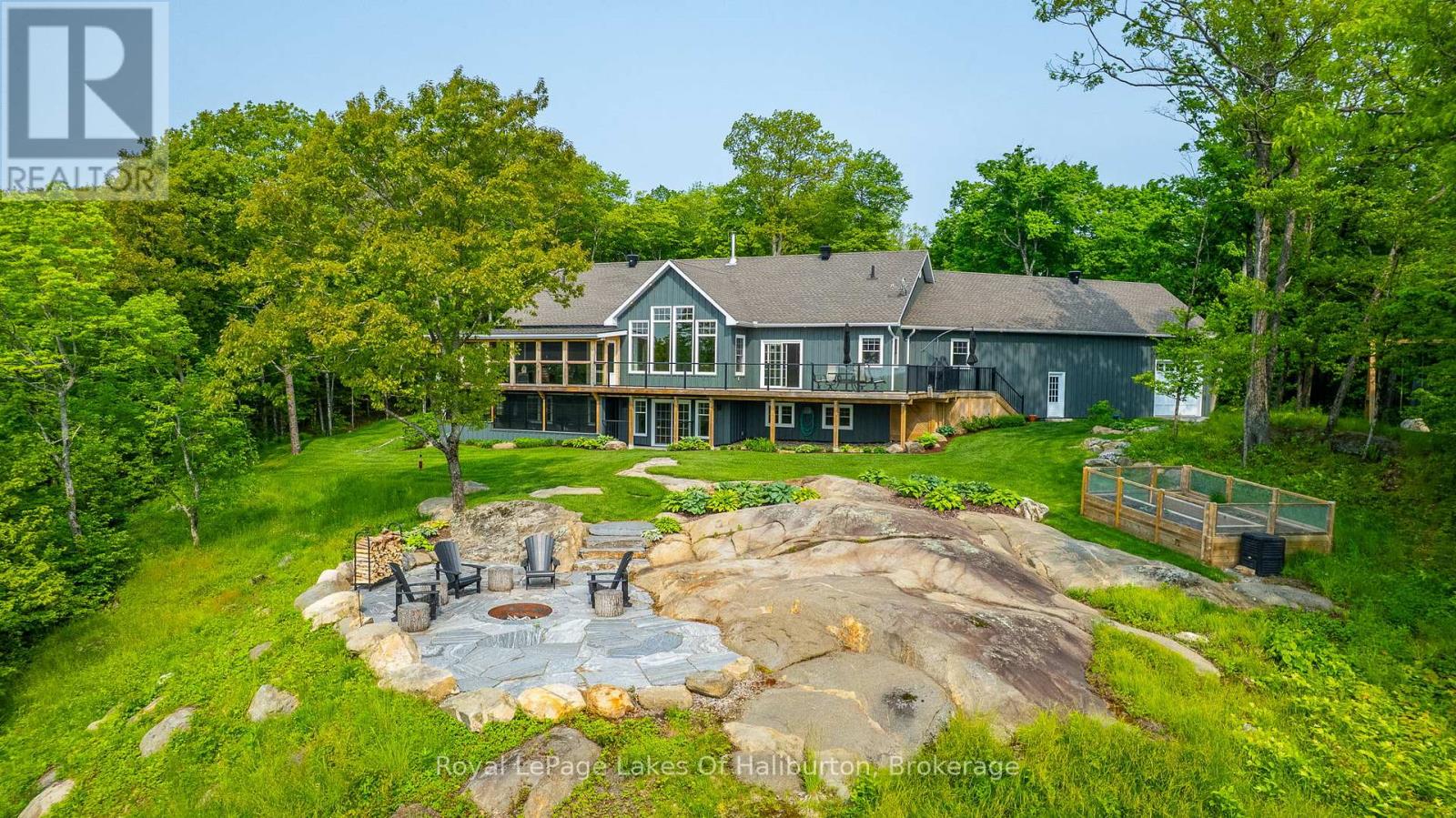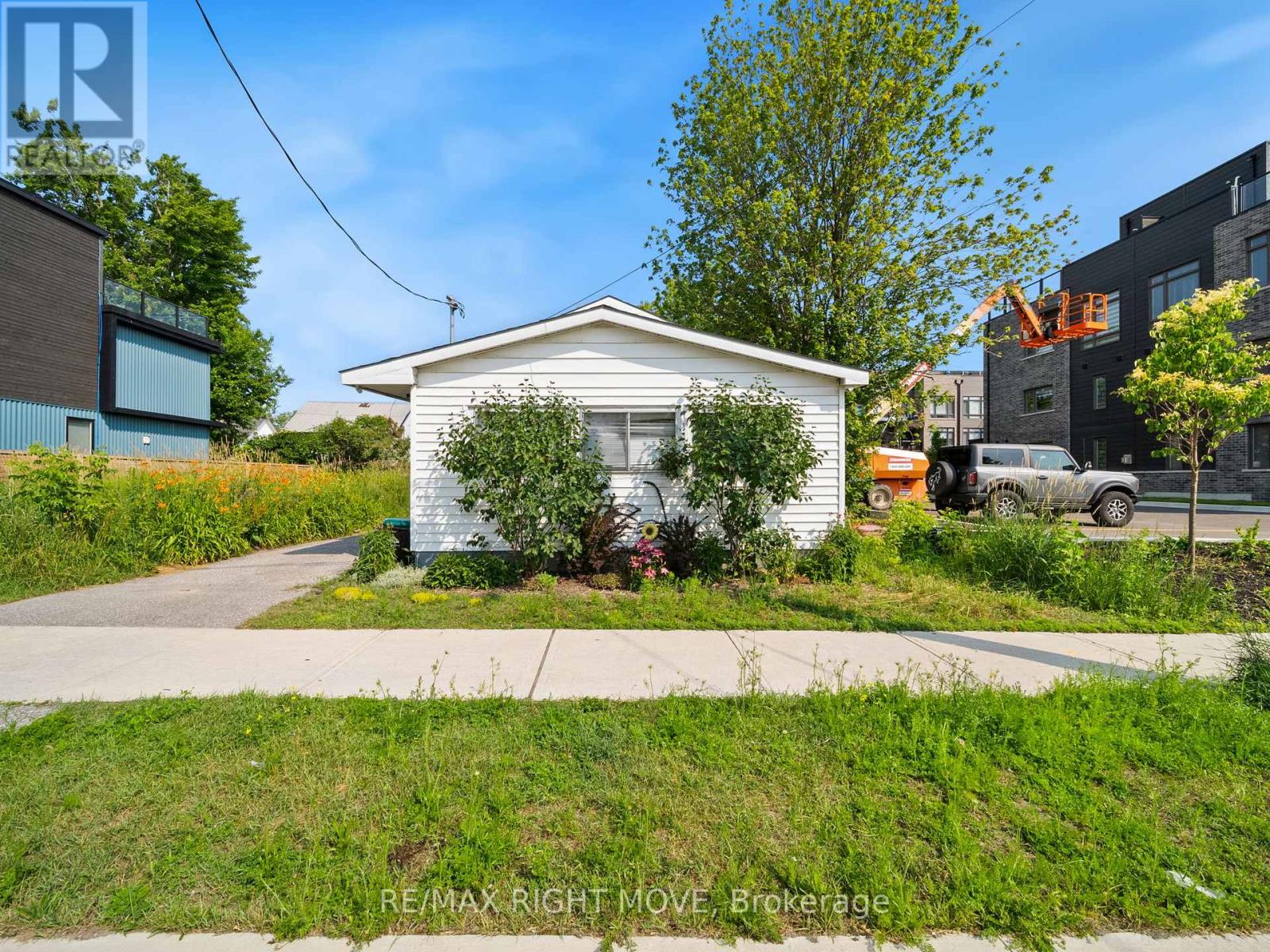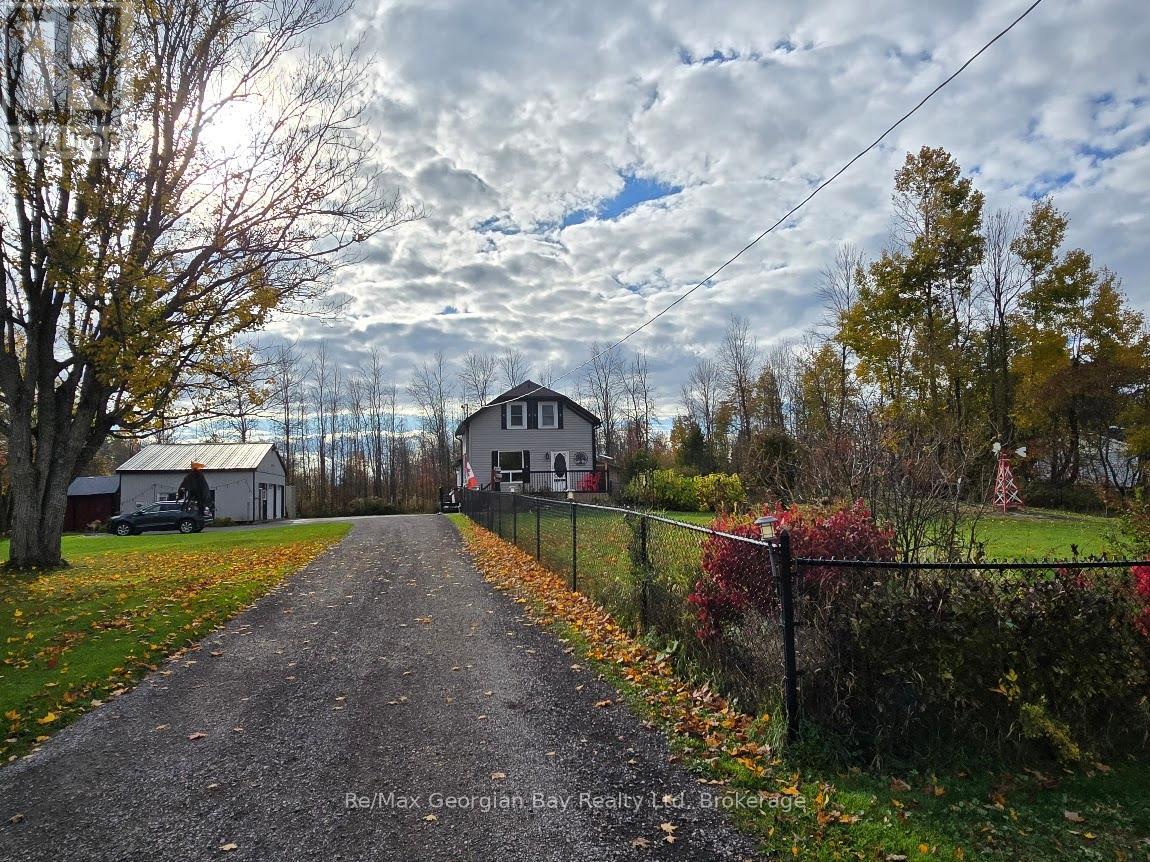- Houseful
- ON
- Dysart and Others
- K0M
- 1143 Trillium Trl

Highlights
Description
- Time on Houseful46 days
- Property typeSingle family
- StyleBungalow
- Mortgage payment
Experience refined lakeside living on the private shores of Loon Lake, where 800 feet of deep waterfront & over 5,000 sq ft of thoughtfully designed living space come together in perfect harmony. This extraordinary year-round meticulously maintained 3+2 bedroom residence is the epitome of peace and luxury, offering breathtaking panoramic views and unmatched privacy. At the heart of the outdoor experience is a stunning natural granite and stone firepit area with panoramic lake vistas. Enter through a dramatic timber-frame porch into the grand Great Room, where a floor-to-ceiling dry stack stone fireplace, engineered hardwood flooring and lots of windows invite the outdoors in. Step out onto the expansive 850+ sq ft deck with glass-panel railings, where sunrises and the tranquil lake horizon set the tone for each day.The kitchen is built for entertaining, stainless steel appliances, soft-close cabinetry & a corner sink with captivating views. The main-floor primary suite is a private sanctuary, complete with a ensuite with heated floors, a walk-in closet and direct access to a screened-in Haliburton Room, your serene space to unwind.The lower level extends the homes versatility with two more bedrms, games rm, heated floors, a second kitchen, 3-piece bath, and a cozy living area that opens to the hot tub room, stone flooring & stacking windows blend indoor comfort with natures beauty. Designed for accessibility and functionality, the home features, wide hallways, California shutters, & a spacious laundry room with heated floors & sink, generator & 200 amp. The heated triple garage includes a drive-through bay, electric openers,100-amp panel & 9ft doors. A separate 1,800 sq ft heated garage/workshop with 9-ft doors, 100 amp & a wood lean-to offers ample space for hobbies & storage,landscaped with dry stack stone walls, perennial gardens, & a generator backup system. On this 54 acre parcel you can hunt in your own backyard and access to an extensive ATV trail network. (id:63267)
Home overview
- Cooling Central air conditioning
- Heat source Propane
- Heat type Forced air
- Sewer/ septic Septic system
- # total stories 1
- # parking spaces 16
- Has garage (y/n) Yes
- # full baths 3
- # half baths 1
- # total bathrooms 4.0
- # of above grade bedrooms 5
- Has fireplace (y/n) Yes
- Community features Community centre
- Subdivision Dudley
- View View, lake view, view of water, direct water view
- Water body name Loon lake
- Lot desc Landscaped
- Lot size (acres) 0.0
- Listing # X12383984
- Property sub type Single family residence
- Status Active
- Utility 7.04m X 4.08m
Level: Lower - Kitchen 3.87m X 4.17m
Level: Lower - Other 5.94m X 2.78m
Level: Lower - Bedroom 6.43m X 4.41m
Level: Lower - Bathroom Measurements not available
Level: Lower - Bedroom 3.68m X 3.47m
Level: Lower - Living room 5.42m X 4.81m
Level: Lower - Foyer 2.77m X 2.1m
Level: Lower - Games room 3.65m X 3.65m
Level: Lower - Bathroom Measurements not available
Level: Main - Sunroom 3.65m X 8.23m
Level: Main - Laundry 2.37m X 2.98m
Level: Main - Dining room 3.53m X 6m
Level: Main - Kitchen 2.92m X 5.48m
Level: Main - Mudroom 2.347m X 3.38m
Level: Main - Great room 5.21m X 6.73m
Level: Main - Bathroom Measurements not available
Level: Main - Primary bedroom 3.75m X 4.6m
Level: Main - Office 2.74m X 3.41m
Level: Main - Foyer 3.47m X 2.19m
Level: Main
- Listing source url Https://www.realtor.ca/real-estate/28820294/1143-trillium-trail-dysart-et-al-dudley-dudley
- Listing type identifier Idx

$-7,464
/ Month













