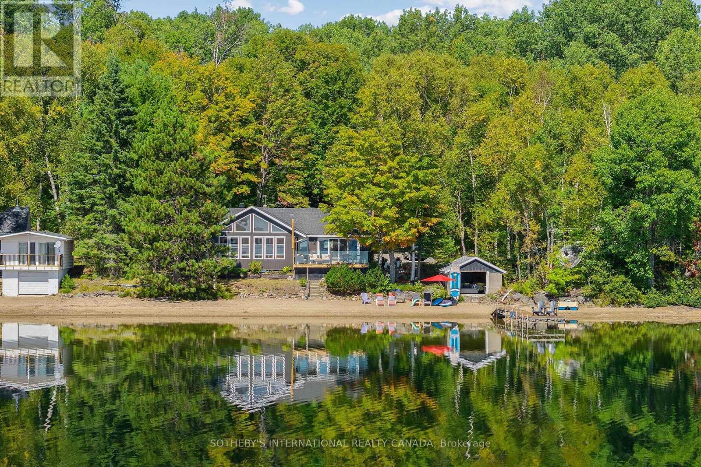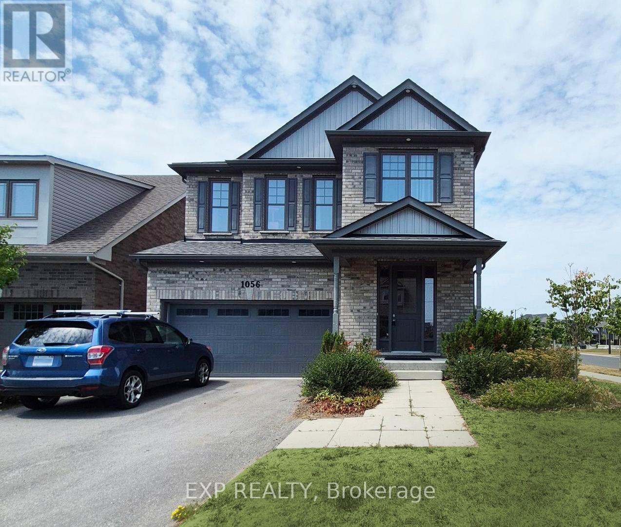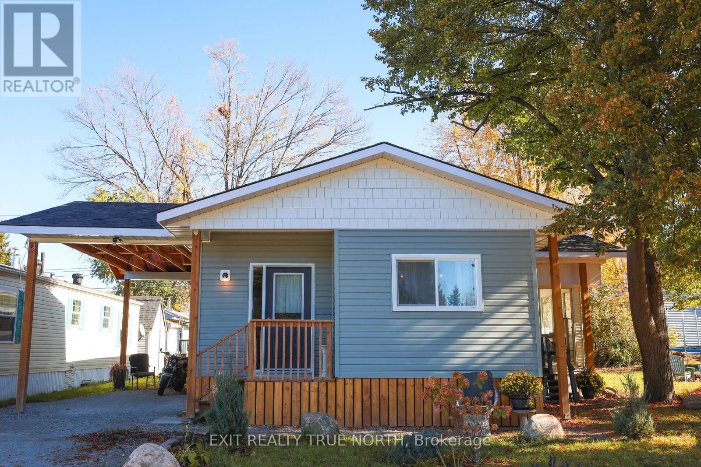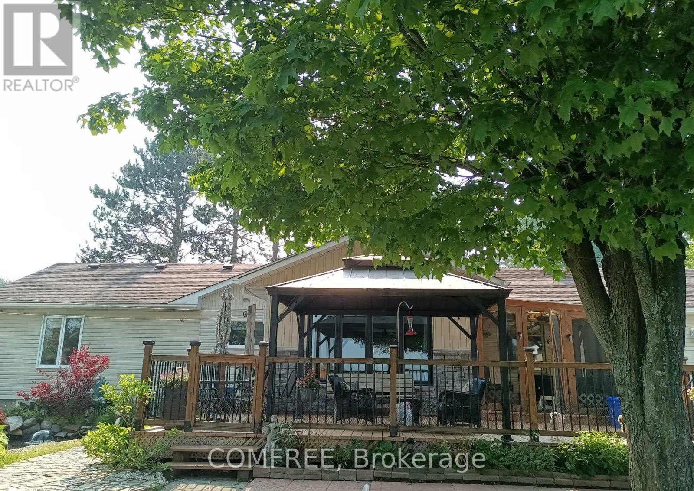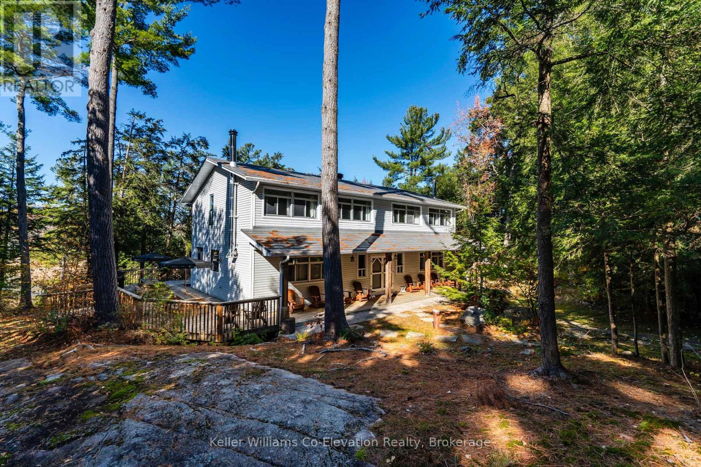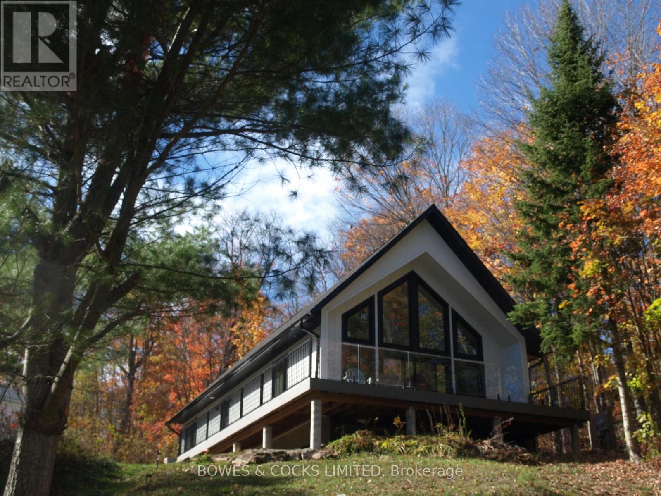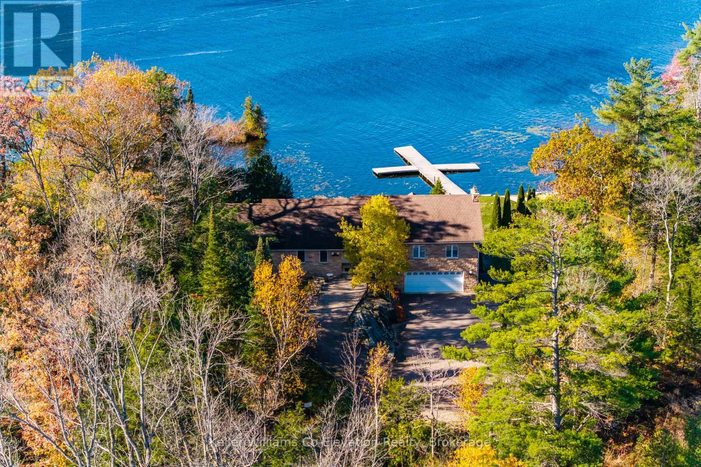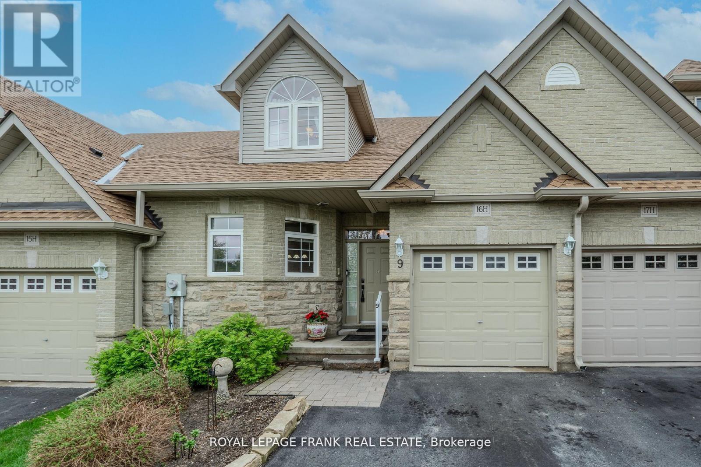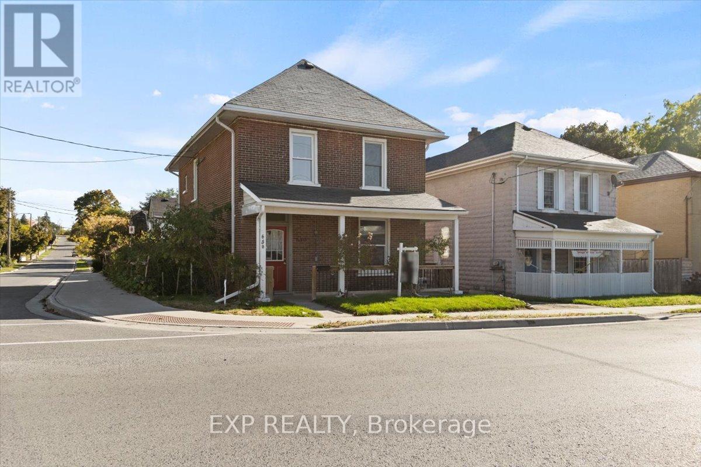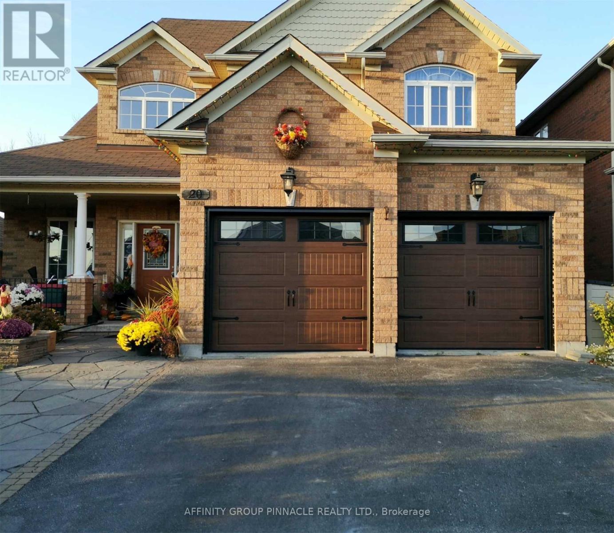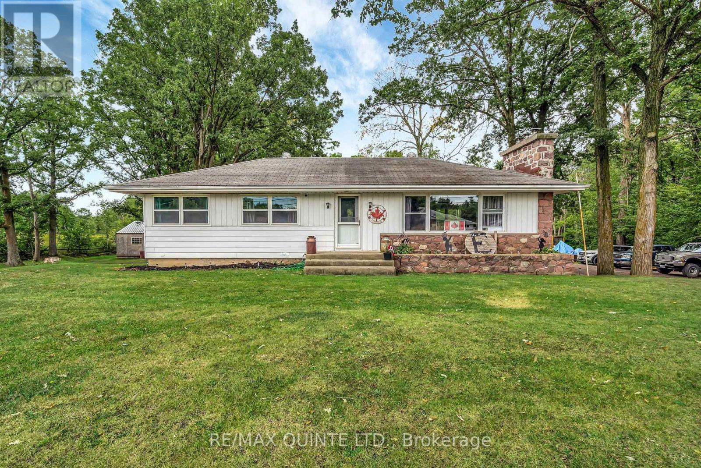- Houseful
- ON
- Dysart and Others
- K0M
- 1184 Rattlesnake Rd
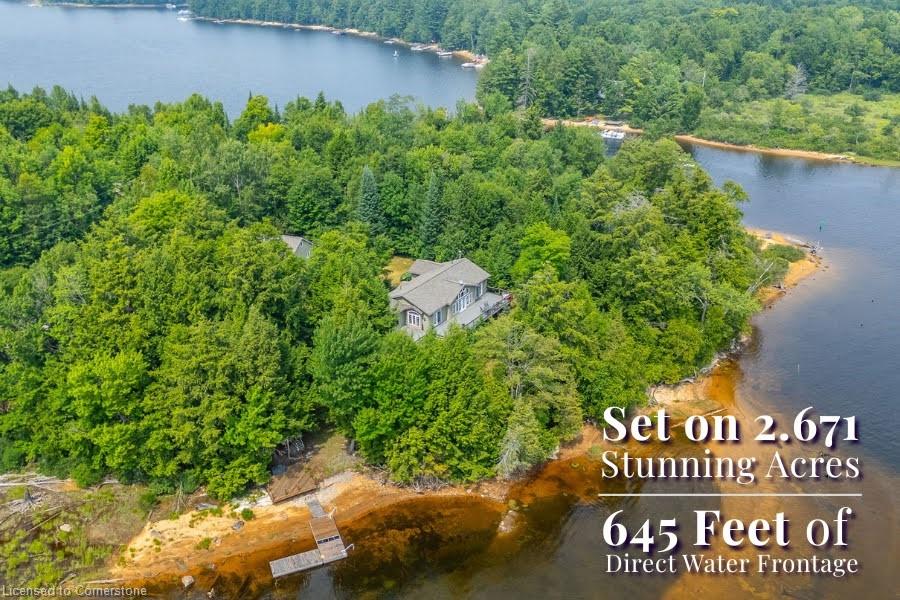
1184 Rattlesnake Rd
1184 Rattlesnake Rd
Highlights
Description
- Home value ($/Sqft)$646/Sqft
- Time on Houseful91 days
- Property typeResidential
- StyleBungalow
- Lot size2.67 Acres
- Year built2000
- Garage spaces3
- Mortgage payment
Discover the ultimate intergenerational cottage retreat on Redstone Lake, boasting an incredibly rare 645 feet of direct waterfront and nestled on a generous 2.671 acres. Built in 2000, this expansive property offers 3,803 sqft of living space with a walkout basement, providing ample room for the whole family to spread out and entertain. With 3 bedrooms and 2 bathrooms on the main level, it's perfect for comfortable living. Redstone Lake, the third-largest lake in Haliburton, offers pristine waters and extensive boating opportunities as part of a four-lake system. This is your escape to paradise, with access to both Redstone Lake and Little Red Stone Lake, perfect for exploring a large lake system. Enjoy panoramic lake views and a massive tiered deck, ideal for gatherings and taking in the breathtaking surroundings. The property features a 3-car detached garage with a 426 sqft loft, offering potential for additional living space. Fully winterized with municipal road access, this cottage is ready for year-round enjoyment. Essential services include propane gas forced air heating, central air, a heated water line from the lake, and a drilled well. While some finishing touches may be desired, this private oasis offers the perfect canvas to create lasting family memories. View the iGuide for additional photos and a closer look at the garage and loft. For more detailed information on this exceptional cottage and the Redstone Lake system, please check the attachments to the listing.
Home overview
- Cooling Central air
- Heat type Forced air, natural gas
- Pets allowed (y/n) No
- Sewer/ septic Septic tank
- Utilities Cell service, electricity connected, high speed internet avail, phone available
- Construction materials Wood siding
- Foundation Unknown
- Roof Asphalt shing
- Exterior features Deeded water access, fishing, landscaped, privacy, private entrance, storage buildings
- Other structures Shed(s)
- # garage spaces 3
- # parking spaces 9
- Has garage (y/n) Yes
- Parking desc Detached garage, gravel
- # full baths 2
- # total bathrooms 2.0
- # of above grade bedrooms 3
- # of rooms 15
- Appliances Water heater, dishwasher, microwave, refrigerator, stove
- Has fireplace (y/n) Yes
- Interior features High speed internet, auto garage door remote(s), in-law capability
- County Haliburton
- Area Dysart et al
- View Bay, beach, clear, forest, lake, panoramic, skyline, trees/woods
- Water body type Lake, direct waterfront, east, south, water access deeded, beach front, access to water, lake privileges, lake backlot, lake/pond, river/stream
- Water source Lake/river, well
- Zoning description Sr
- Directions Hbmartigl
- Lot desc Rural, pie shaped lot, ample parking, cul-de-sac, greenbelt, highway access, landscaped, quiet area, ravine, trails, visual exposure
- Lot dimensions 645 x 308.96
- Water features Lake, direct waterfront, east, south, water access deeded, beach front, access to water, lake privileges, lake backlot, lake/pond, river/stream
- Approx lot size (range) 2.0 - 4.99
- Lot size (acres) 116336.0
- Basement information Separate entrance, walk-out access, full, partially finished
- Building size 2165
- Mls® # 40754576
- Property sub type Single family residence
- Status Active
- Virtual tour
- Tax year 2024
- Loft Second
Level: 2nd - Loft Second
Level: 2nd - Storage Lower
Level: Lower - Storage Lower
Level: Lower - Storage Lower
Level: Lower - Utility Lower
Level: Lower - Bedroom Main
Level: Main - Office Main
Level: Main - Dining room Main
Level: Main - Bedroom Main
Level: Main - Kitchen Main
Level: Main - Bathroom Main
Level: Main - Primary bedroom Main
Level: Main - Bathroom Main
Level: Main - Living room Main
Level: Main
- Listing type identifier Idx

$-3,731
/ Month


