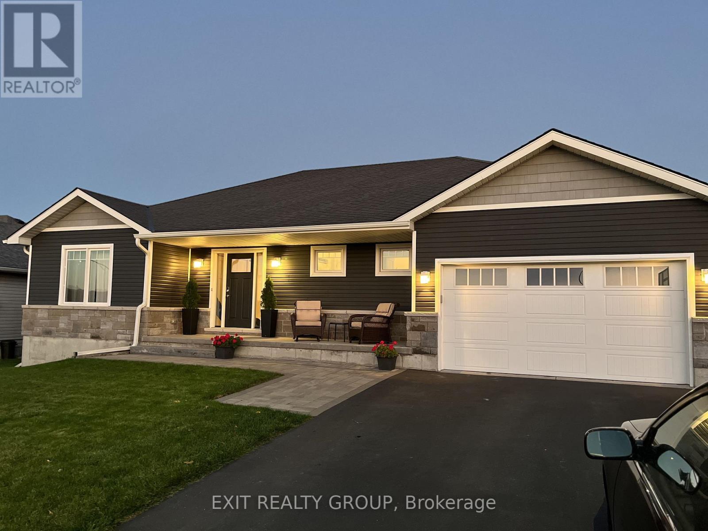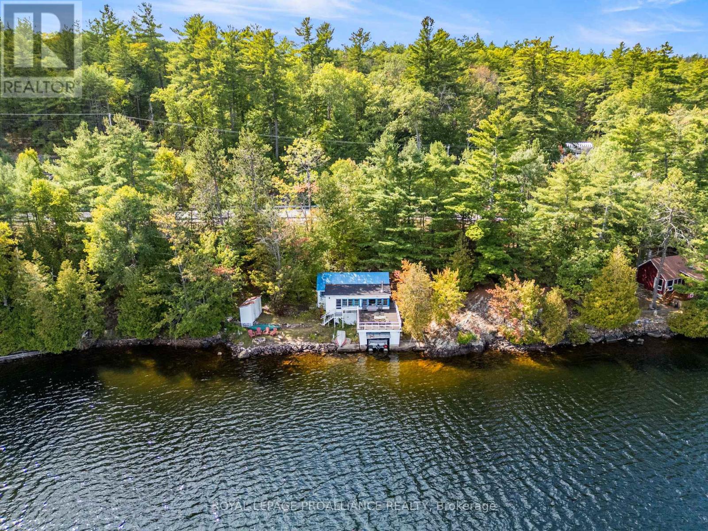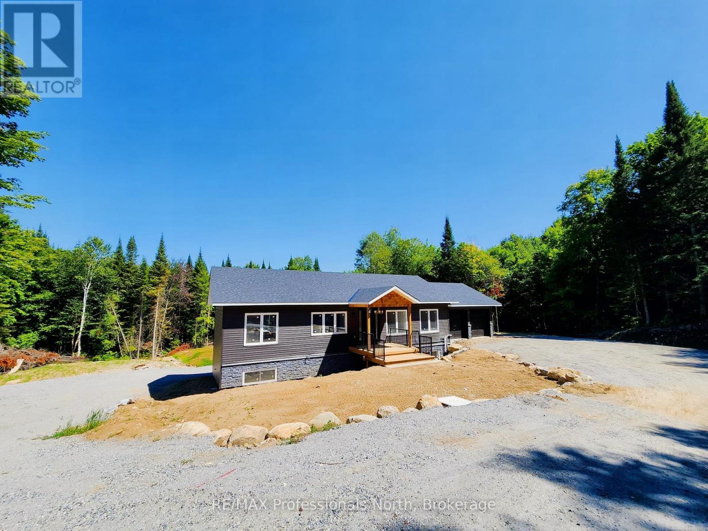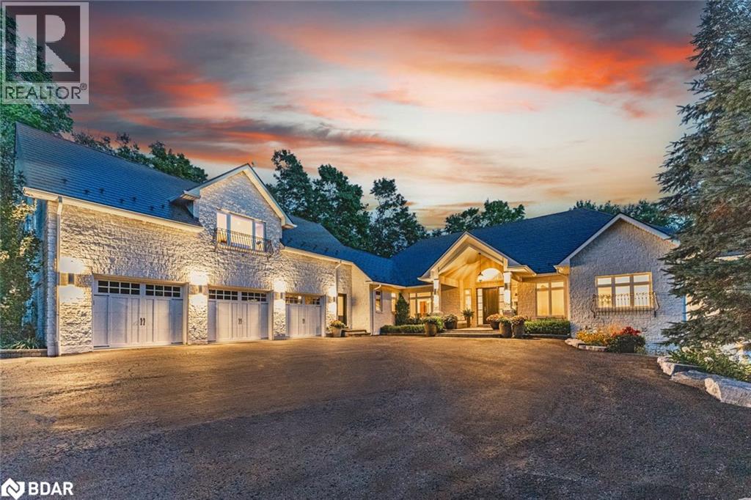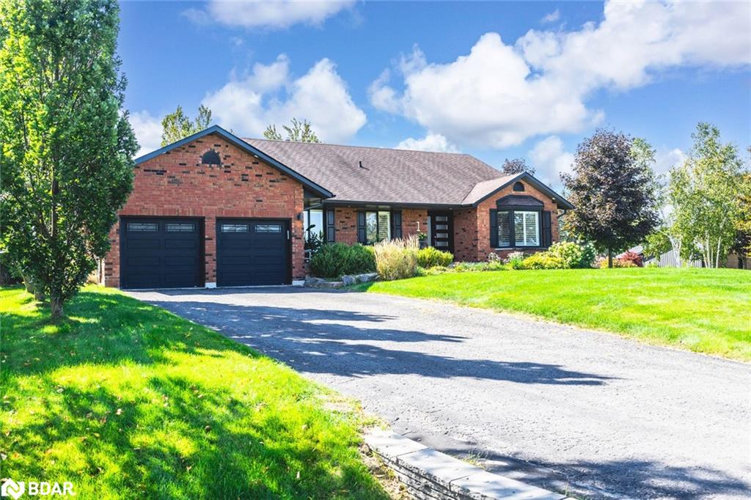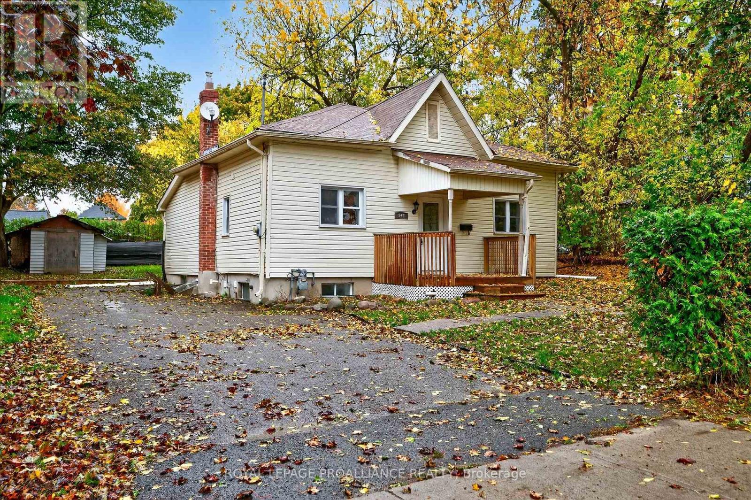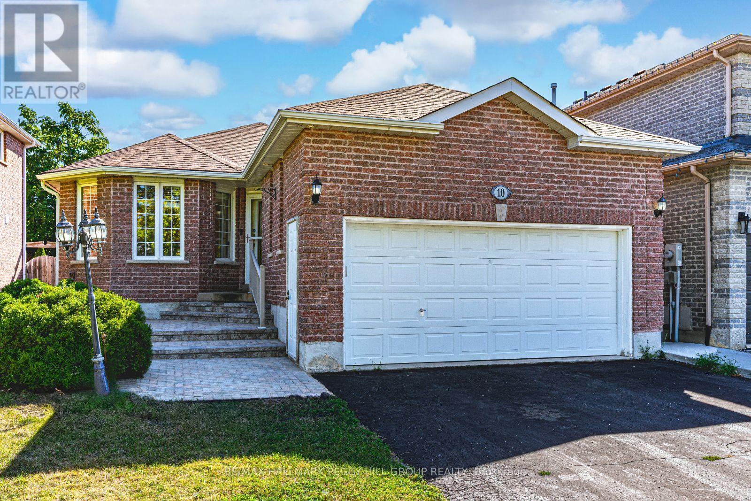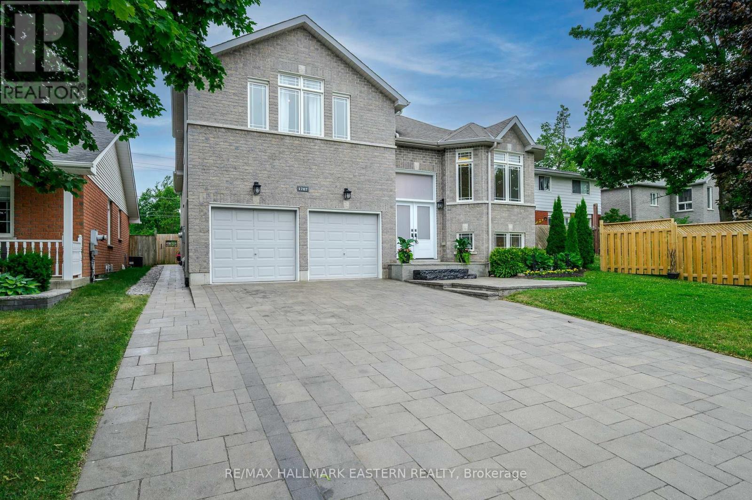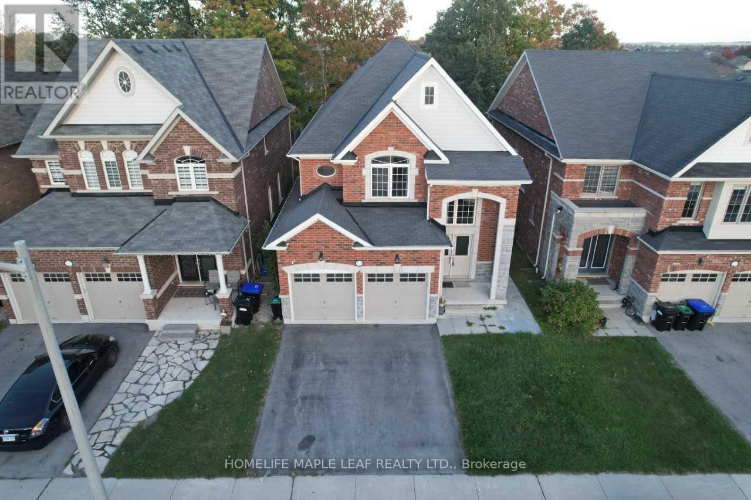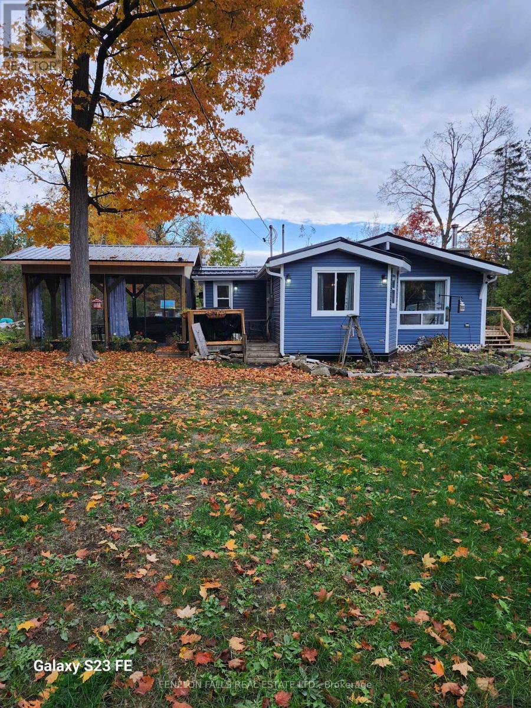- Houseful
- ON
- Dysart and Others
- K0M
- 1279 North Dr

Highlights
Description
- Time on Housefulnew 5 days
- Property typeSingle family
- StyleLog house/cabin
- Mortgage payment
Welcome to Eagles Nest Retreat - the adult oasis and playground you've always dreamed of. This one-of-a-kind, premium Douglas Fir log cabin is nestled on a peaceful, 2.5-acre wooded lot, offering unmatched serenity and seclusion. In summer, drop your boat or jet ski into one of the nearby motorized lakes for a day on the water, or enjoy a quiet paddle on a nearby non-motorized lake. In winter, embrace the wonderland, spend your days riding skidoos or hitting the slopes at Sir Sam's Ski Hill.The thoughtfully curated grounds feature a private chipping green with sand traps, horseshoe pits, a sprawling fire pit, and an entertainers patio that truly goes above and beyond. Inside, you'll be welcomed by soaring vaulted ceilings, multiple fireplaces, a full games room, home gym, and four spacious bedrooms - everything you need for comfort, relaxation, and unforgettable gatherings. (id:63267)
Home overview
- Heat source Propane
- Heat type Radiant heat
- Sewer/ septic Septic system
- # parking spaces 11
- Has garage (y/n) Yes
- # full baths 3
- # half baths 1
- # total bathrooms 4.0
- # of above grade bedrooms 4
- Flooring Hardwood, ceramic
- Has fireplace (y/n) Yes
- Subdivision Guilford
- Water body name Eagle lake
- Lot desc Landscaped
- Lot size (acres) 0.0
- Listing # X12157777
- Property sub type Single family residence
- Status Active
- 2nd bedroom 3.69m X 6.4m
Level: 2nd - 4th bedroom 3.8m X 2.78m
Level: 2nd - 3rd bedroom 5.9m X 3m
Level: 2nd - Sitting room 3.8m X 3m
Level: 2nd - Recreational room / games room 5.8m X 9m
Level: Ground - Games room 3.69m X 5.73m
Level: Ground - Laundry 3.17m X 3.4m
Level: Ground - Primary bedroom 3.69m X 6.4m
Level: Main - Living room 5.82m X 9m
Level: Main - Kitchen 5m X 5.39m
Level: Main - Eating area 2.44m X 5.4m
Level: Main - Dining room 5m X 3.8m
Level: Main
- Listing source url Https://www.realtor.ca/real-estate/28333445/1279-north-drive-dysart-et-al-guilford-guilford
- Listing type identifier Idx



