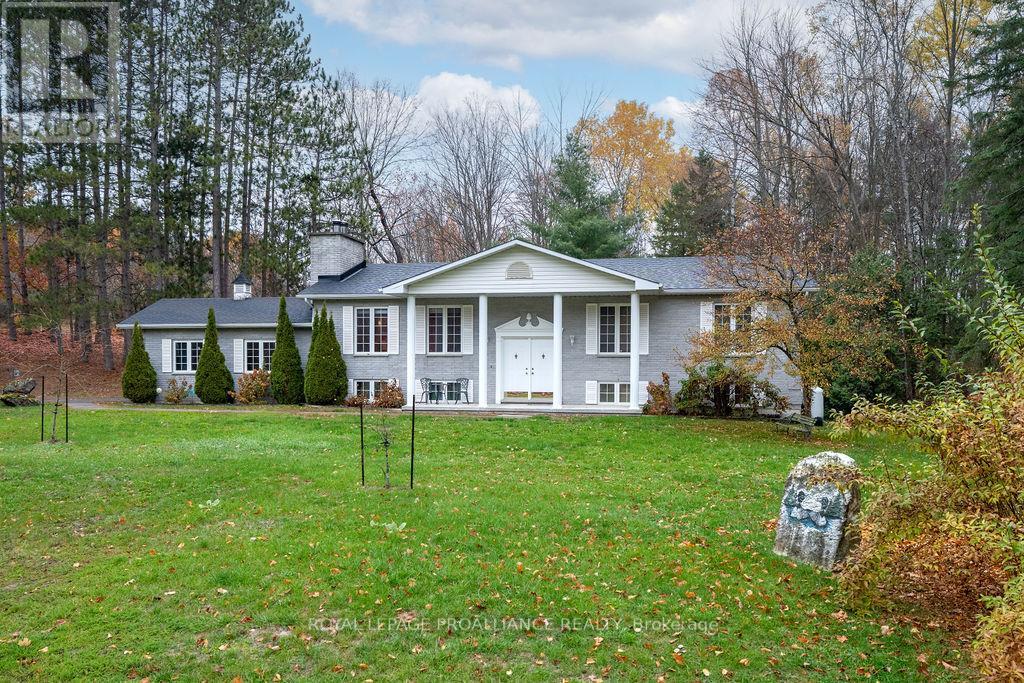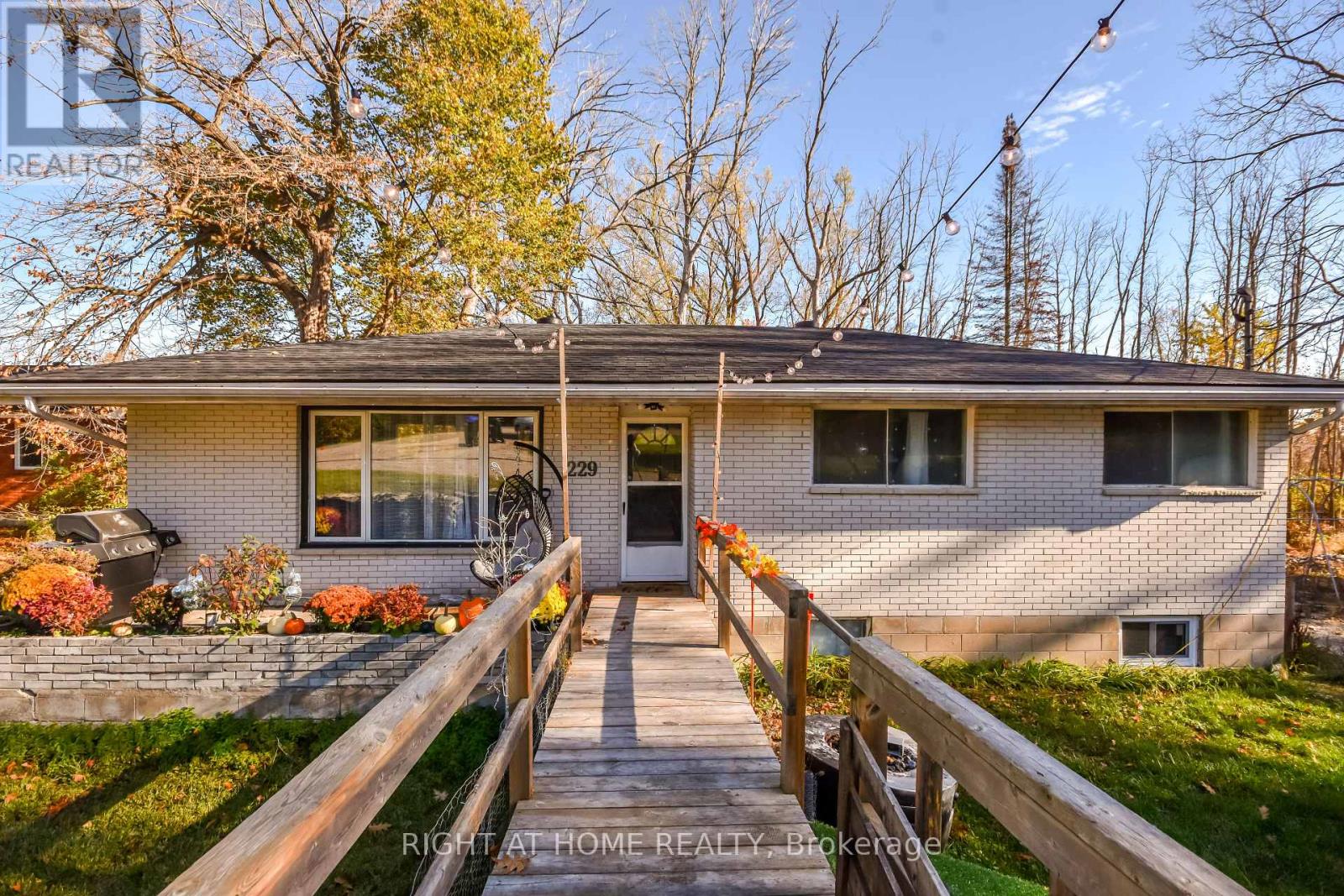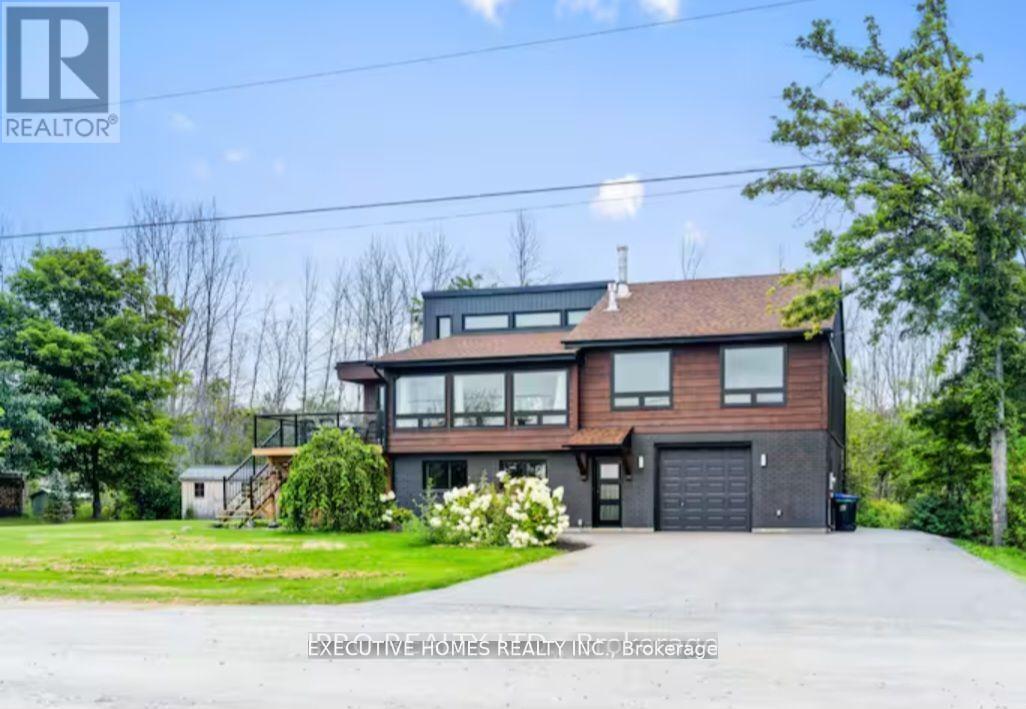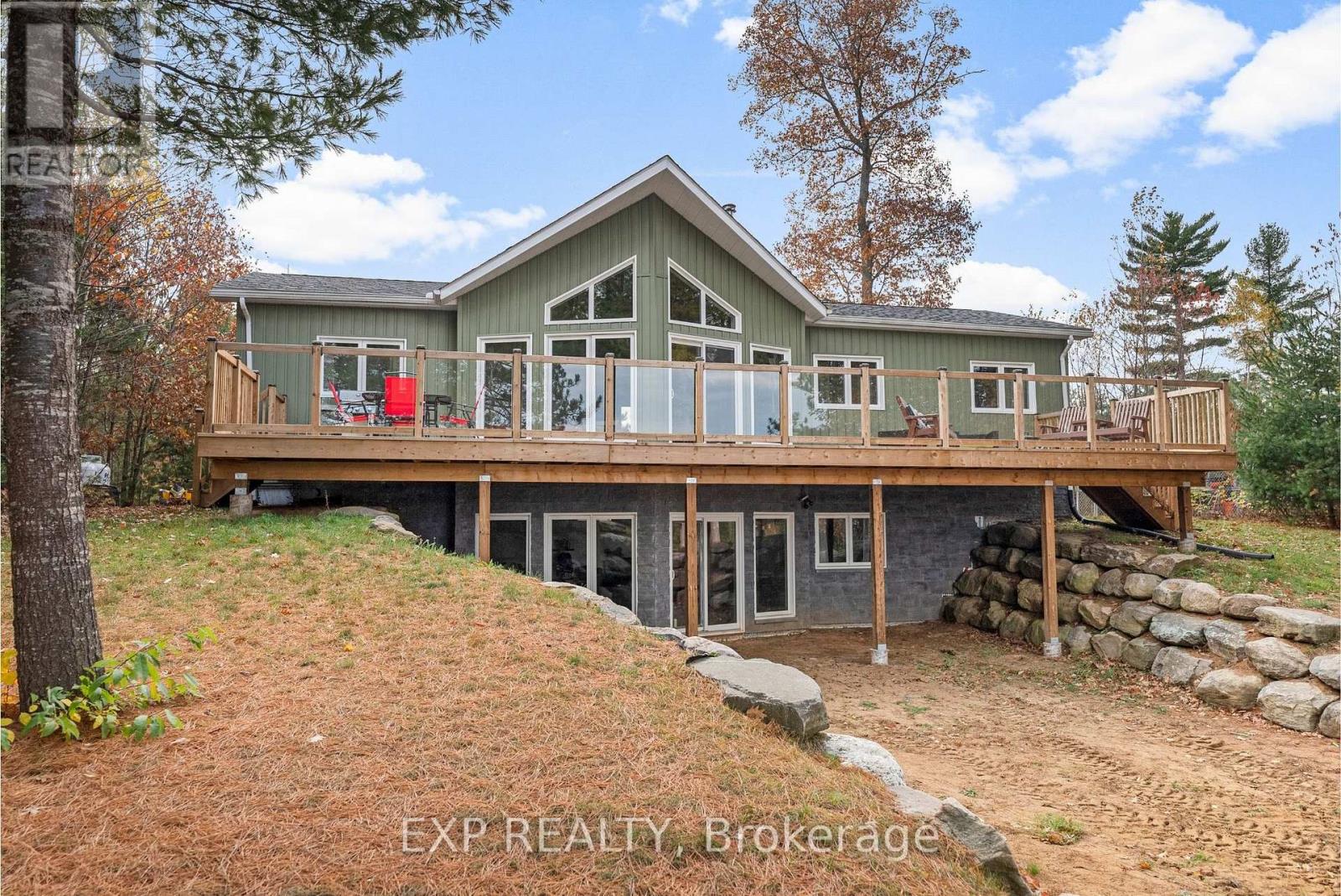- Houseful
- ON
- Dysart and Others
- K0M
- 1316 Sir Sams Rd
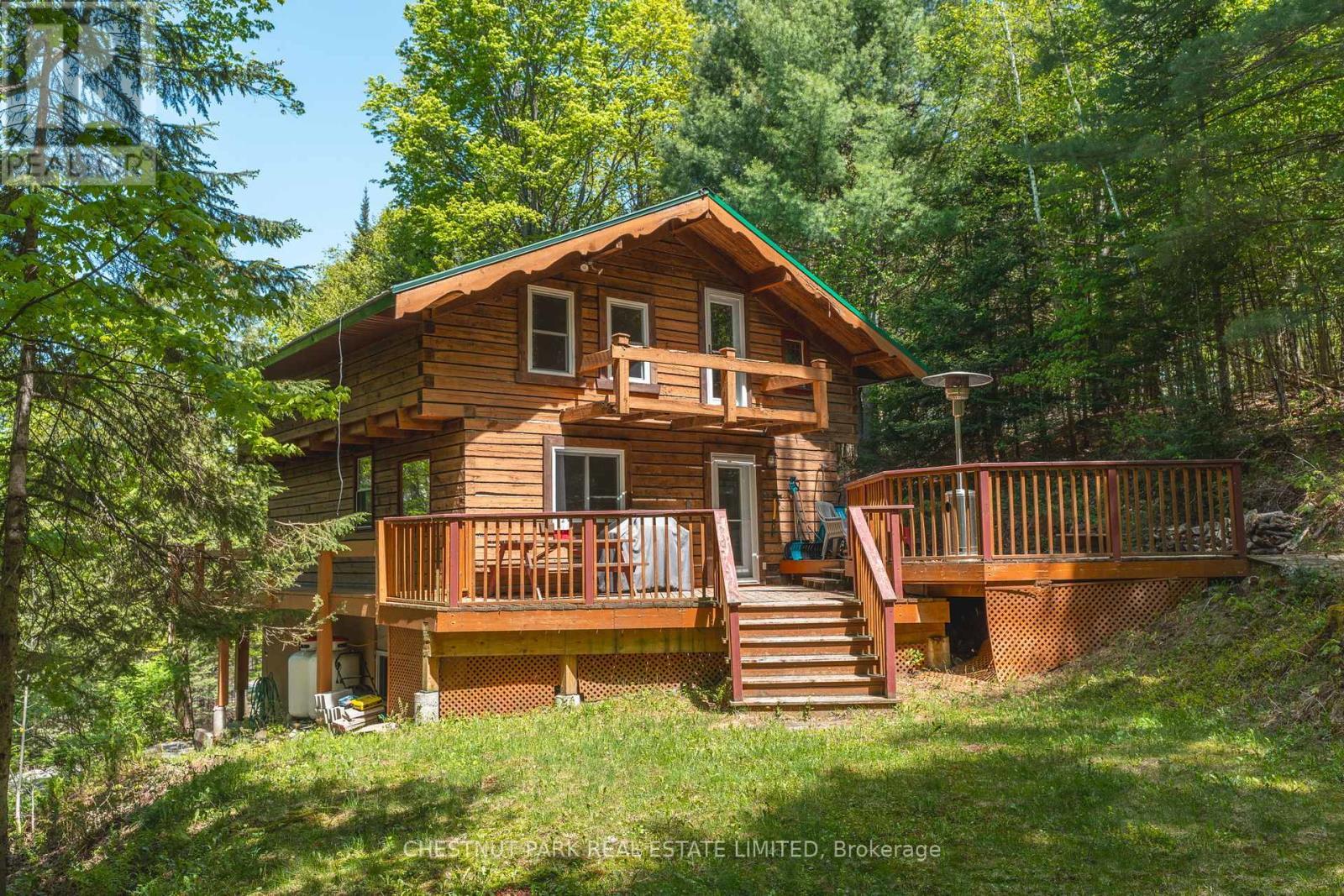
Highlights
Description
- Time on Houseful51 days
- Property typeSingle family
- StyleChalet
- Mortgage payment
Step out your front door and straight into adventure! This stunning log chalet puts you in the heart of the Haliburton Highlands playground, just a short walk from the slopes, trails, spa, and dining at Sir Sams Ski Area & Inn. Ski all winter, bike all summer, paddle crystal-clear lakes, hike endless trails, and unwind at sandy beaches all within minutes. With every season offering a new way to play, this chalet is your launchpad for year-round action. Set on a private, tiered lot with treetop views and a creek nearby, the property feels like its own wilderness retreat while keeping you close to the action. Gather friends and family in the open-concept living and dining area, warm up by the striking masonry fireplace after a day on the slopes, or relax in the spacious primary suite with ensuite after a long hike. With 3+1 bedrooms and 3 bathrooms, there's plenty of room for everyone to join the adventure. Extra perks? Year-round road access, strong rental income potential, and even maple syrup production from 25 active taps. Whether you want a family adventure hub, a vacation retreat, or an income-generating rental, this chalet has it all. Ski. Hike. Bike. Paddle. Repeat. Your Haliburton adventure starts here. Book your private viewing today and see why this is more than a home its a lifestyle! (id:63267)
Home overview
- Cooling Central air conditioning
- Heat source Propane
- Heat type Forced air
- Sewer/ septic Septic system
- # parking spaces 10
- # full baths 2
- # half baths 1
- # total bathrooms 3.0
- # of above grade bedrooms 4
- Community features Fishing
- Subdivision Guilford
- Directions 1399865
- Lot size (acres) 0.0
- Listing # X12396516
- Property sub type Single family residence
- Status Active
- Bathroom 2.36m X 1.85m
Level: 2nd - 3rd bedroom 2.54m X 3.29m
Level: 2nd - Bathroom 2.36m X 2.93m
Level: 2nd - Primary bedroom 4.7m X 2.77m
Level: 2nd - 2nd bedroom 2.36m X 3.29m
Level: 2nd - 4th bedroom 2.83m X 3.29m
Level: 2nd - Media room 4.3m X 2.77m
Level: Lower - Utility 3.54m X 8.27m
Level: Lower - Foyer 3.42m X 5.4m
Level: Lower - Living room 4.23m X 5.39m
Level: Main - Laundry 2.97m X 2.87m
Level: Main - Dining room 3.99m X 2.86m
Level: Main - Kitchen 2.72m X 3.52m
Level: Main - Bathroom 1.96m X 1.3m
Level: Main - Eating area 2.83m X 1.79m
Level: Main
- Listing source url Https://www.realtor.ca/real-estate/28847736/1316-sir-sams-road-dysart-et-al-guilford-guilford
- Listing type identifier Idx

$-1,864
/ Month


