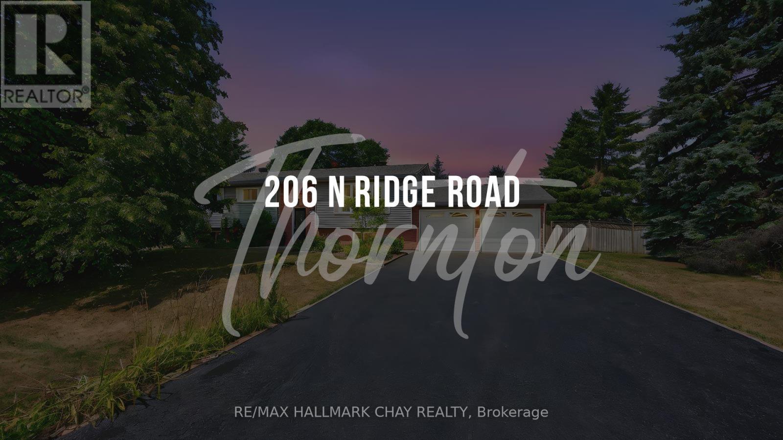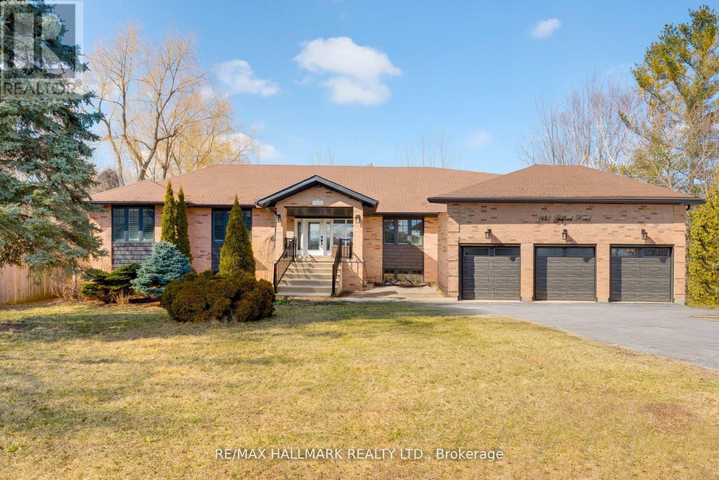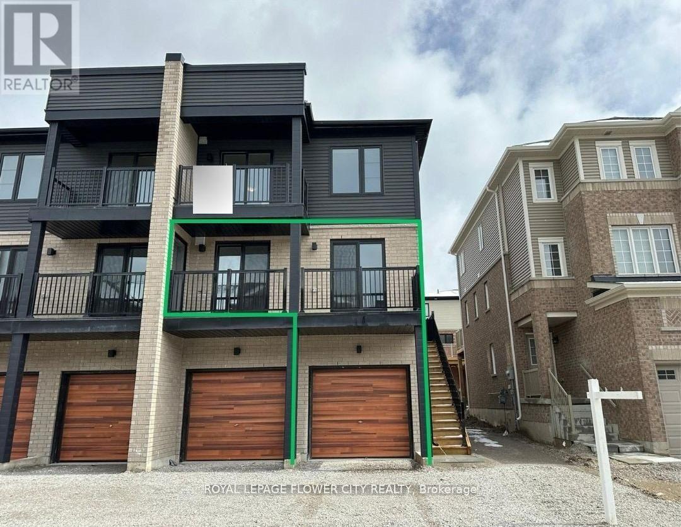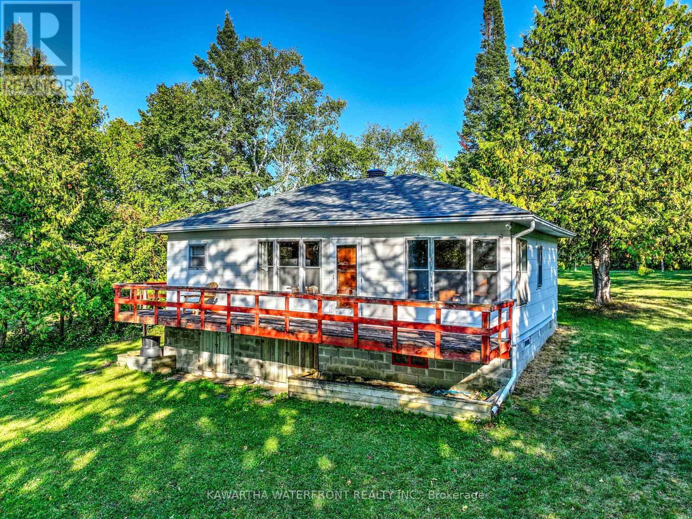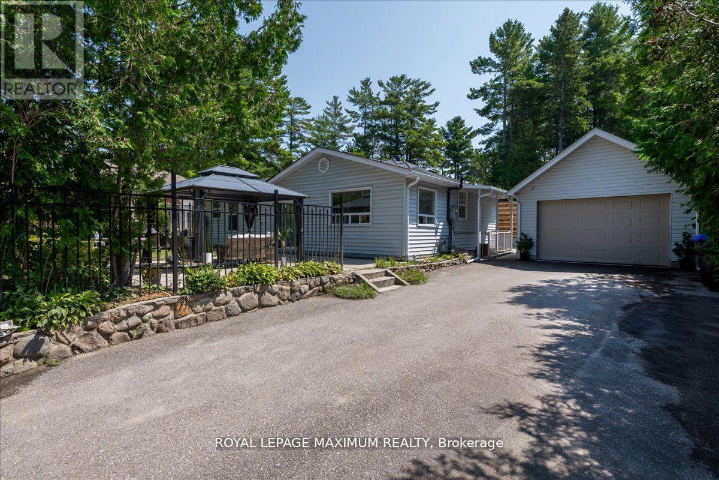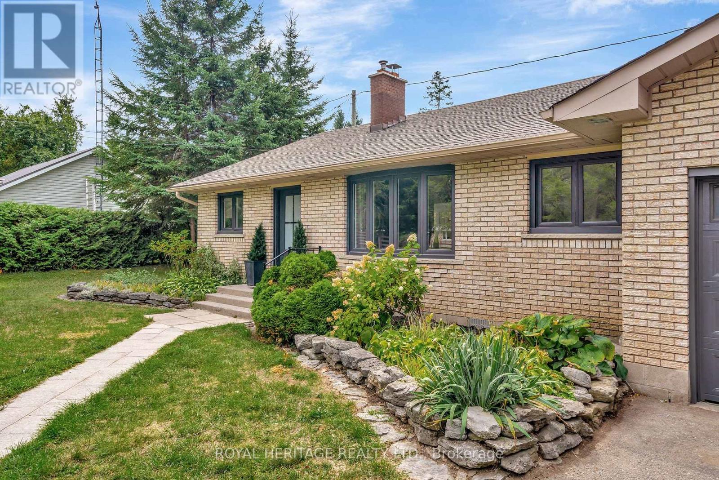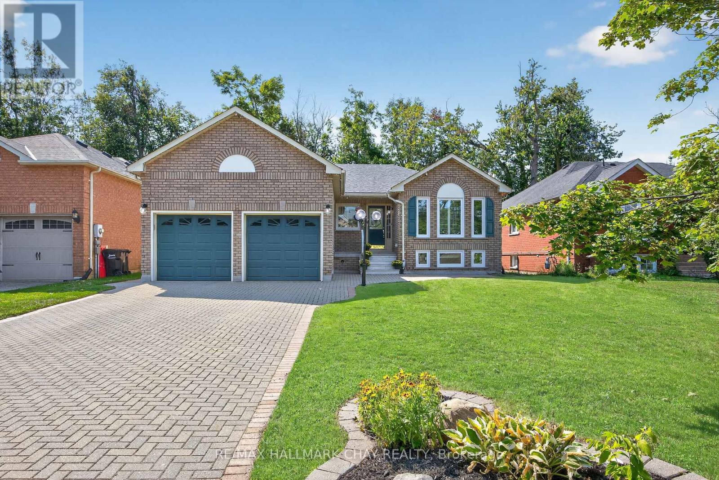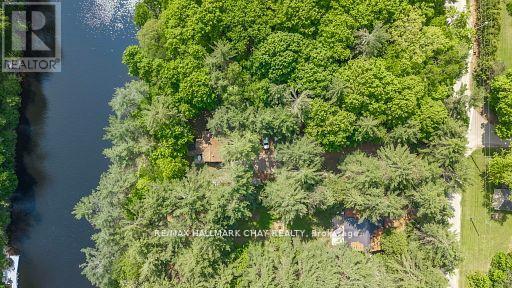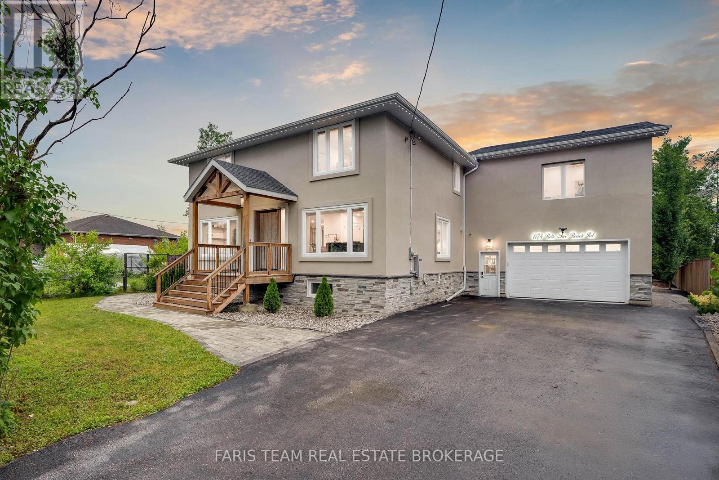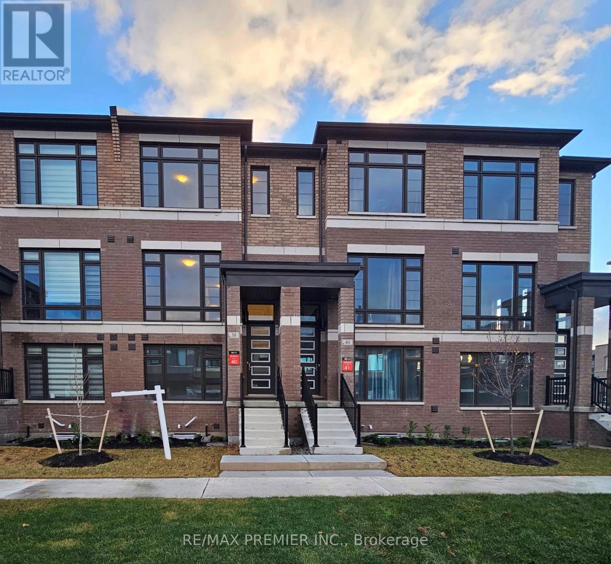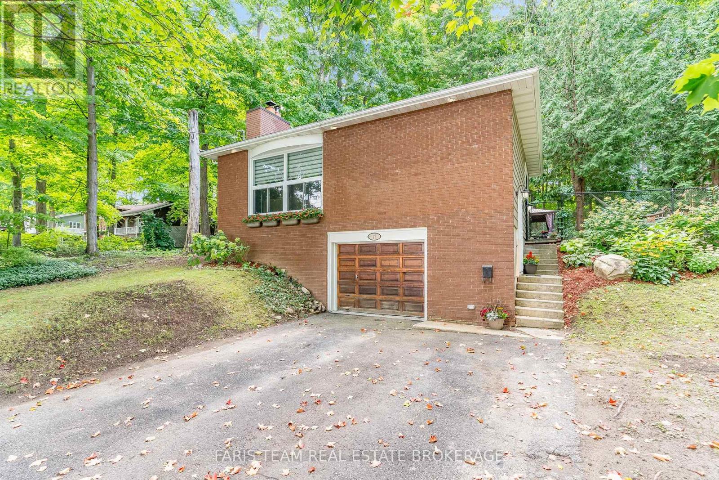- Houseful
- ON
- Dysart and Others
- K0M
- 1336 Irish Line
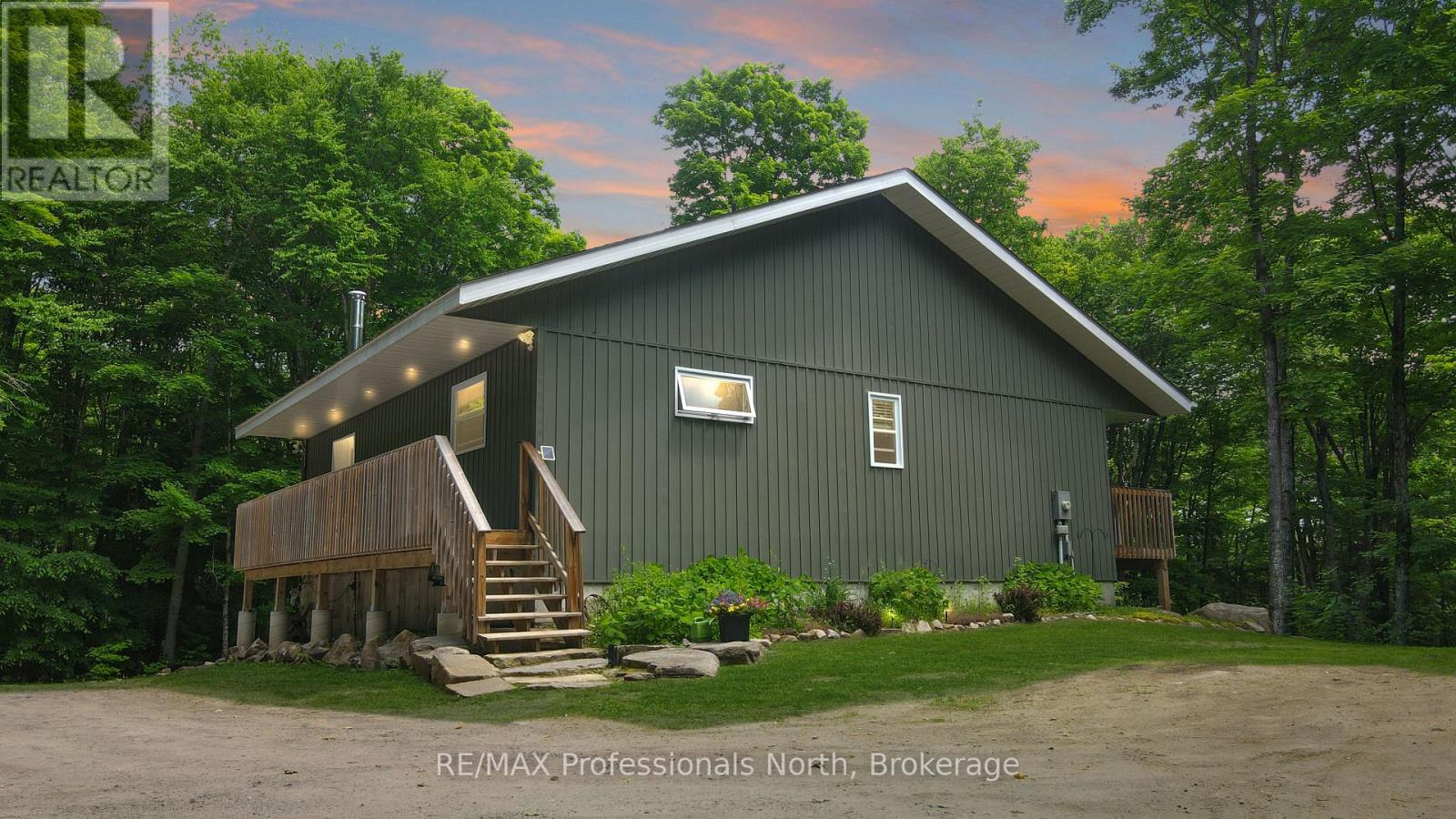
1336 Irish Line
1336 Irish Line
Highlights
Description
- Time on Houseful84 days
- Property typeSingle family
- StyleBungalow
- Mortgage payment
Private Year-Round Retreat on Irish Line Peace, Character & Comfort Tucked away on a quiet dead-end road, this charming 2+1 bedroom, 1.5 bath bungalow offers the perfect blend of year-round comfort and serene country living. Built just 7 years ago and brimming with character, this open-concept home is designed for easy living and peaceful escapes.Enjoy your morning coffee or evening glass of wine on the covered porch while taking in tranquil views of the nearby pond. Step inside to a bright and inviting layout, with rustic-modern finishes that make you feel right at home. The walkout basement includes a bedroom, bathroom adn rec-room that leads to a cozy, covered hot tub areaideal for relaxing after a day of outdoor adventures.Surrounded by mature trees and set on a private lot, youll love gathering around the bonfire with friends and family under the stars. A detached double garage provides ample space for vehicles, tools, or toys.Located just minutes from the amenities of West Guilford and only 10 minutes to Haliburton, youre close to everything while feeling miles away.Bonus: The adjacent 2-acre lot is also available for purchaseoffering even more potential to expand your dream property or secure additional privacy (id:55581)
Home overview
- Heat source Propane
- Heat type Forced air
- Sewer/ septic Septic system
- # total stories 1
- # parking spaces 12
- Has garage (y/n) Yes
- # full baths 1
- # half baths 1
- # total bathrooms 2.0
- # of above grade bedrooms 3
- Subdivision Guilford
- Directions 2031585
- Lot size (acres) 0.0
- Listing # X12226322
- Property sub type Single family residence
- Status Active
- 3rd bedroom 3.6576m X 3.048m
Level: Lower - Bathroom 2.1336m X 2.7432m
Level: Lower - Utility 3.6576m X 3.048m
Level: Lower - Recreational room / games room 6.7056m X 6.4008m
Level: Lower - Primary bedroom 4.2672m X 3.9624m
Level: Main - Bathroom 1.524m X 2.1336m
Level: Main - Foyer 2.4384m X 2.1336m
Level: Main - Kitchen 5.1816m X 8.2296m
Level: Main - Bathroom 2.7432m X 2.7432m
Level: Main - 2nd bedroom 3.048m X 3.9624m
Level: Main
- Listing source url Https://www.realtor.ca/real-estate/28480029/1336-irish-line-dysart-et-al-guilford-guilford
- Listing type identifier Idx

$-2,000
/ Month


