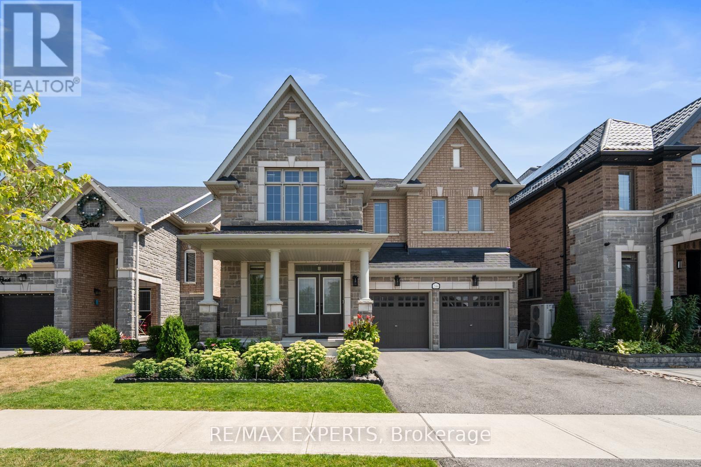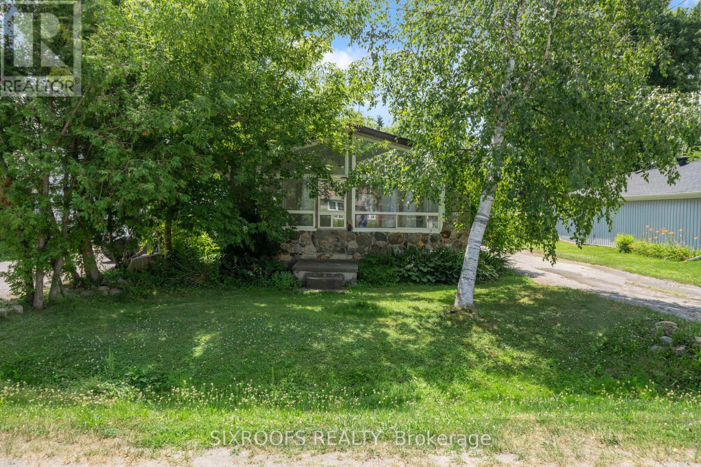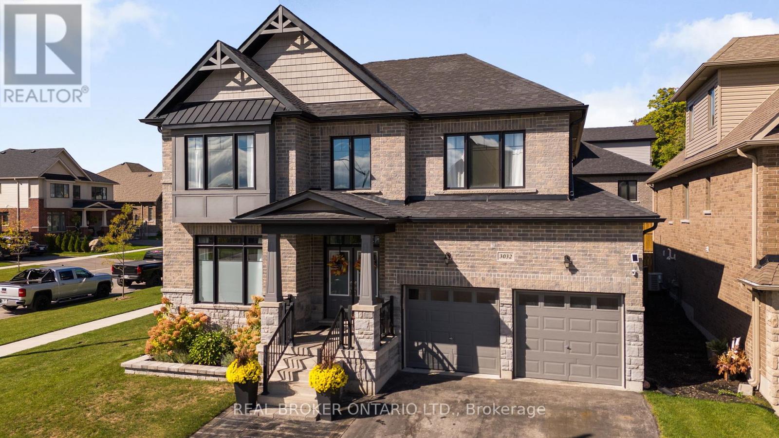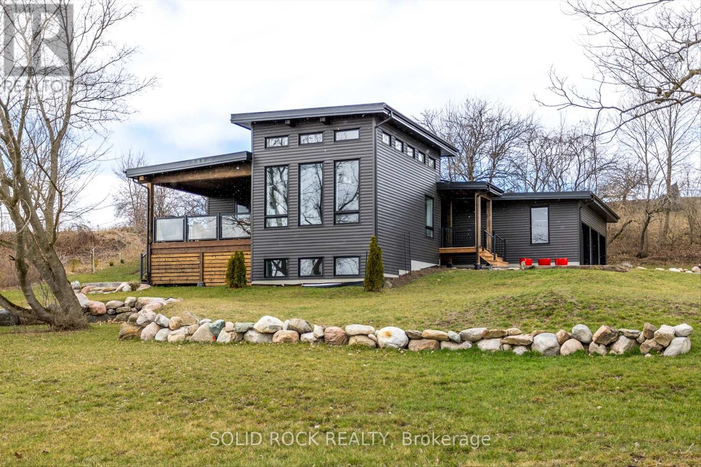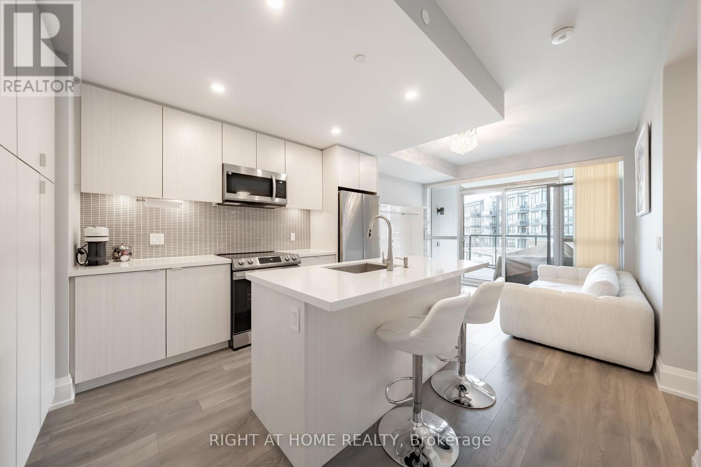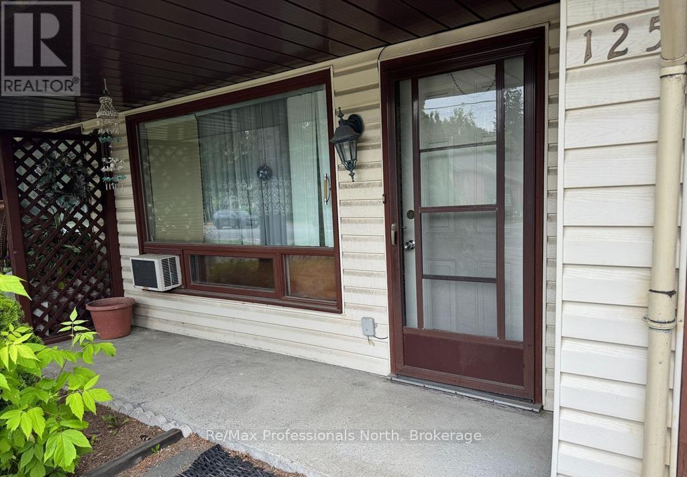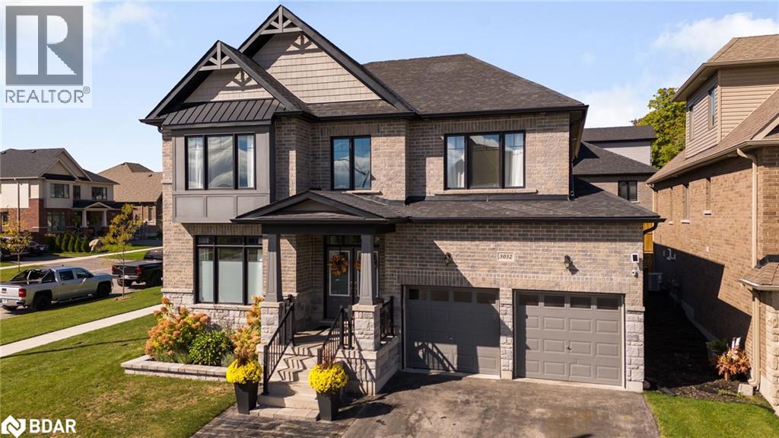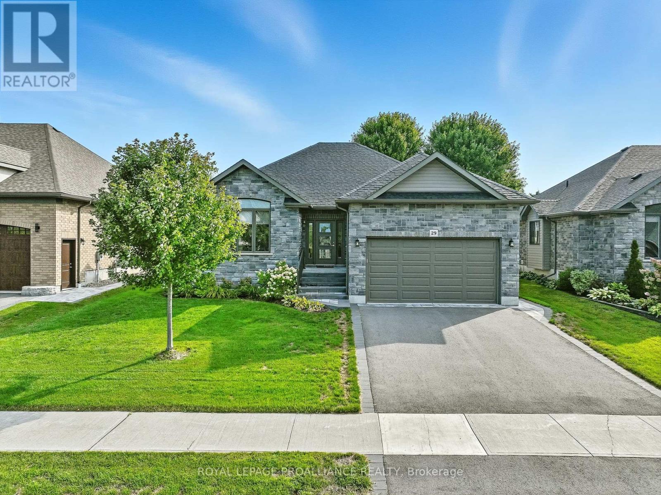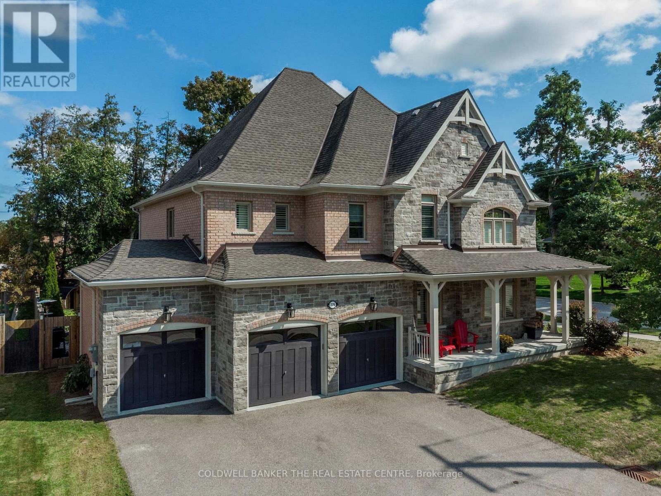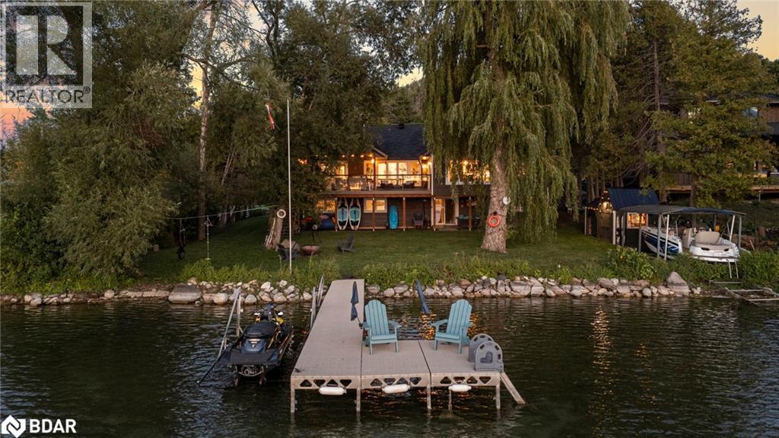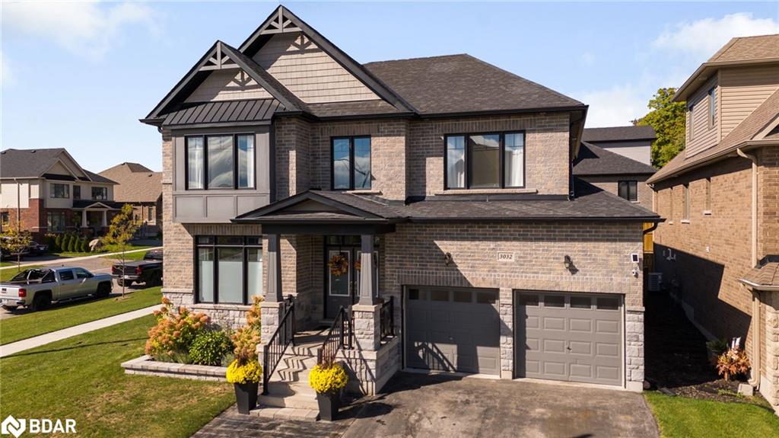- Houseful
- ON
- Dysart and Others
- K0M
- 1847 Chandler Dr
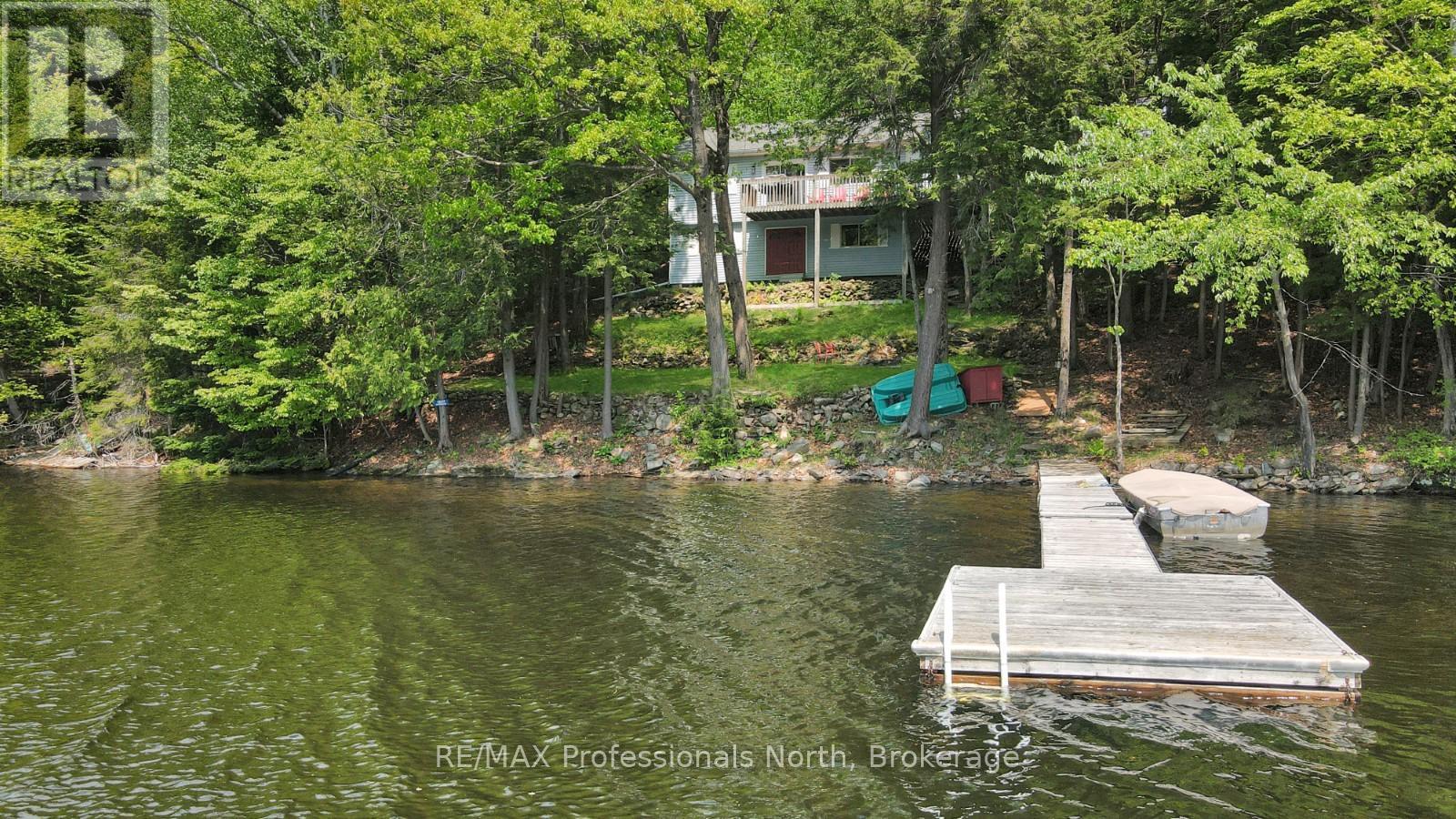
Highlights
Description
- Time on Houseful126 days
- Property typeSingle family
- Mortgage payment
Set on the scenic shores of sought-after Drag Lake, this fully winterized 3-bedroom, 1-bathroom cottage offers a peaceful retreat in a private, tree-lined setting with stunning southern views. Just 15 minutes from Haliburton Village, the property blends tranquility with easy access to local amenities including restaurants, shopping, schools, and healthcare. Inside, the open living space features an airtight wood stove for cozy winter nights, while large windows and an expansive front deck provide incredible lake views year-round. With 100 feet of clean, gradual-entry shoreline, the waterfront is ideal for swimming, boating, and enjoying all that Drag Lake has to offer including excellent trout fishing and watersports. Spend evenings by the lakeside firepit under the stars or take advantage of the insulated, heated shed for storage or hobbies. The low-maintenance exterior means more time to enjoy your surroundings. Whether you're looking for a four-season escape or a peaceful lakeside home base, this property captures the best of Haliburton living. (id:55581)
Home overview
- Heat source Electric
- Heat type Baseboard heaters
- Sewer/ septic Septic system
- # parking spaces 4
- # full baths 1
- # total bathrooms 1.0
- # of above grade bedrooms 3
- Has fireplace (y/n) Yes
- Subdivision Dysart
- View Lake view, direct water view
- Water body name Drag lake
- Lot size (acres) 0.0
- Listing # X12125181
- Property sub type Single family residence
- Status Active
- Bedroom 3.66m X 3.02m
Level: 2nd - Bedroom 3.17m X 3.66m
Level: 2nd - Bedroom 3.28m X 2.57m
Level: 2nd - Bathroom 2.51m X 1.52m
Level: 2nd - Workshop 9.65m X 2.74m
Level: Lower - Laundry 1.32m X 4.06m
Level: Main - Living room 4.67m X 5.18m
Level: Main - Kitchen 3.99m X 5.69m
Level: Main
- Listing source url Https://www.realtor.ca/real-estate/28261705/1847-chandler-drive-dysart-et-al-dysart-dysart
- Listing type identifier Idx

$-2,077
/ Month


