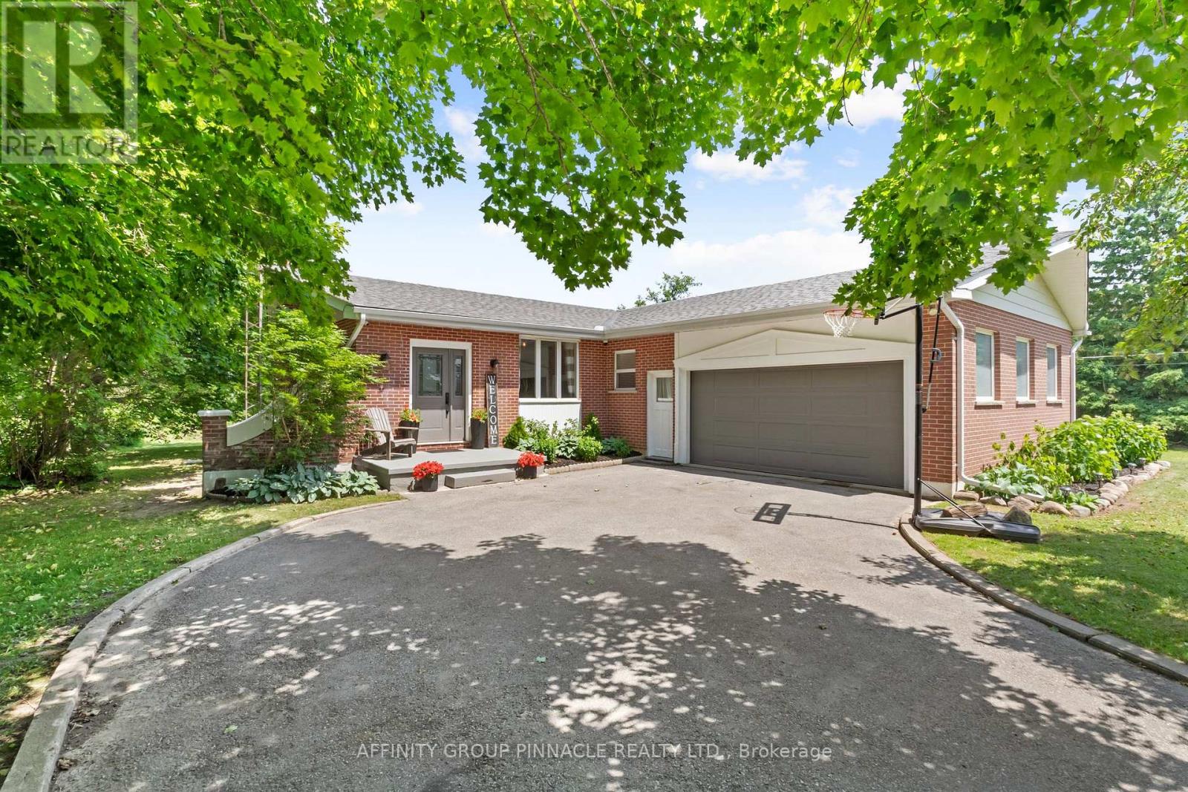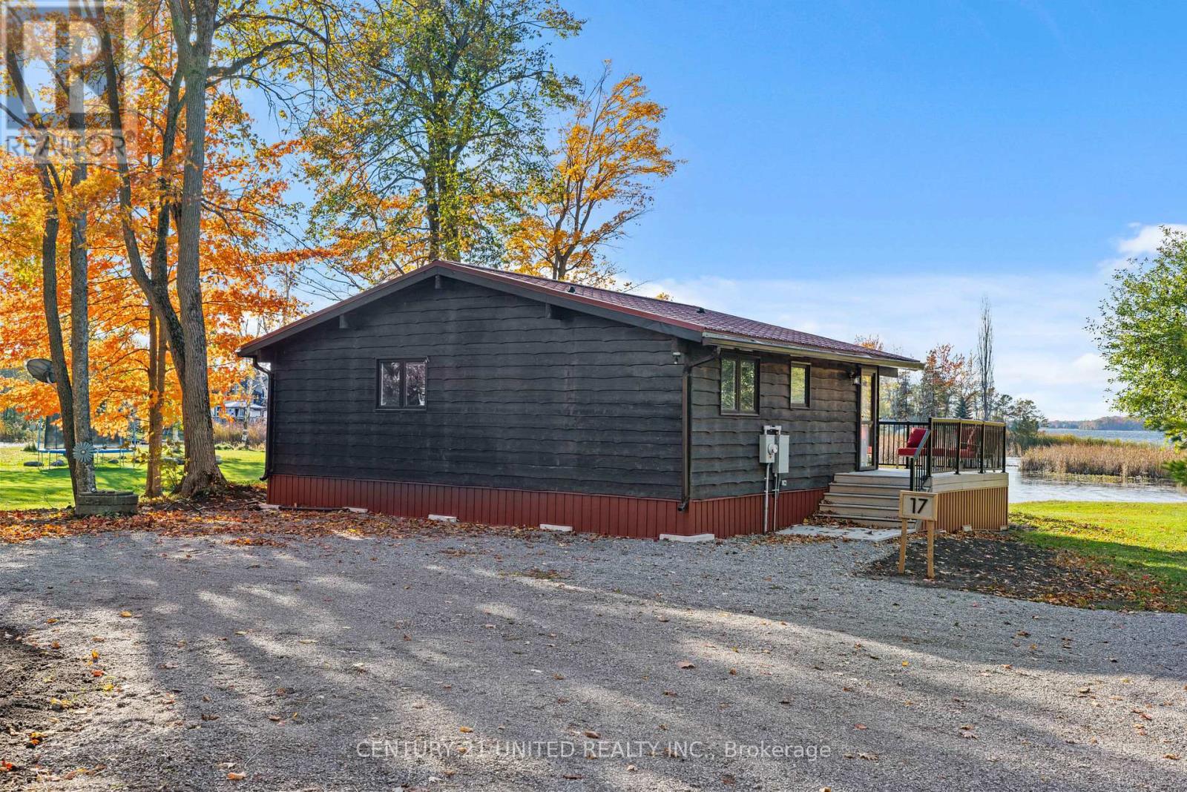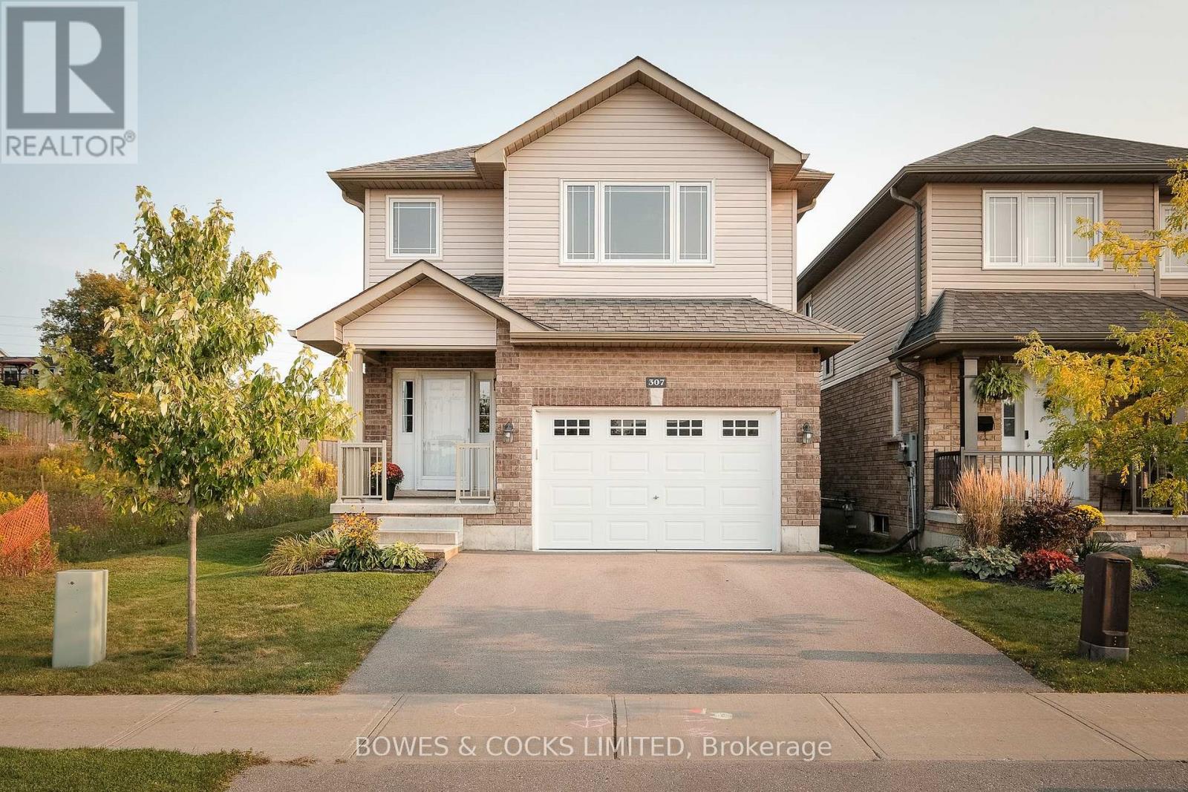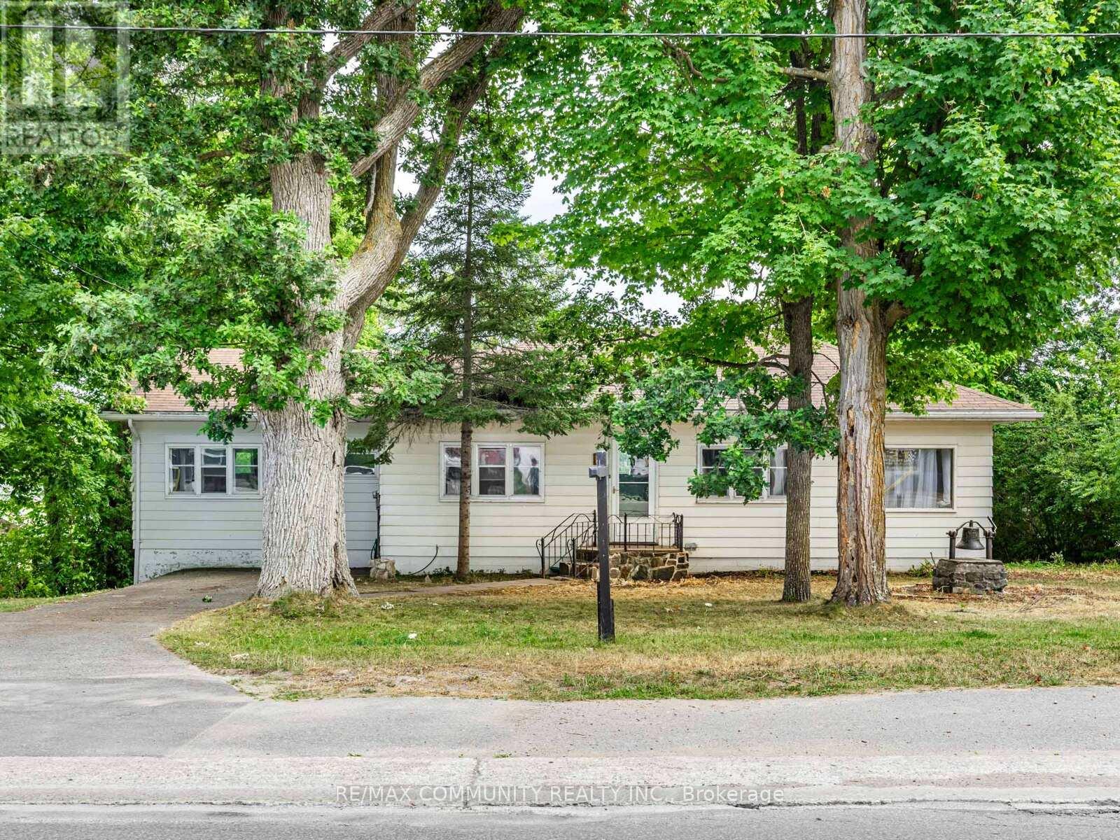- Houseful
- ON
- Dysart and Others
- K0M
- 21 George St
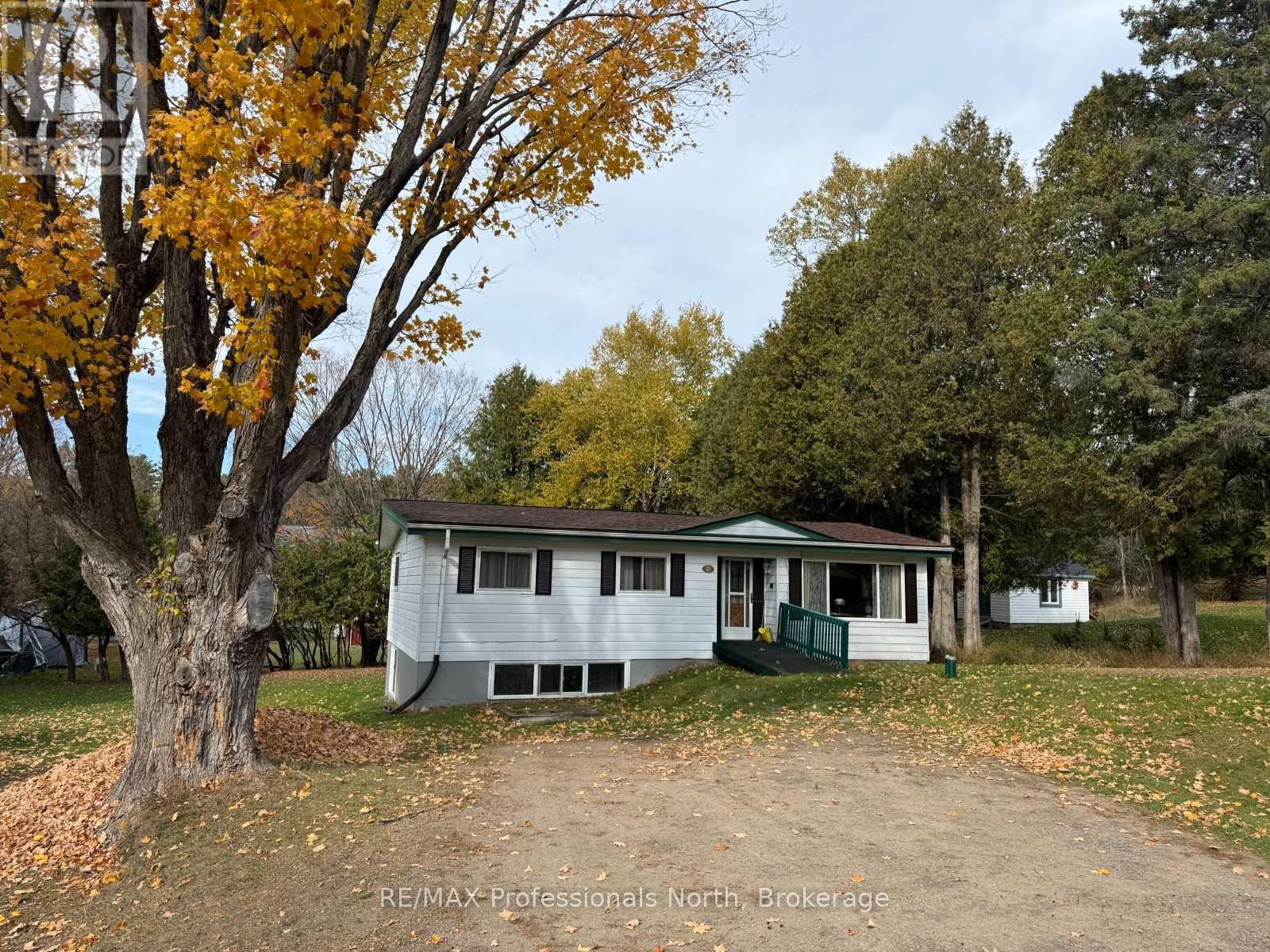
Highlights
Description
- Time on Housefulnew 3 hours
- Property typeSingle family
- StyleBungalow
- Median school Score
- Mortgage payment
Located in the heart of Haliburton Village, this well-maintained bungalow offers comfort, convenience, and flexibility-an excellent choice for first-time buyers, investors, or retirees. The main floor features 3 bedrooms and 2.5 baths, vaulted ceilings, and main floor laundry, creating a bright and functional living space. Enjoy year-round comfort with central air, a drilled well, and town sewers. The walkout basement serves as a self-contained granny flat with a separate entrance, perfect for multi-generational living or rental income potential. Outside, you'll find a nice backyard ideal for relaxing or entertaining. Situated in a great location close to shops, restaurants, schools, and healthcare services, this property offers the best of in-town living with added income or family space options. (id:63267)
Home overview
- Cooling Central air conditioning
- Heat source Electric
- Heat type Forced air
- Sewer/ septic Sanitary sewer
- # total stories 1
- # parking spaces 4
- # full baths 2
- # half baths 1
- # total bathrooms 3.0
- # of above grade bedrooms 4
- Subdivision Dysart
- Lot size (acres) 0.0
- Listing # X12474239
- Property sub type Single family residence
- Status Active
- Bathroom 2.99m X 1.52m
Level: Lower - Utility 3.66m X 3.66m
Level: Lower - 4th bedroom 3.38m X 3.08m
Level: Lower - Living room 7.32m X 5.76m
Level: Lower - 2nd bedroom 3.35m X 3.62m
Level: Main - Bathroom 2.77m X 1.83m
Level: Main - Mudroom 3.96m X 2.13m
Level: Main - Bathroom 1.4m X 0.91m
Level: Main - Kitchen 4.81m X 3.81m
Level: Main - Primary bedroom 3.35m X 3.05m
Level: Main - Living room 5.85m X 3.87m
Level: Main - 3rd bedroom 3.62m X 2.47m
Level: Main
- Listing source url Https://www.realtor.ca/real-estate/29015075/21-george-street-dysart-et-al-dysart-dysart
- Listing type identifier Idx

$-1,064
/ Month






