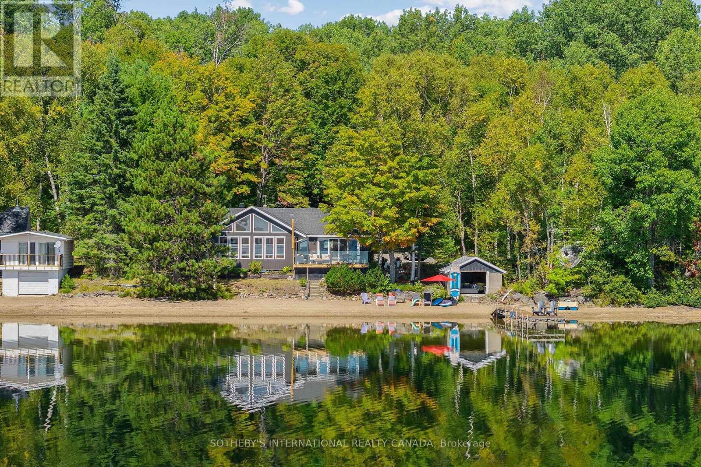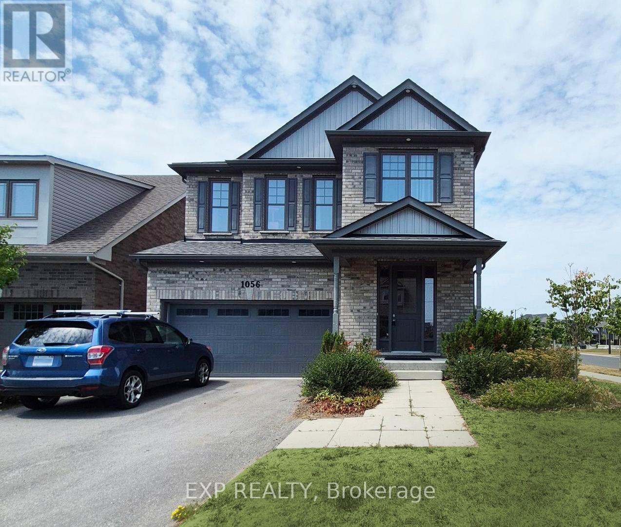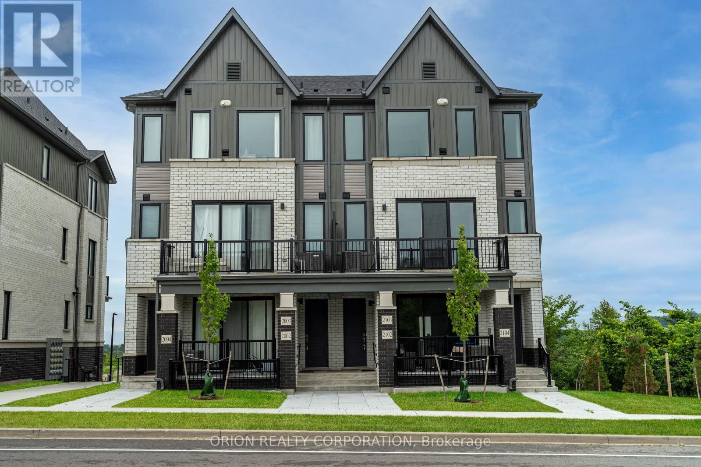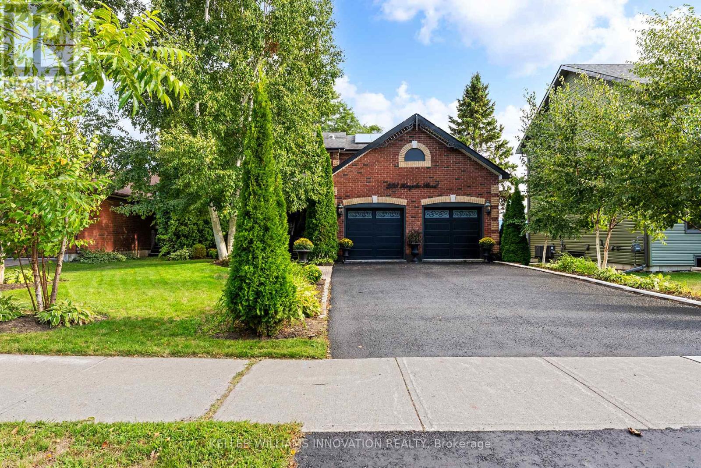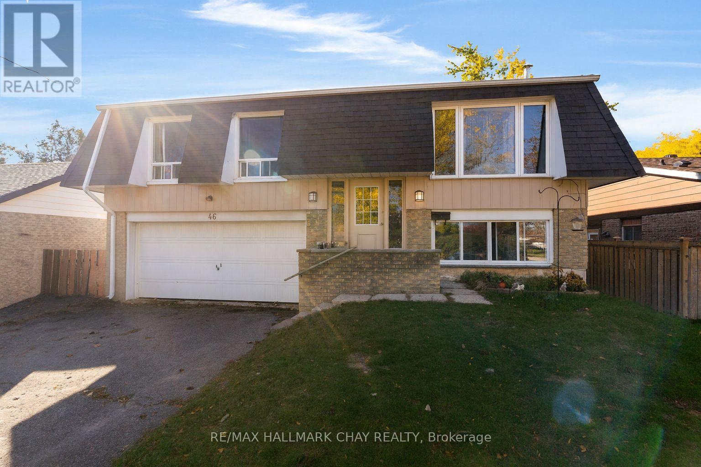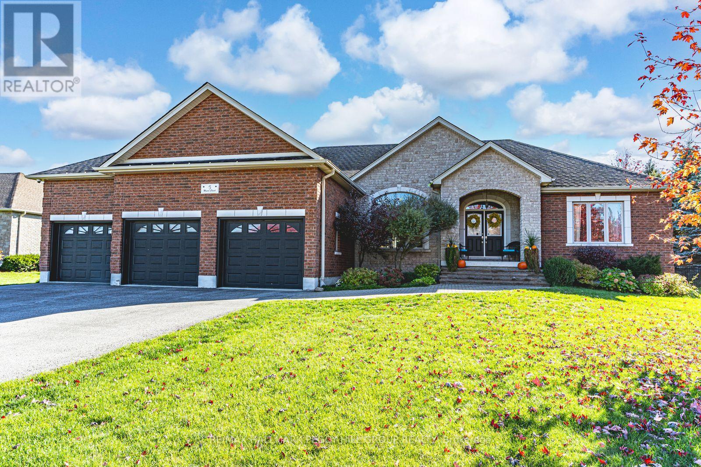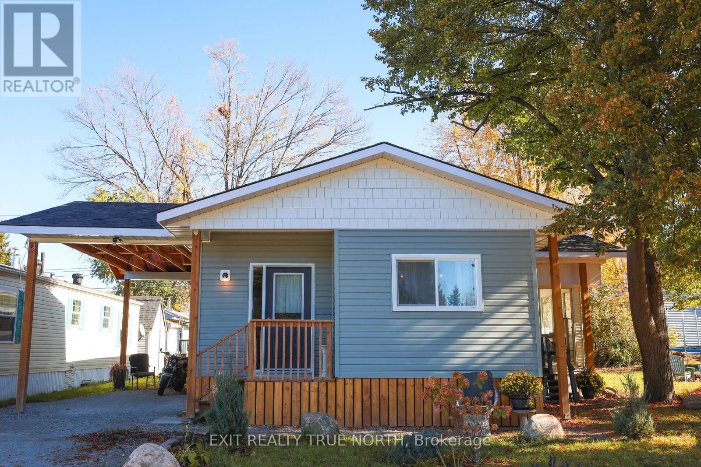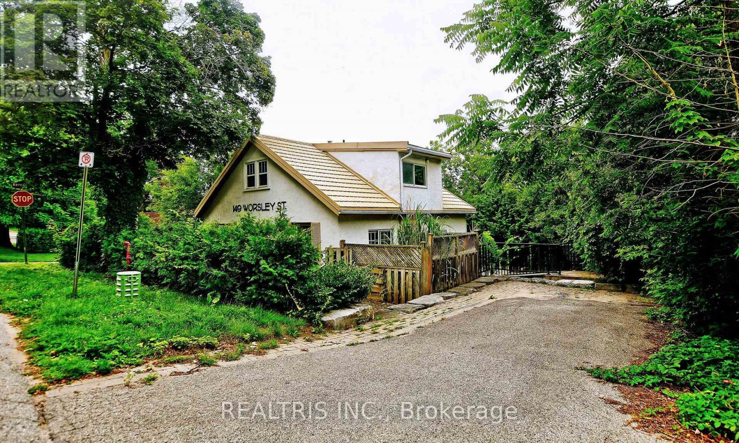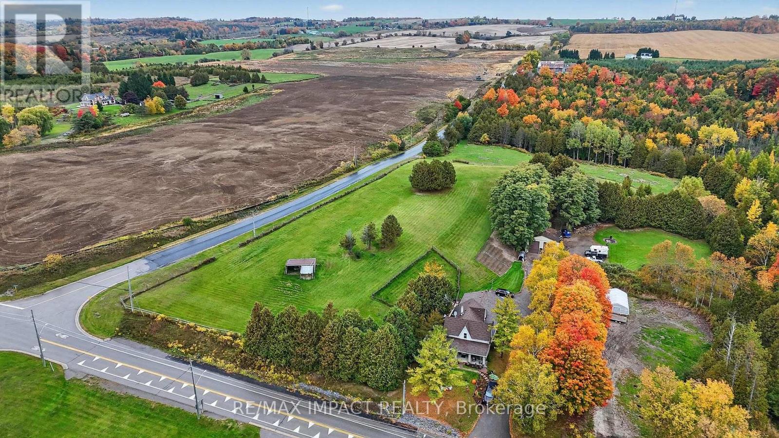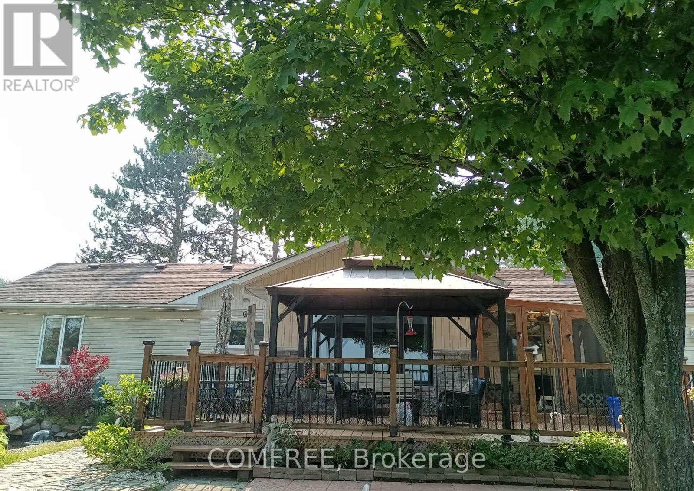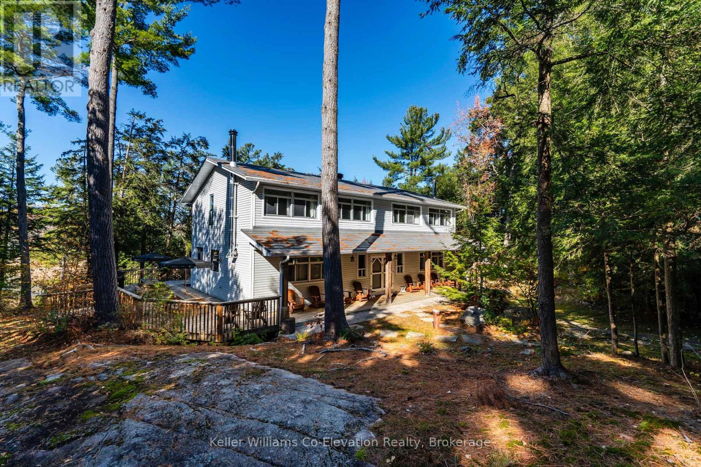- Houseful
- ON
- Dysart and Others
- K0M
- 22 Mulholland Dr
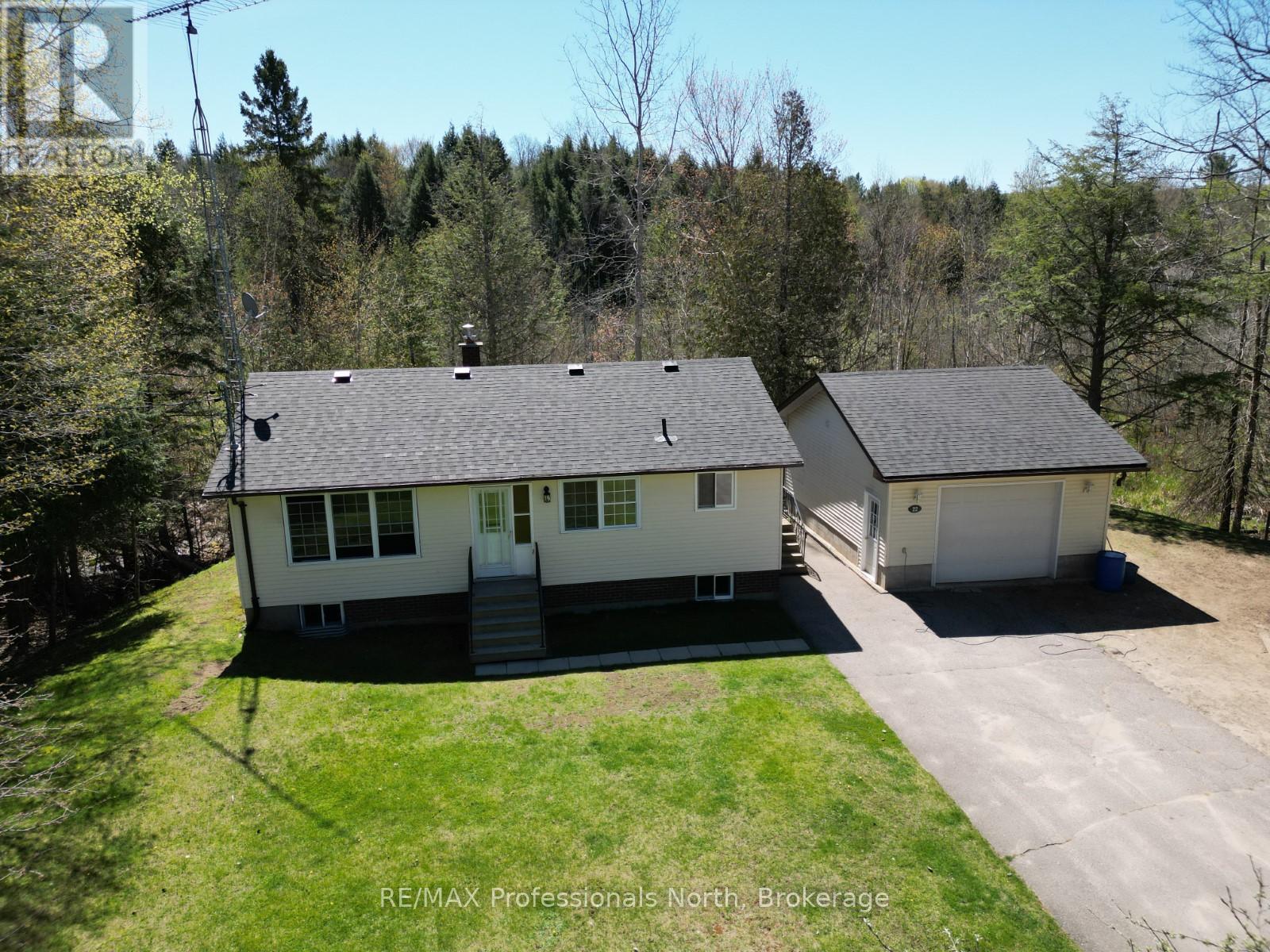
22 Mulholland Dr
22 Mulholland Dr
Highlights
Description
- Time on Houseful93 days
- Property typeSingle family
- StyleBungalow
- Median school Score
- Mortgage payment
Located in the heart of Haliburton Village, this updated 3-bedroom bungalow offers a blend of modern upgrades and everyday functionality. Recent improvements include new windows, a fully renovated bathroom, and new roofing on both the home and detached garage, offering peace of mind for years to come. The main level features an open-concept layout that combines the kitchen, living, and dining areas -- ideal for family living or entertaining. A new propane furnace provides efficient, year-round comfort. The lower level offers additional living space, perfect for a family room, games area, or hobby zone, and includes a convenient laundry area. Outside, you'll find a 24' x 18' insulated garage -- great for vehicle storage, tools, or a workshop. The flat, treed lot is well-maintained and features a paved driveway, combining curb appeal with practicality. Enjoy the benefits of village living with municipal services and close proximity to shops, schools, restaurants, and other amenities. This property is well-suited for families, retirees, or anyone looking for a move-in-ready home in a central location. (id:63267)
Home overview
- Cooling None
- Heat source Propane
- Heat type Forced air
- Sewer/ septic Septic system
- # total stories 1
- # parking spaces 5
- Has garage (y/n) Yes
- # full baths 1
- # total bathrooms 1.0
- # of above grade bedrooms 3
- Subdivision Dysart
- Lot size (acres) 0.0
- Listing # X12315157
- Property sub type Single family residence
- Status Active
- Laundry 5.08m X 3.35m
Level: Basement - Other 4.88m X 2.34m
Level: Basement - Recreational room / games room 5.03m X 3.3m
Level: Basement - Utility 3.05m X 3.35m
Level: Basement - Den 3.35m X 2.44m
Level: Basement - Living room 4.34m X 3.66m
Level: Main - Primary bedroom 3.53m X 2.82m
Level: Main - Bedroom 2.74m X 2.49m
Level: Main - Bedroom 3.53m X 2.57m
Level: Main - Kitchen 6.81m X 2.62m
Level: Main - Foyer 1.65m X 0.91m
Level: Main
- Listing source url Https://www.realtor.ca/real-estate/28669918/22-mulholland-drive-dysart-et-al-dysart-dysart
- Listing type identifier Idx

$-1,267
/ Month

